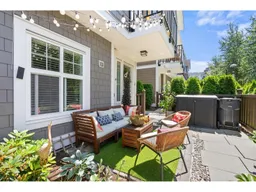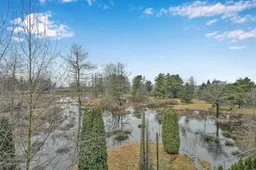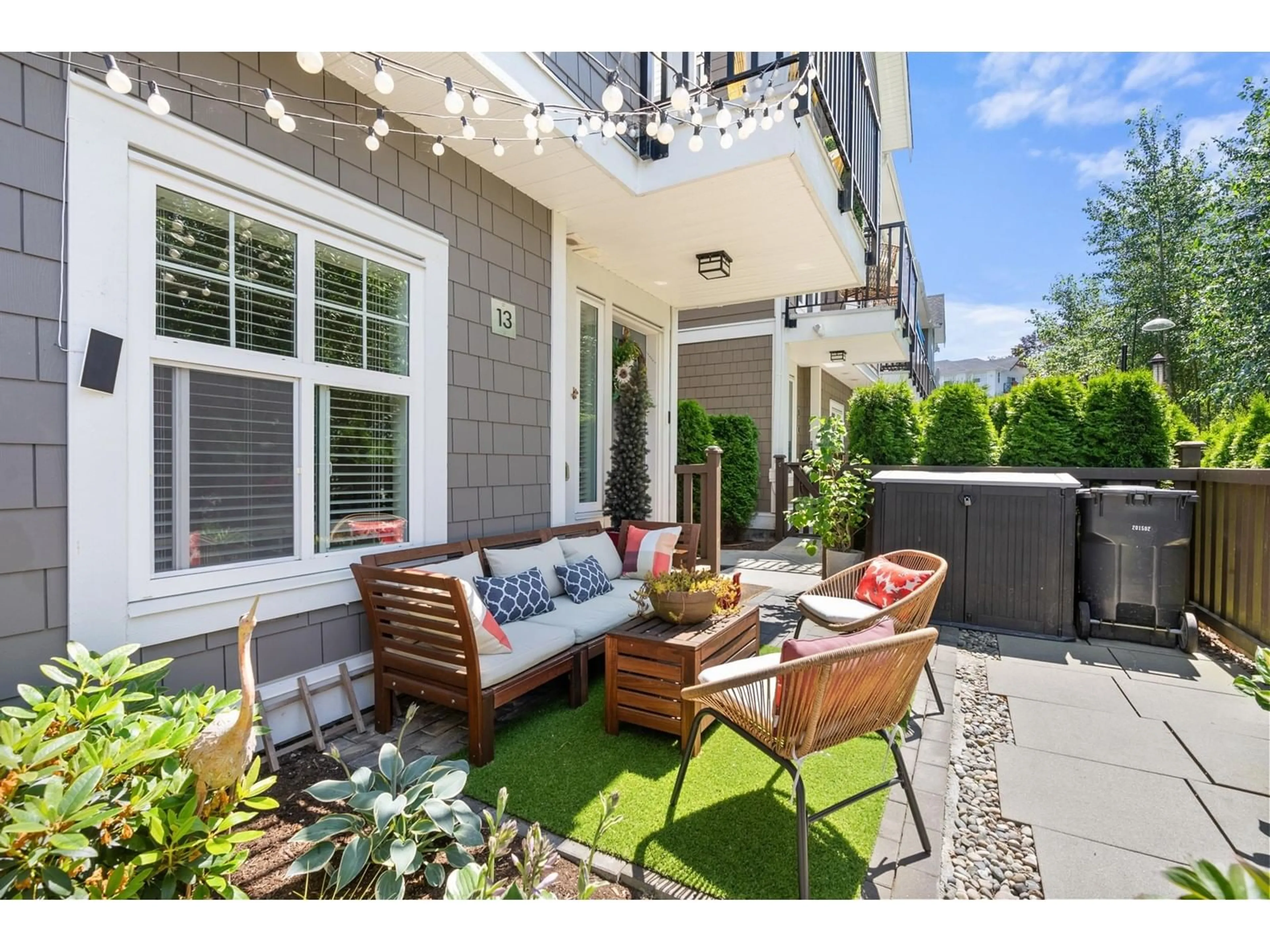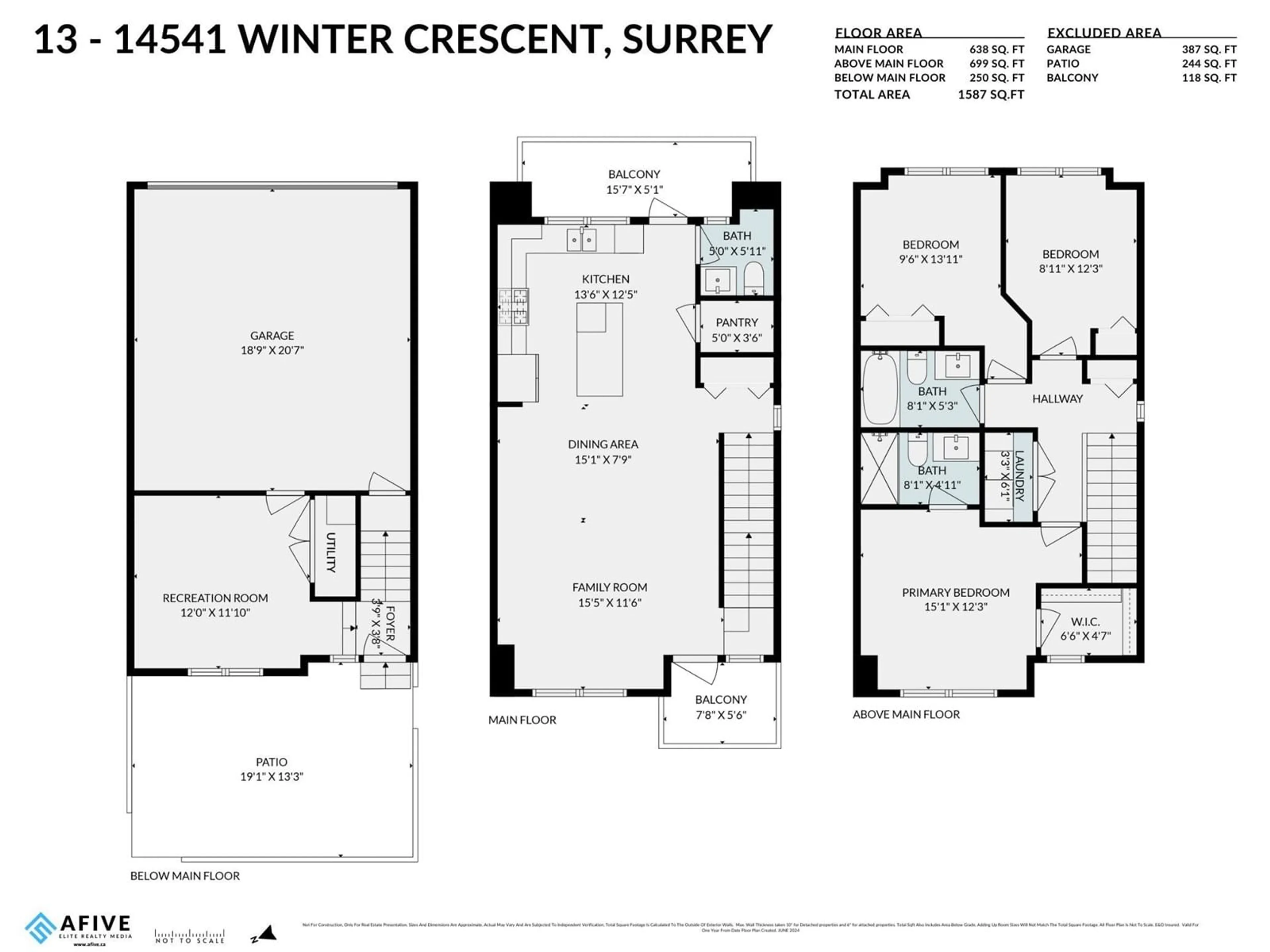13 14541 WINTER CRESCENT, Surrey, British Columbia V4P0G5
Contact us about this property
Highlights
Estimated ValueThis is the price Wahi expects this property to sell for.
The calculation is powered by our Instant Home Value Estimate, which uses current market and property price trends to estimate your home’s value with a 90% accuracy rate.Not available
Price/Sqft$572/sqft
Est. Mortgage$4,505/mo
Maintenance fees$324/mo
Tax Amount ()-
Days On Market140 days
Description
River and Pine Townhouses, pride of ownership shows with this tastefully decorated and meticulously maintained end unit townhouse facing a private greenbelt (no future development), side by side double garage with EV charging port, central vacuum, storage space and upgraded epoxy coated flooring, central air conditioning, ground floor private fenced patio and yard facing quiet green space, ground floor den for personal workout space and theatre, water on demand, forced air heating, laminate throughout - no carpets! Open concept kitchen with gas range, dining and lounge perfect for entertaining with main floor powder room and 2 spacious balconies on either side with retractable screen doors and ample space for BBQ and outdoor furniture, dining and lounge has custom accent paneling, vaulted primary bedroom, stylish bathrooms and spacious bedrooms - Open House Saturday & Sunday July 13 & 14 2-4pm (id:39198)
Property Details
Interior
Features
Exterior
Features
Parking
Garage spaces 2
Garage type Garage
Other parking spaces 0
Total parking spaces 2
Condo Details
Amenities
Clubhouse, Laundry - In Suite
Inclusions
Property History
 39
39 40
40 40
40

