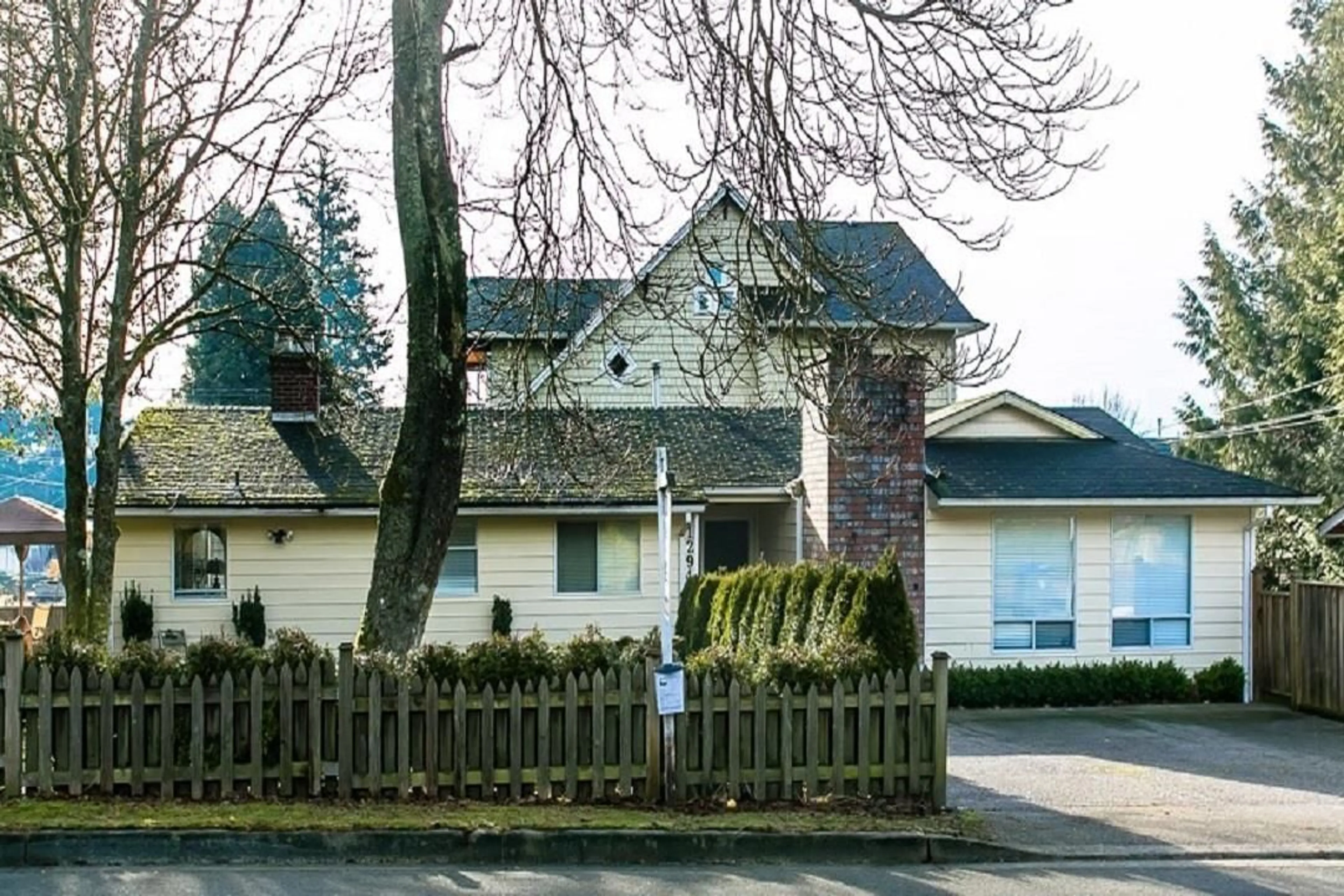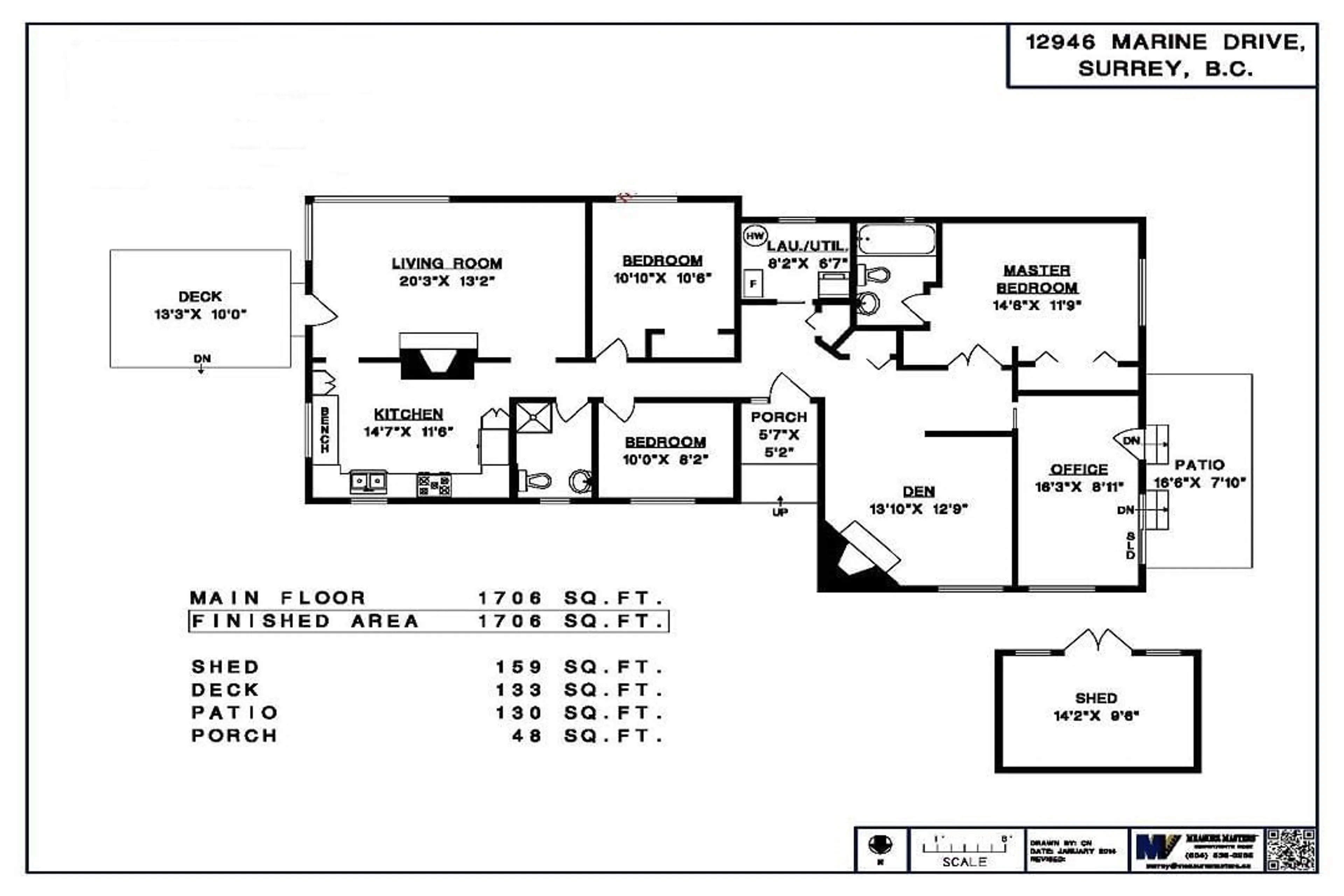12946 MARINE DRIVE, Surrey, British Columbia V4A1E2
Contact us about this property
Highlights
Estimated ValueThis is the price Wahi expects this property to sell for.
The calculation is powered by our Instant Home Value Estimate, which uses current market and property price trends to estimate your home’s value with a 90% accuracy rate.Not available
Price/Sqft$801/sqft
Days On Market65 days
Est. Mortgage$5,875/mth
Tax Amount ()-
Description
5000 SF Corner Lot in Ocean Park Village Rancher 1706 SF 3-5 BEDROOMS *Currently revenue home-month to month* 2 full bath patio & sundeck 260SF.Walking distance to waterfront Kwomais Park & Playground Fun-Fun Park. Shopping in the Village. Lots of home improvements. New Roof 2015, New hot water tank 2017,+ Installed new engineered flooring in the home. Laundry room was reno'd new washer /dryer. Both washrooms were reno'd in 2017.Kitchen cabinets were all refreshed. All components /appliances in the home are functioning have been professionally maintained. New dishwasher 2016.Interior of home painted 2016. Exterior Shed detached. Open Parking off Marine 3-4 Cars. Schools Ocean Cliff Elementary & Elgin Sec. Transit one Block. Potential for Ocean View on Rebuild -30 feet on rebuild. Brochure & Floor Plan Avail Tenants prefer showings are later in the day - early evenings (id:39198)
Property Details
Interior
Features
Exterior
Features
Parking
Garage spaces 3
Garage type Open
Other parking spaces 0
Total parking spaces 3
Property History
 25
25

