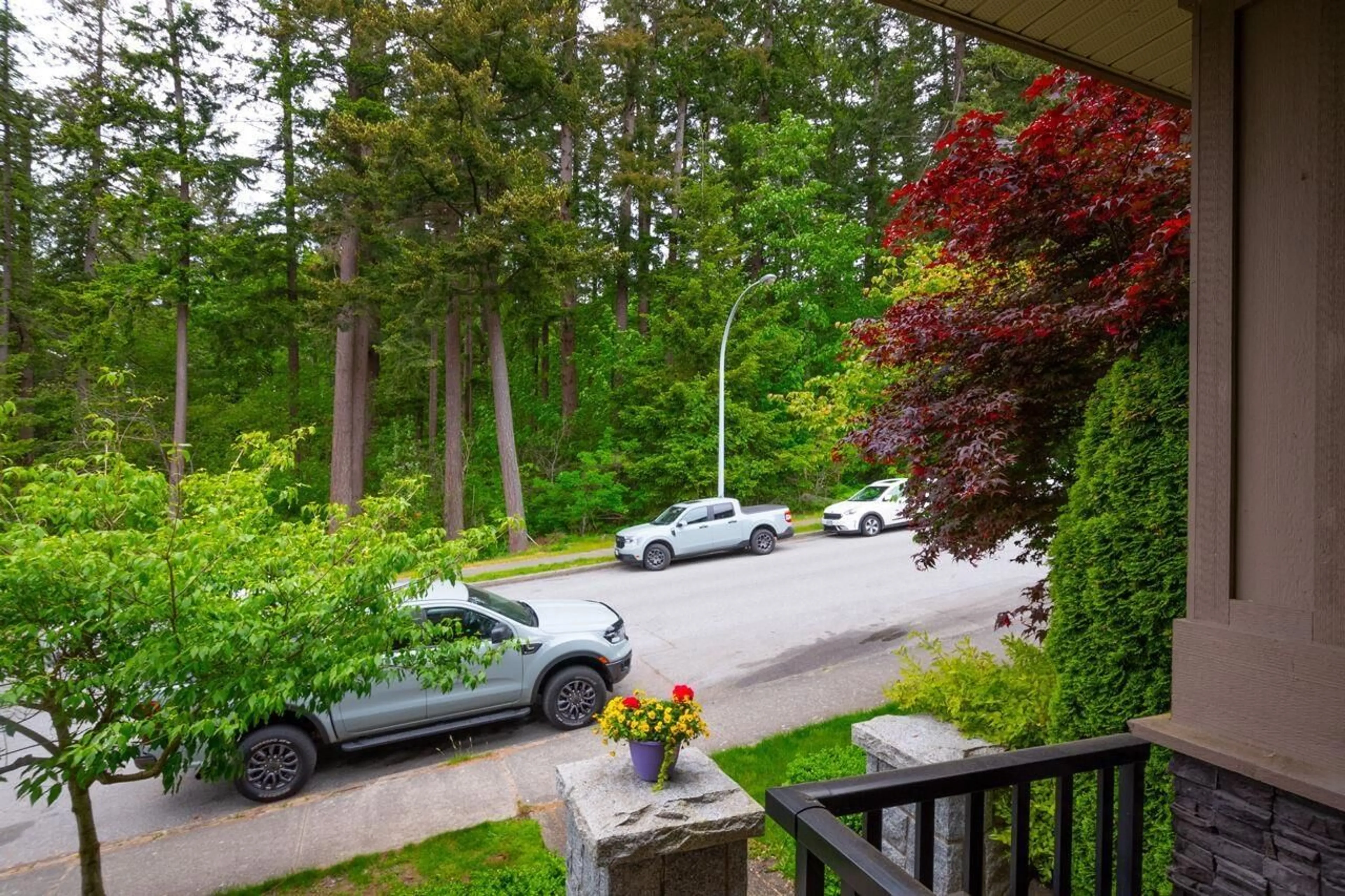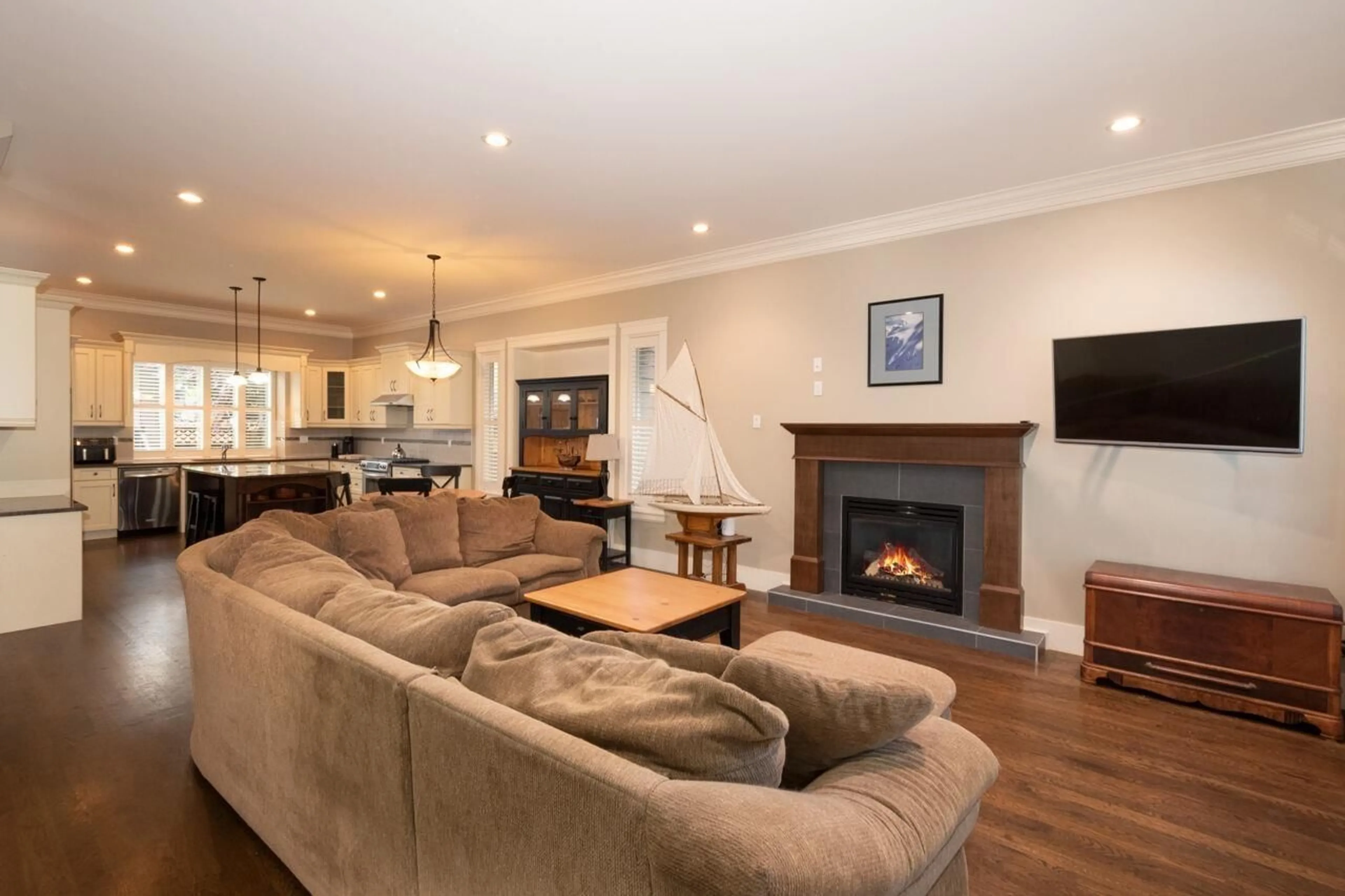12838 26 AVENUE, Surrey, British Columbia V4P1S1
Contact us about this property
Highlights
Estimated ValueThis is the price Wahi expects this property to sell for.
The calculation is powered by our Instant Home Value Estimate, which uses current market and property price trends to estimate your home’s value with a 90% accuracy rate.Not available
Price/Sqft$558/sqft
Est. Mortgage$6,227/mo
Tax Amount ()-
Days On Market169 days
Description
Ocean Park / West Sunnyside neighborhood! This elegant house boasts 2,596 sqft. Featuring 4 bedrooms and 3 full bathrooms and powder room on the main floor. The main level offers an open floor plan. Enjoy the pleasure of cooking in your open spacious kitchen that flows seamlessly into the living room. The laundry room is conveniently located just off the kitchen. The top floor hosts a large primary bedroom with a walk in closet. The ensuite bathroom includes a soaker tub and a separate shower. Two additional generously sized bedroom completes this floor. The basement offers a spacious bedroom and a large family/recreation room with a separate entrance, ideal for teens, in laws, or a nanny. The fully fenced backyard with great access. Is perfect for summer BBQ. The property includes a double car garage with an additional parking spot next to the garage. Treed outlook from your living room with Crescent park just outside your front door. Also, just 5 minutes walk to a coffee shop and Fieldstone Bread. (id:39198)
Property Details
Interior
Features
Exterior
Parking
Garage spaces 3
Garage type -
Other parking spaces 0
Total parking spaces 3
Property History
 33
33


