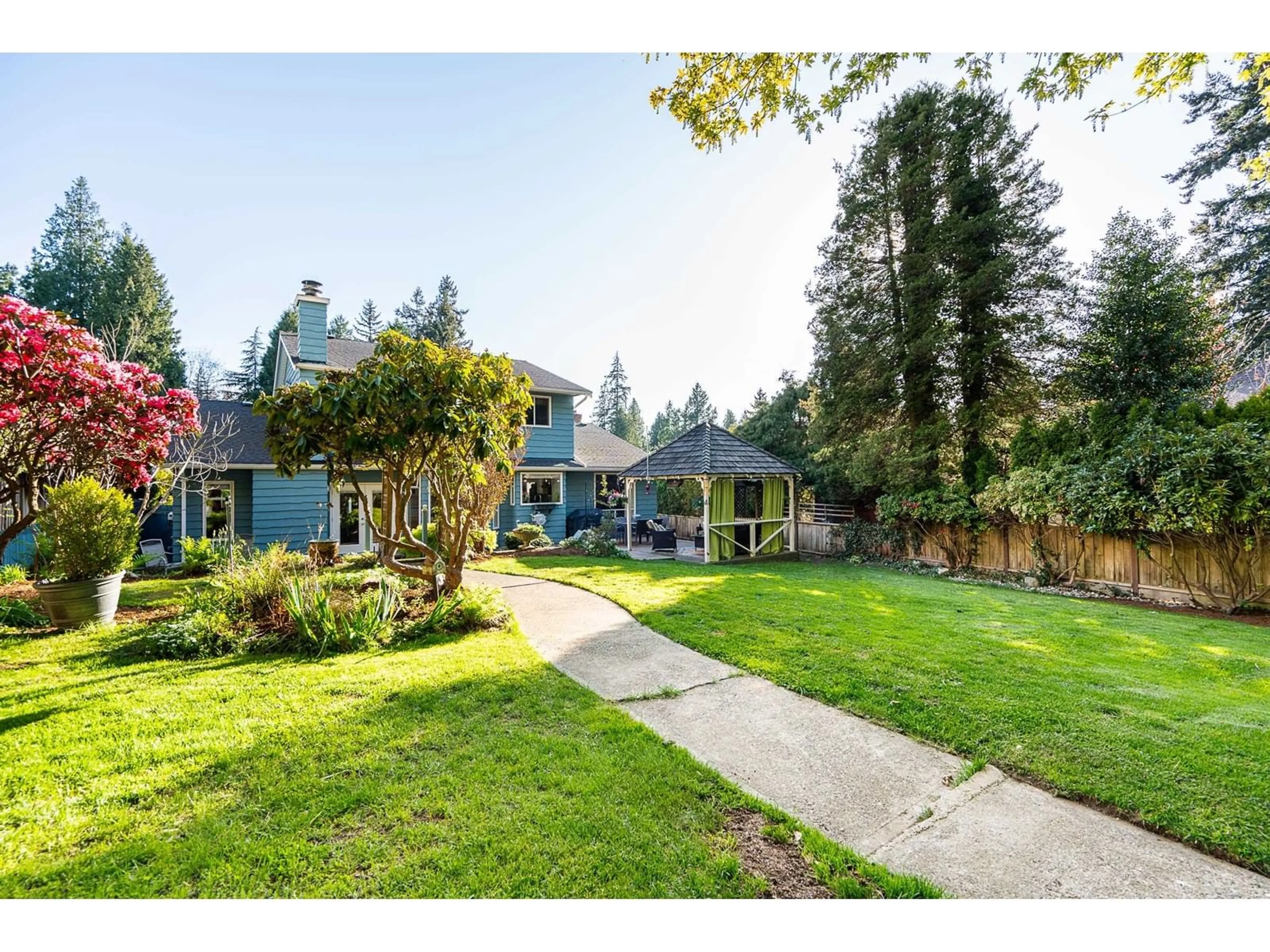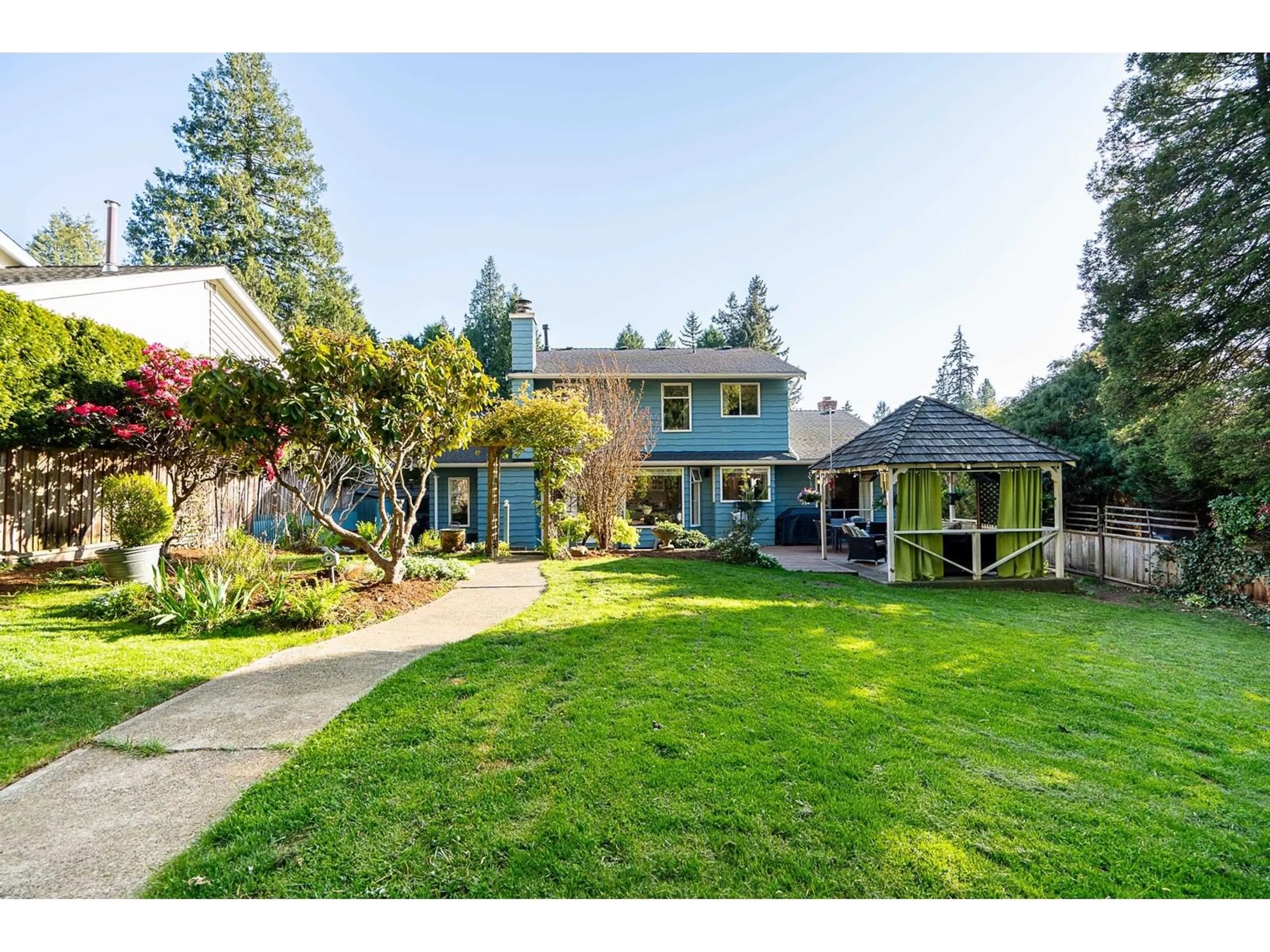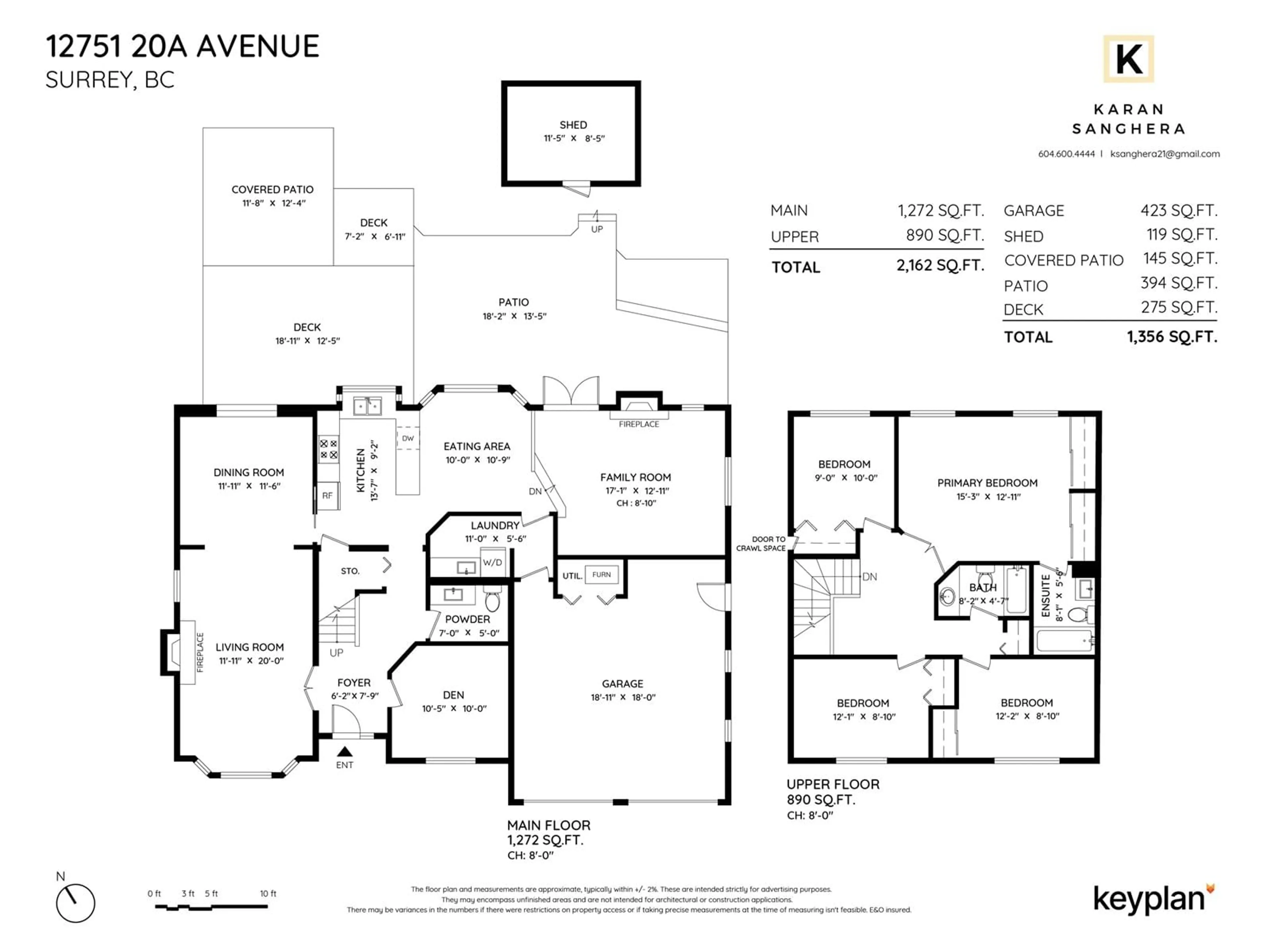12751 20A AVENUE, Surrey, British Columbia V4A7R6
Contact us about this property
Highlights
Estimated ValueThis is the price Wahi expects this property to sell for.
The calculation is powered by our Instant Home Value Estimate, which uses current market and property price trends to estimate your home’s value with a 90% accuracy rate.Not available
Price/Sqft$831/sqft
Est. Mortgage$7,722/mo
Tax Amount ()-
Days On Market151 days
Description
OCEAN PARK - Come view this STUNNING 4BED/3Bath home located in a quiet cul-de-sac! Situated on over 9,400 SQ FT of land, this home features Stainless Steel appliances, Granite Countertops, and a BRIGHT kitchen overlooking a beautiful backyard. Equipped with a double car garage, 2 fireplaces, and a GERNEROUS master bedroom w/ ensuite - this is the property you've been waiting for! An abundant amount of storage space including a shed and crawl space for all your excess belongings. Enjoy the tranquility of your home with an INCREDIBLE outdoor deck in the backyard with 800 SQ FT + of space, PLUS a GAZEBO that looks onto a beautifully assorted garden. Truly a rare find! Walking distance to schools, shops and pathways directly to the beach! (id:39198)
Property Details
Interior
Features
Exterior
Features
Parking
Garage spaces 4
Garage type Garage
Other parking spaces 0
Total parking spaces 4
Property History
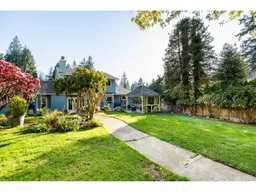 40
40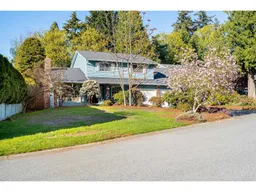 38
38
