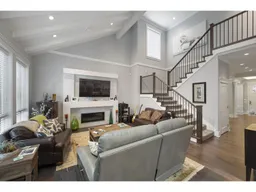12629 25 AVENUE, Surrey, British Columbia V4A2K5
Contact us about this property
Highlights
Estimated ValueThis is the price Wahi expects this property to sell for.
The calculation is powered by our Instant Home Value Estimate, which uses current market and property price trends to estimate your home’s value with a 90% accuracy rate.Not available
Price/Sqft$817/sqft
Est. Mortgage$10,732/mo
Tax Amount ()-
Days On Market245 days
Description
Vaulted and elegant home features a Large dream kitchen, walk in pantry and large Quartz island w/ seating. Stainless professional Jenn-Air appliance package, eating area looks out to back yard . Generous Main floor: 1,750 SF, Its a great room concept. 23 foot vaults, linear n/gas fireplace feature wall. Formal dining room and executive office on main floor at Foyer entry .The Patio 225 SF w/ glass arbor featuring remote privacy blinds. Year round useable. Home features Radiant in-floor heat + heat pump enjoy A/C comfort. Spacious Bedroom en-suited on main. Above 1,306 SF, 3 Generous bedrooms. Primary with large walk in Closet and spa en-suite. Laundry up* Convenient 4 foot crawl Heated & lit-full foot print of main floor, . Double garage with level parking in driveway/4 vehicles. Fenced, gated, landscaped yard. Great street appeal, front yard with artificial turf. Irrigation: front & back. Security system with cameras. Schools: Crescent Park Elementary & Elgin Secondary. One Owner home. (id:39198)
Property Details
Interior
Features
Exterior
Features
Parking
Garage spaces 4
Garage type -
Other parking spaces 0
Total parking spaces 4
Property History
 37
37

