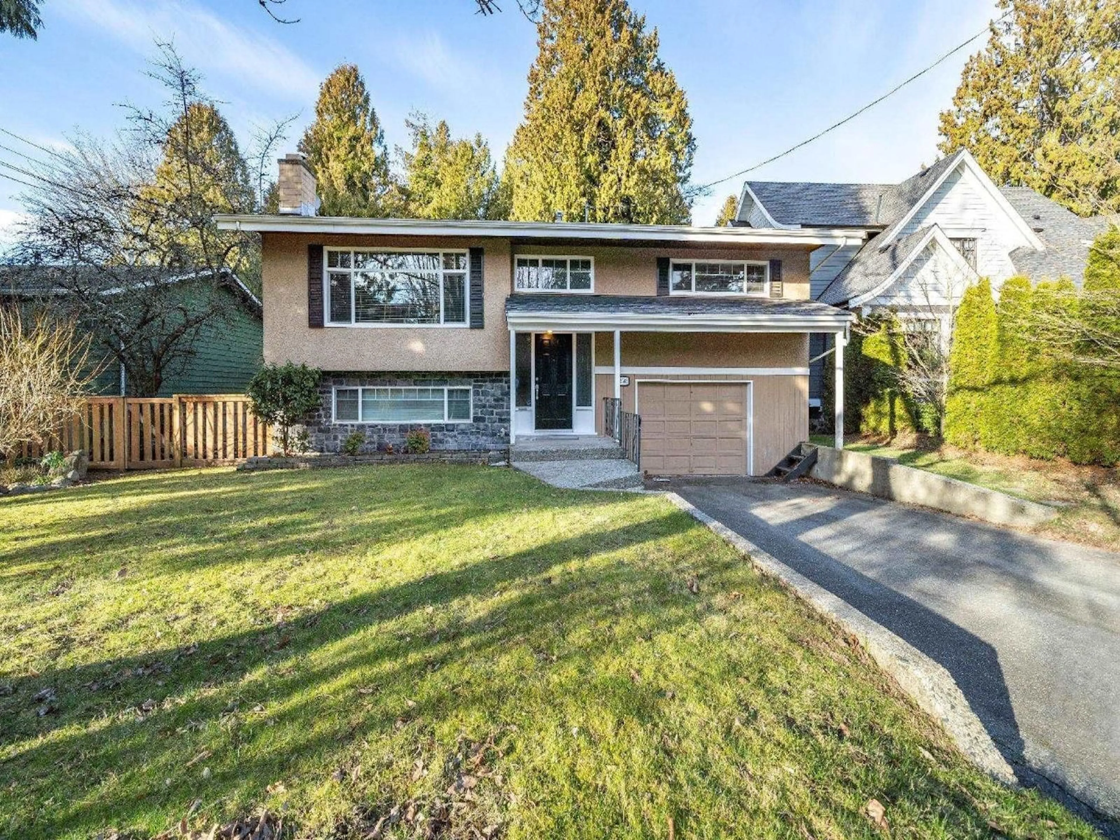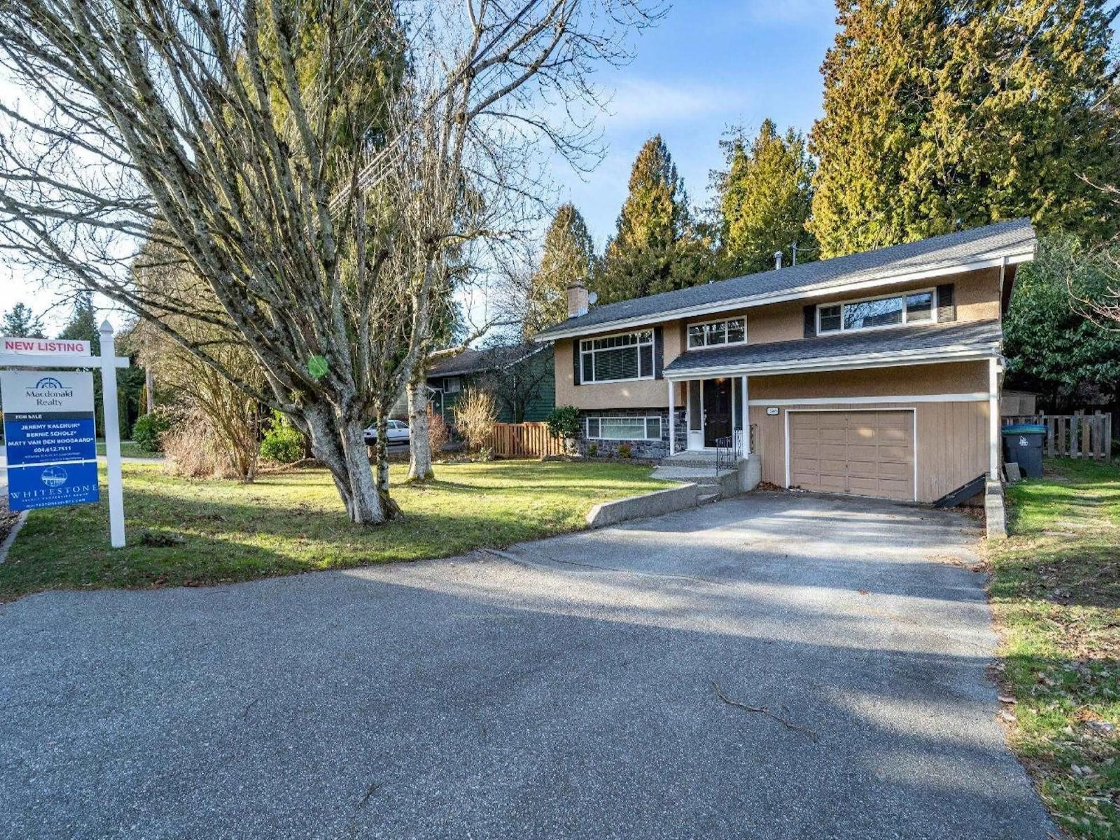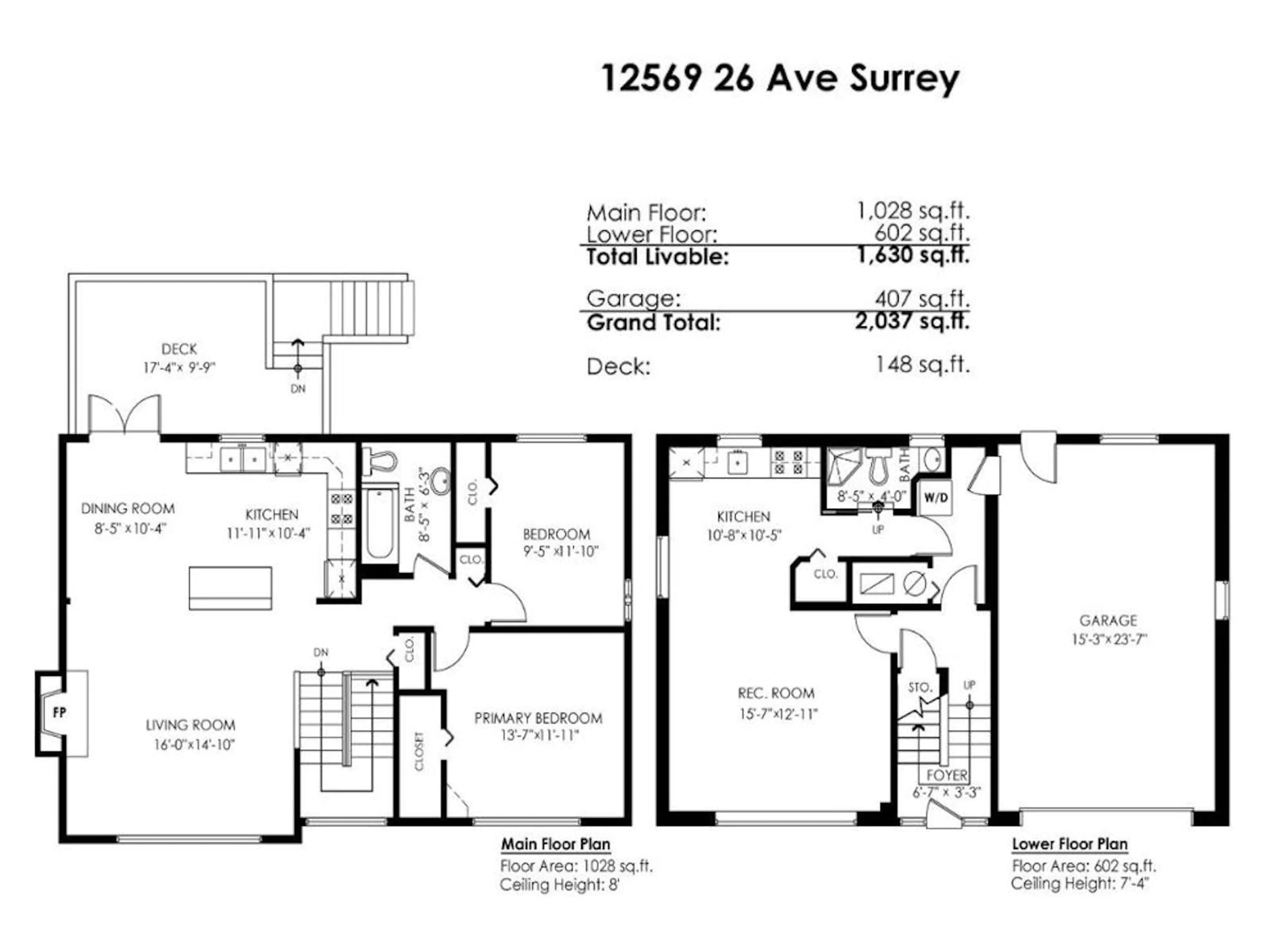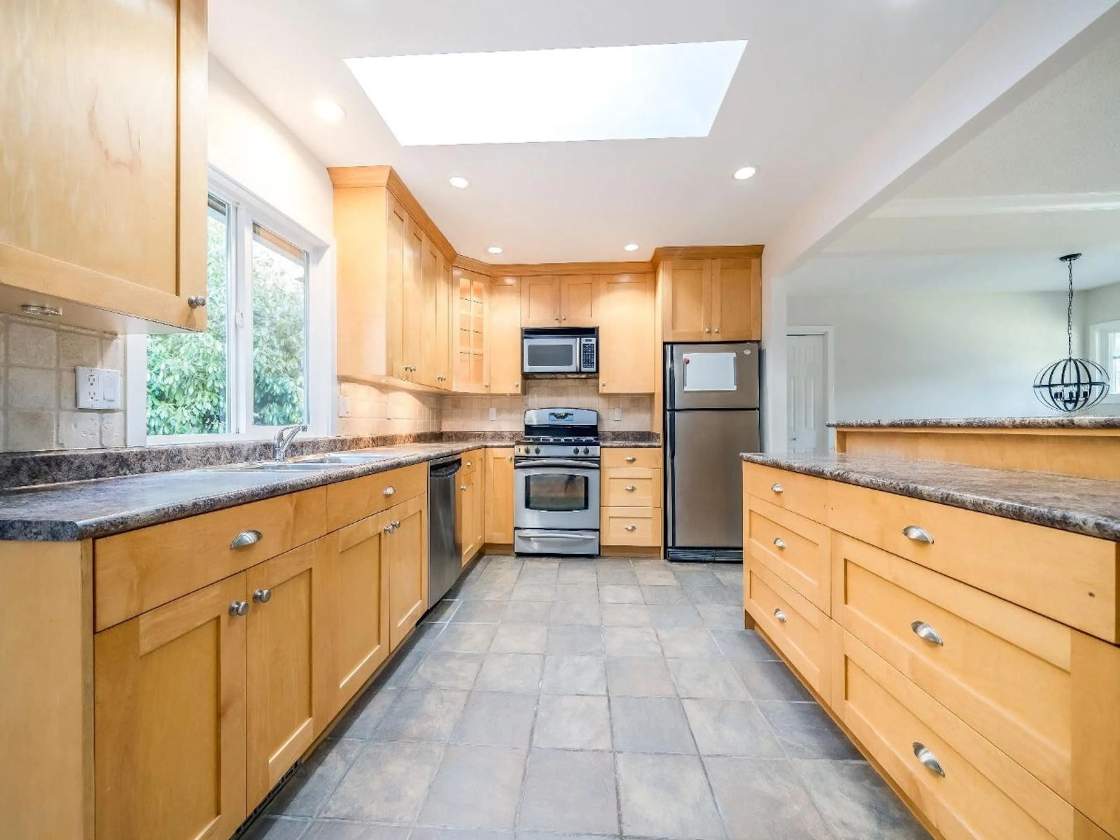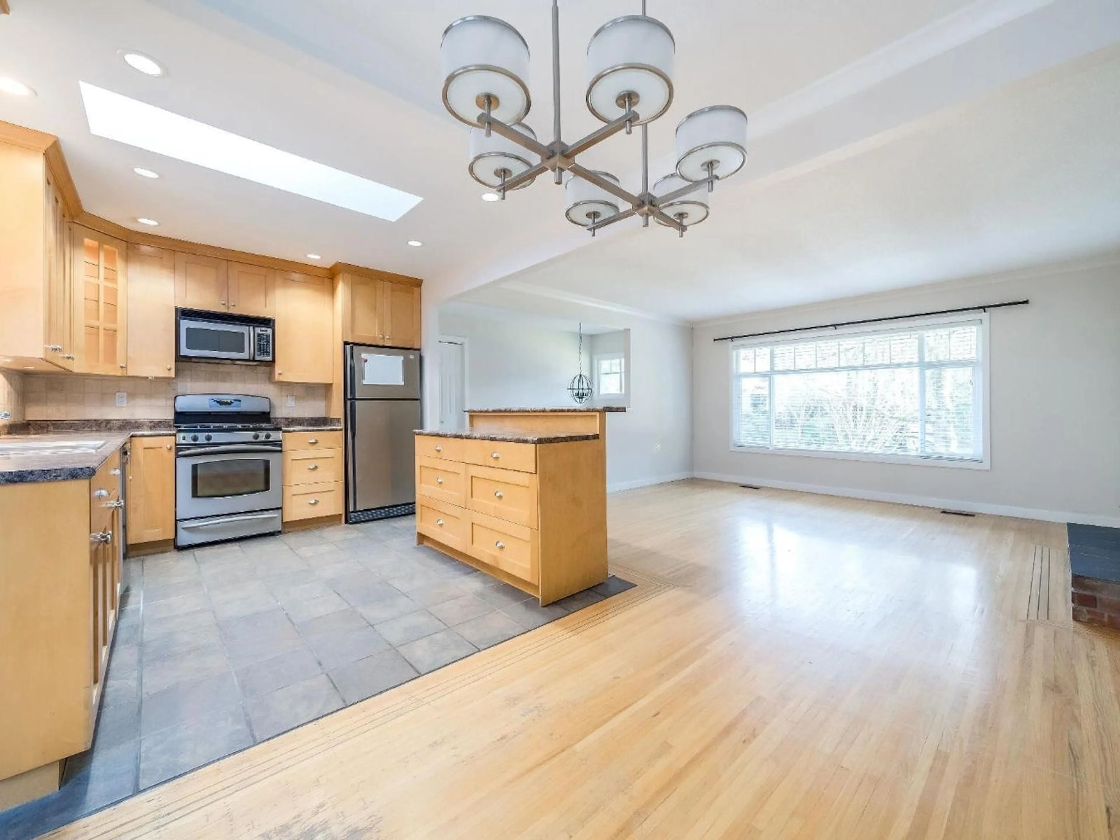12569 26 AVENUE, White Rock, British Columbia V4A2K6
Contact us about this property
Highlights
Estimated ValueThis is the price Wahi expects this property to sell for.
The calculation is powered by our Instant Home Value Estimate, which uses current market and property price trends to estimate your home’s value with a 90% accuracy rate.Not available
Price/Sqft$1,073/sqft
Est. Mortgage$7,516/mo
Tax Amount ()-
Days On Market3 days
Description
Discover Ocean Park Living! Nestled in one of South Surrey's most sought-after neighborhoods, this prime 11,000 sq. ft. lot offers endless possibilities-perfect for families or a dream home. The serene, park-like backyard boasts a spacious deck, ideal for entertaining, summer BBQs, or relaxing. Inside, this well-kept two-story home features generous living spaces and a second kitchen downstairs, perfect as a mortgage-helper suite or private retreat. Located in a peaceful, tree-lined setting, this home is minutes from Crescent Beach, Sandy Trail, and Ocean Park Village, with charming shops, cafés, and amenities. Top-rated schools, parks, and recreation are nearby. Don't miss this rare chance to own in one of South Surrey's finest communities! (id:39198)
Property Details
Interior
Features
Exterior
Features
Parking
Garage spaces 4
Garage type -
Other parking spaces 0
Total parking spaces 4
Property History
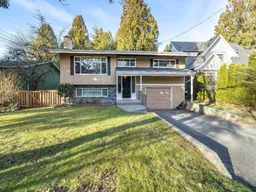 40
40
