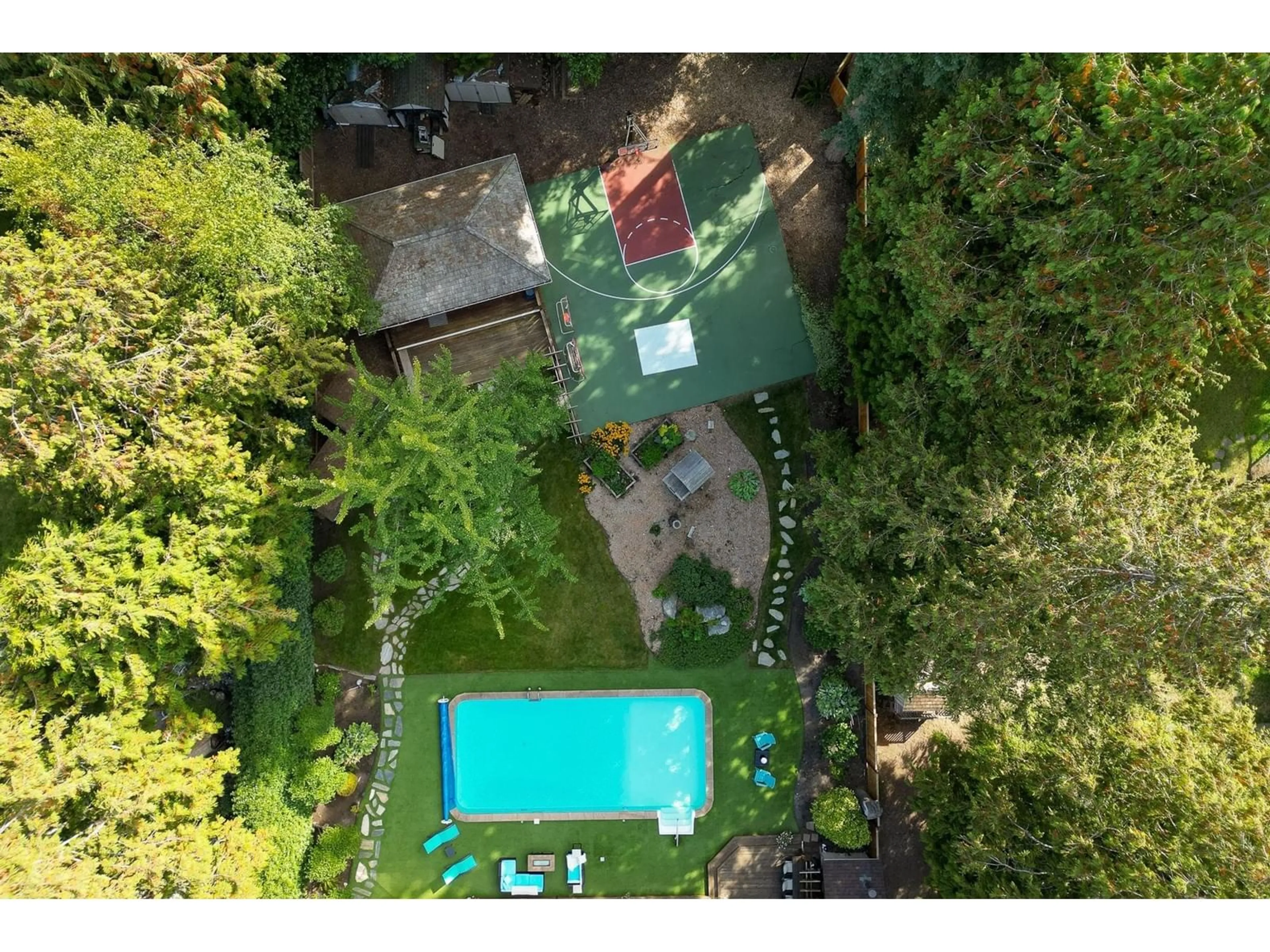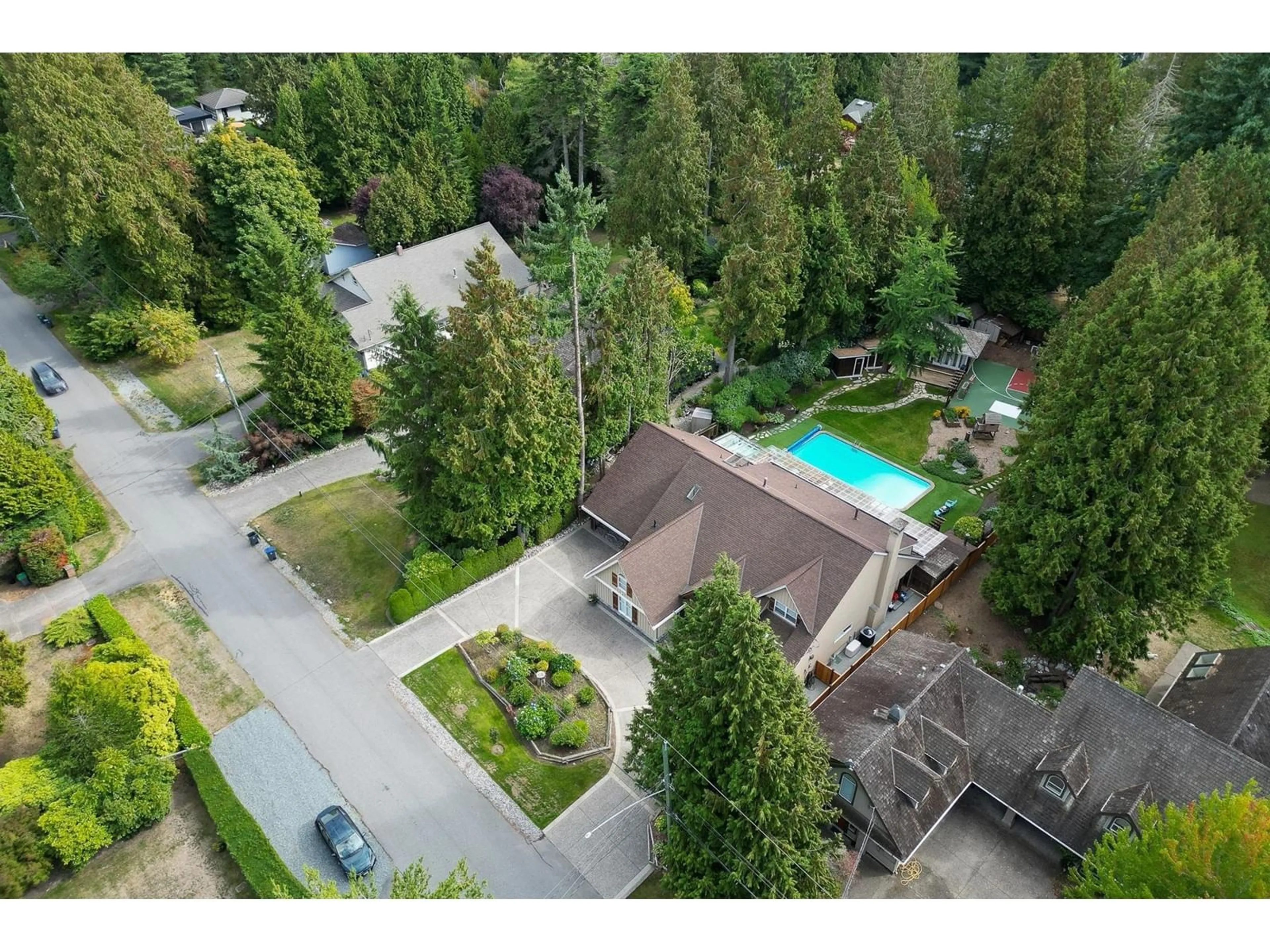12532 23 AVENUE, Surrey, British Columbia V4A2C4
Contact us about this property
Highlights
Estimated ValueThis is the price Wahi expects this property to sell for.
The calculation is powered by our Instant Home Value Estimate, which uses current market and property price trends to estimate your home’s value with a 90% accuracy rate.Not available
Price/Sqft$634/sqft
Est. Mortgage$15,027/mo
Tax Amount ()-
Days On Market205 days
Description
Welcome to your dream home in one of Ocean Parks most coveted neighborhoods. This spacious residence boasts over 5,000 square feet of living space, offering room for elaborate entertaining and comfortable daily living. Step outside into your private oasis and enjoy a pristine pool, hot tub, exercise studio and sport court. Inside, unwind in your own sauna room, and enjoy the grand foyer, gourmet kitchen, and spacious floor plan. Home features a large above ground, in-law suite making room for the whole family, it is also equipped with a wine cellar, A/C, Electric fast charging station and back up generator along with many more amenities. Prime location close to top-rated schools and upscale amenities, this estate is your ticket to luxury living. Don't miss out - schedule a showing today! (id:39198)
Property Details
Interior
Features
Exterior
Features
Parking
Garage spaces 8
Garage type -
Other parking spaces 0
Total parking spaces 8
Property History
 40
40






