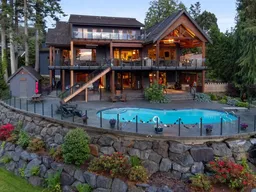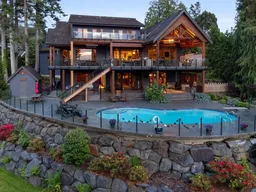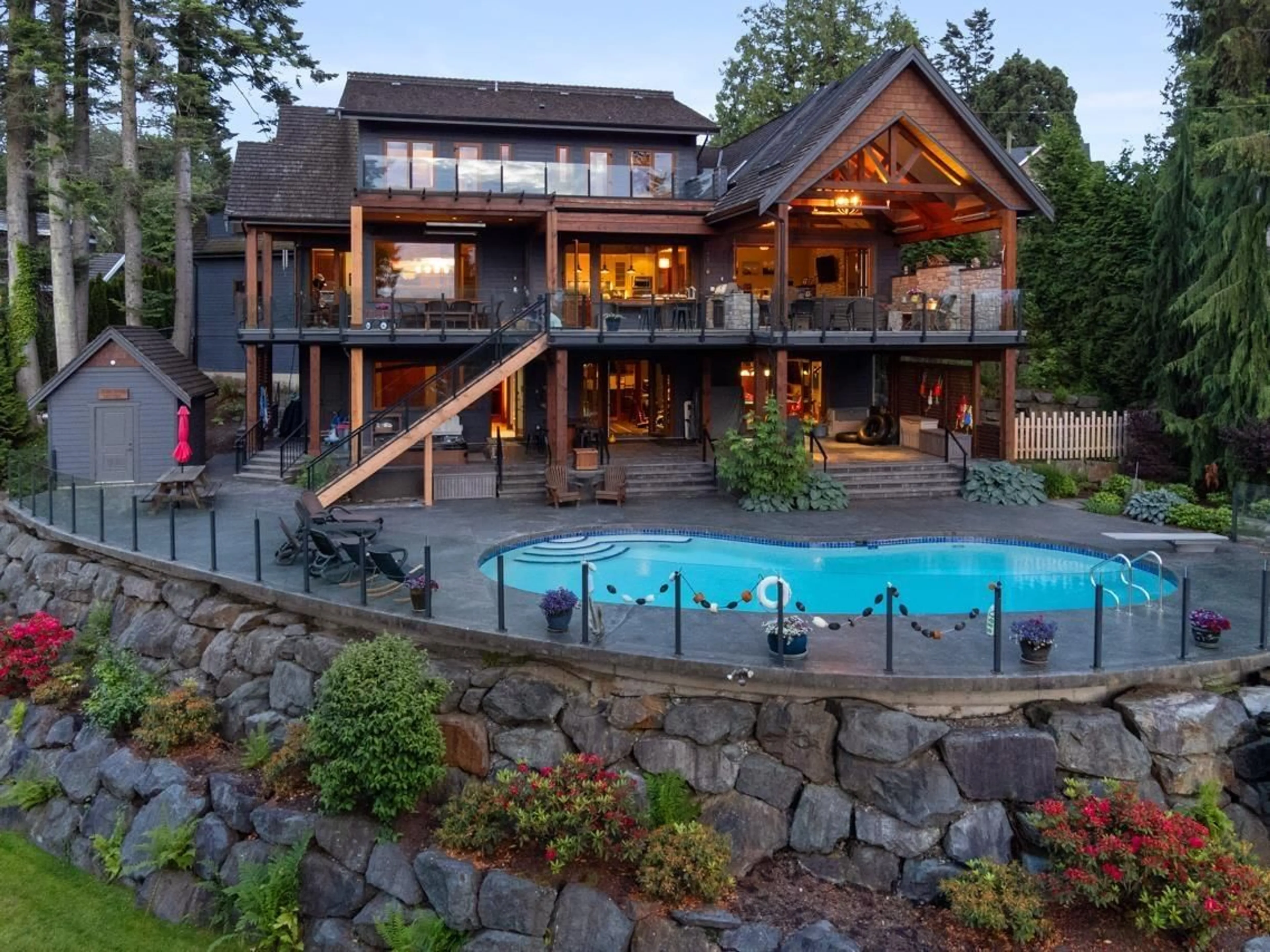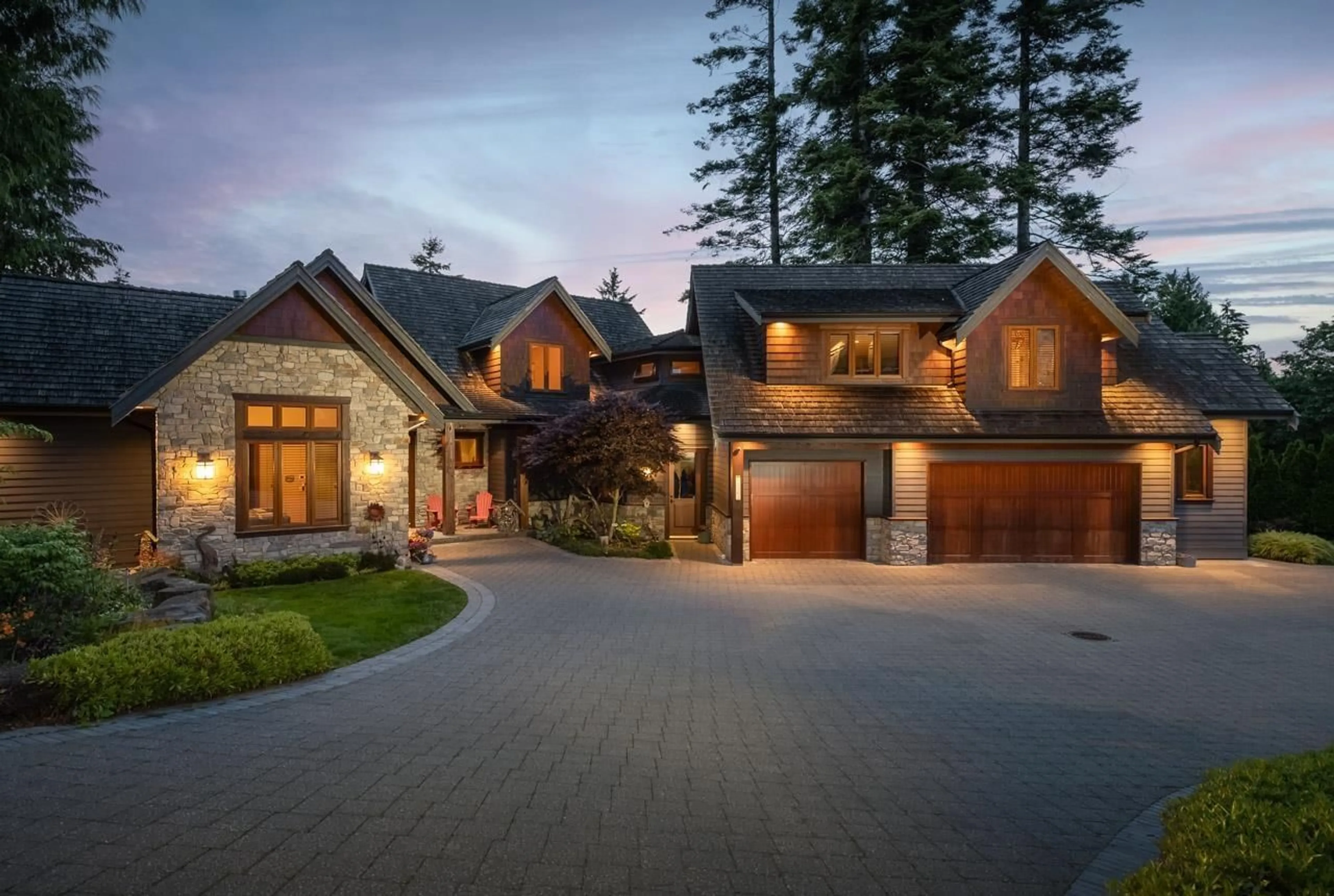12503 28 AVENUE, Surrey, British Columbia V4A2N8
Contact us about this property
Highlights
Estimated ValueThis is the price Wahi expects this property to sell for.
The calculation is powered by our Instant Home Value Estimate, which uses current market and property price trends to estimate your home’s value with a 90% accuracy rate.Not available
Price/Sqft$954/sqft
Est. Mortgage$24,909/mo
Tax Amount ()-
Days On Market69 days
Description
Keith Penner Construction: custom build, magnificent three level w/ walk-out basement. Home: 6,079SF on 27,780SF. Security gated private property. Designed for family enjoyment. Views of Boundary Bay & Nicomekl River + Grouse-Golden Ears. Primary bedroom on main. Vaulted great room w/ lrge hearth fplace, outstanding kitchen, home all wide plank Fir floors. Nano wall, transitions living areas in & outdoors to enjoy privacy & views. 4 bdrms +3 exec offices, 5 bath, gym, steam rm, wet bar, games rm, 3,000SF open & covered decks. Vaulted timber frame - outdoor fplace gathering space w/ infra red heating year-round use. Concrete swimming pool depth 9'-4'5, hot tub, sports crt.& room for pickle ball crt. One current office space is a roughed in in-law suite at 1,000SF. All rooms speaker system. (id:39198)
Property Details
Interior
Features
Exterior
Features
Parking
Garage spaces 12
Garage type -
Other parking spaces 0
Total parking spaces 12
Property History
 40
40 40
40

