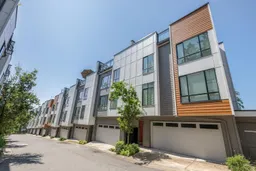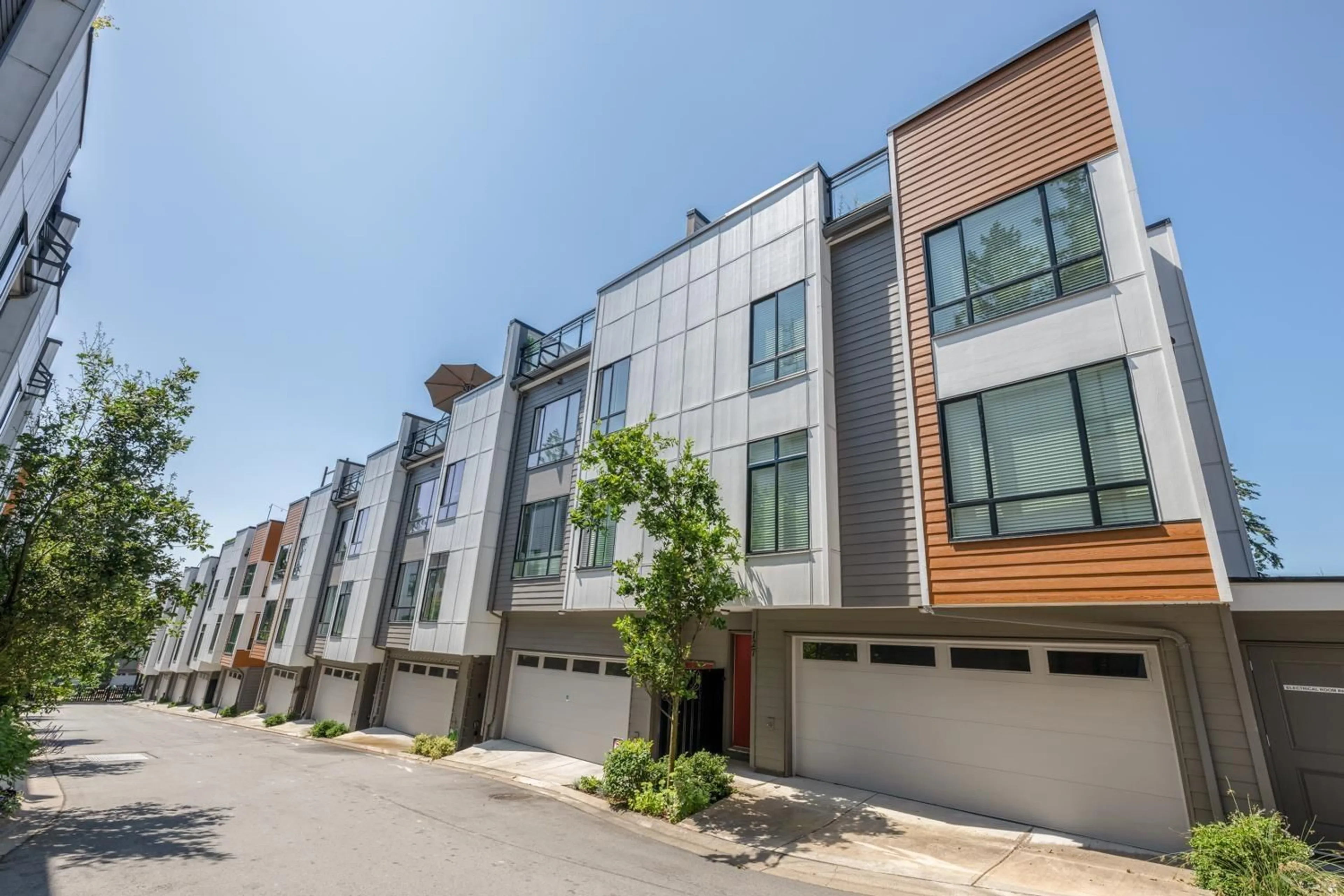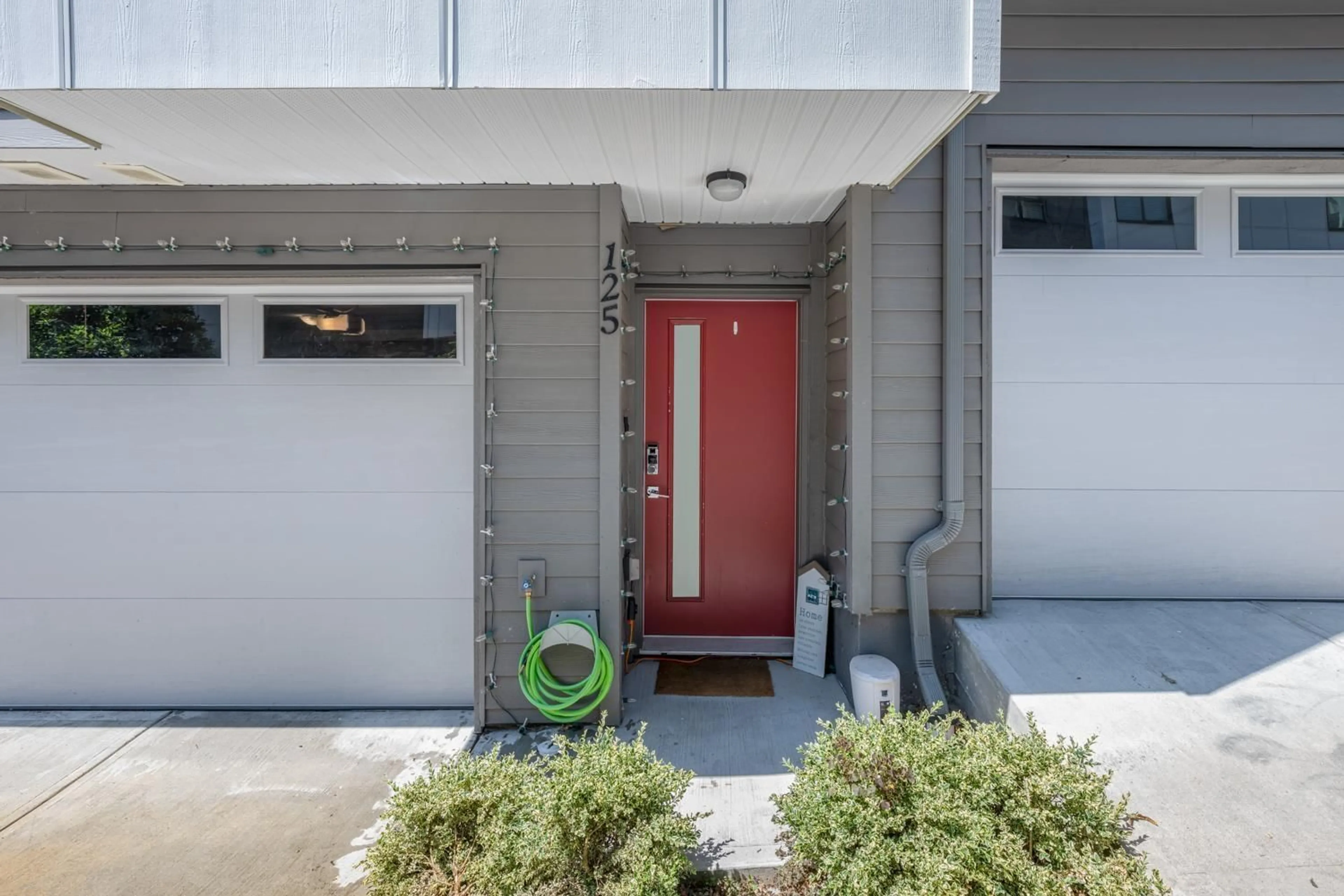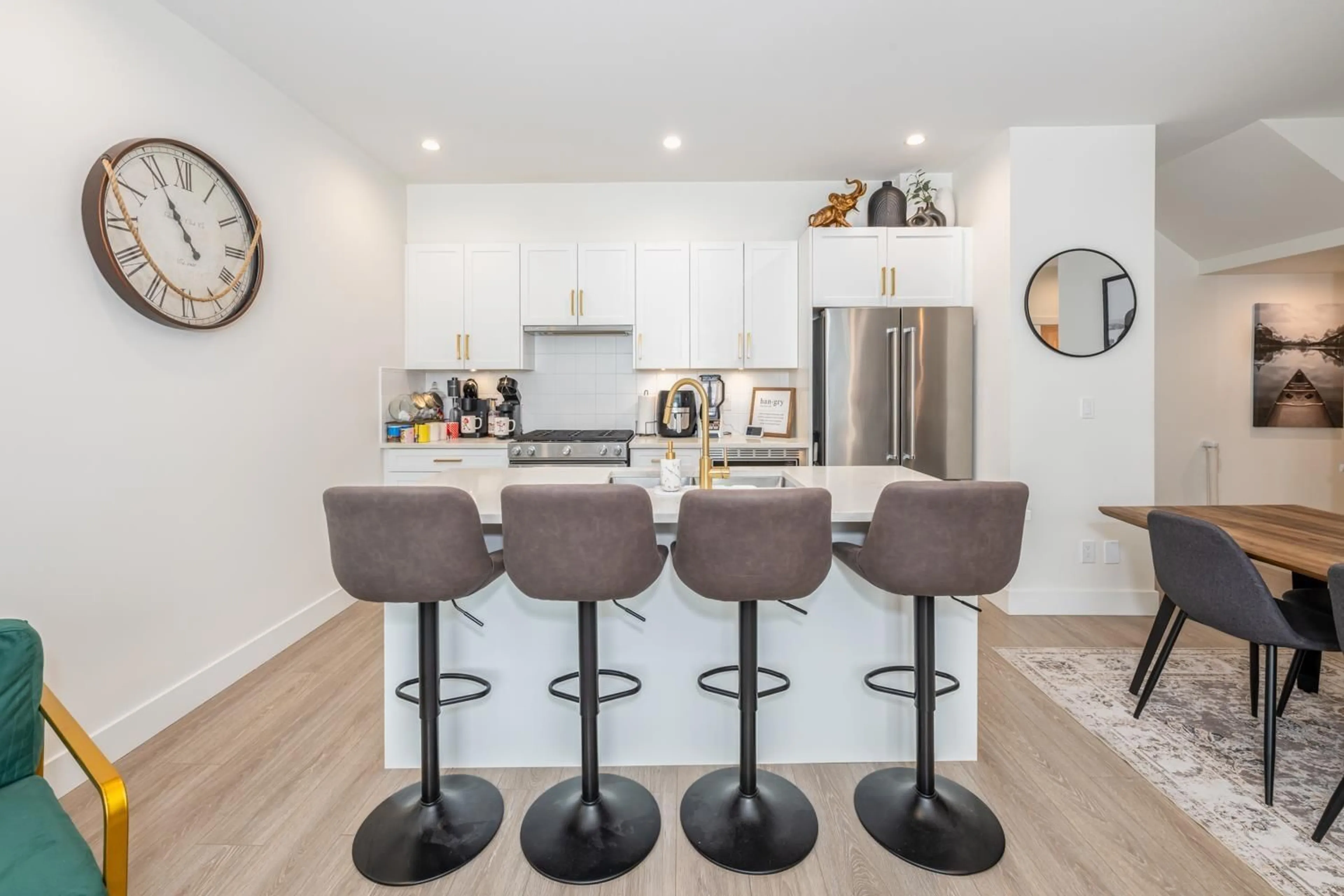125 16433 19 AVENUE, White Rock, British Columbia V3Z0Z1
Contact us about this property
Highlights
Estimated ValueThis is the price Wahi expects this property to sell for.
The calculation is powered by our Instant Home Value Estimate, which uses current market and property price trends to estimate your home’s value with a 90% accuracy rate.Not available
Price/Sqft$636/sqft
Est. Mortgage$3,427/mo
Maintenance fees$318/mo
Tax Amount ()-
Days On Market121 days
Description
Welcome to Berkeley Village! This stunning townhome features 2 bedrooms + den, & 2.5 bathrooms. The main floor boasts 9' ceilings, the kitchen hosts stainless steel KitchenAid appliances with a natural gas range, an island opening to a spacious living area, a cozy den, and a generous powder room. Floor to ceiling windows offer infinite natural light into the home. The upper floor contains two spacious bedrooms, including a primary with a three-piece ensuite and walk in closet. The expansive rooftop patio includes a natural gas hookup and covered area for BBQ'ing or an outdoor kitchen! Enjoy a double side-by-side garage. Amenities include a playground, a three-level clubhouse with yoga/board/craft rooms, a lounge, and guest suite. Tonnes of upgrades have been made to this home, a list can be available upon request. Just minutes from Morgan Crossing, restaurants, schools, and more! (id:39198)
Property Details
Interior
Features
Exterior
Features
Parking
Garage spaces 2
Garage type Garage
Other parking spaces 0
Total parking spaces 2
Condo Details
Amenities
Clubhouse, Exercise Centre
Inclusions
Property History
 27
27


