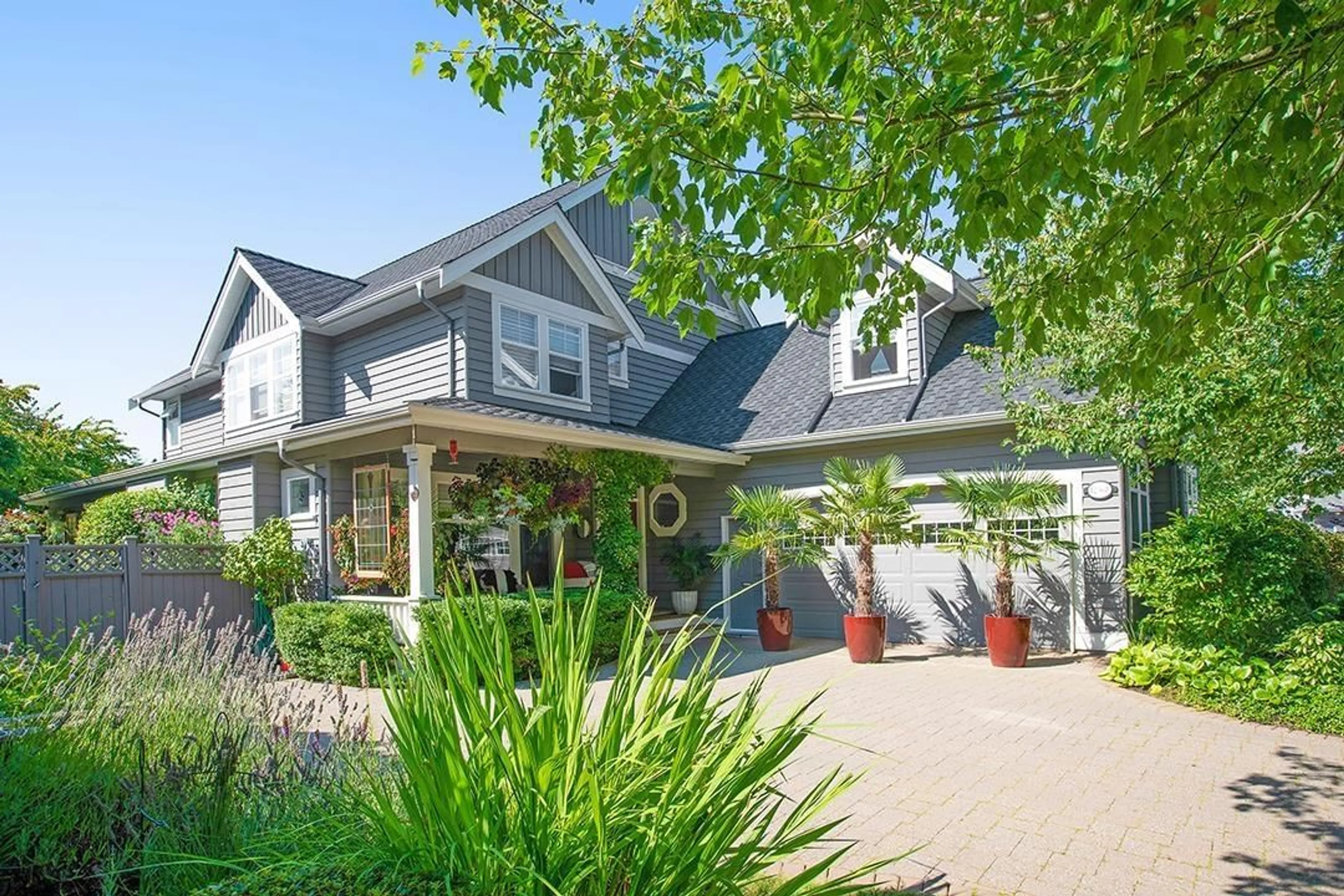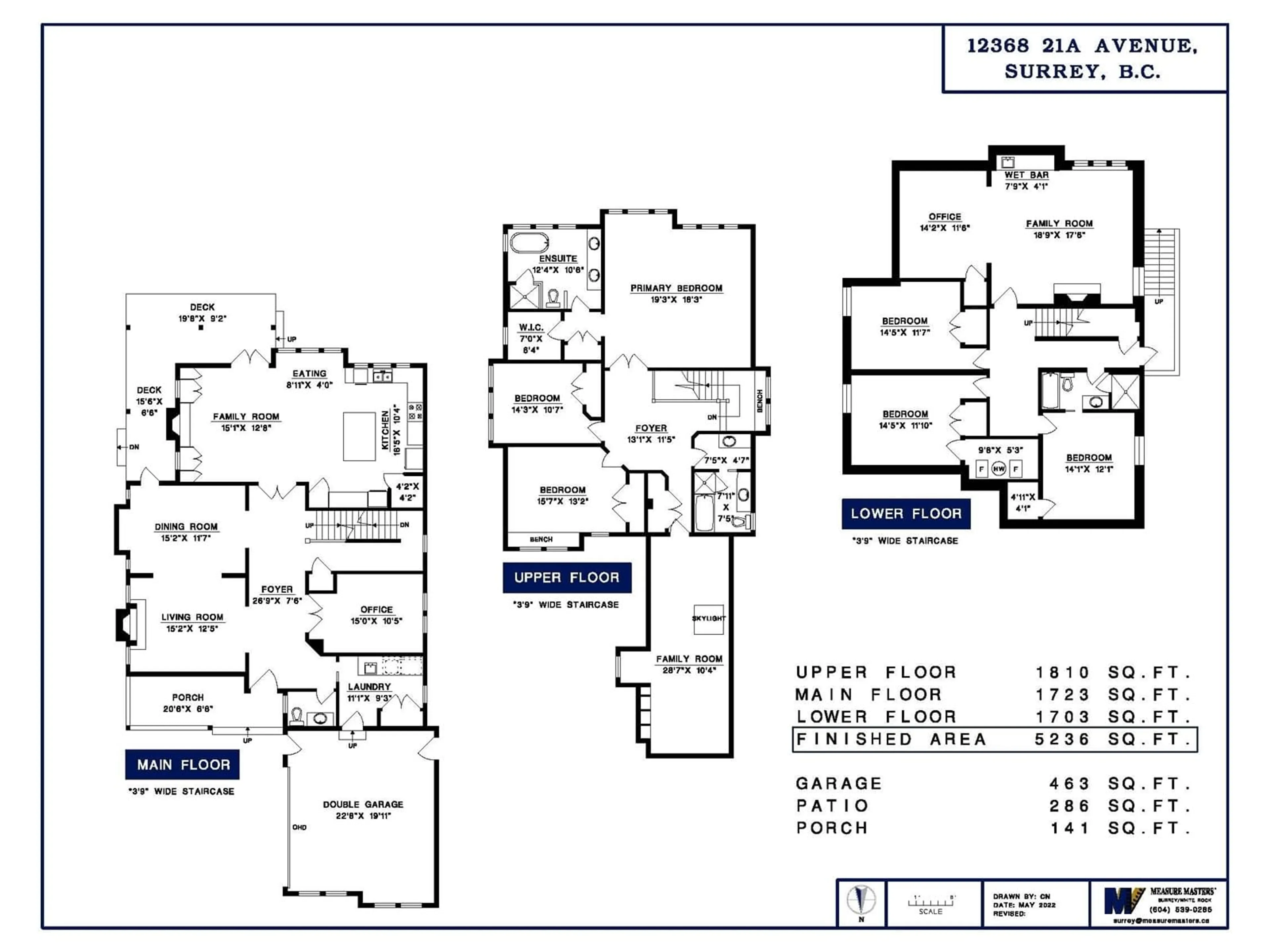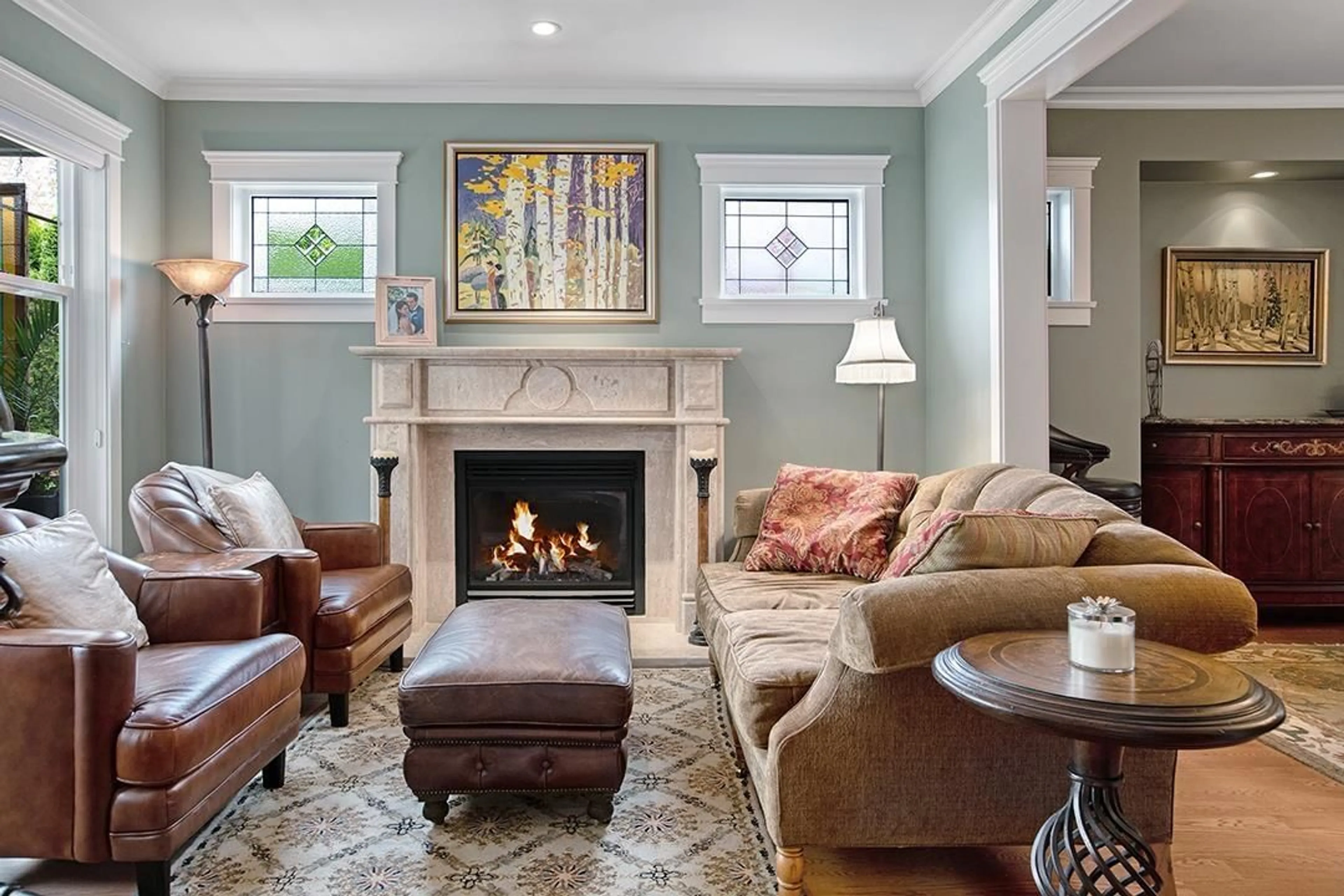12368 21A AVENUE, Surrey, British Columbia V4A9Y7
Contact us about this property
Highlights
Estimated ValueThis is the price Wahi expects this property to sell for.
The calculation is powered by our Instant Home Value Estimate, which uses current market and property price trends to estimate your home’s value with a 90% accuracy rate.Not available
Price/Sqft$534/sqft
Est. Mortgage$12,016/mo
Tax Amount ()-
Days On Market22 days
Description
Classic Quality Craftsman Porch wrap Style Home 5236 SF. Main Floor is 1723 SF Enjoy Lovely Family gathering spaces, 9' ceilings-transom interior doors, tasteful Art Glass, grand wide stairway's & foyers & hallways,2 nat. gas fireplaces on Main floor & multiple access to wrap porches covered for year round enjoyment. Chefs kitchen with ample storage and workspaces. Large Granite Island and pendant lighting. Home Design is very functional, a generous 2 story w/ full finished Basement-Above 3 large bedrooms up -Luxurious Primary Suite & Family room. Top floor is 1810 SF. New 40 year Roof/skylight 2016.New Boiler 2020 in floor heating in 1703 SF Basement. Family rm W/fireplace & wet bar. Office + 2 bedrooms Down + Storage. Fourth fireplace is nat. gas fire pit on patio. Quiet property on Cul de Sac below Ocean Park Road. S-west exp. Garden is hedged for privacy. Exceptional perennial garden w/ irrig. All services are underground & no trees on the property. Dbl Garage & driveway.School *Ocean Cliff Elementary* (id:39198)
Property Details
Interior
Features
Exterior
Features
Parking
Garage spaces 5
Garage type -
Other parking spaces 0
Total parking spaces 5



