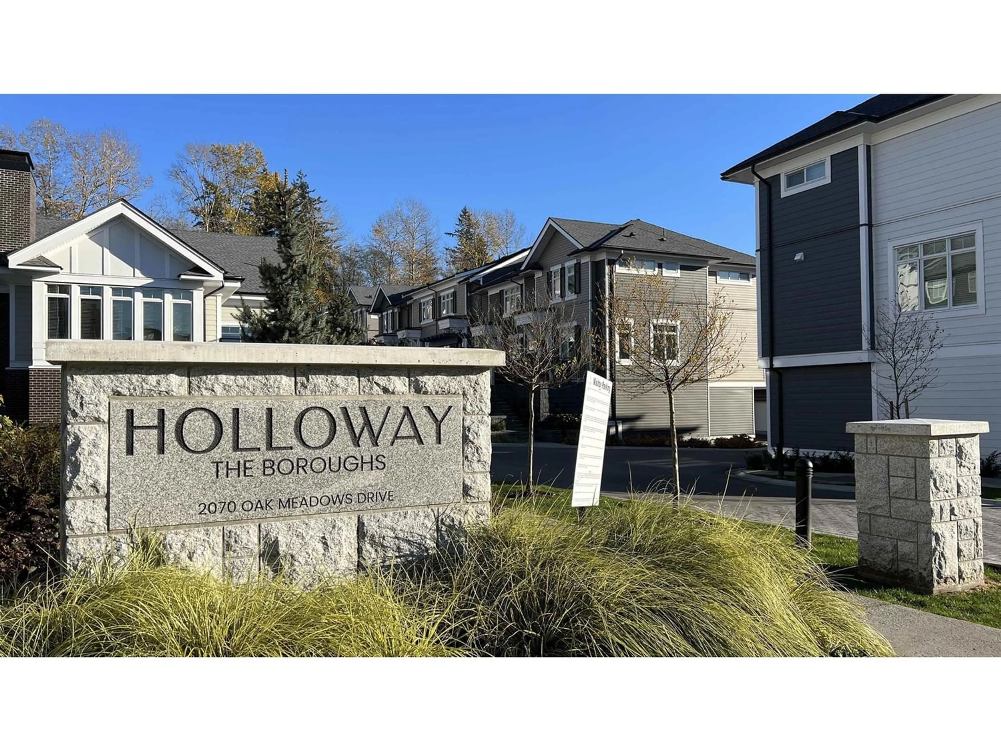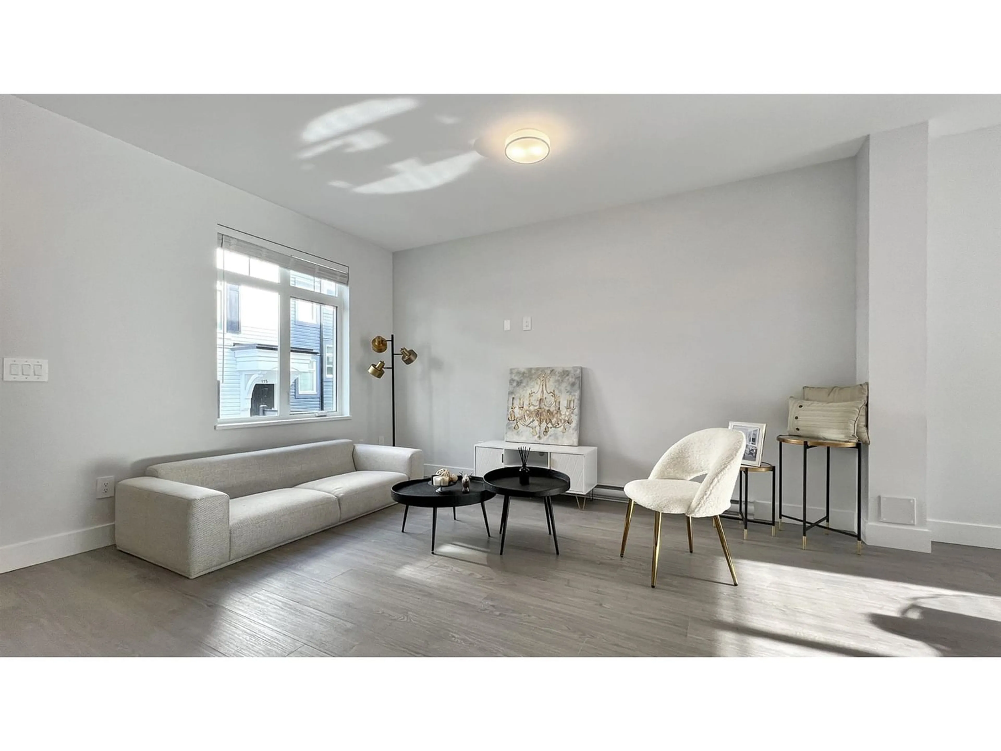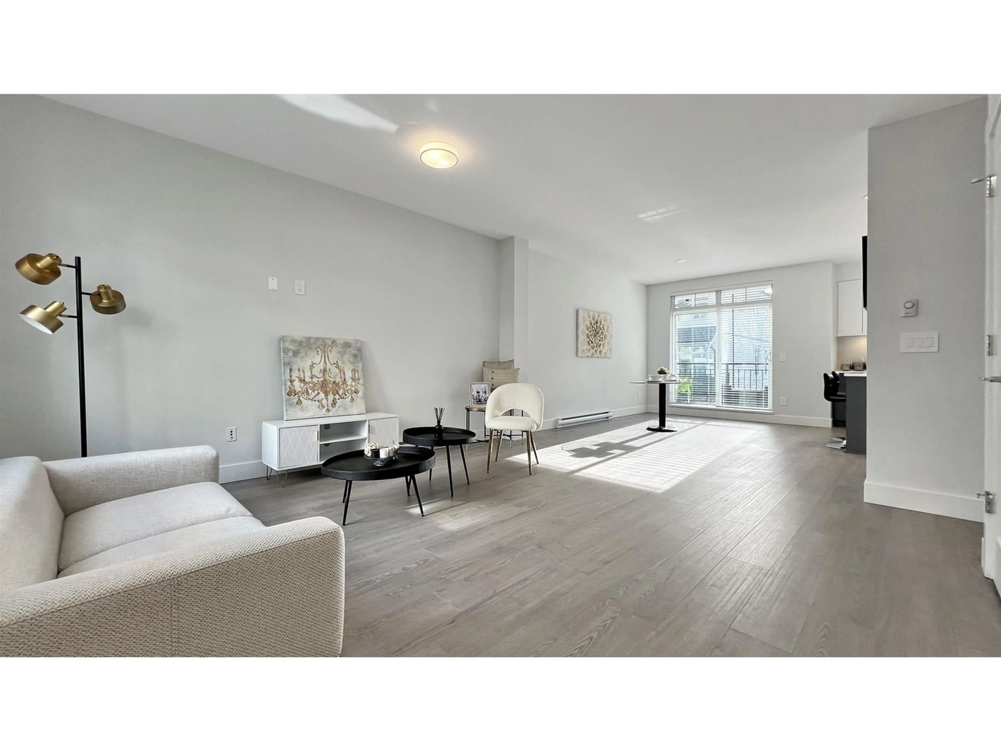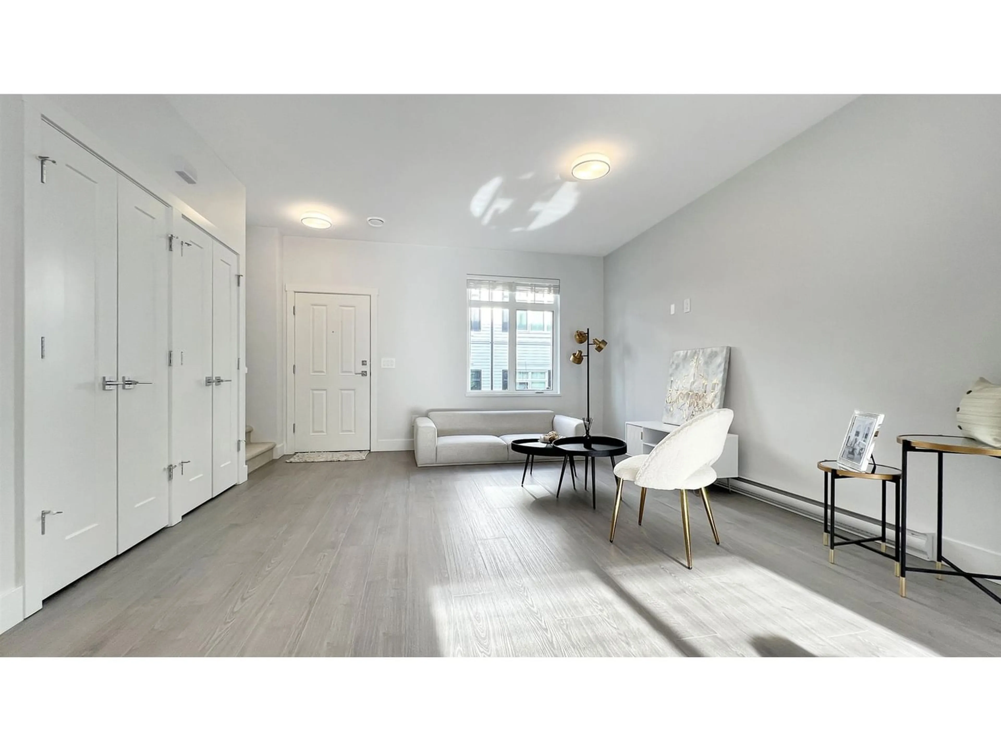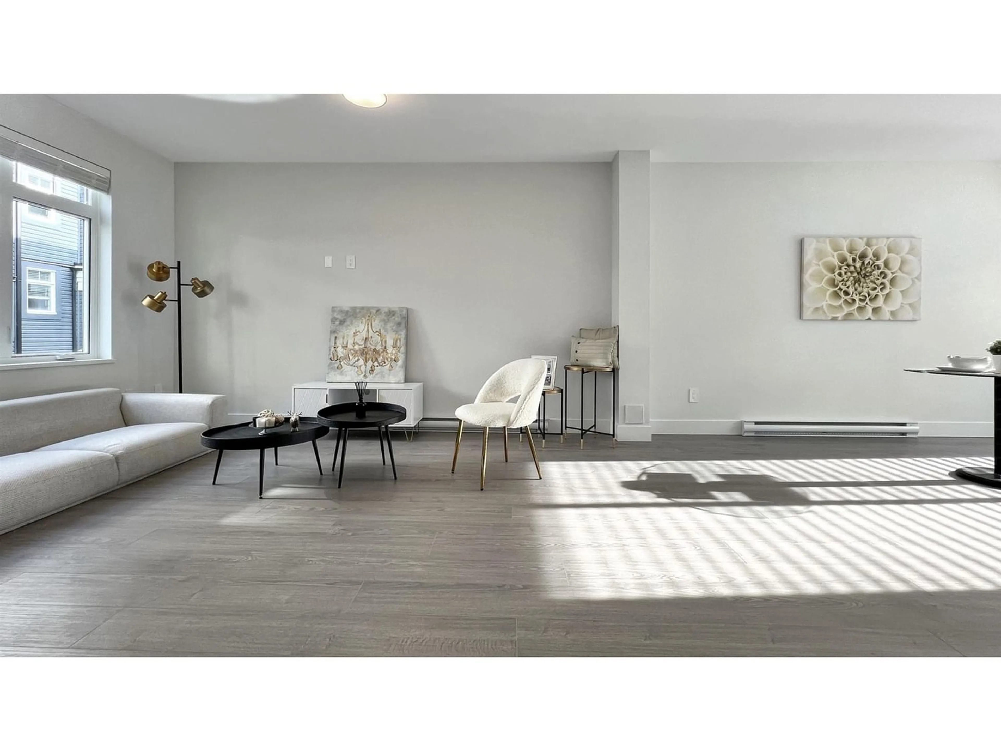121 2070 OAK MEADOWS DRIVE, Surrey, British Columbia V3Z1J1
Contact us about this property
Highlights
Estimated ValueThis is the price Wahi expects this property to sell for.
The calculation is powered by our Instant Home Value Estimate, which uses current market and property price trends to estimate your home’s value with a 90% accuracy rate.Not available
Price/Sqft$706/sqft
Est. Mortgage$4,487/mo
Maintenance fees$316/mo
Tax Amount ()-
Days On Market283 days
Description
4 bedroom townhouse with huge side-by-side double car garage. Rare townhouse with access to 3 clubhouses within the complex! This home features highly sought after open concept kitchen with a huge kitchen island bar table, stylish stainless steel kitchen appliances including 5 burner gas range, elegant high quality quartz countertops, high quality cabinets with soft closing drawers, 9' ceilings and wood floorings on the main level. Double vanity spa inspired master bath. On demand hot water boiler. Steps to the walking/bike trail system lead you straight to Grandview Height shopping districts, nearby schools and amenities including a newly opened aquatic centre. Minutes to nearby White Rock Beach and pier for evening stroll. 28 min to Vancouver via Hwy 99. (id:39198)
Property Details
Interior
Features
Exterior
Features
Parking
Garage spaces 2
Garage type Garage
Other parking spaces 0
Total parking spaces 2
Condo Details
Amenities
Clubhouse, Exercise Centre, Storage - Locker
Inclusions

