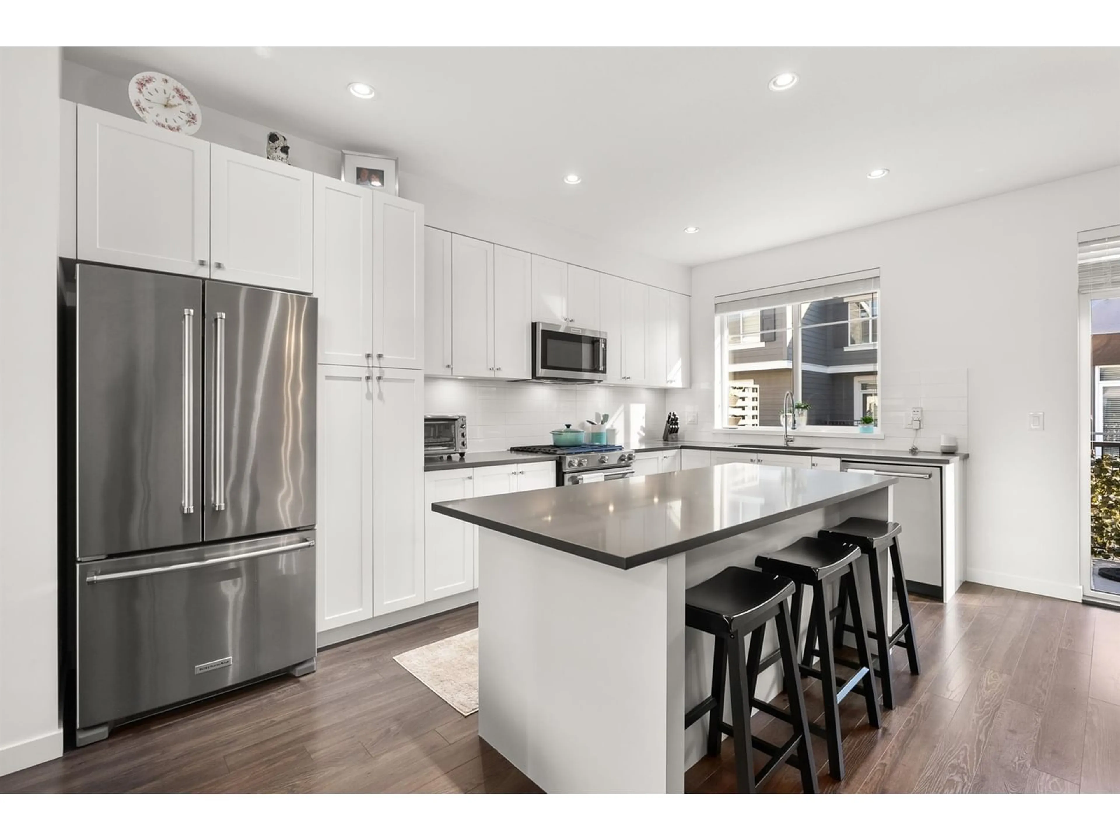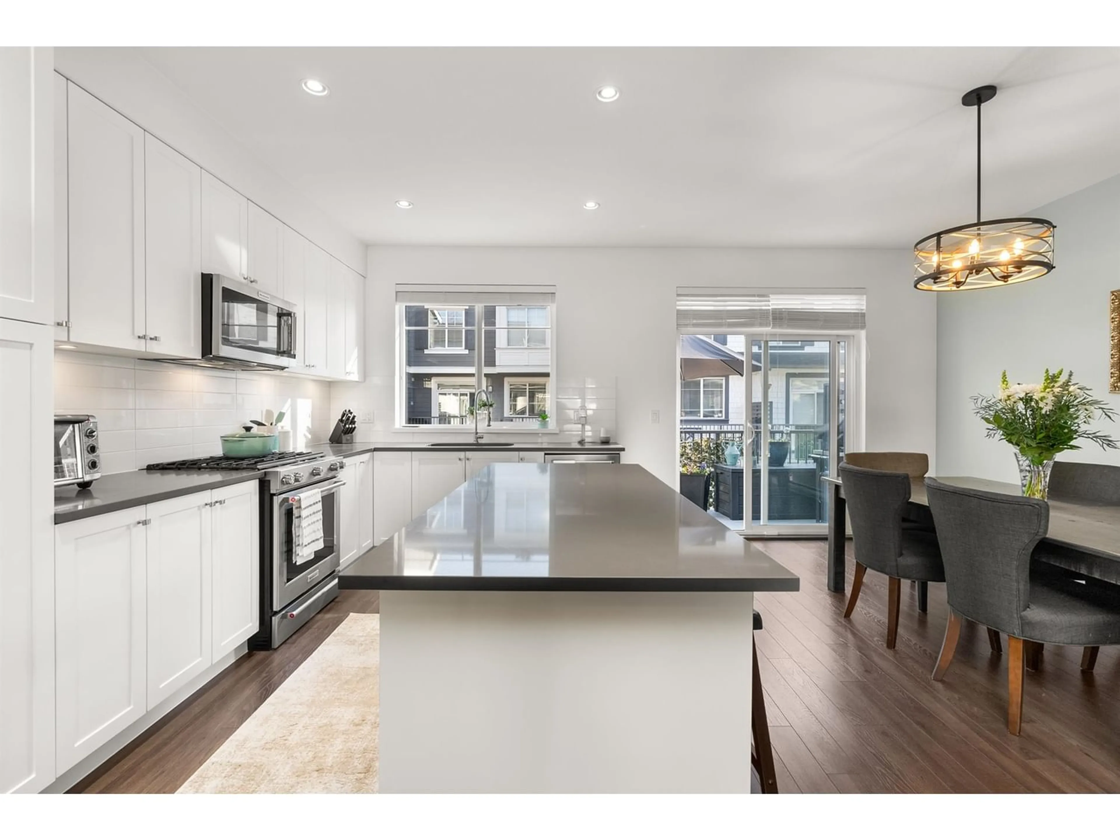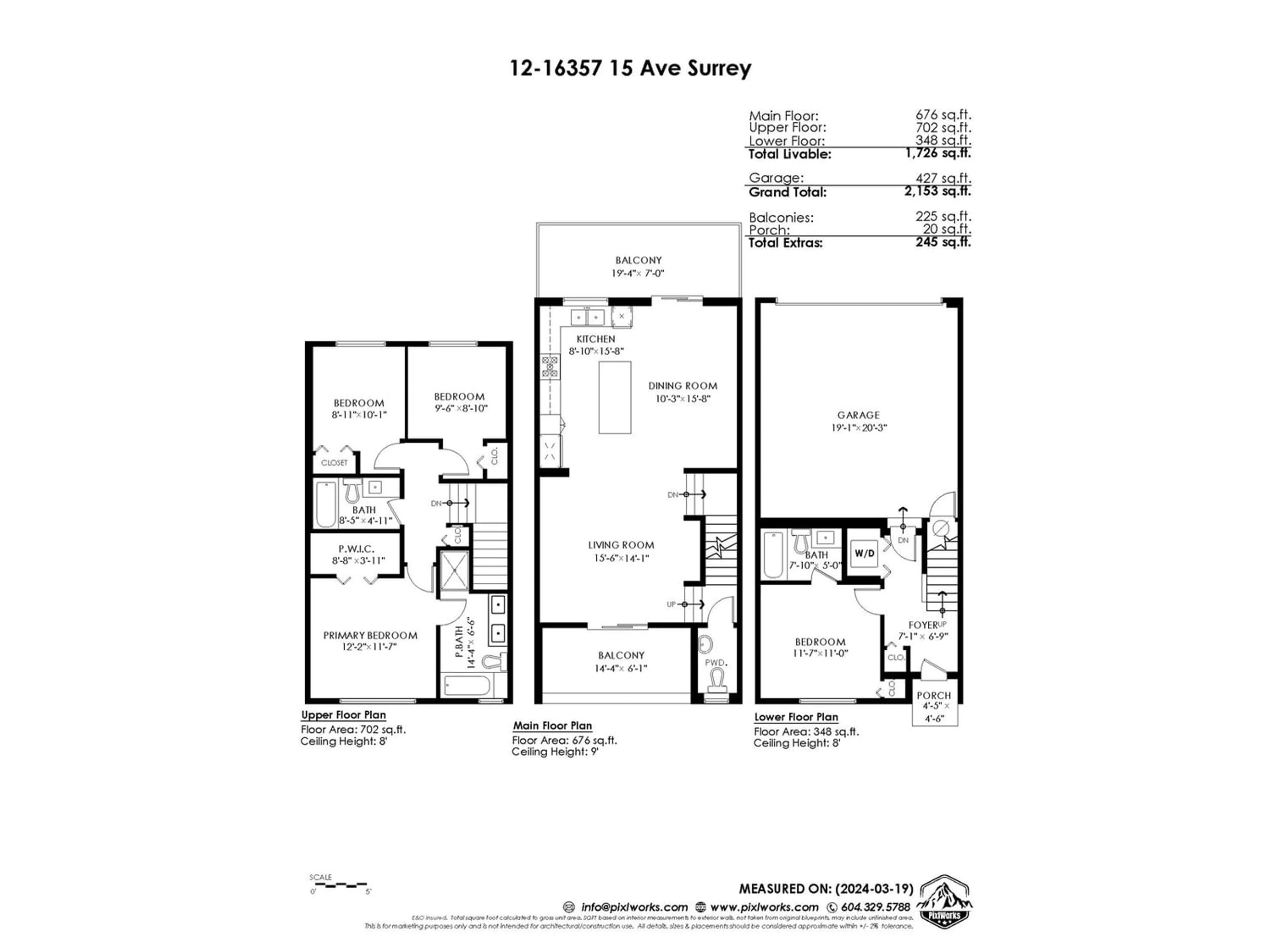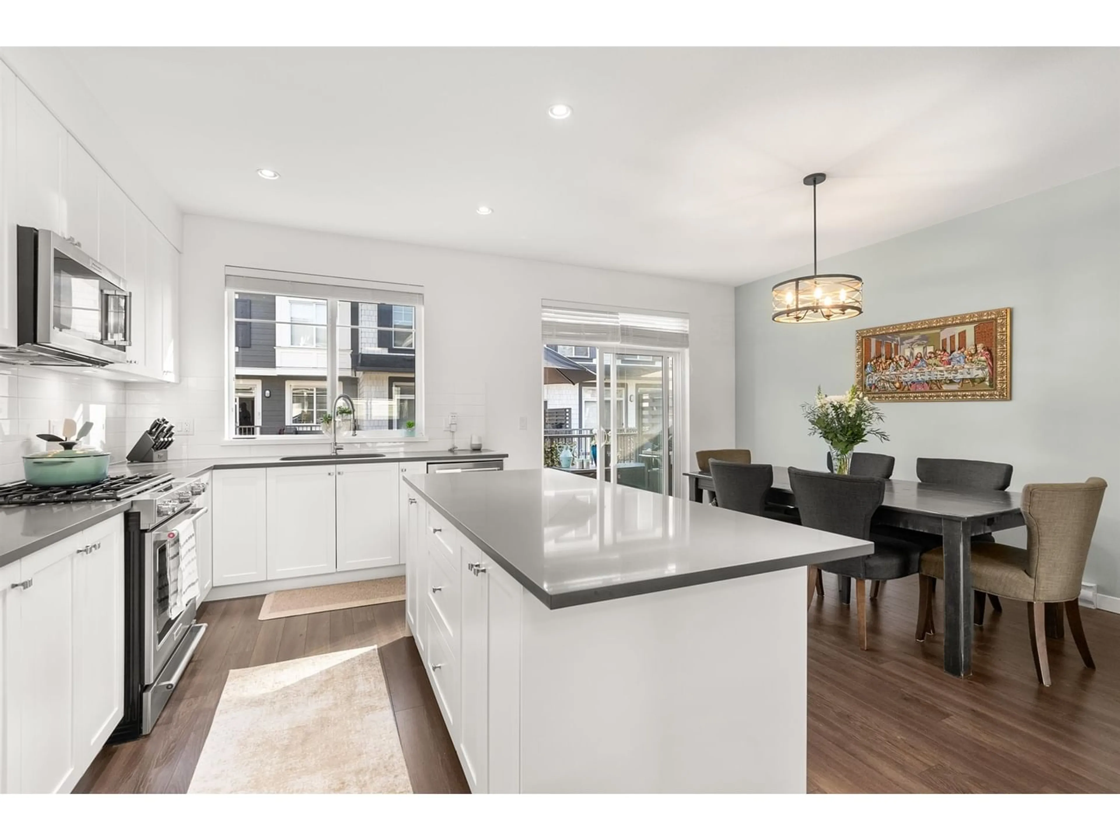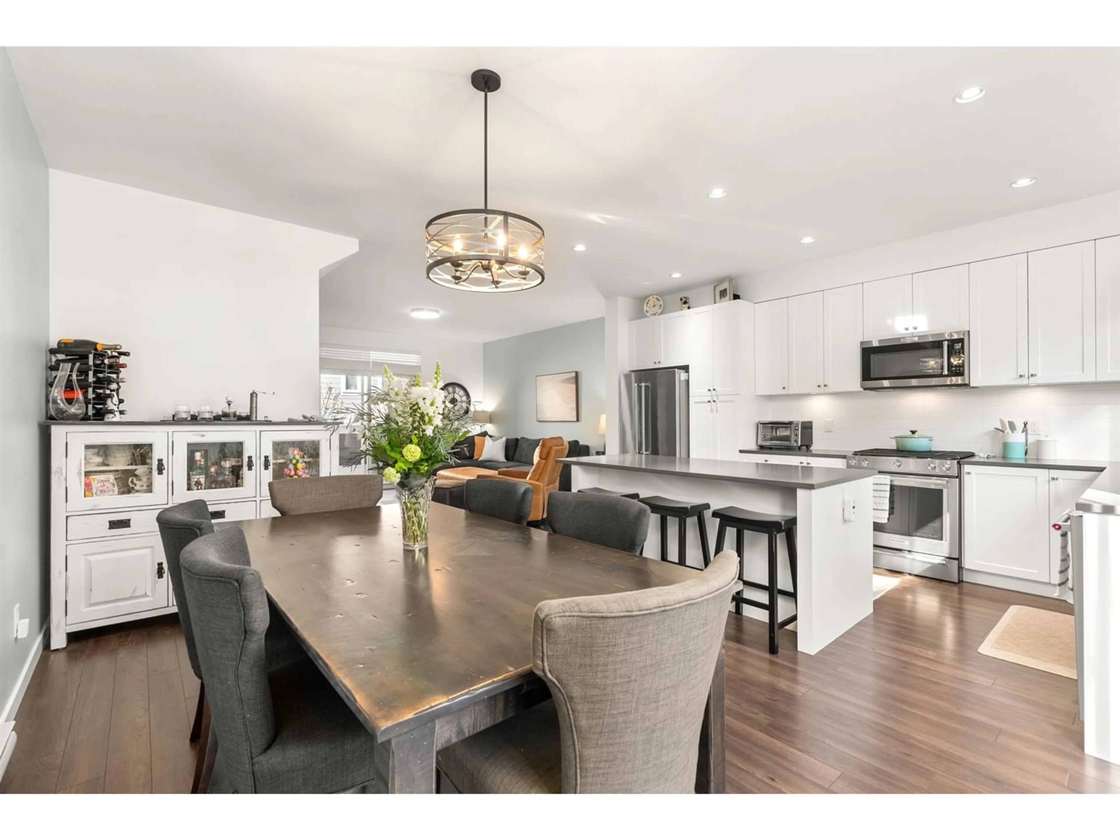12 16357 15 AVENUE, Surrey, British Columbia V4A0C2
Contact us about this property
Highlights
Estimated ValueThis is the price Wahi expects this property to sell for.
The calculation is powered by our Instant Home Value Estimate, which uses current market and property price trends to estimate your home’s value with a 90% accuracy rate.Not available
Price/Sqft$578/sqft
Est. Mortgage$4,290/mo
Maintenance fees$395/mo
Tax Amount ()-
Days On Market211 days
Description
Welcome home to the quaint community of Dawson's Creek. This well maintained 4 bed/ 3.5 bath home offers 1,726 sqft of functional living space. The main floor boasts a bright open layout w/ formal living & dining areas and a gourmet kitchen with S/S KitchenAid appliances, gas range & large breakfast bar island. Upstairs is the primary retreat w/ ensuite & spacious walk in closet + 2 additional bedrooms & 1 bathroom. The lower level features a generous sized bedroom + ensuite, perfect for out of town guests or growing families. Incredible outdoor space w/ small fenced area out front & TWO BALCONIES off of the main floor, one covered and equipped with a built-in overhead heater to enjoy year round. Great location, enjoy easy access to transit, grocers, Highway 99 & all levels of school. (id:39198)
Property Details
Interior
Features
Exterior
Features
Parking
Garage spaces 2
Garage type Garage
Other parking spaces 0
Total parking spaces 2
Condo Details
Amenities
Clubhouse, Laundry - In Suite
Inclusions

