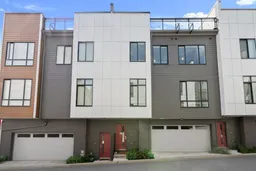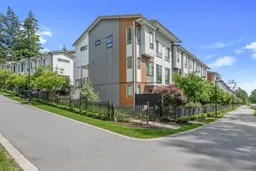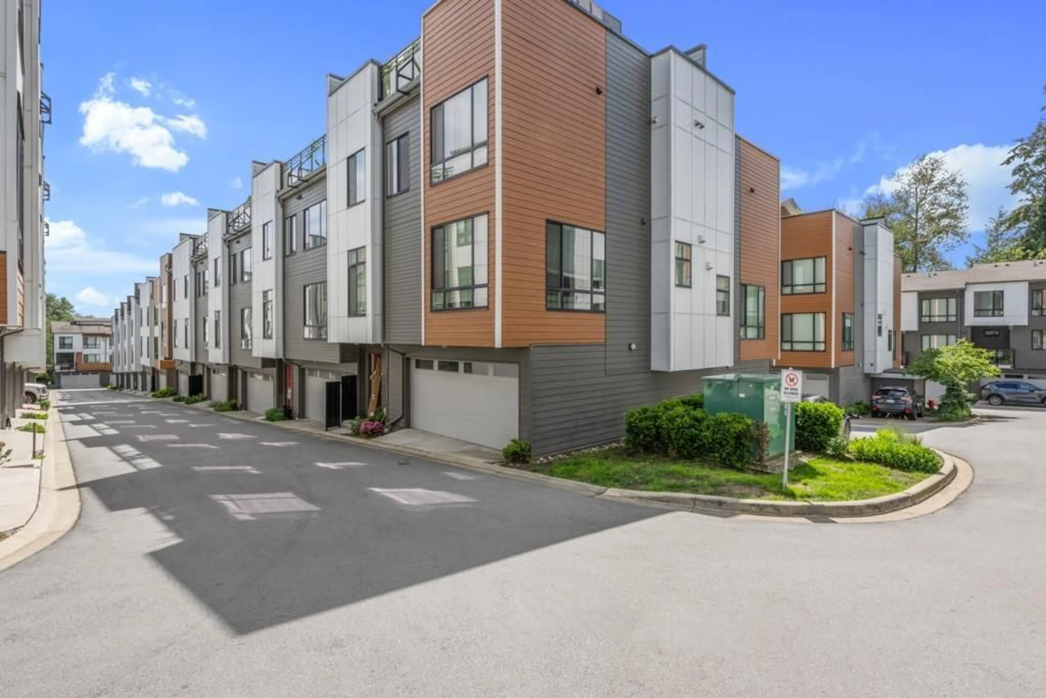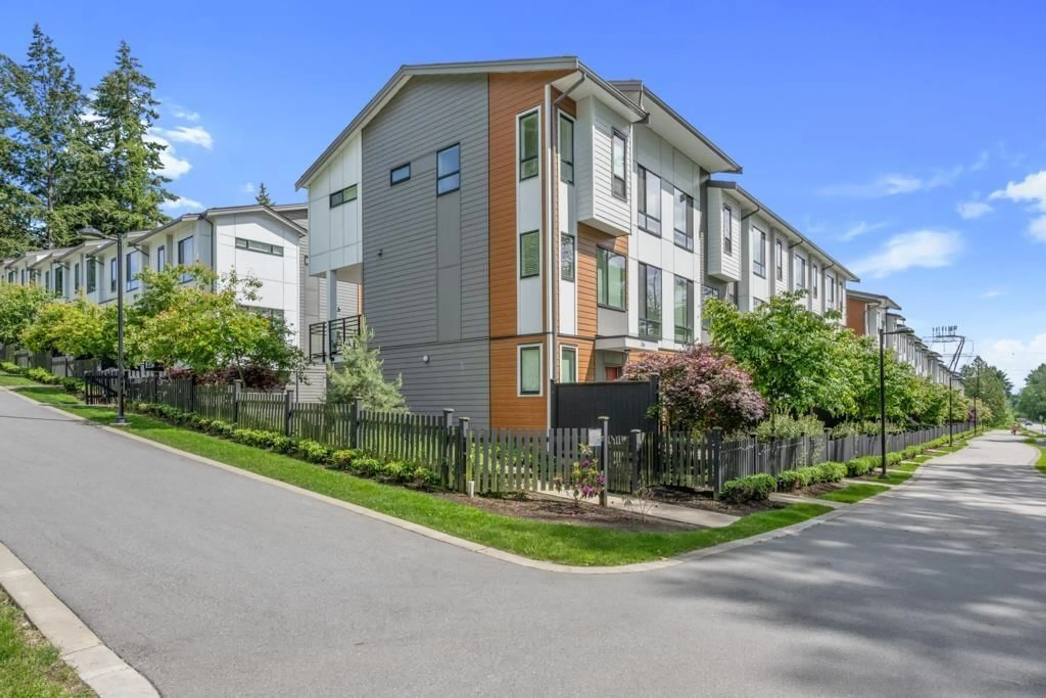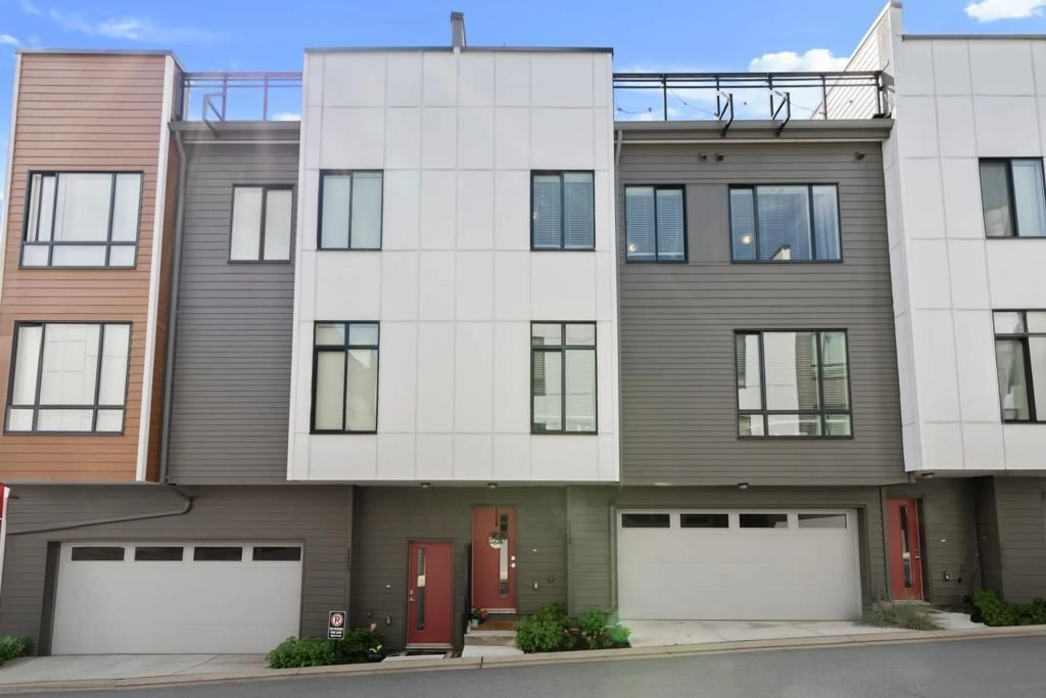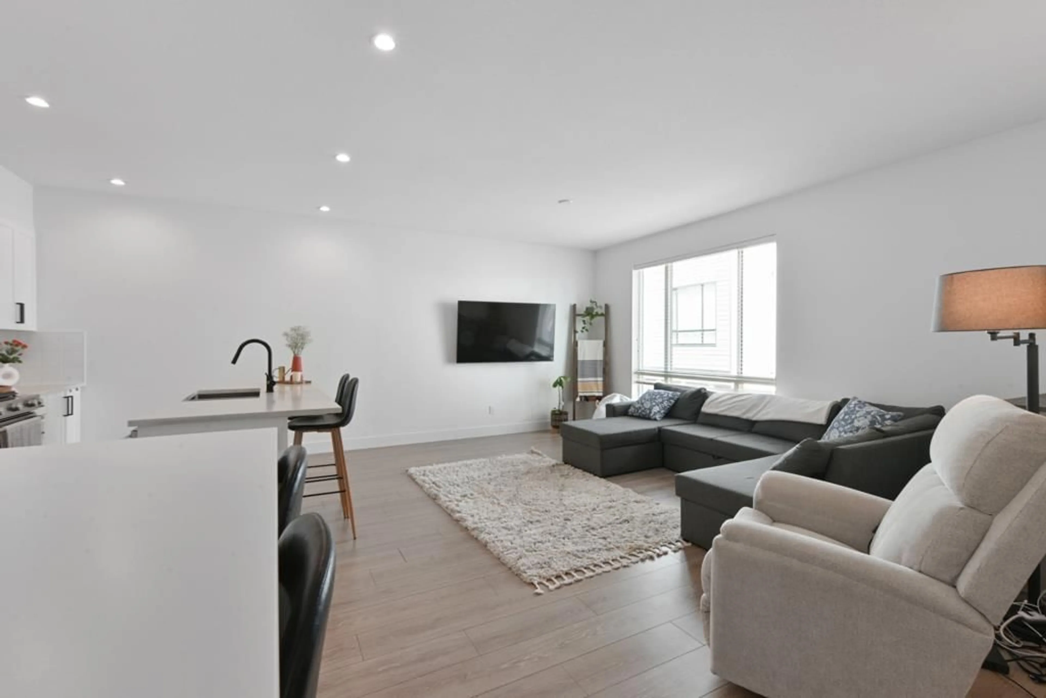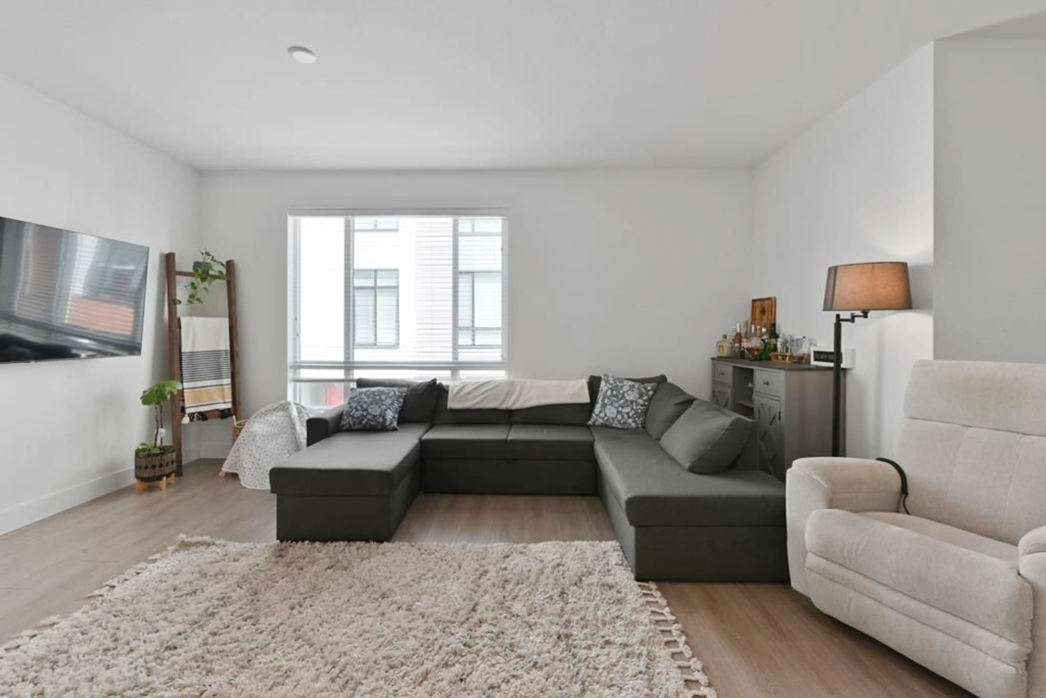114 16433 19 AVENUE, Surrey, British Columbia V3Z0Z1
Contact us about this property
Highlights
Estimated ValueThis is the price Wahi expects this property to sell for.
The calculation is powered by our Instant Home Value Estimate, which uses current market and property price trends to estimate your home’s value with a 90% accuracy rate.Not available
Price/Sqft$585/sqft
Est. Mortgage$3,646/mo
Maintenance fees$371/mo
Tax Amount ()-
Days On Market33 days
Description
Introducing a stunning 3-bedroom, 3-bathroom and den townhome nestled in the heart of South Surrey's Berkeley Village. Built in 2019, this modern 1,450 sq. ft. residence offers an open floor plan with an abundance of natural light, 9'high ceilings, and premium finishes. The chef-inspired kitchen is outfitted with KitchenAid stainless steel appliances, including a 5-burner gas range and a double-door fridge with water and ice dispensers. Entertain in style with a spacious rooftop deck, perfect for gatherings. Close to all amenities including schools, shopping(Grandview Corners), recreation & aquatic centre, public transit, golf courses, Hwy 99 and the White Rock Pier/Beach. Coming soon just minutes away from Berkley Village a new COSTCO! Call Today to set up your private viewing! (id:39198)
Property Details
Interior
Features
Exterior
Features
Parking
Garage spaces 2
Garage type -
Other parking spaces 0
Total parking spaces 2
Condo Details
Amenities
Clubhouse, Exercise Centre
Inclusions
Property History
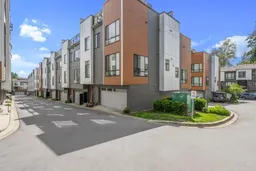 29
29