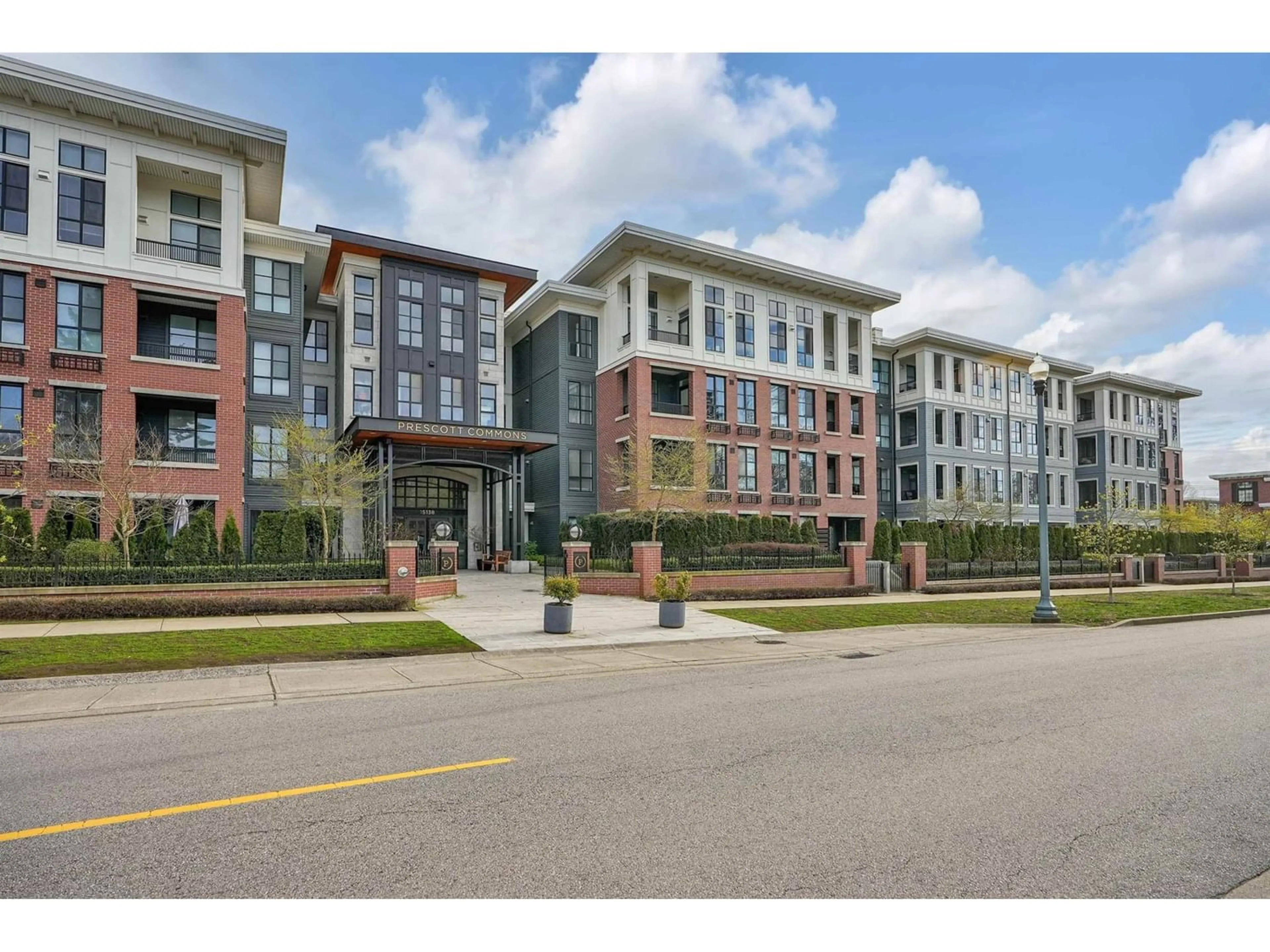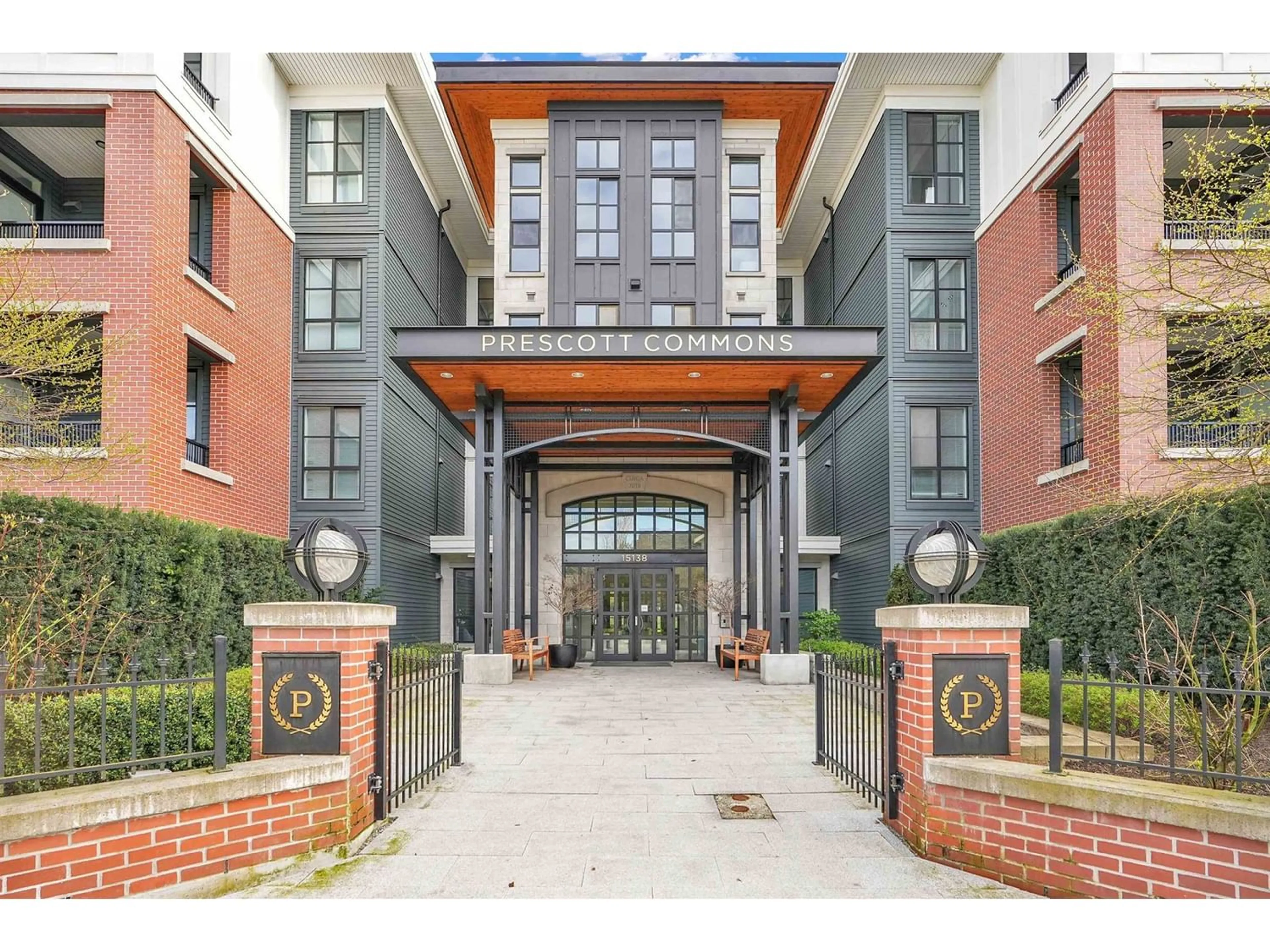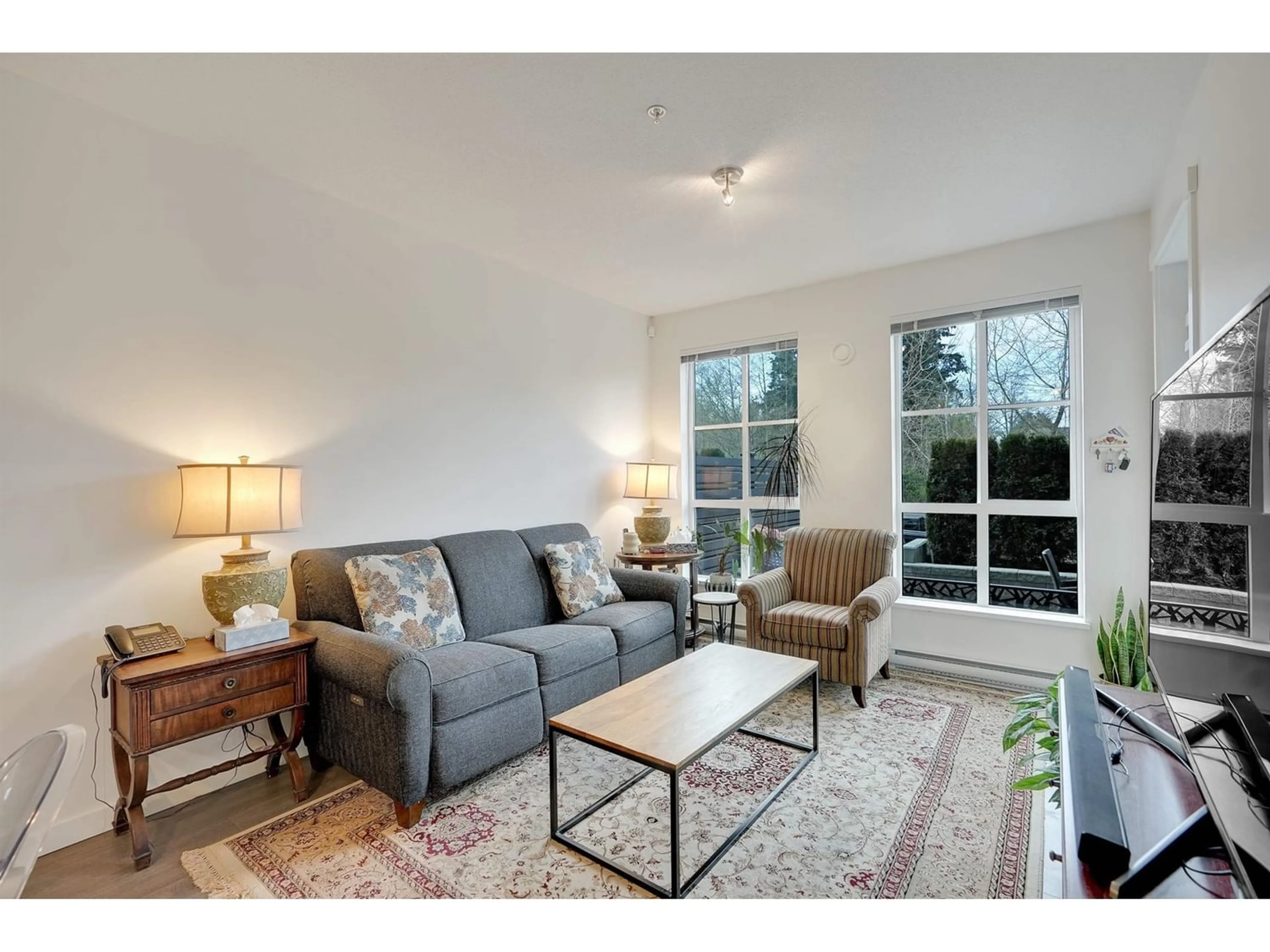114 15138 34 AVENUE, Surrey, British Columbia V3Z0Y5
Contact us about this property
Highlights
Estimated ValueThis is the price Wahi expects this property to sell for.
The calculation is powered by our Instant Home Value Estimate, which uses current market and property price trends to estimate your home’s value with a 90% accuracy rate.Not available
Price/Sqft$814/sqft
Est. Mortgage$2,877/mo
Maintenance fees$412/mo
Tax Amount ()-
Days On Market209 days
Description
Living at Prescott Commons in Harvard Gardens grants access to a modern apartment complex and an impressive clubhouse meticulously designed by Polygon to elevate resident experiences. Enjoy amenities such as an outdoor pool, hot tub, fitness center, gymnasium, theater room, games room, and a sophisticated lounge. This ground-floor 2-bedroom unit boasts stainless steel appliances, a gas stovetop, quartz countertops, and a spacious outdoor patio for entertaining your guests, loved ones and great for pets in the family. Nestled in South Surrey's Rosemary Heights neighborhood, it's conveniently situated near Southpoint Exchange Shopping Centre's shops and restaurants, with quick access to Highway 99. The unit comes with 2 PARKING STALLS & a BONUS STORAGE LOCKER! (id:39198)
Property Details
Interior
Features
Exterior
Features
Parking
Garage spaces 2
Garage type Underground
Other parking spaces 0
Total parking spaces 2
Condo Details
Amenities
Clubhouse, Exercise Centre, Guest Suite, Recreation Centre, Whirlpool
Inclusions
Property History
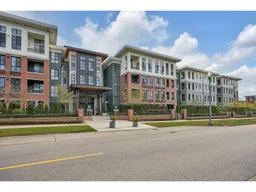 40
40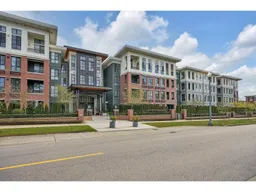 39
39
