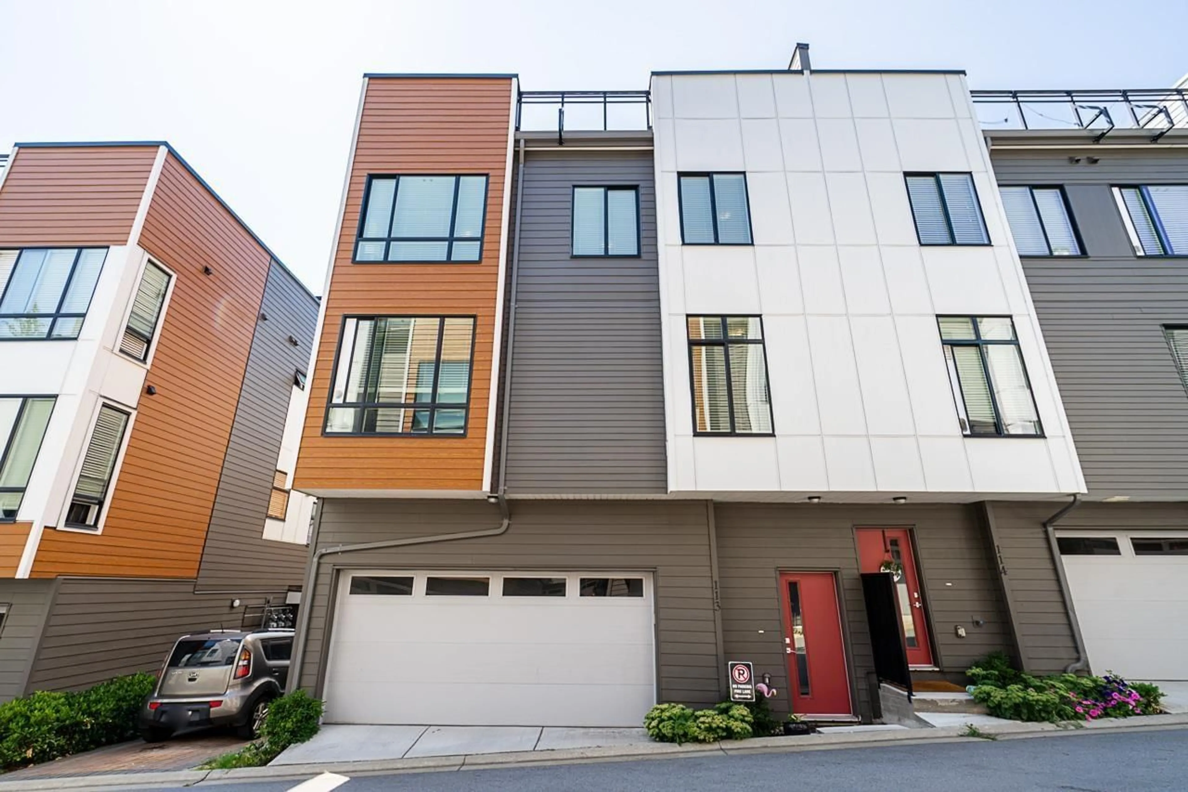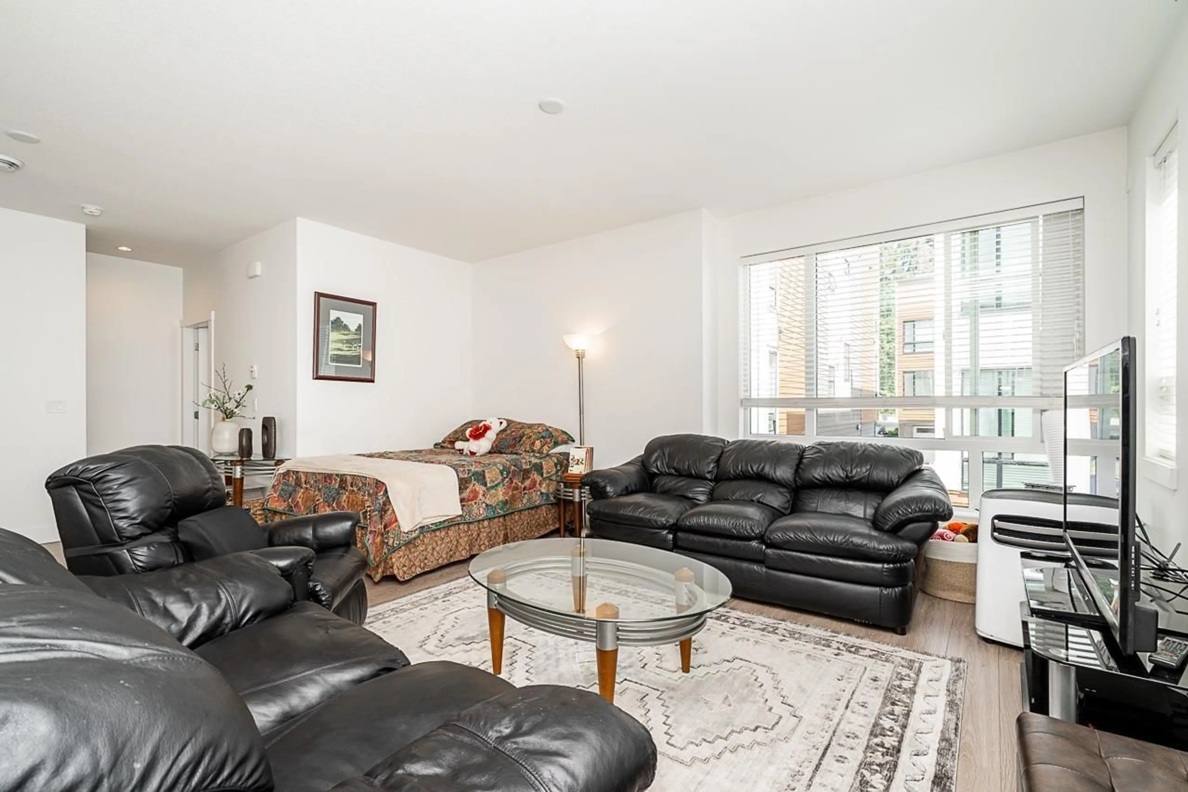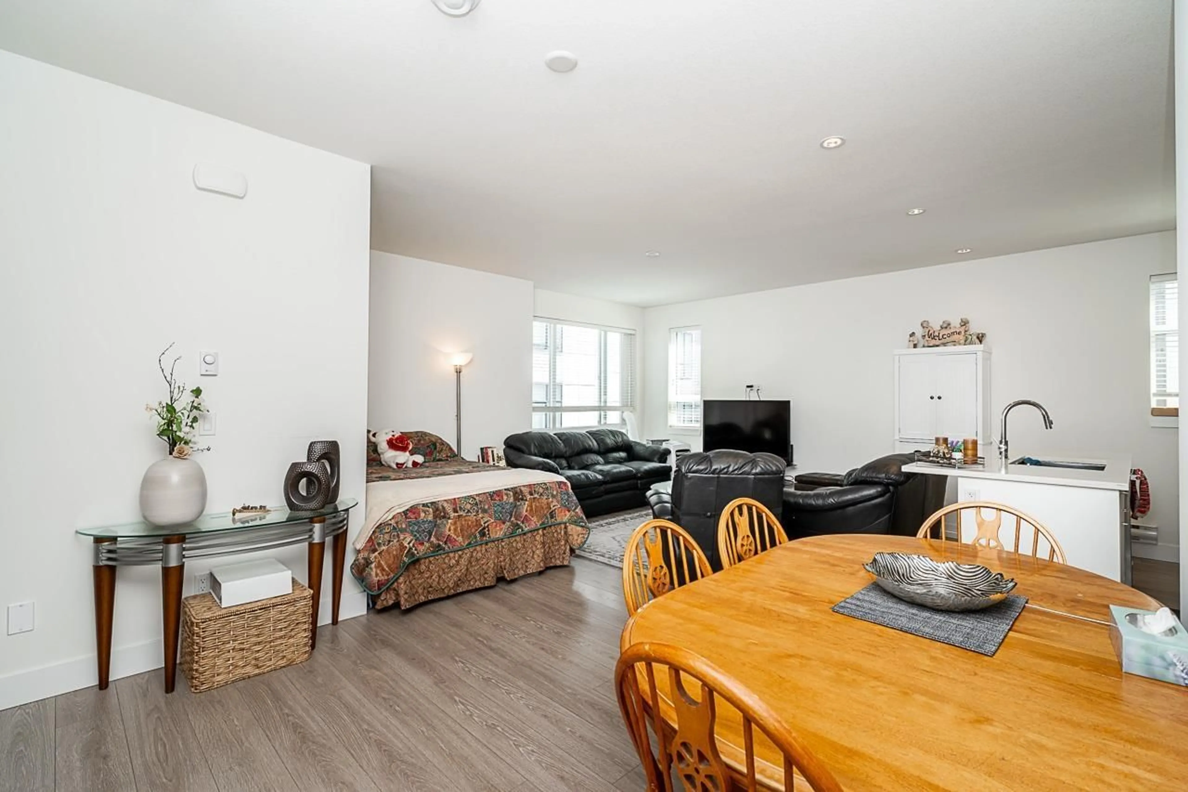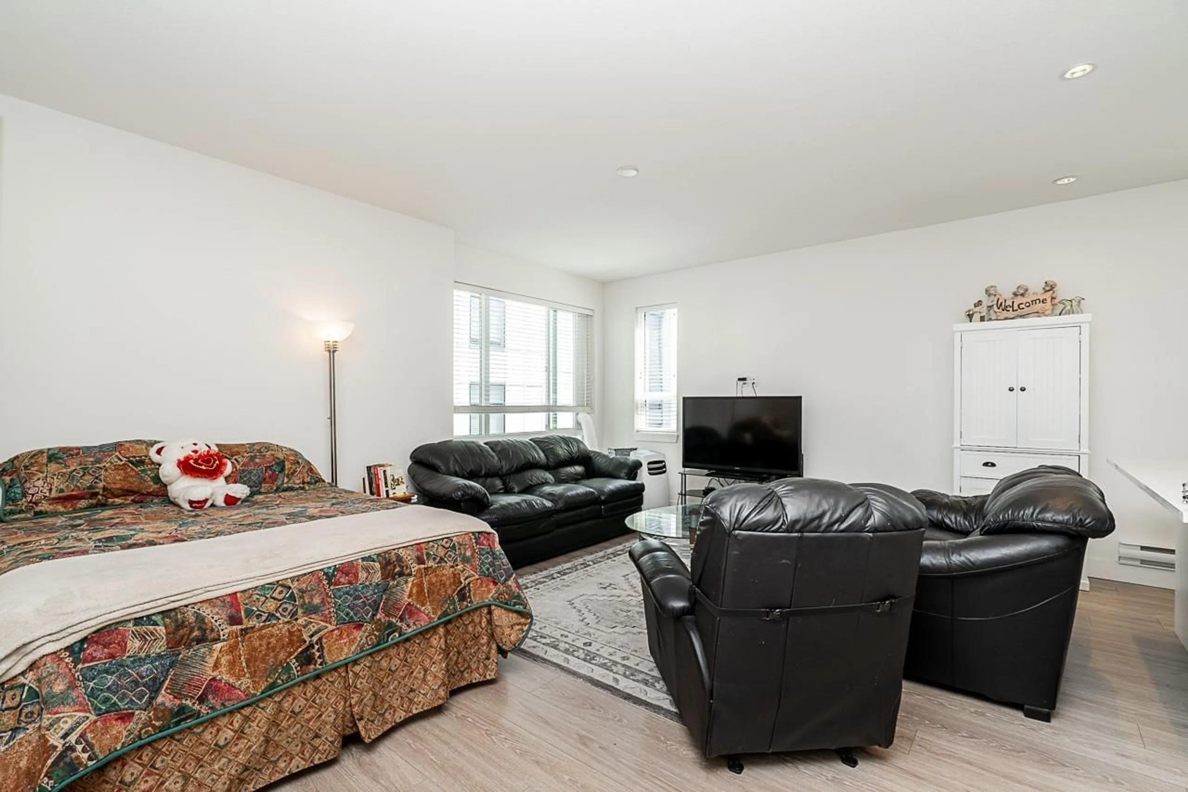113 16433 19 AVENUE, Surrey, British Columbia V3Z0Z1
Contact us about this property
Highlights
Estimated ValueThis is the price Wahi expects this property to sell for.
The calculation is powered by our Instant Home Value Estimate, which uses current market and property price trends to estimate your home’s value with a 90% accuracy rate.Not available
Price/Sqft$632/sqft
Est. Mortgage$4,080/mo
Maintenance fees$374/mo
Tax Amount ()-
Days On Market195 days
Description
Welcome to this spacious executive end unit townhouse with a side-by-side garage and a massive private rooftop deck, located in the desirable Berkeley Village community of sunny South Surrey/White Rock. This 3-bedroom plus den, 2.5-bathroom home spans over 1,500 square feet and boasts a modern, functional open-concept floor plan. Enjoy the elegance of expansive white polished quartz countertops, a large kitchen island, a gas range, and high-end stainless steel appliances. This home is conveniently located just a short drive from the prestigious private Southridge School and near the vibrant Morgan Crossing and Grandview Corners shopping and dining districts. It also offers quick access to Highway99, White Rock, and US border. Don't miss the opportunity to own this exceptional townhouse. (id:39198)
Property Details
Interior
Features
Exterior
Features
Parking
Garage spaces 2
Garage type -
Other parking spaces 0
Total parking spaces 2
Condo Details
Amenities
Clubhouse, Exercise Centre, Laundry - In Suite, Recreation Centre
Inclusions
Property History
 35
35



