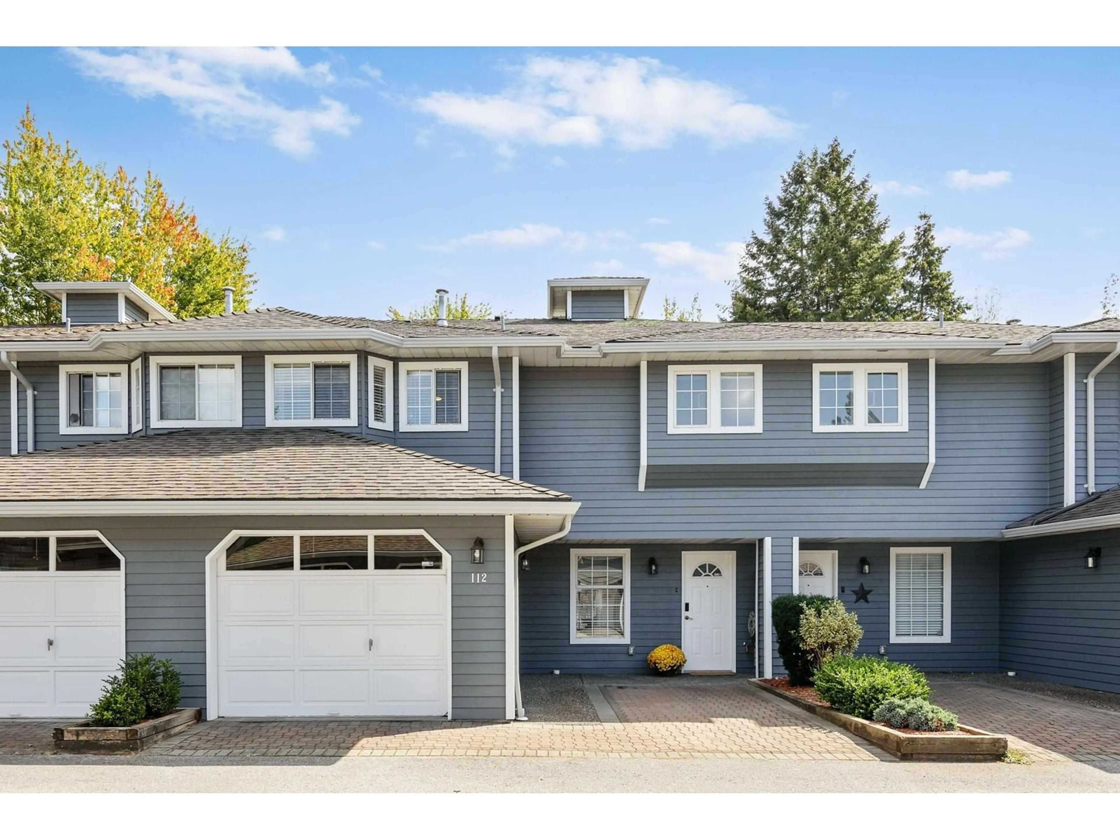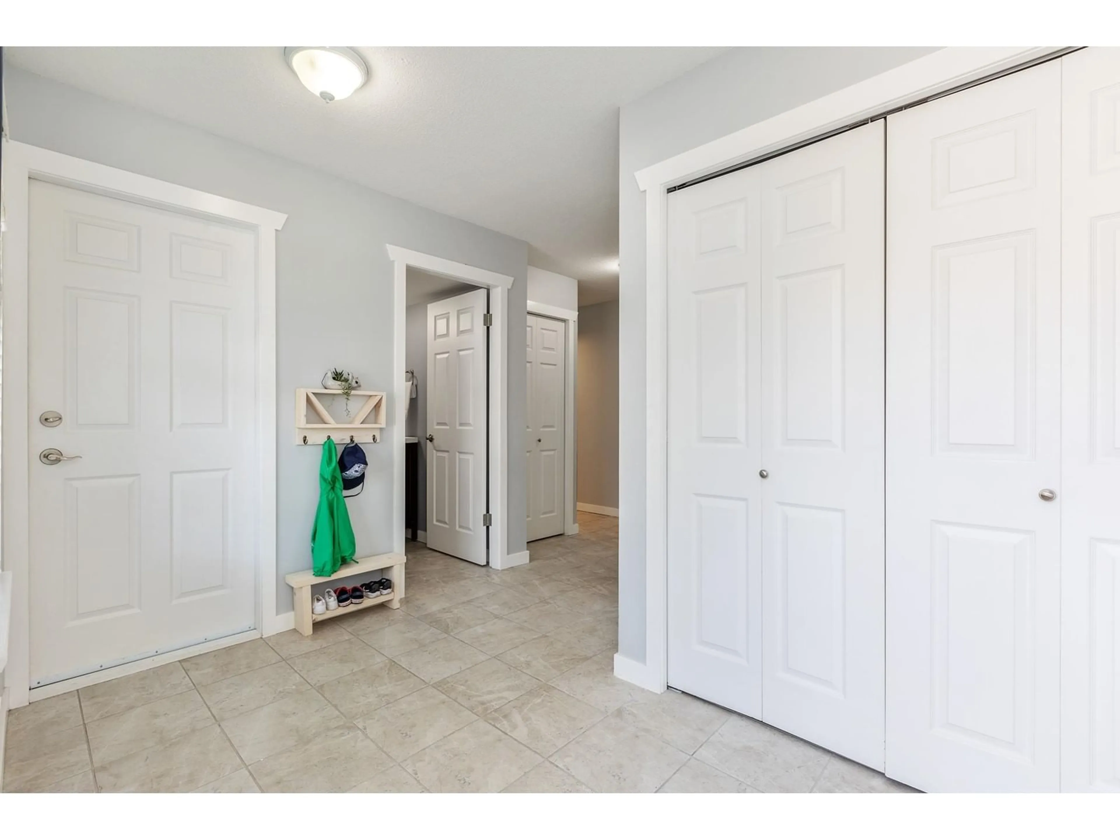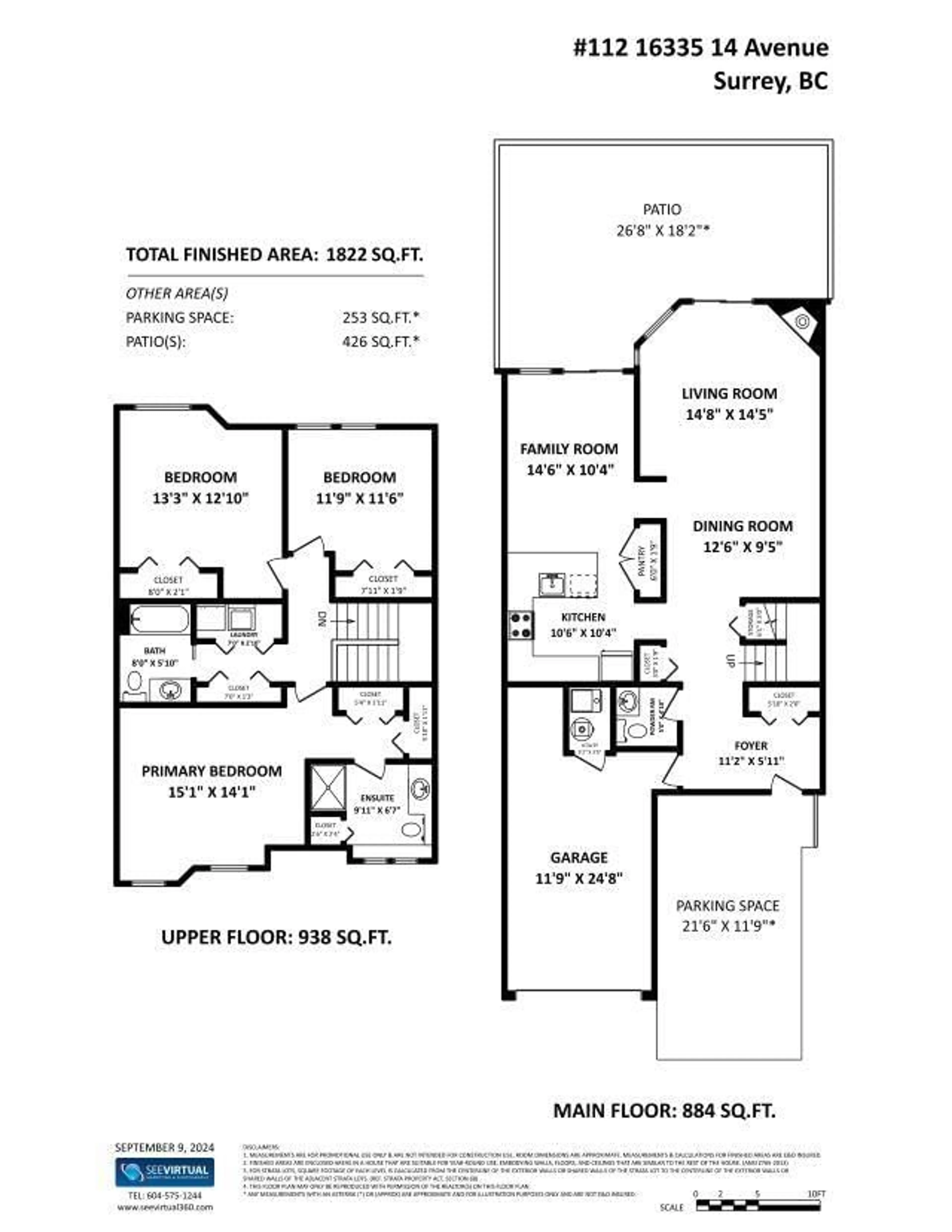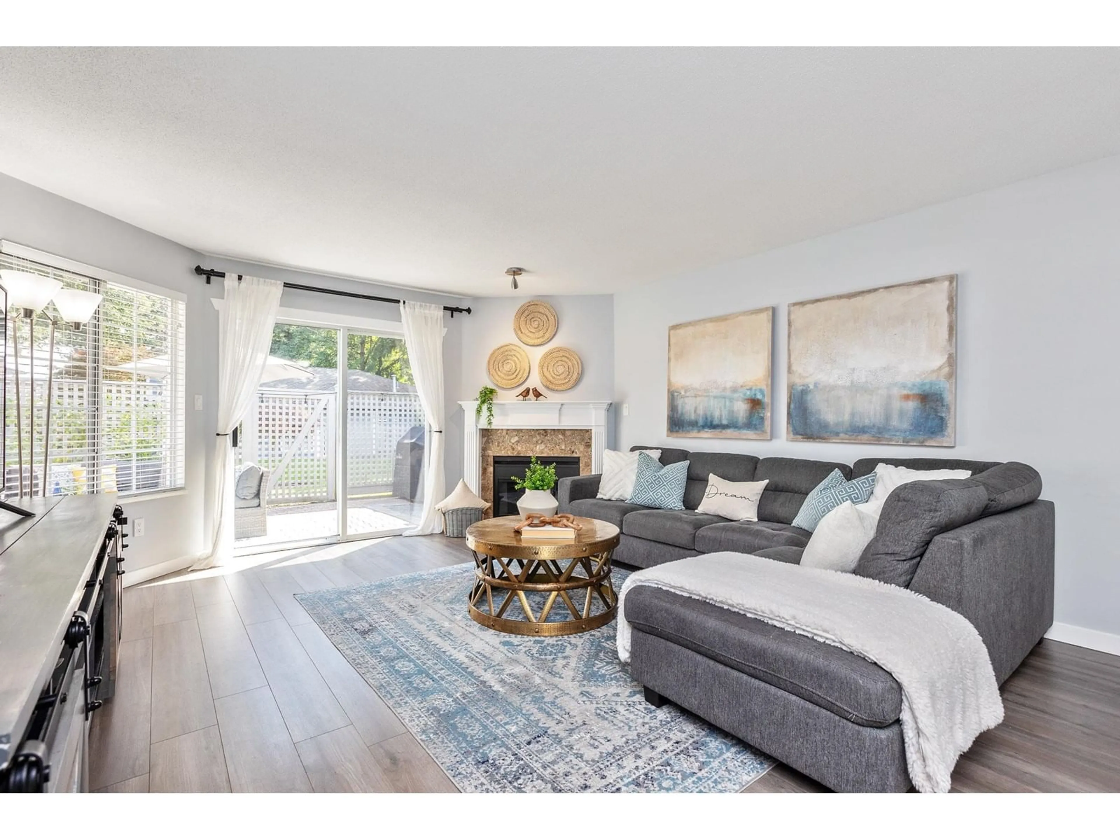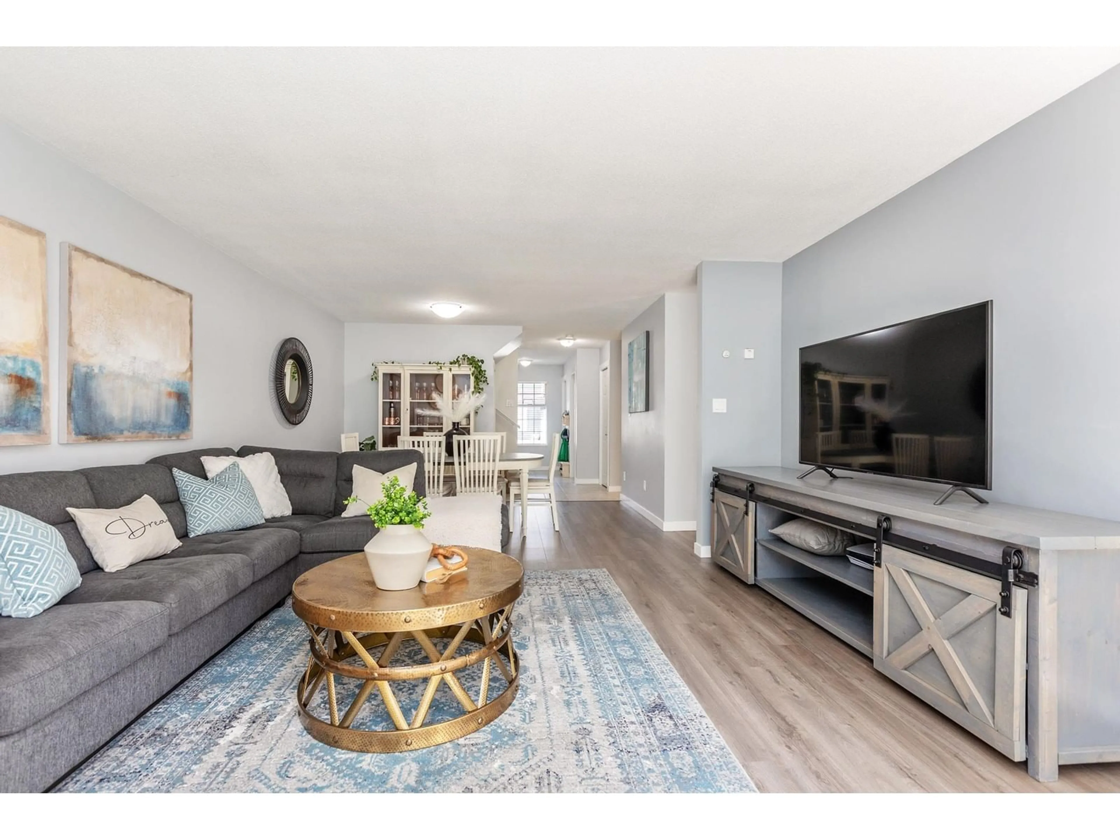112 16335 14 AVENUE, Surrey, British Columbia V4A1H2
Contact us about this property
Highlights
Estimated ValueThis is the price Wahi expects this property to sell for.
The calculation is powered by our Instant Home Value Estimate, which uses current market and property price trends to estimate your home’s value with a 90% accuracy rate.Not available
Price/Sqft$504/sqft
Est. Mortgage$3,947/mo
Maintenance fees$478/mo
Tax Amount ()-
Days On Market106 days
Description
Beautiful 3 bed, 3 bath townhome in Pebble Creek! This 1,844 square foot home boasts an updated kitchen that includes soft close doors, quartzie counters, stainless appliances, glass tile backsplash & large pantry. The main floor boasts laminate & tile flooring throughout, with in-floor heat, electric baseboards & gas fireplace in the living room. Entertain on the large, SE facing fenced patio, which backs onto a private strata lawn, providing space for kids to play! Upstairs are 3 large bedrooms, w/full bath and spacious primary ensuite w/walk in shower. This well maintained complex has lots of visitor parking, making it easy to host gatherings. Minutes to HWY99, King George Hwy, Semiahmoo Mall & Grandview Corners, plus walking distance to CHAN'S & South Meridian Elementary School! (id:39198)
Property Details
Interior
Features
Exterior
Features
Parking
Garage spaces 2
Garage type -
Other parking spaces 0
Total parking spaces 2
Condo Details
Amenities
Clubhouse, Laundry - In Suite
Inclusions
Property History
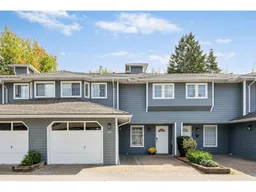 29
29
