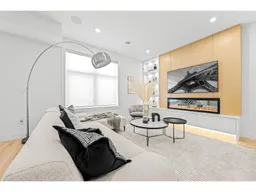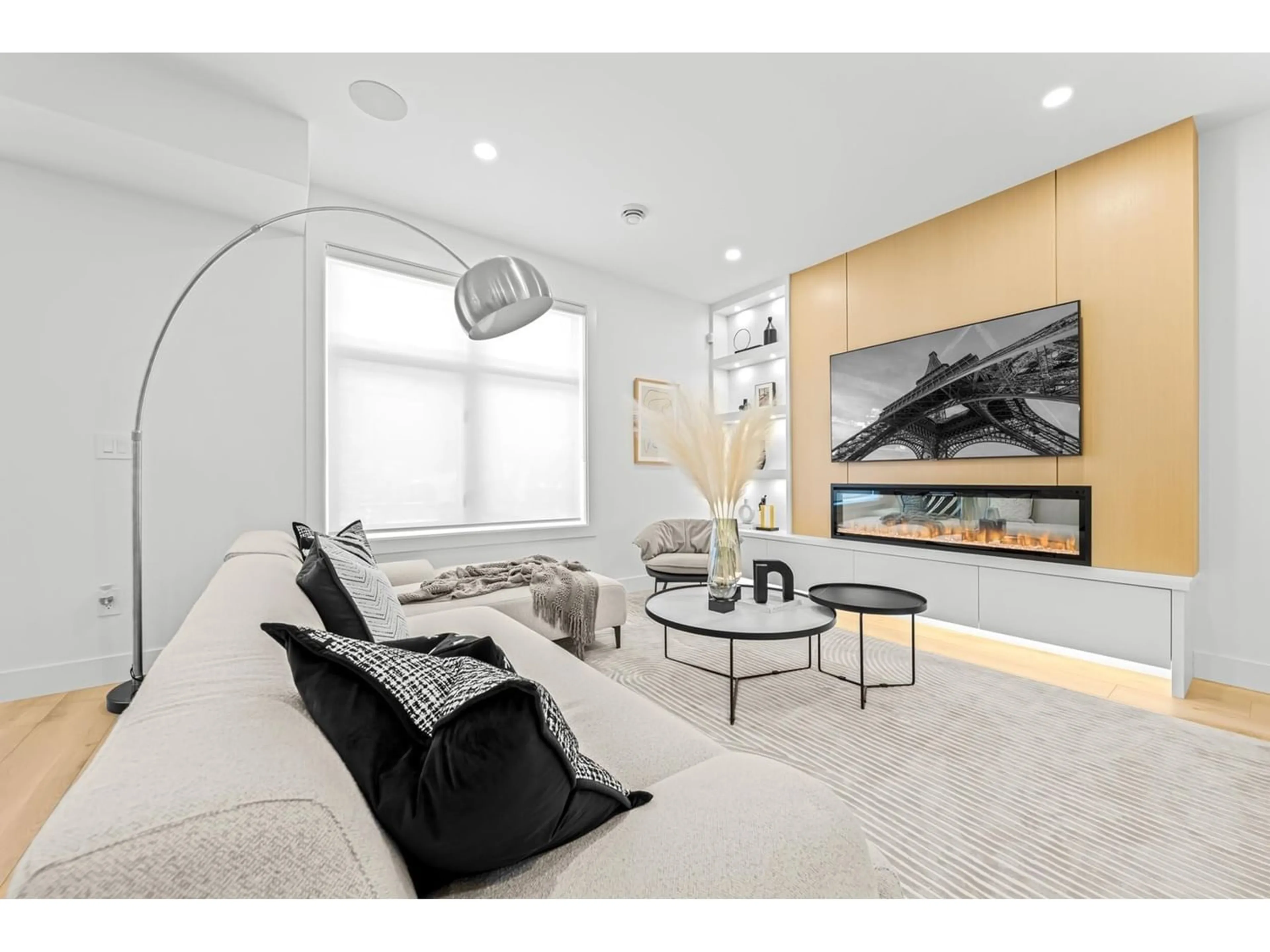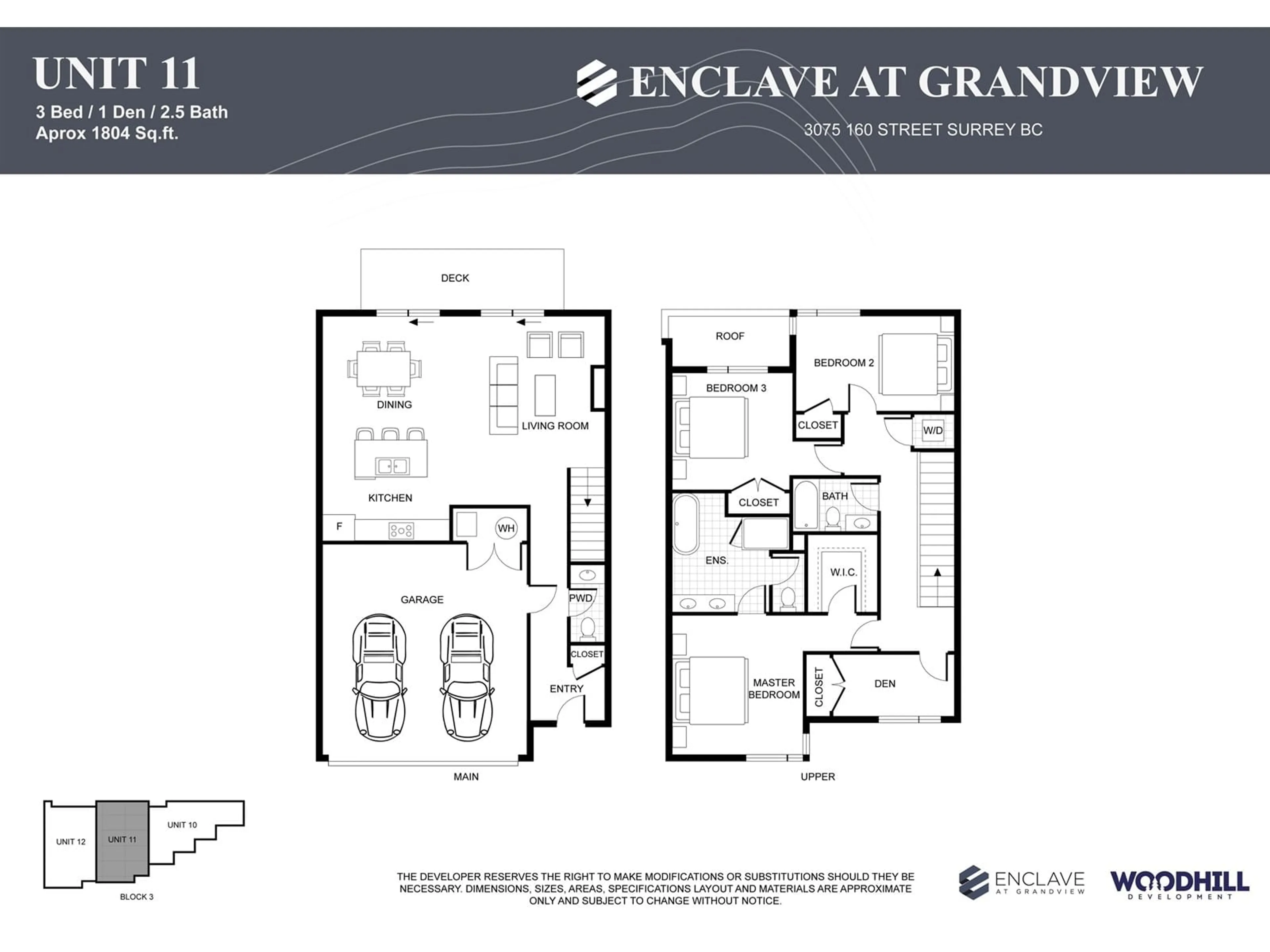111 3075 160 STREET, Surrey, British Columbia V3S0N6
Contact us about this property
Highlights
Estimated ValueThis is the price Wahi expects this property to sell for.
The calculation is powered by our Instant Home Value Estimate, which uses current market and property price trends to estimate your home’s value with a 90% accuracy rate.Not available
Price/Sqft$720/sqft
Days On Market53 days
Est. Mortgage$5,583/mth
Maintenance fees$321/mth
Tax Amount ()-
Description
CUSTOM BUILT! Rare offering of 12 Boutique luxury townhomes in South Surrey. Situated on over 1 acre of land, surrounded by trees and landscaping. 3-4 bdrms + Den, 2.5-3.5 Bath. Homes ranging from 1773 to 2605 sq ft of living space. Homes offer modern, open concept layout, Veneer/acrylic kitchen, quartz counters/backsplash, Waterfall island and all high end Fisher & Paykel appliances including Panel Ready (Built in) Fridge, dishwasher and duel fuel stove. Spacious bdrms, spa like bathrooms finished in tiles from Italy/Spain. High end Riobel fixtures, Kohler toilets. 9 foot ceilings, fireplace, A/C, HVAC, alarm, built in vacuum, forced air heating, on demand hot water, smart home features (heat thermostat, garage door opener, doorbell, alarm). Only 9 units remaining! Visit Showhome today! (id:39198)
Upcoming Open Houses
Property Details
Interior
Features
Exterior
Features
Parking
Garage spaces 2
Garage type -
Other parking spaces 0
Total parking spaces 2
Condo Details
Inclusions
Property History
 31
31

