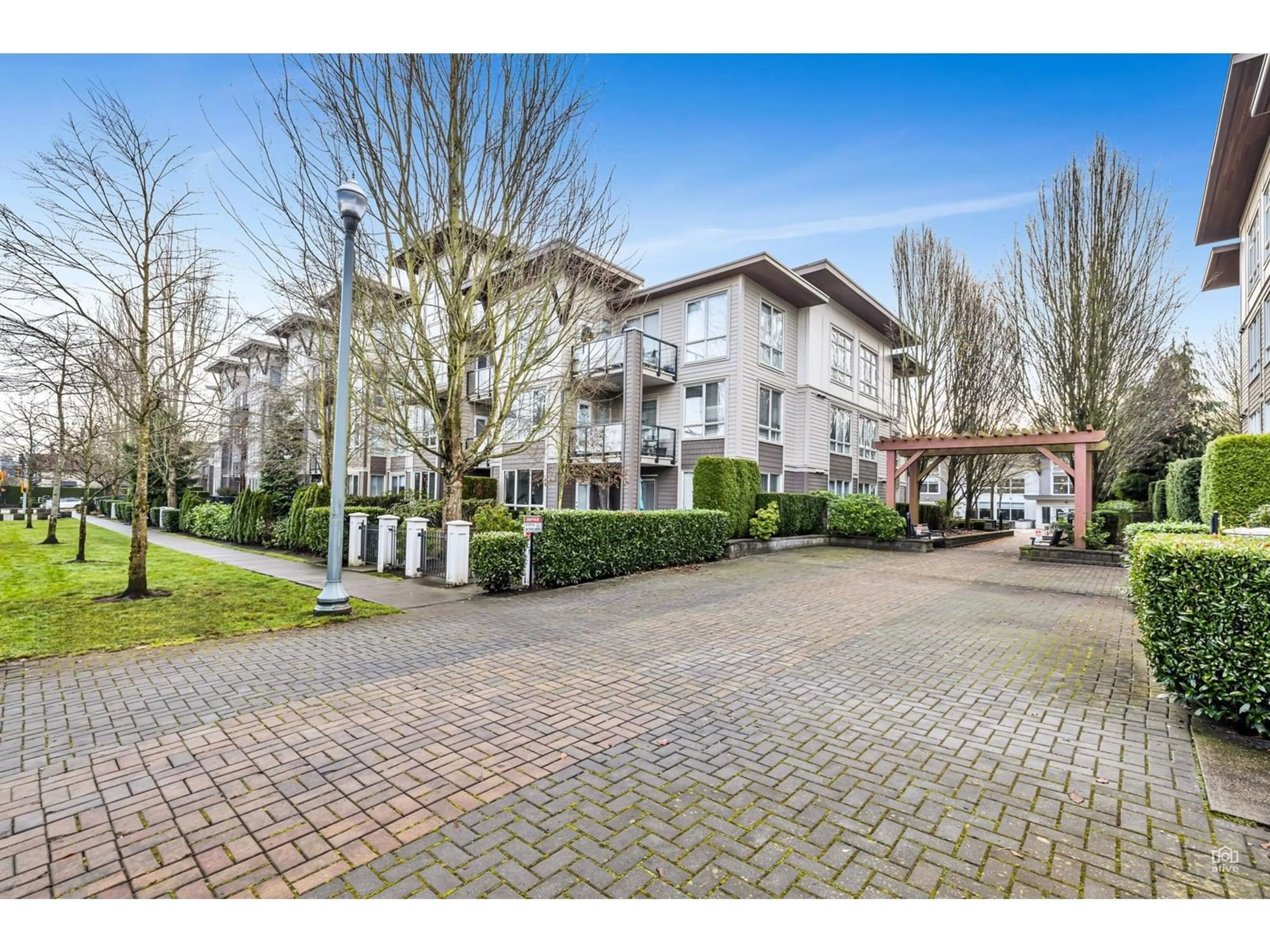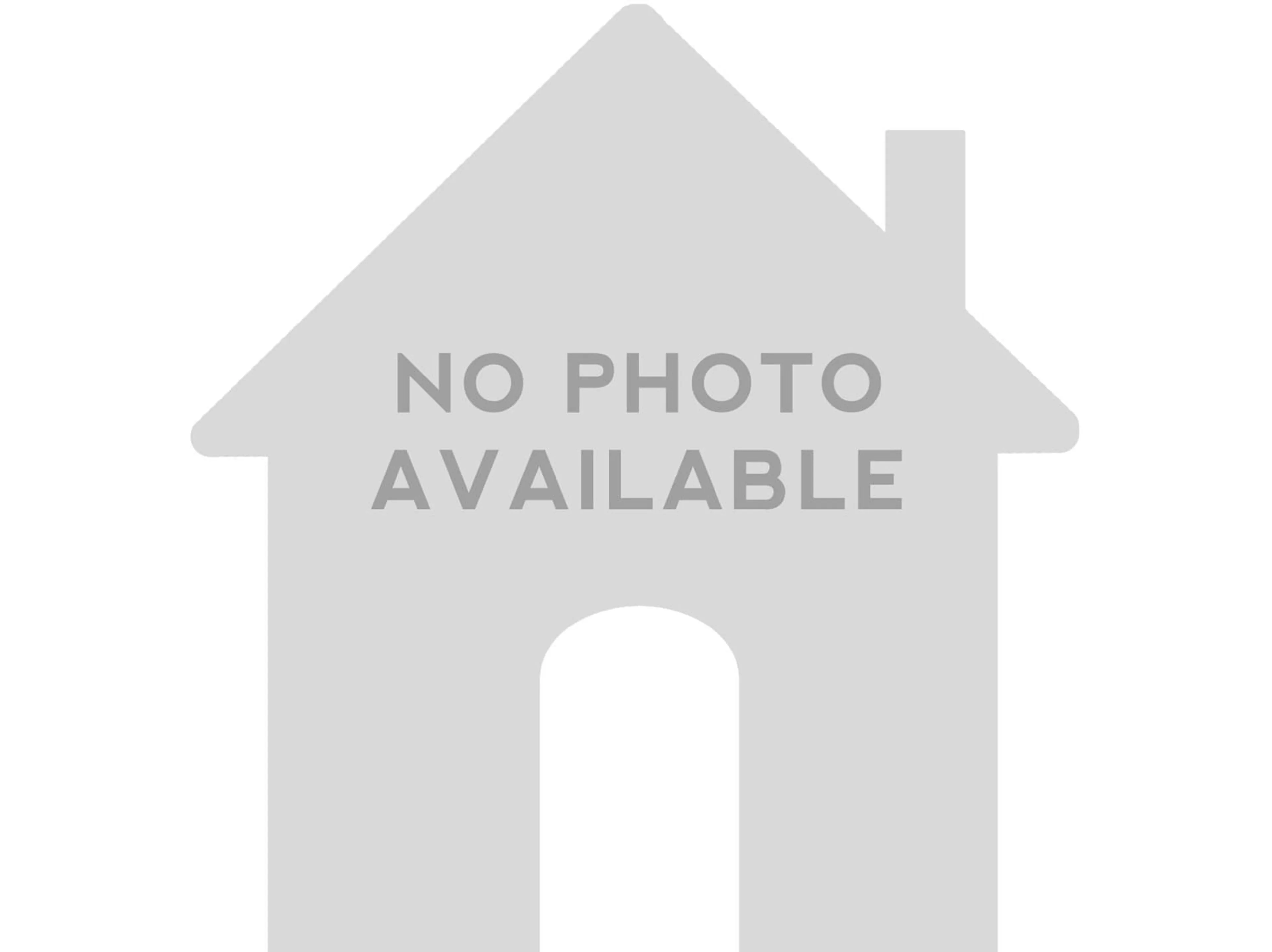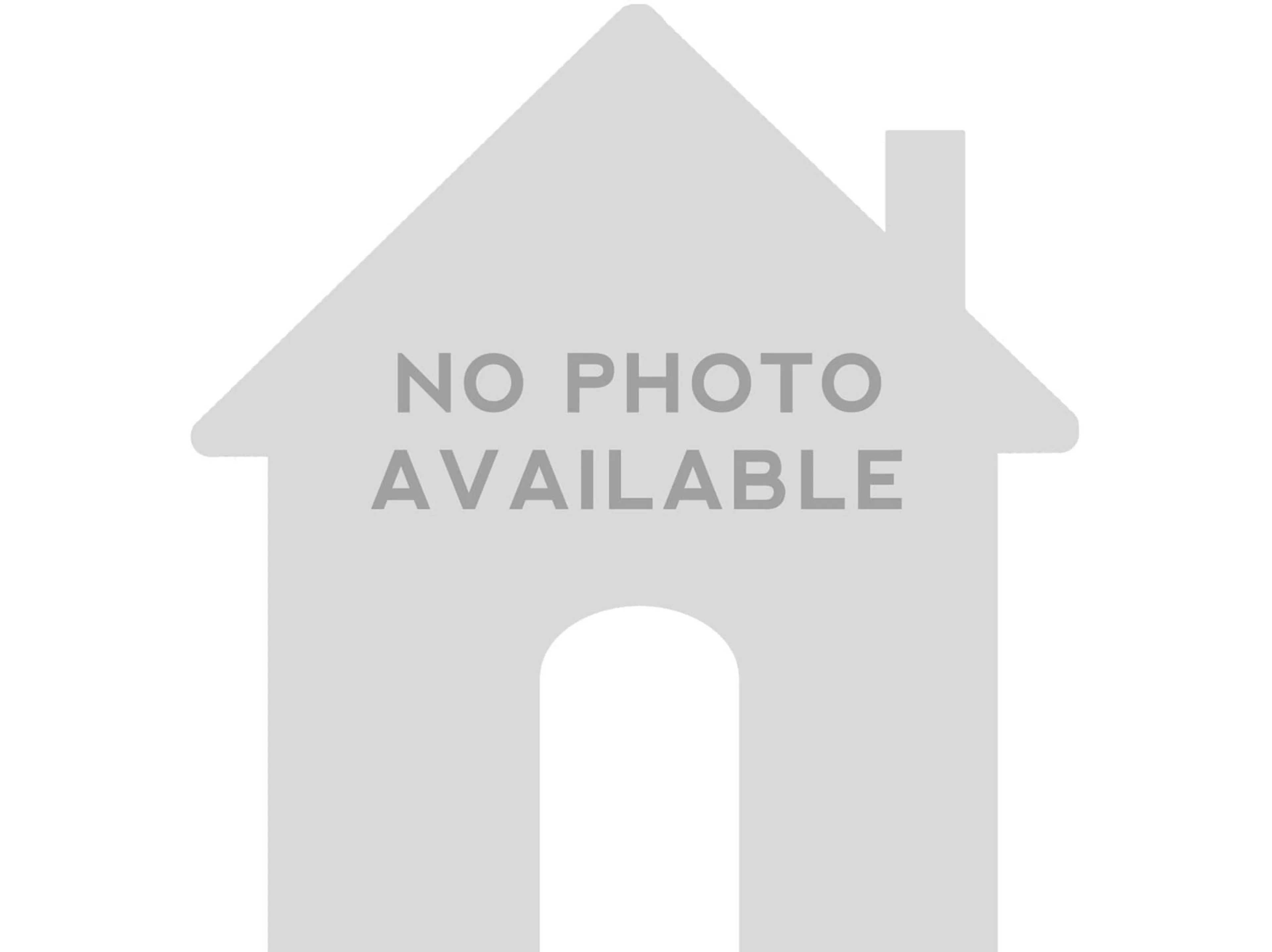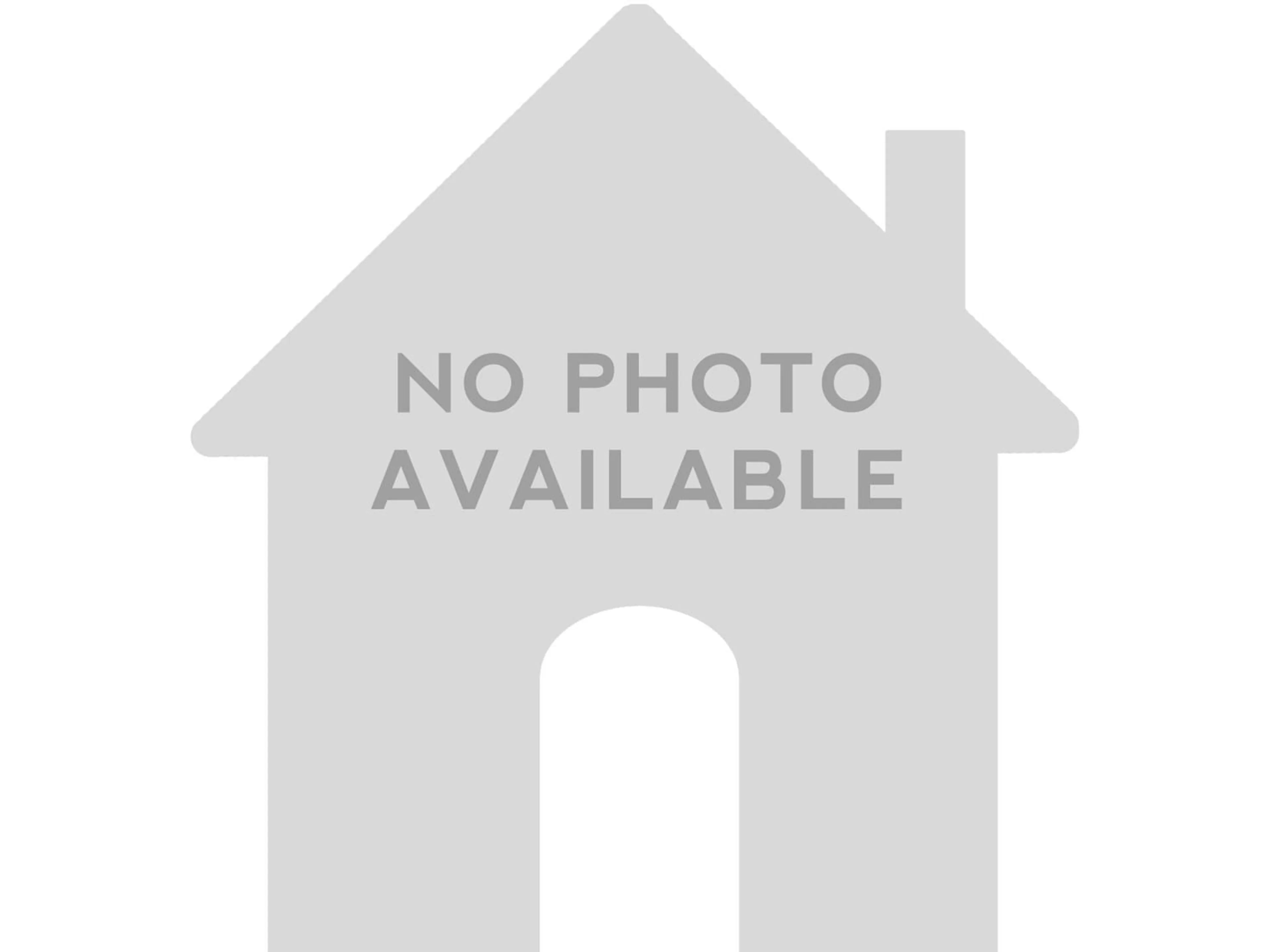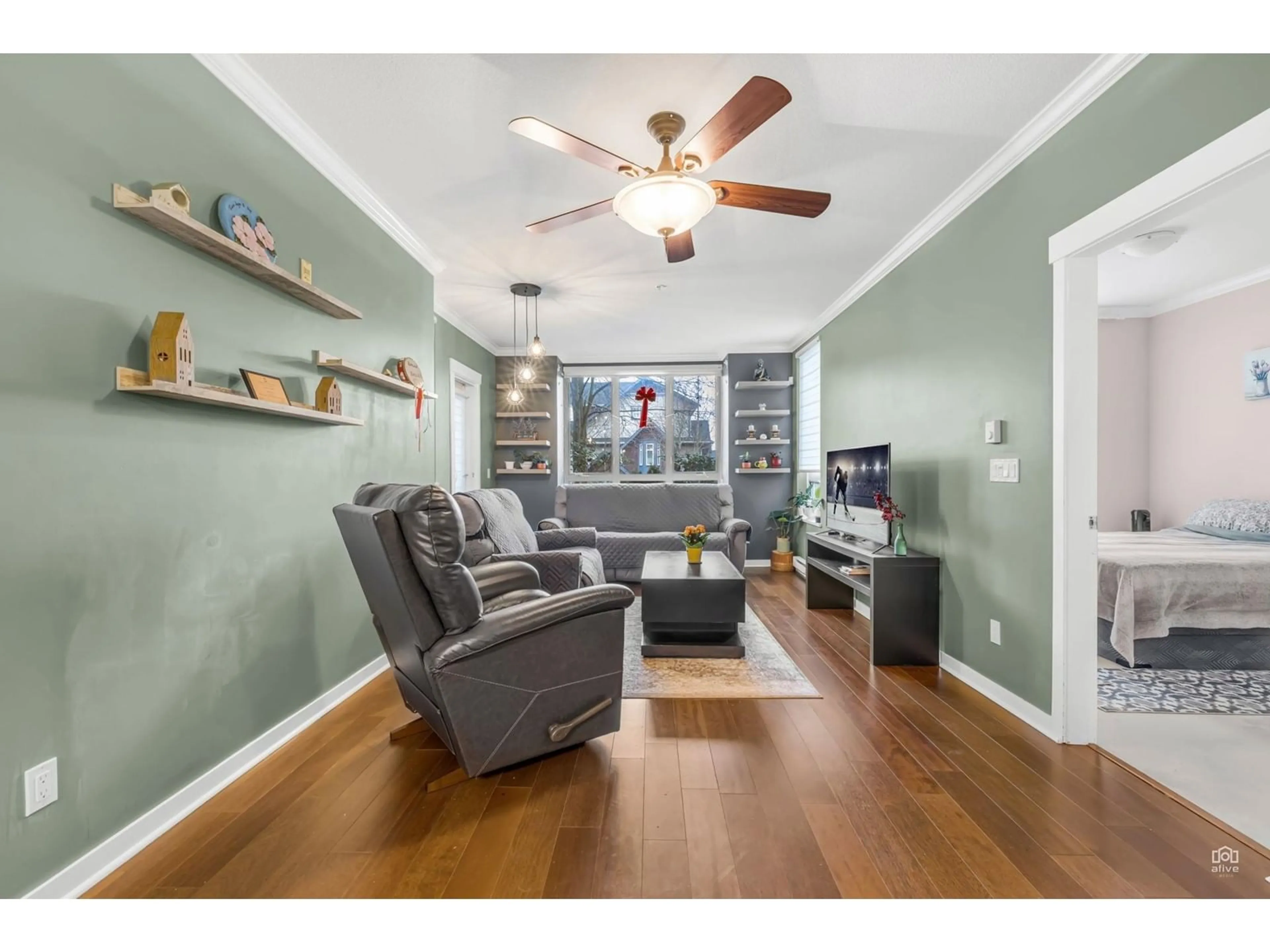109 15988 26 AVENUE, Surrey, British Columbia V3Z5K3
Contact us about this property
Highlights
Estimated ValueThis is the price Wahi expects this property to sell for.
The calculation is powered by our Instant Home Value Estimate, which uses current market and property price trends to estimate your home’s value with a 90% accuracy rate.Not available
Price/Sqft$661/sqft
Est. Mortgage$2,830/mo
Maintenance fees$550/mo
Tax Amount ()-
Days On Market17 days
Description
WOW! Beautiful 2-bed + den, nearly 1,000 sq ft, ground-level unit in the sought-after Morgan building! 2 spacious bedrooms, 2 full bathrooms w/deep soaker tubs & a versatile den - perfect for a home office! Bright & expansive living area opens onto an extended patio. The kitchen features granite countertops, gas stove, ample storage & complemented w/tile flooring for a touch of elegance. Enjoy 9' ceilings, crown molding, warm paint colors & rich laminate flooring to bring warmth & comfort to this home. Convenient to everything Grandview has to offer. The Morgan's resort-style amenities include a stunning 8,200 sqft clubhouse, outdoor pool, hot tub, fully equipped gym, yoga studio & more! (id:39198)
Property Details
Interior
Features
Exterior
Features
Parking
Garage spaces 1
Garage type -
Other parking spaces 0
Total parking spaces 1
Condo Details
Amenities
Clubhouse, Exercise Centre, Laundry - In Suite, Recreation Centre, Storage - Locker
Inclusions

