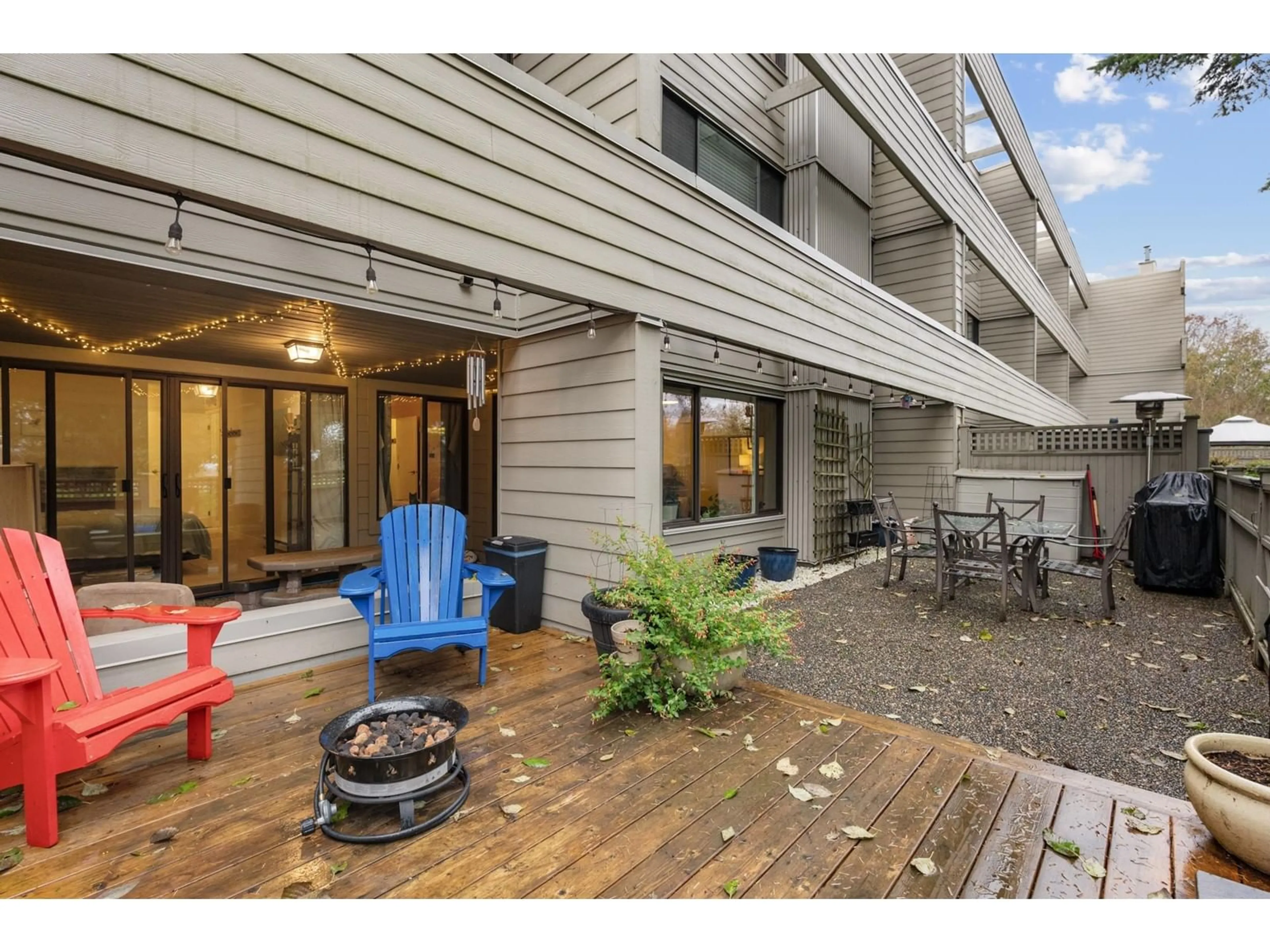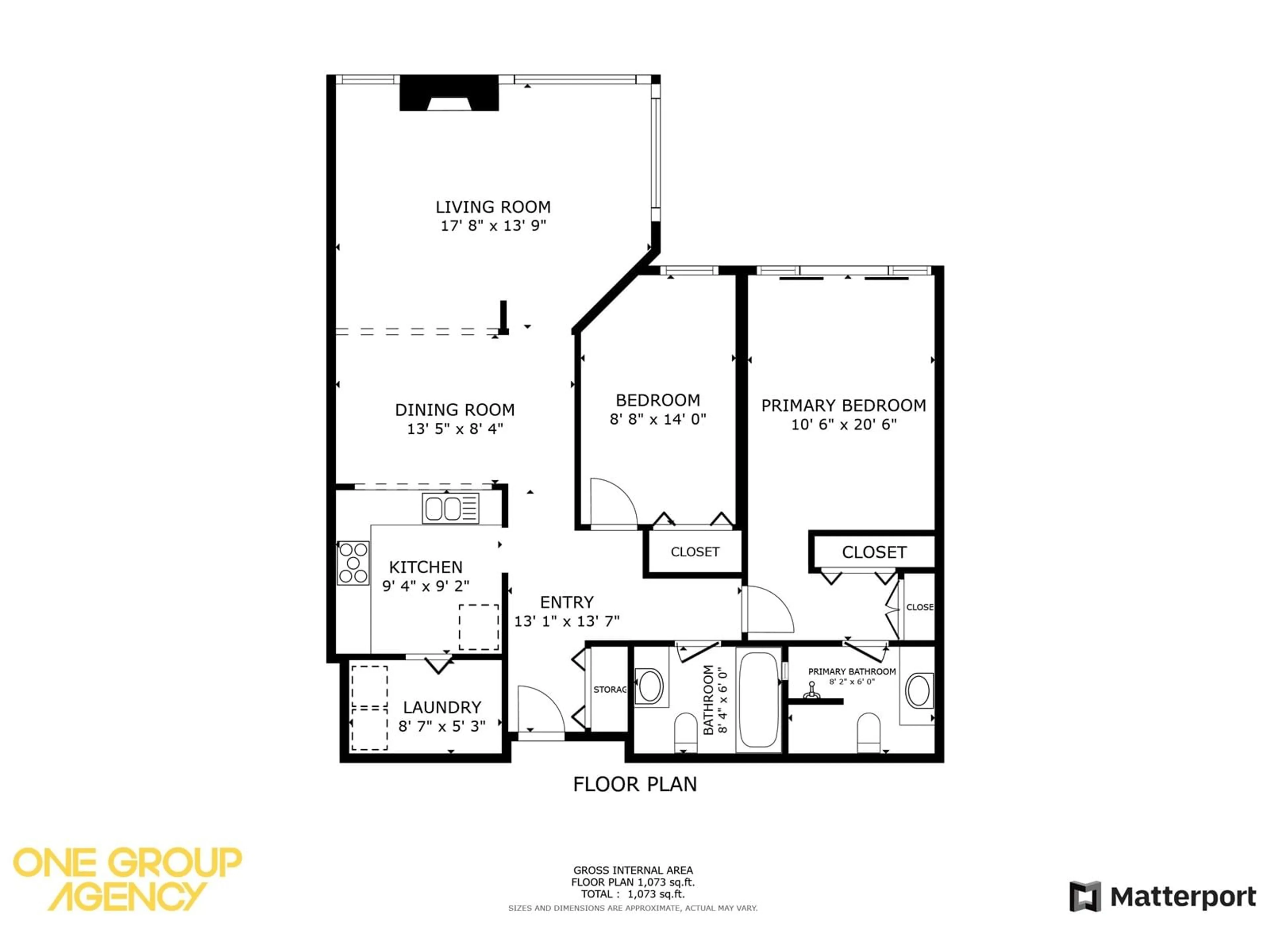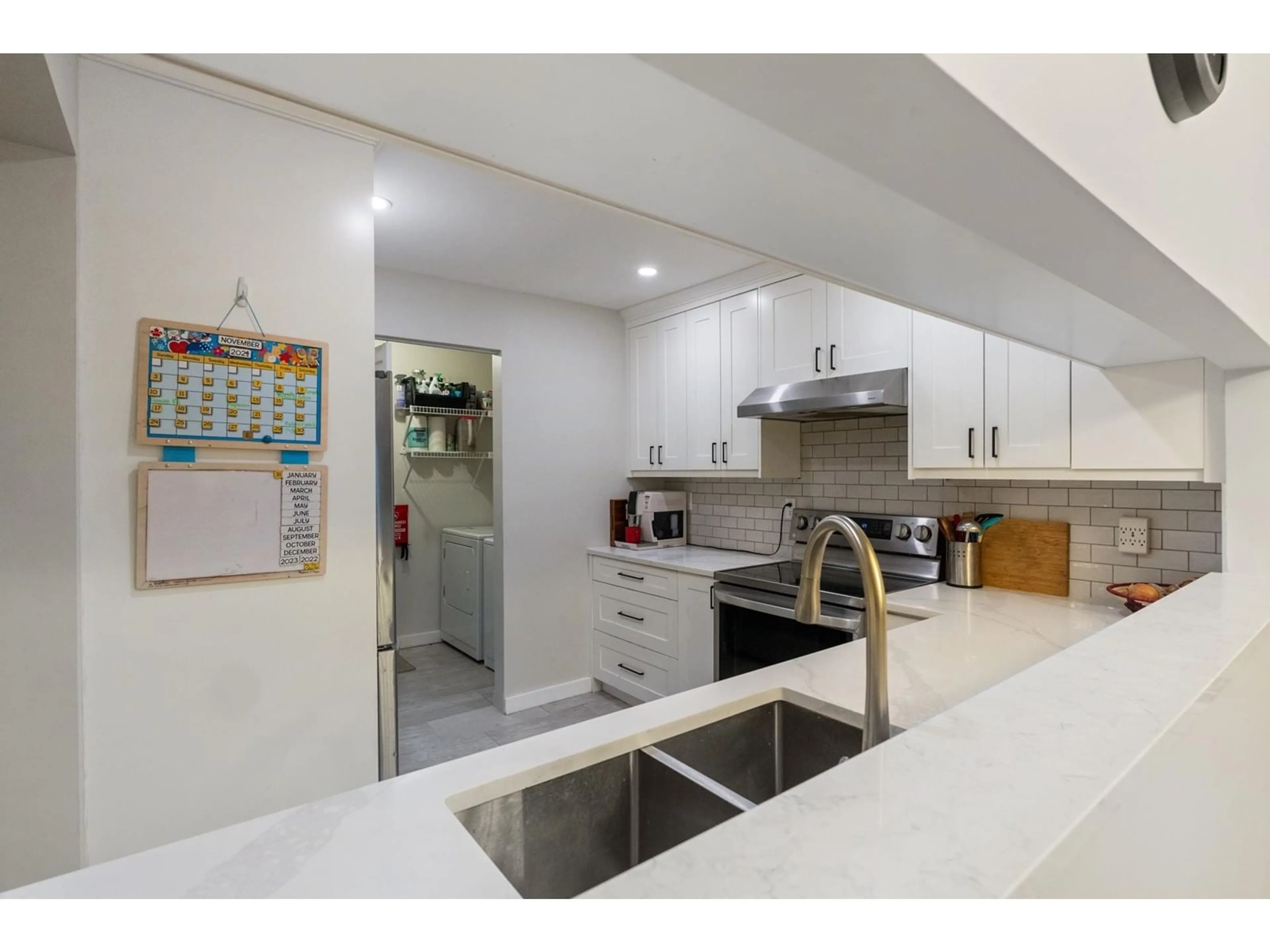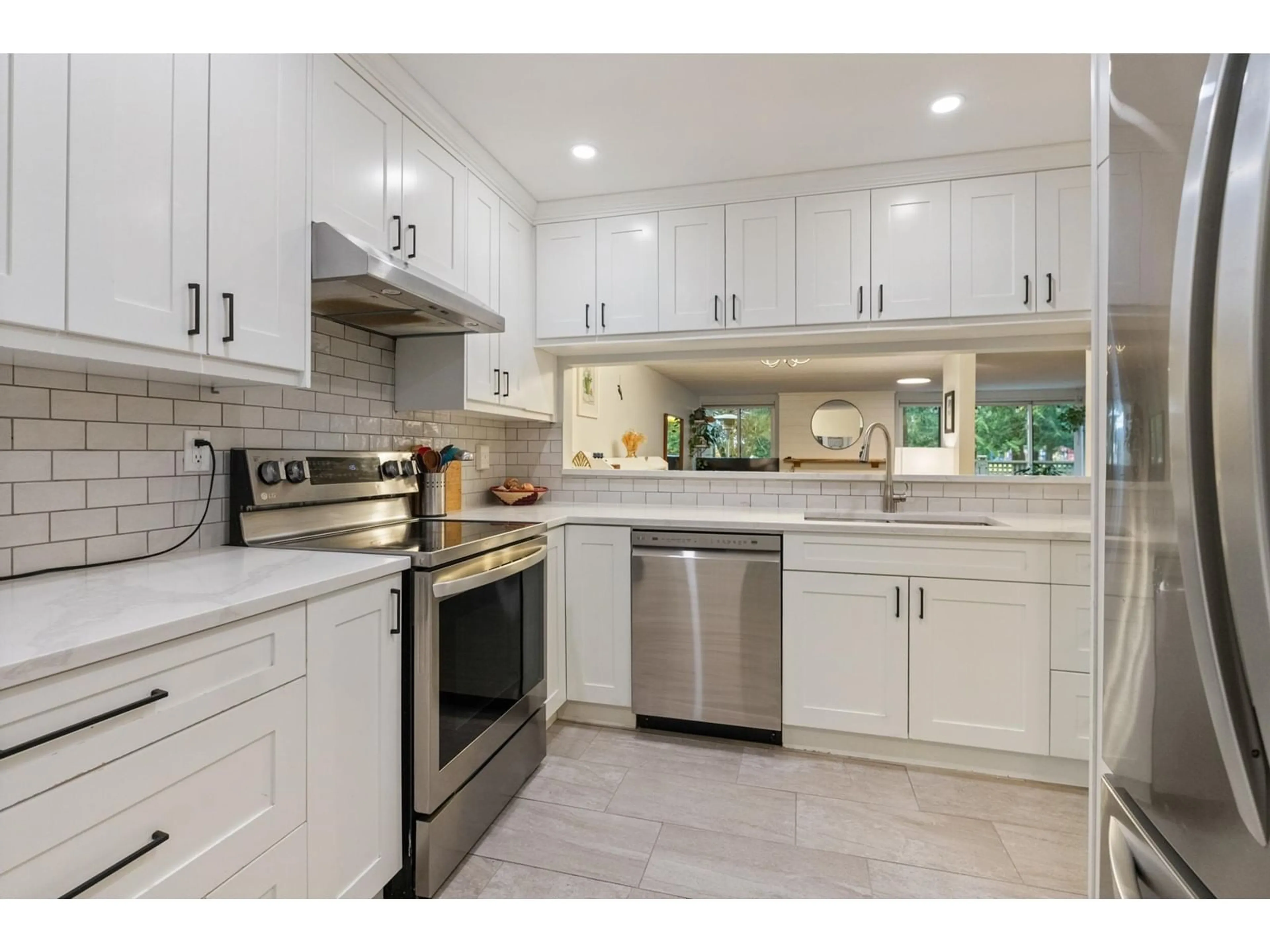107 15282 19 STREET, Surrey, British Columbia V4A1X6
Contact us about this property
Highlights
Estimated ValueThis is the price Wahi expects this property to sell for.
The calculation is powered by our Instant Home Value Estimate, which uses current market and property price trends to estimate your home’s value with a 90% accuracy rate.Not available
Price/Sqft$526/sqft
Est. Mortgage$2,426/mo
Maintenance fees$602/mo
Tax Amount ()-
Days On Market67 days
Description
Welcome to your dream home at Parkview in South Surrey! This upgraded, spacious 2-bedroom, 2-bathroom condo is a rare find. With a bright, open layout and contemporary finishes throughout, it offers both comfort and style. The standout feature? A **HUGE private backyard**-ideal for entertaining and letting the kids play freely. Enjoy year-round outdoor living with a covered patio area, providing a cozy space to relax while taking in the peaceful views of Bakerview Park right next door. Seller was approved by Strata to enclose the covered portion of the patio to create additional interior square footage - adding immediate value to the property. Don't miss out - this won't last long! (id:39198)
Property Details
Interior
Features
Exterior
Features
Parking
Garage spaces 1
Garage type Underground
Other parking spaces 0
Total parking spaces 1
Condo Details
Amenities
Clubhouse, Exercise Centre, Laundry - In Suite, Sauna, Whirlpool
Inclusions
Property History
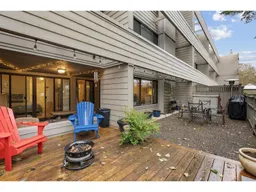 32
32
