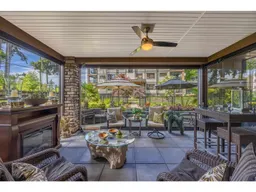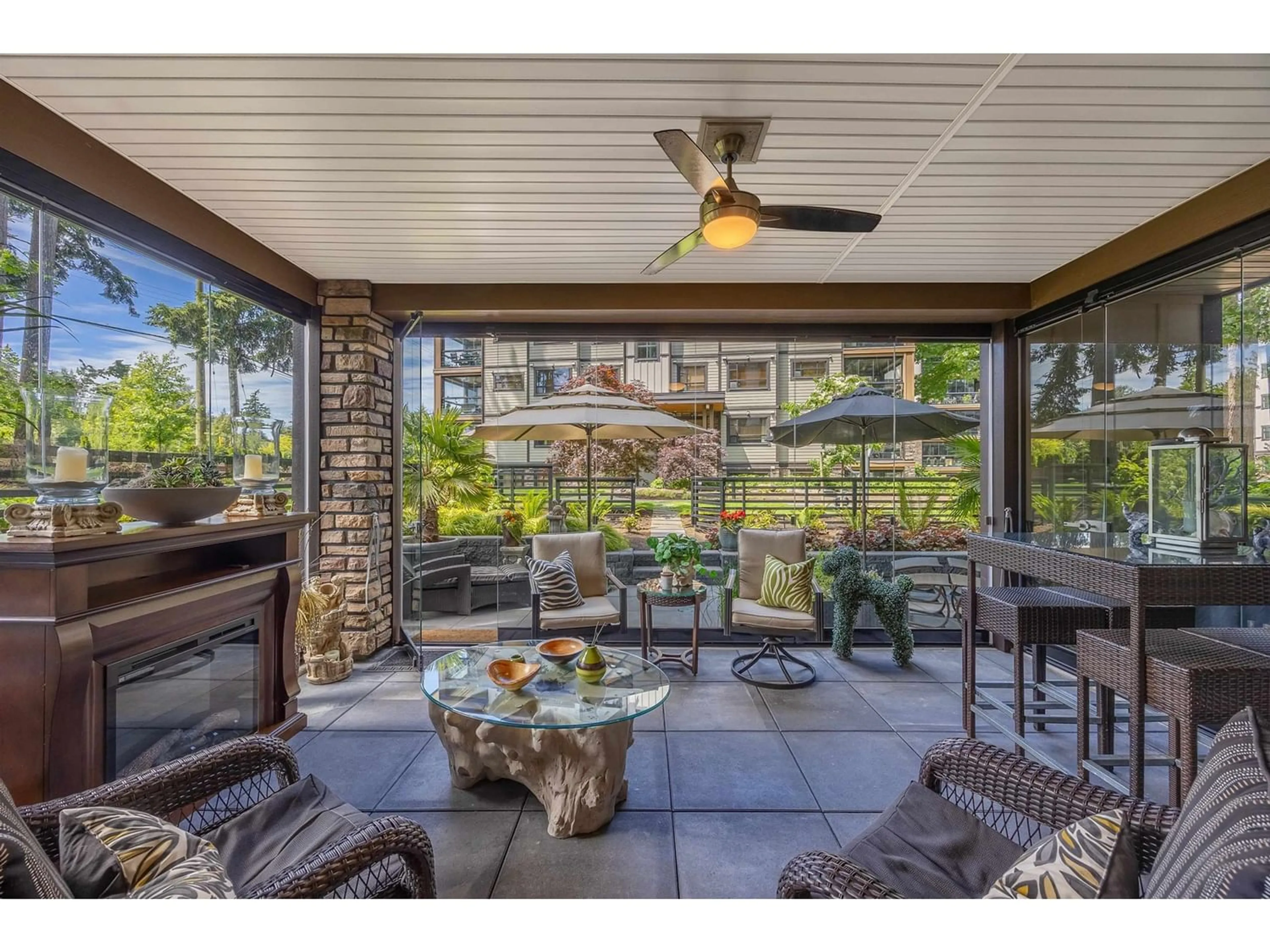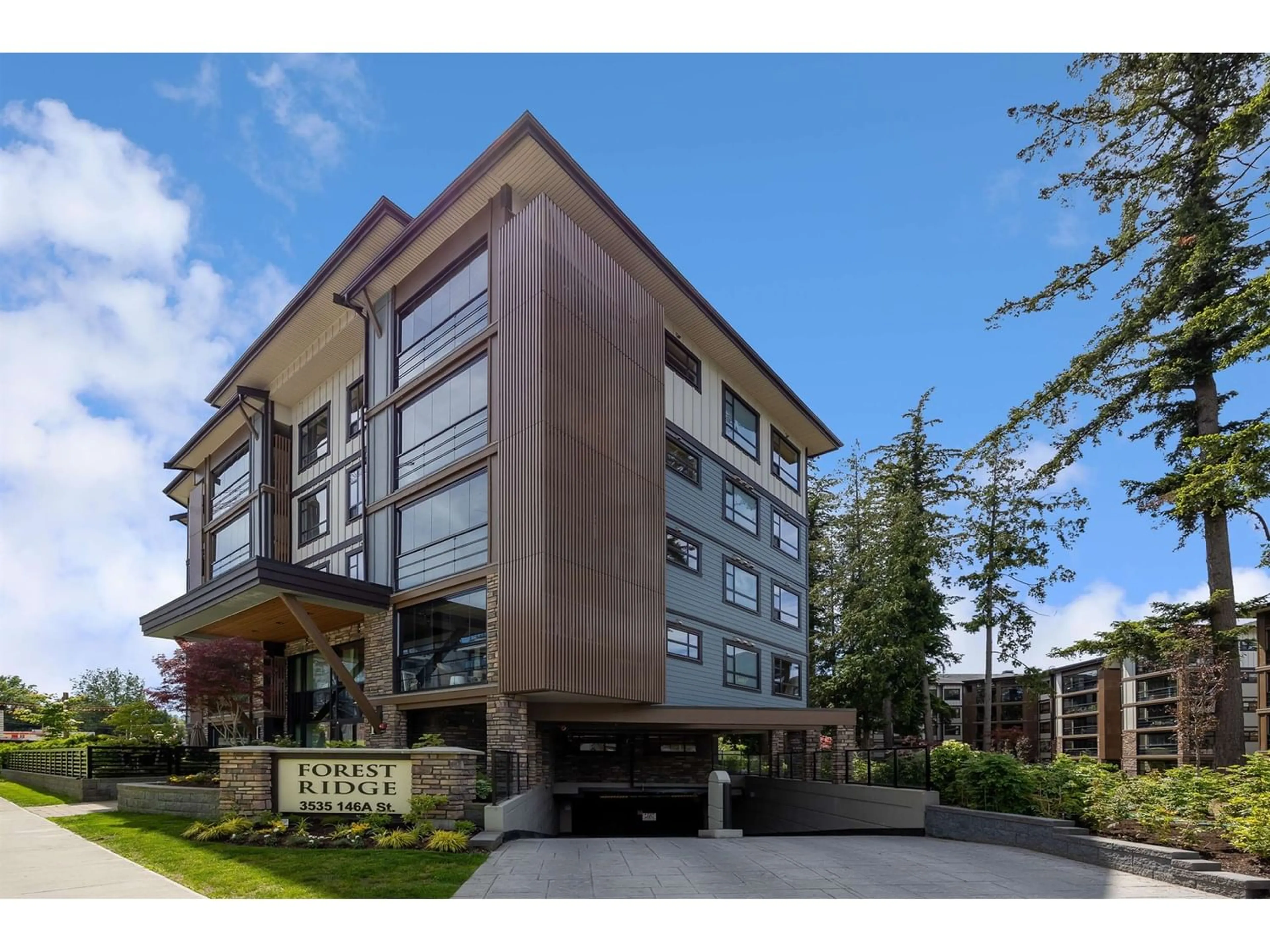106 3535 146A STREET, Surrey, British Columbia V4P0H2
Contact us about this property
Highlights
Estimated ValueThis is the price Wahi expects this property to sell for.
The calculation is powered by our Instant Home Value Estimate, which uses current market and property price trends to estimate your home’s value with a 90% accuracy rate.Not available
Price/Sqft$842/sqft
Est. Mortgage$4,079/mo
Maintenance fees$434/mo
Tax Amount ()-
Days On Market162 days
Description
Feels Like a Rancher! Forest Ridge Luxurious 1,344 sq ft First Floor, Corner Unit with 2 Bed/2 Bath/Open Den. Featuring high-end finishings throughout, gourmet kitchen, quartz counters, elegant primary bedroom/ensuite with walk-in closet, heated bathroom floors and A/C. Relax in privacy, overlooking the courtyard and green space from all main living areas. Amazing 229 sq ft retractable glass solarium with fireplace for year round enjoyment. Step outside to your fenced 200+ sq ft patio/garden for the ultimate in indoor/outdoor living! Convenient front and back entrances to your home, 2 pkg, extra-large private storage with electric outlet for car charging, outstanding amenities and guest suite. Close to Hwy 99, Park and Ride, shopping, golf and Crescent Beach. You will love this lifestyle! (id:39198)
Property Details
Interior
Features
Exterior
Features
Parking
Garage spaces 2
Garage type Underground
Other parking spaces 0
Total parking spaces 2
Condo Details
Amenities
Clubhouse, Exercise Centre, Storage - Locker
Inclusions
Property History
 40
40

