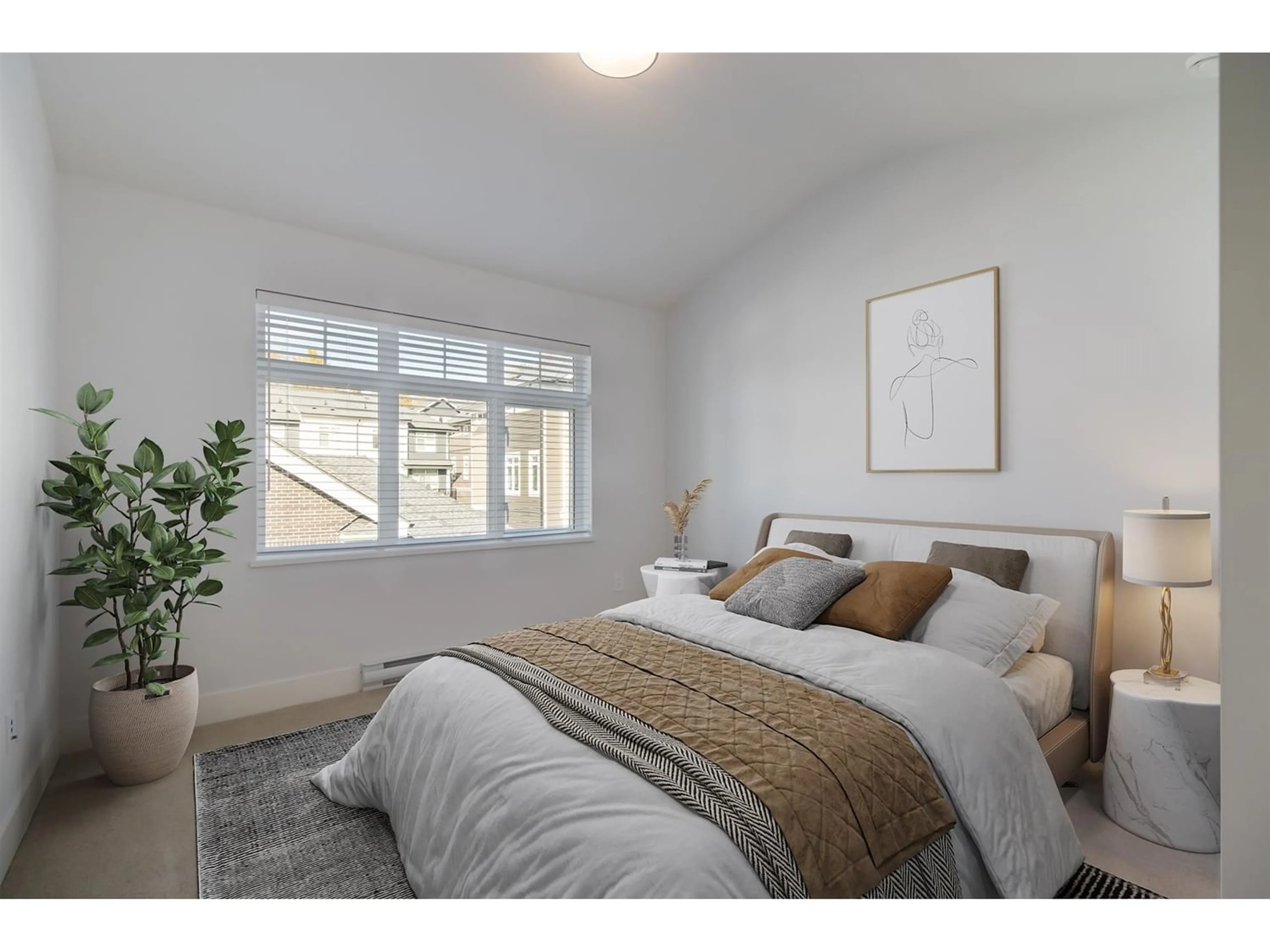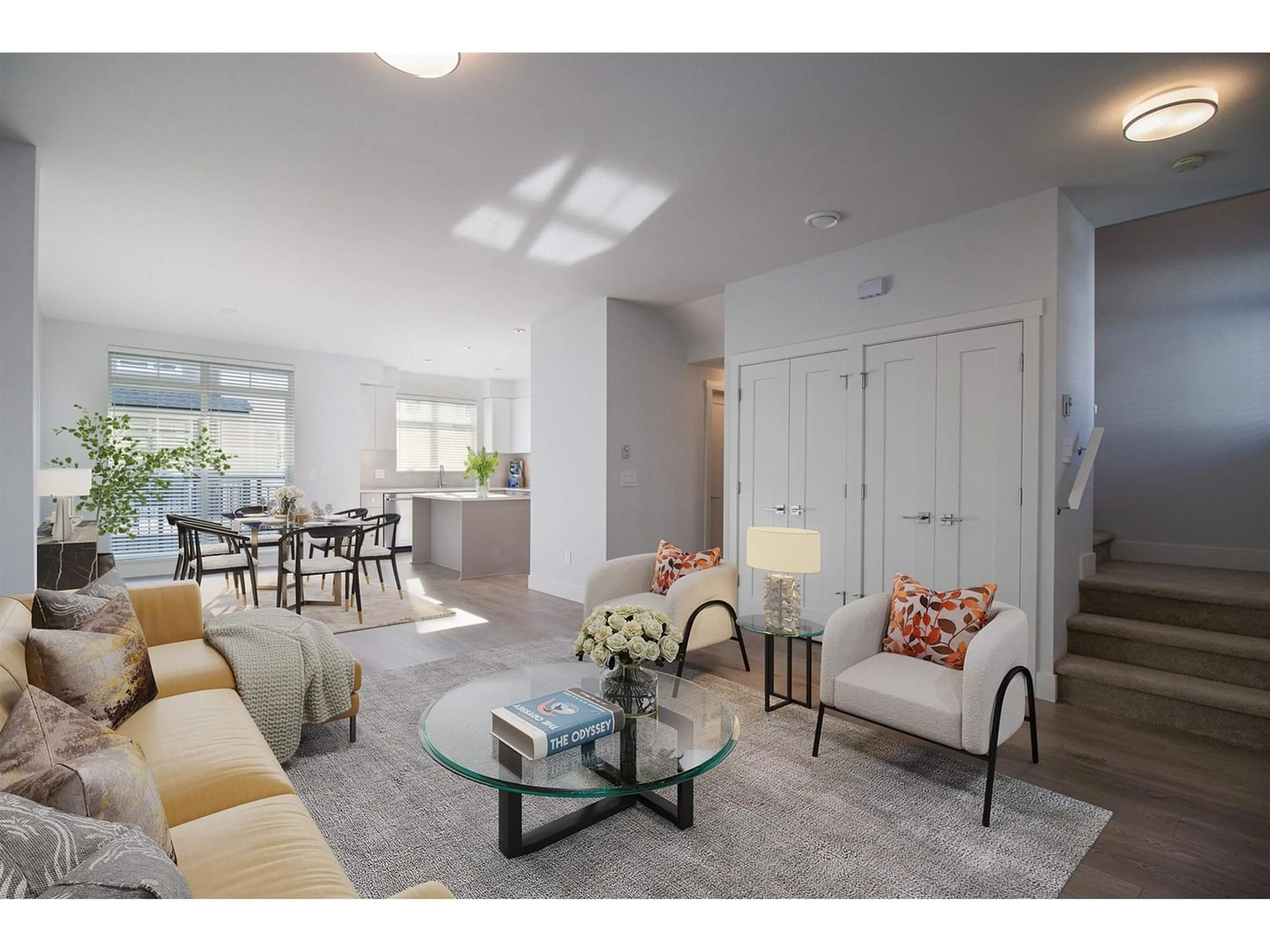105 2070 OAK MEADOWS DRIVE, Surrey, British Columbia V3Z1J1
Contact us about this property
Highlights
Estimated ValueThis is the price Wahi expects this property to sell for.
The calculation is powered by our Instant Home Value Estimate, which uses current market and property price trends to estimate your home’s value with a 90% accuracy rate.Not available
Price/Sqft$668/sqft
Days On Market103 days
Est. Mortgage$4,251/mth
Maintenance fees$345/mth
Tax Amount ()-
Description
Vibrant community of Holloway at the Boroughs, this unit boasts 3 bedrooms, a den, and a convenient side-by-side double car garage. Inside, discover thoughtfully designed open-concept interiors, with stainless steel appliances, including a 5-burner gas range, quartz countertops, With 9-foot ceilings, laminate flooring on the main level, and a powder room. This home offers both style and functionality. Residents can enjoy access to amenities such as a clubhouse, gym, and movie theater. Steps away from the best of Grandview Heights, including The Shops at Morgan Crossing and restaurants, close proximity to excellent schools like SouthRidge and Edgewood Elementary, as well as Grandview Heights Secondary. White Rock Beach is just minutes away, offering endless leisure opportunities! (id:39198)
Property Details
Interior
Features
Exterior
Features
Parking
Garage spaces 2
Garage type Garage
Other parking spaces 0
Total parking spaces 2
Condo Details
Amenities
Laundry - In Suite
Inclusions
Property History
 36
36


