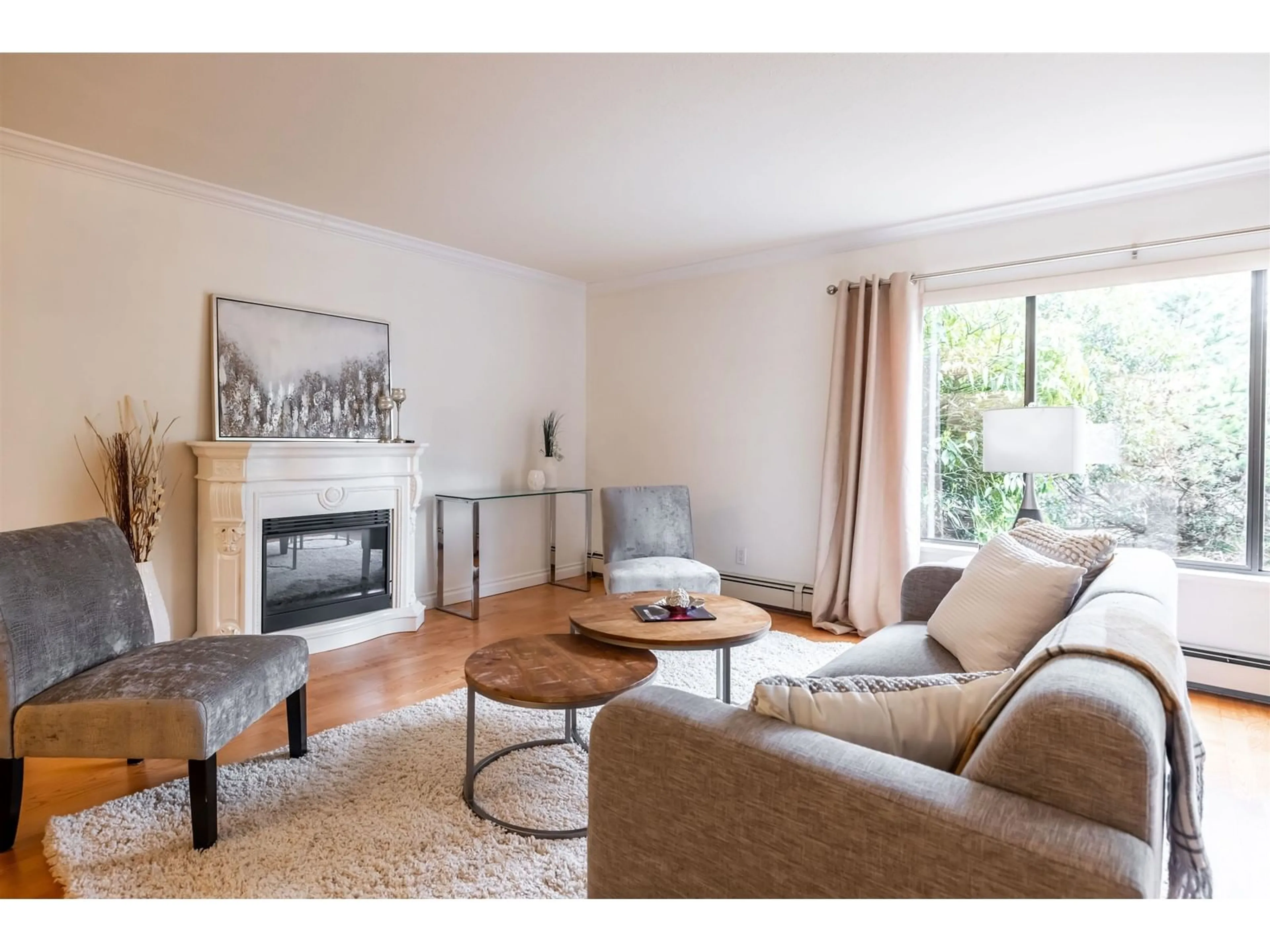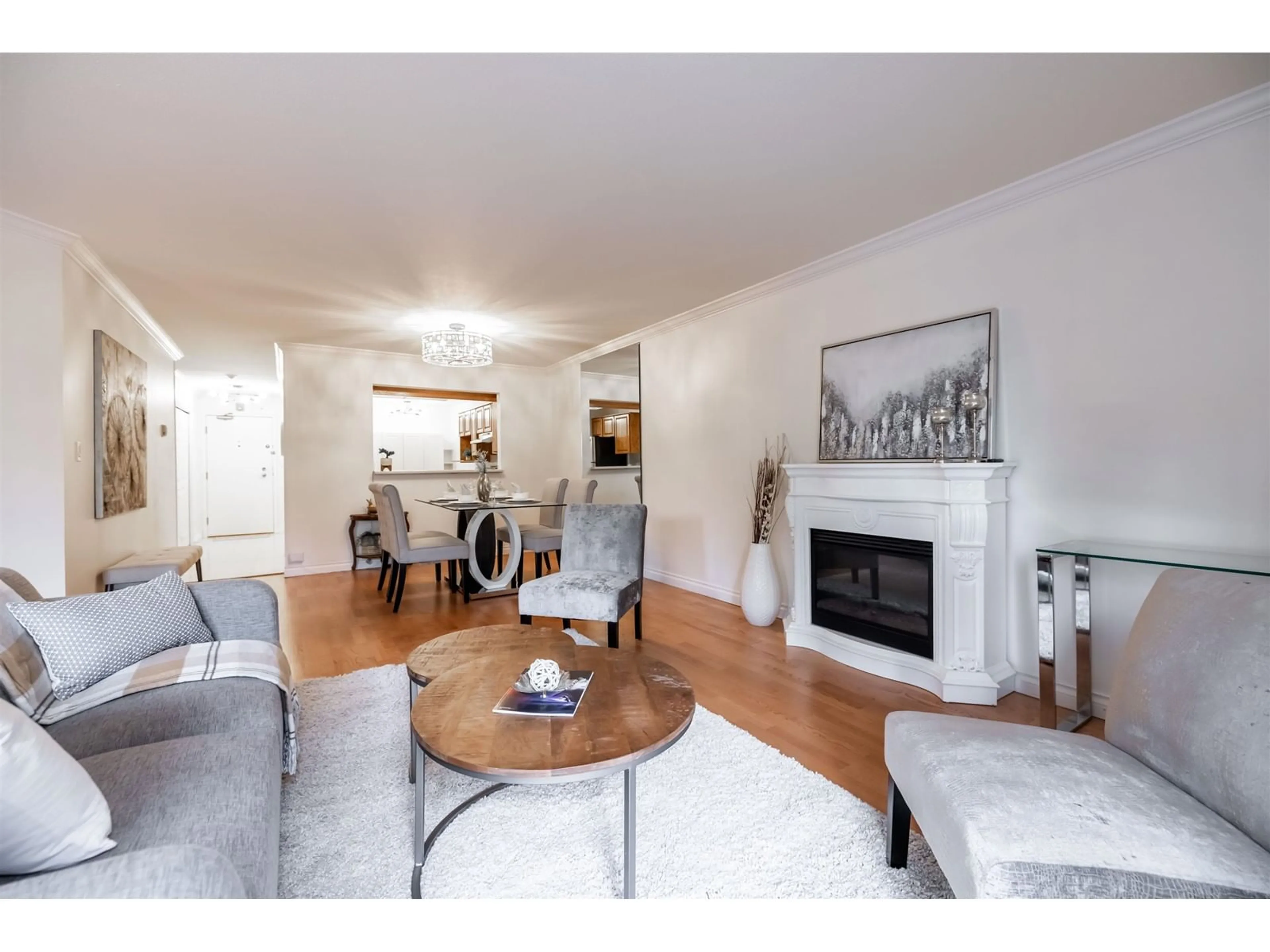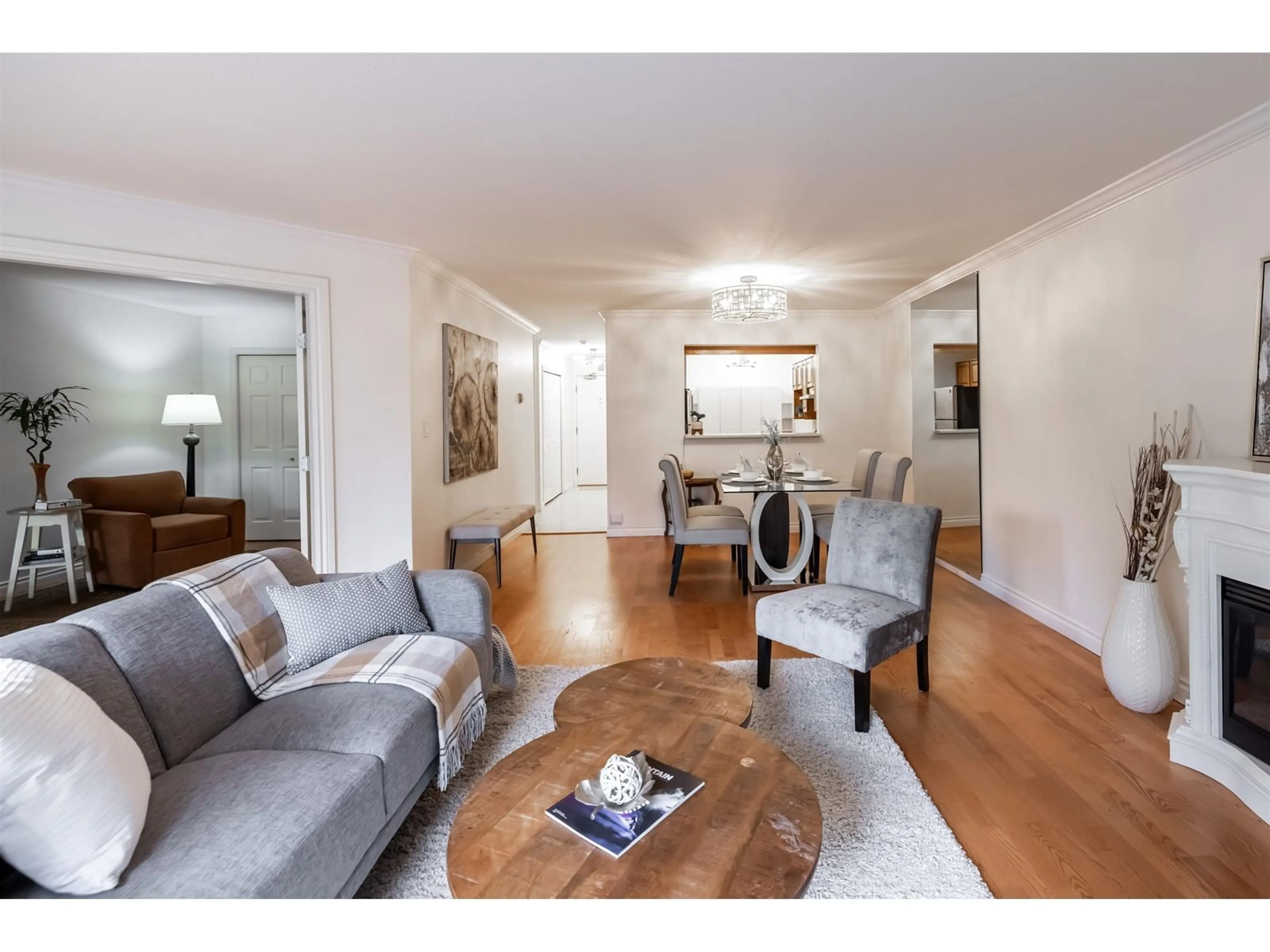104 15270 17 AVENUE, Surrey, British Columbia V4A1T9
Contact us about this property
Highlights
Estimated ValueThis is the price Wahi expects this property to sell for.
The calculation is powered by our Instant Home Value Estimate, which uses current market and property price trends to estimate your home’s value with a 90% accuracy rate.Not available
Price/Sqft$439/sqft
Est. Mortgage$2,469/mo
Maintenance fees$520/mo
Tax Amount ()-
Days On Market93 days
Description
This delightful NE facing 1308 sqft ground floor unit beckons you to embrace a lifestyle of comfort and convenience. Step out onto your private patio, perfect for nurturing your green thumb or relishing morning coffee. Featuring laminated flooring, California shutters, stainless steel appliances, and fresh paint, this unit radiates pride of ownership. Crown molding adds a touch of elegance to the spacious living room adorned with expansive windows. Conveniently situated within 1/2 block of Semihamoo Mall, dining options, a senior center, and more. Enjoy easy transit access to Hwy 99 and the border. Vacant and ready for a quick possession. Don't miss this opportunity in a 55+ building that exudes pride of ownership. Strata fee covers cable, heat, water, and more. (id:39198)
Property Details
Interior
Features
Exterior
Parking
Garage spaces 1
Garage type Underground
Other parking spaces 0
Total parking spaces 1
Condo Details
Amenities
Laundry - In Suite
Inclusions
Property History
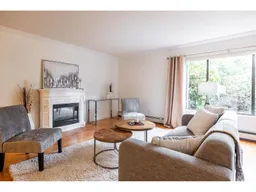 38
38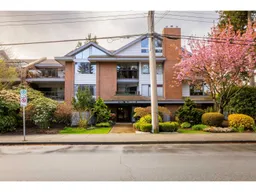 38
38
