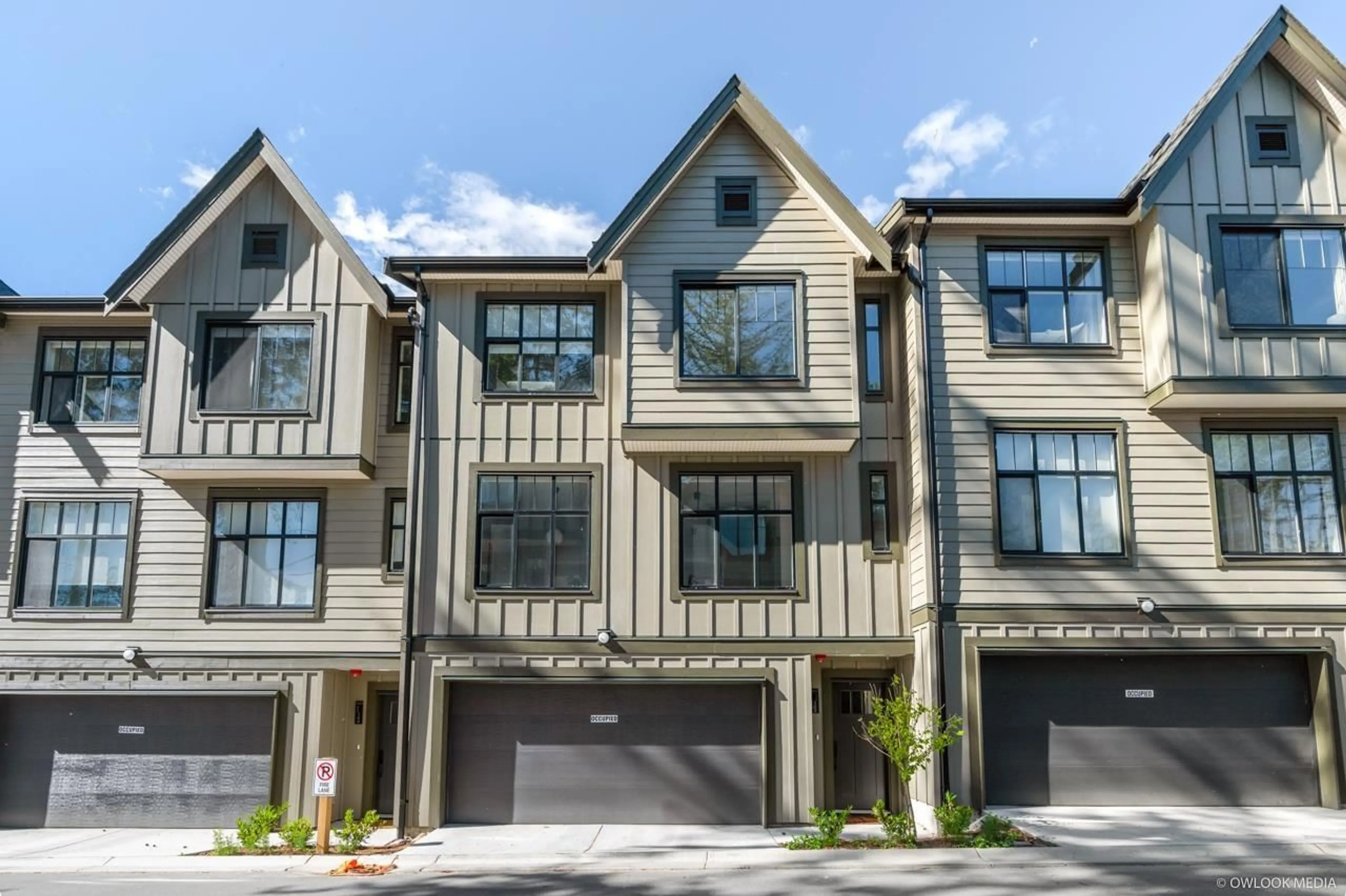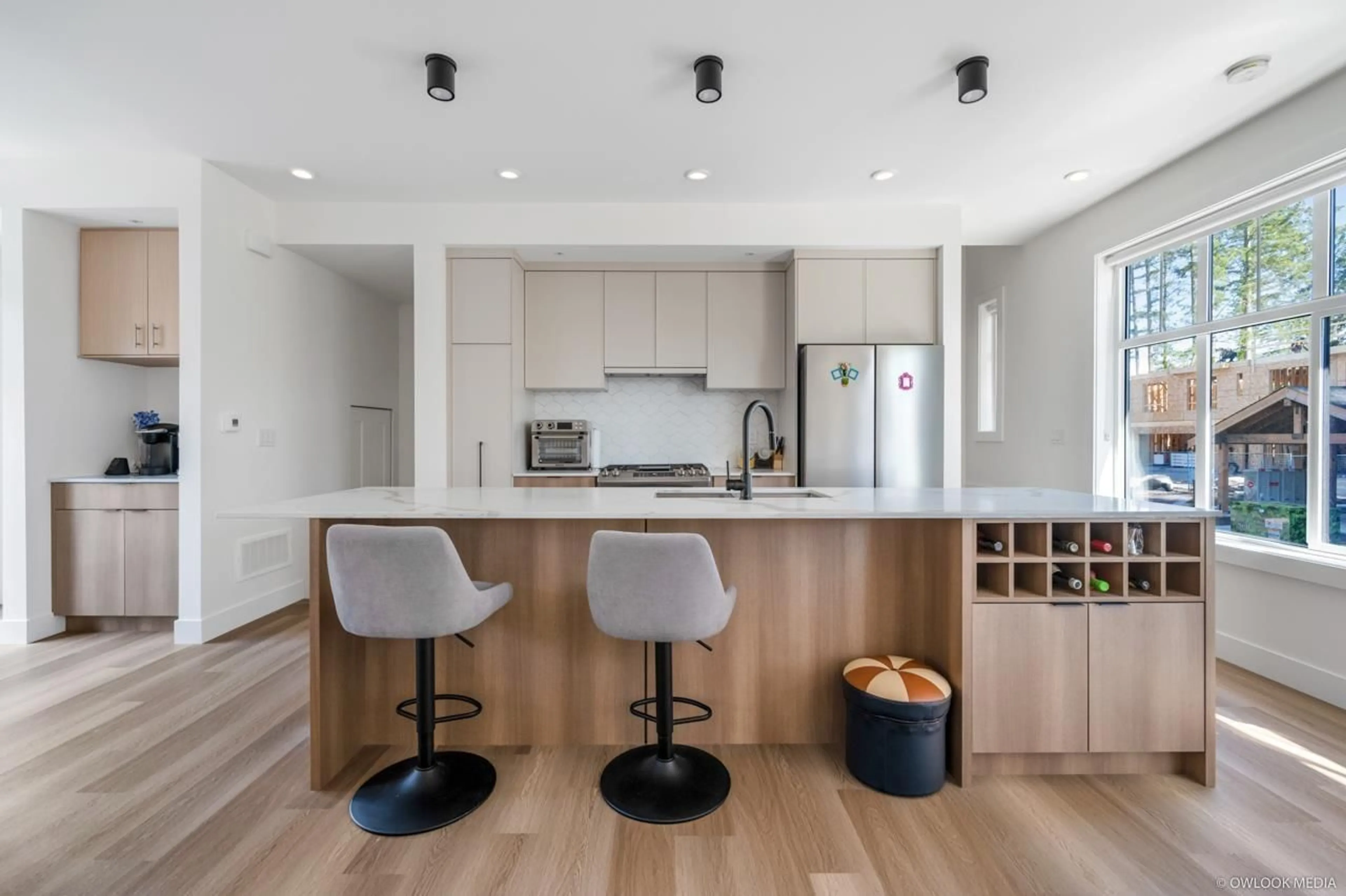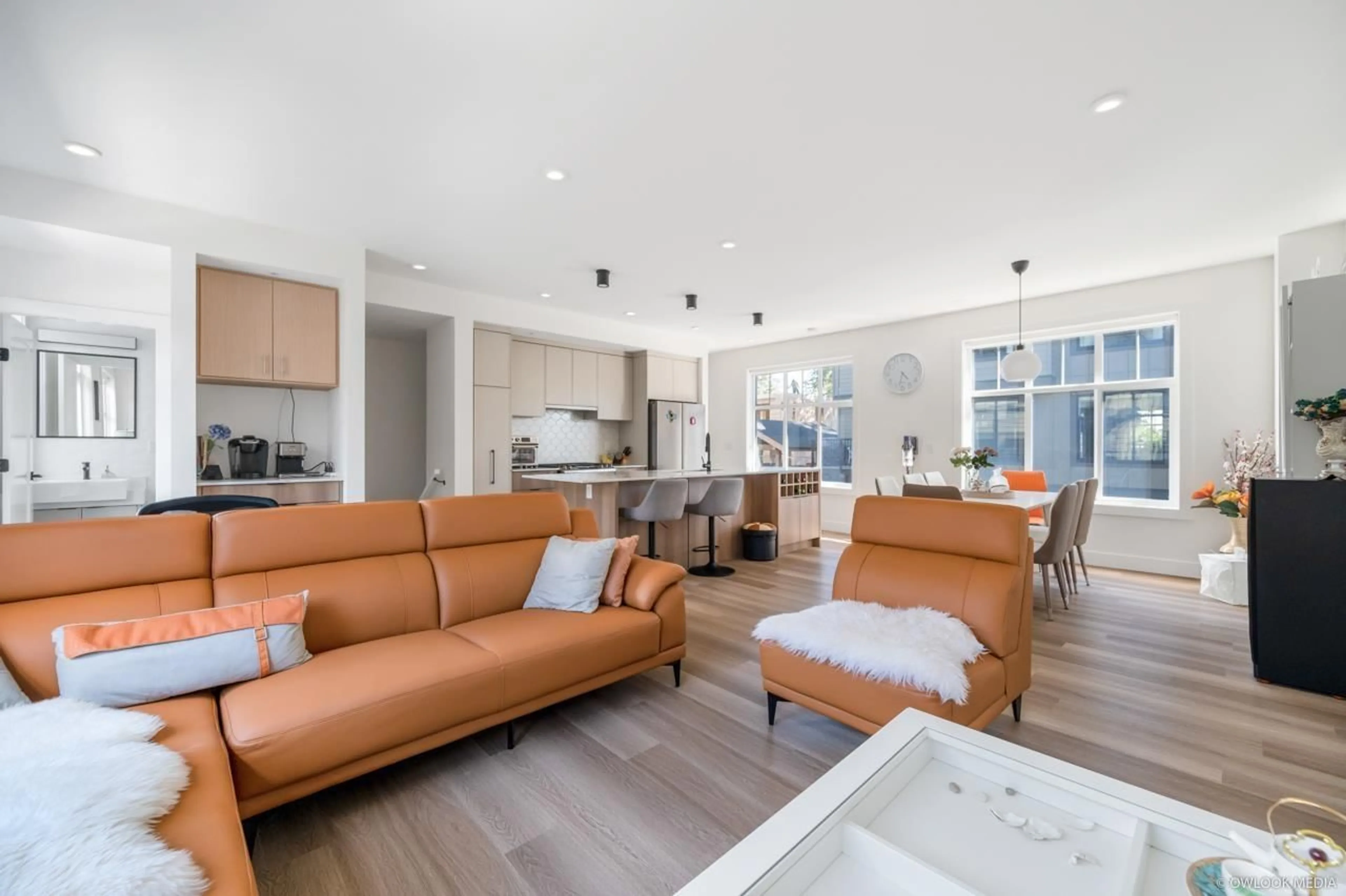103 2350 165 STREET, Surrey, British Columbia V3Z1J9
Contact us about this property
Highlights
Estimated ValueThis is the price Wahi expects this property to sell for.
The calculation is powered by our Instant Home Value Estimate, which uses current market and property price trends to estimate your home’s value with a 90% accuracy rate.Not available
Price/Sqft$746/sqft
Est. Mortgage$4,934/mo
Maintenance fees$270/mo
Tax Amount ()-
Days On Market94 days
Description
Less than a year old, The Loop in South Surrey is the most sought-after new community, conveniently located near parks, schools, and shops. walking distance to Edgewood Park, elementary and secondary schools, and community center. Within a 5-minute drive, you'll find South Surrey's bustling commercial district, offering supermarkets, restaurants, fitness center etc. This unit boasts the most popular layout with big size and a spacious living room and upgraded features like tankless hot water system and reserved EV charging outlet. The oversized double garage includes a flex space for multiple versatile uses. Upgraded cabinetry throughout adds both functionality and style to the home. Enjoy easy access to highways and nearby amenities, making everyday living convenient and comfortable. (id:39198)
Upcoming Open House
Property Details
Interior
Features
Exterior
Features
Parking
Garage spaces 2
Garage type Garage
Other parking spaces 0
Total parking spaces 2
Condo Details
Amenities
Clubhouse, Exercise Centre
Inclusions
Property History
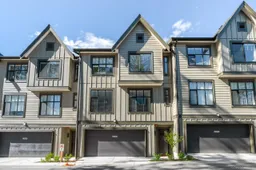 24
24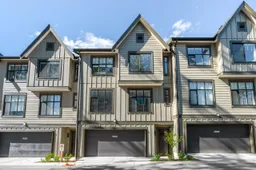 24
24
