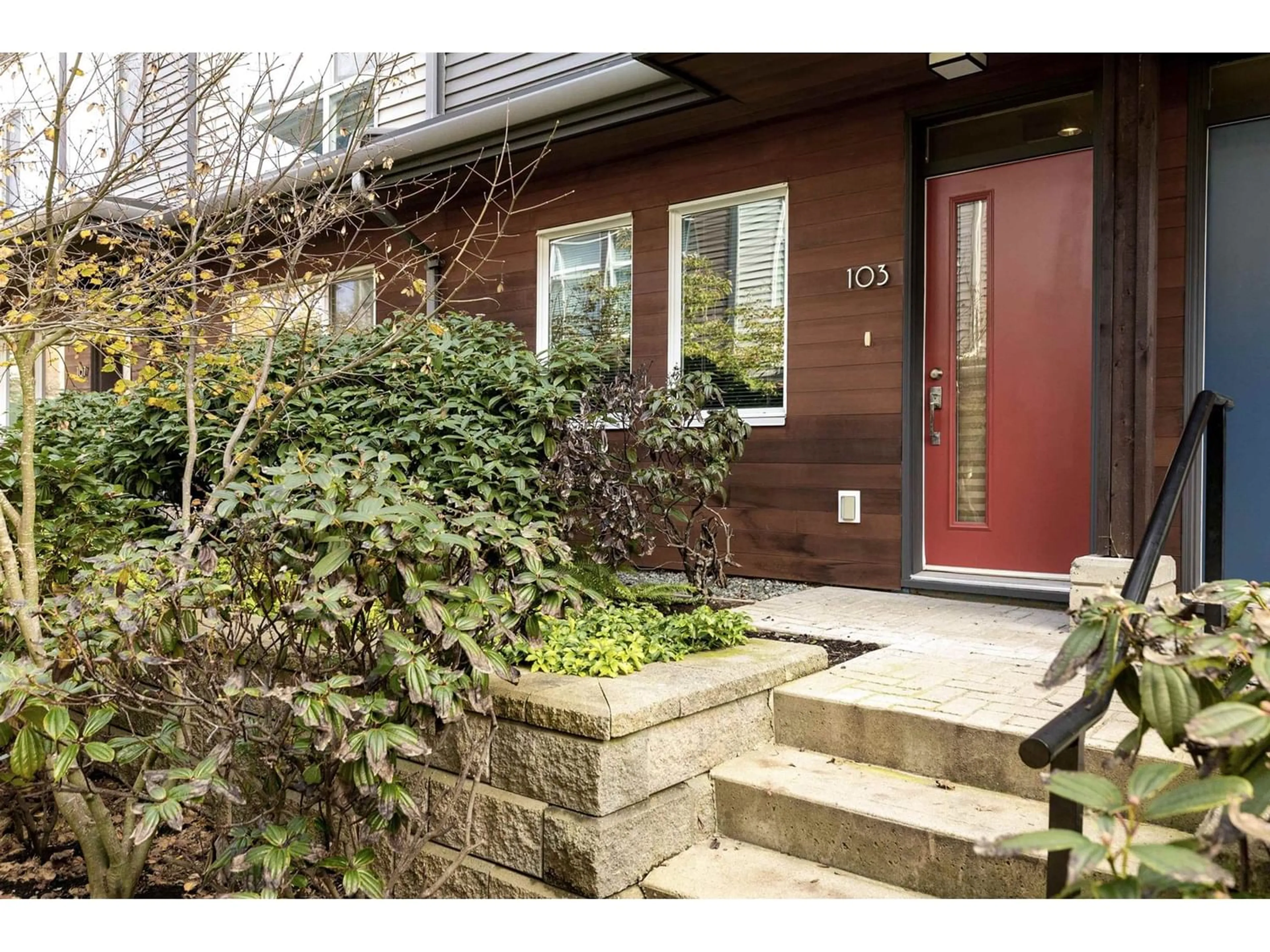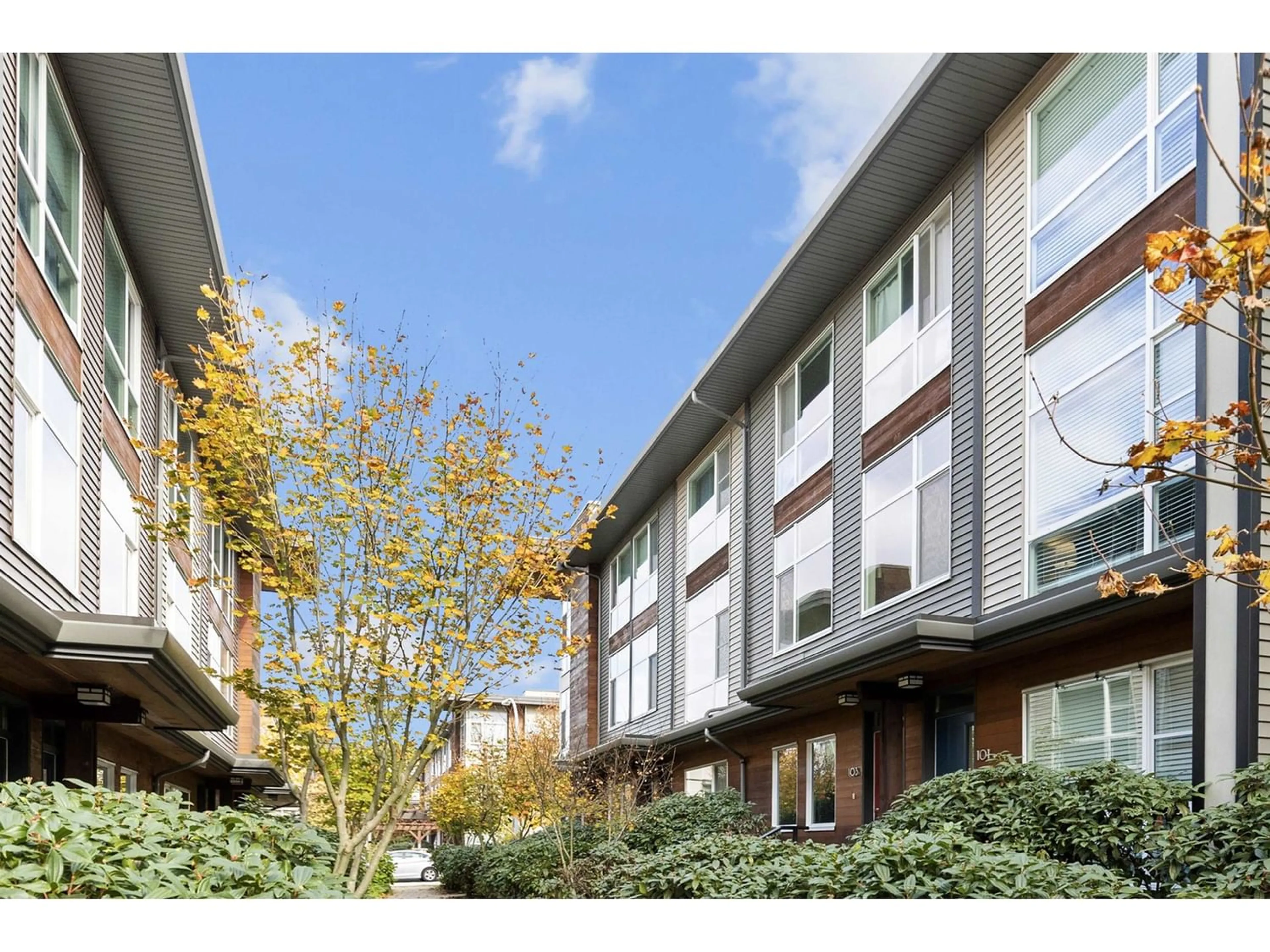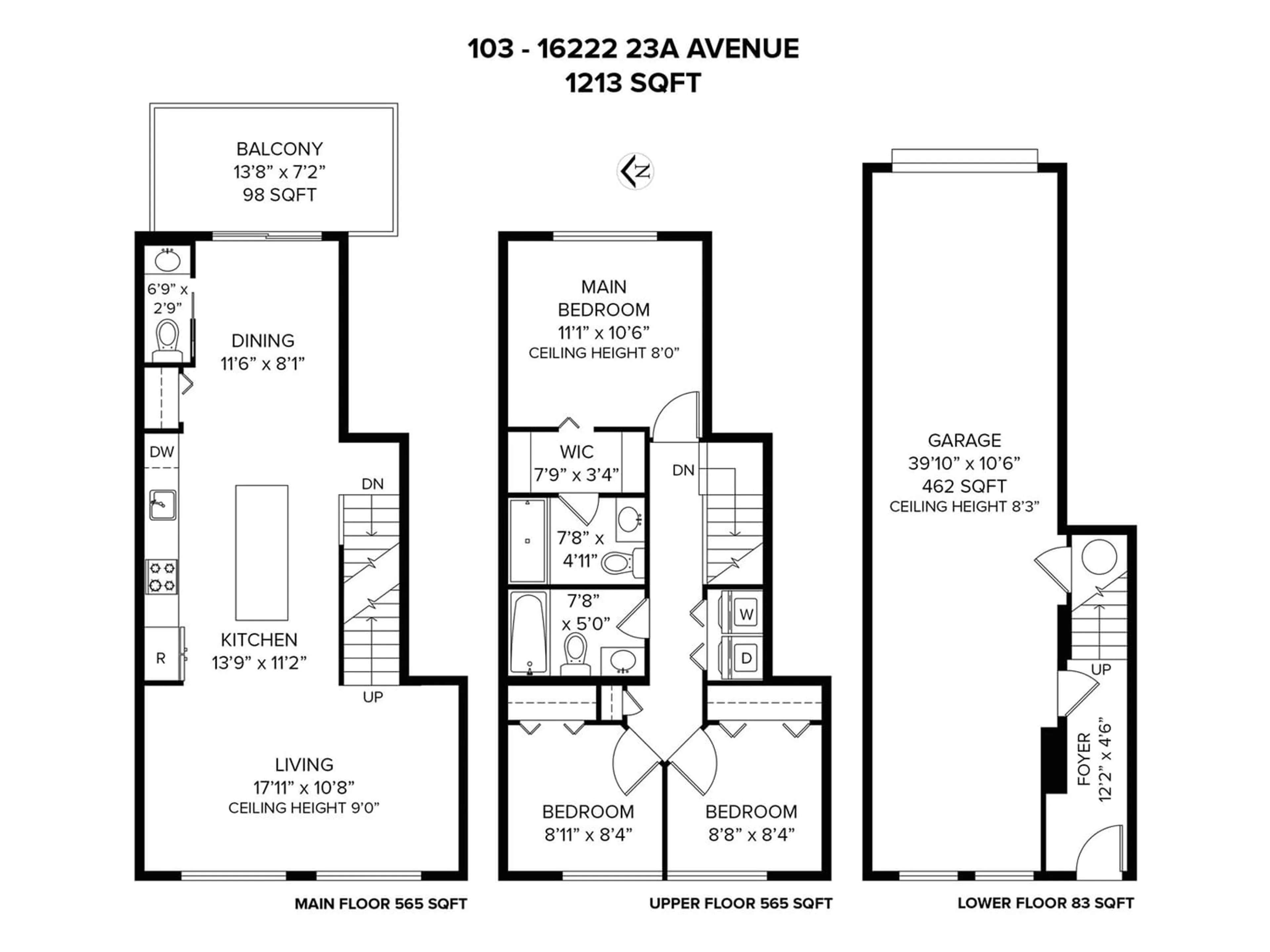103 16222 23A AVENUE, Surrey, British Columbia V3Z6P4
Contact us about this property
Highlights
Estimated ValueThis is the price Wahi expects this property to sell for.
The calculation is powered by our Instant Home Value Estimate, which uses current market and property price trends to estimate your home’s value with a 90% accuracy rate.Not available
Price/Sqft$656/sqft
Est. Mortgage$3,435/mo
Maintenance fees$398/mo
Tax Amount ()-
Days On Market201 days
Description
3 bed/3 bath townhome in Adera's Georgie Award-winning "Breeze" boasts a functional open layout with high ceilings and abundant East & West natural light - a quick coat of paint and some TLC is all you'll need to move into amazing Grandview Heights - Oak Meadows Park, Superstore, Aquatic Centre, Morgan Crossing and Grandview Corners, ideal for families. Inside, a spacious kitchen features quartz countertops, SS appliances with induction stove and oversized island. 3 beds on one level with a king-sized primary, well-appointed ensuite with heated floors and ample storage; double tandem garage below. 3700sf of amenities: gym, yoga room, infrared sauna and outdoor BBQ patio. Schools: Edgewood Elem. & Grandview Heighs Sec. (id:39198)
Property Details
Interior
Features
Exterior
Features
Parking
Garage spaces 2
Garage type Garage
Other parking spaces 0
Total parking spaces 2
Condo Details
Amenities
Exercise Centre, Laundry - In Suite, Recreation Centre
Inclusions
Property History
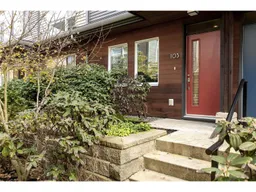 30
30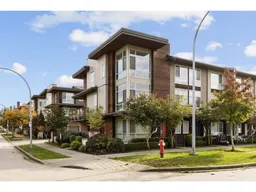 40
40
