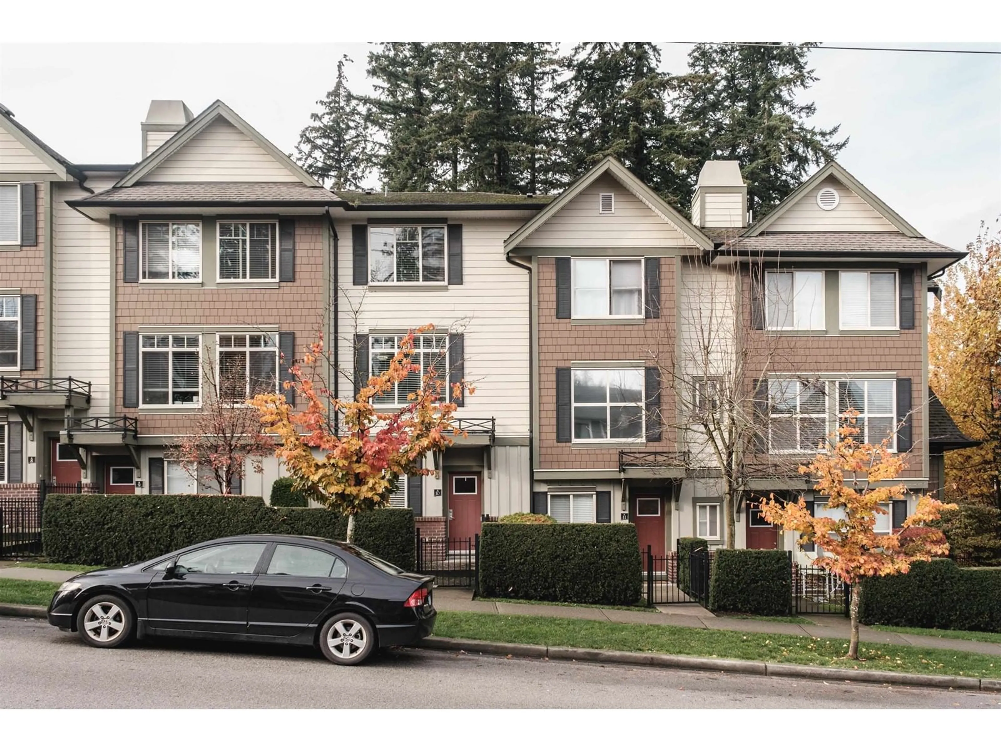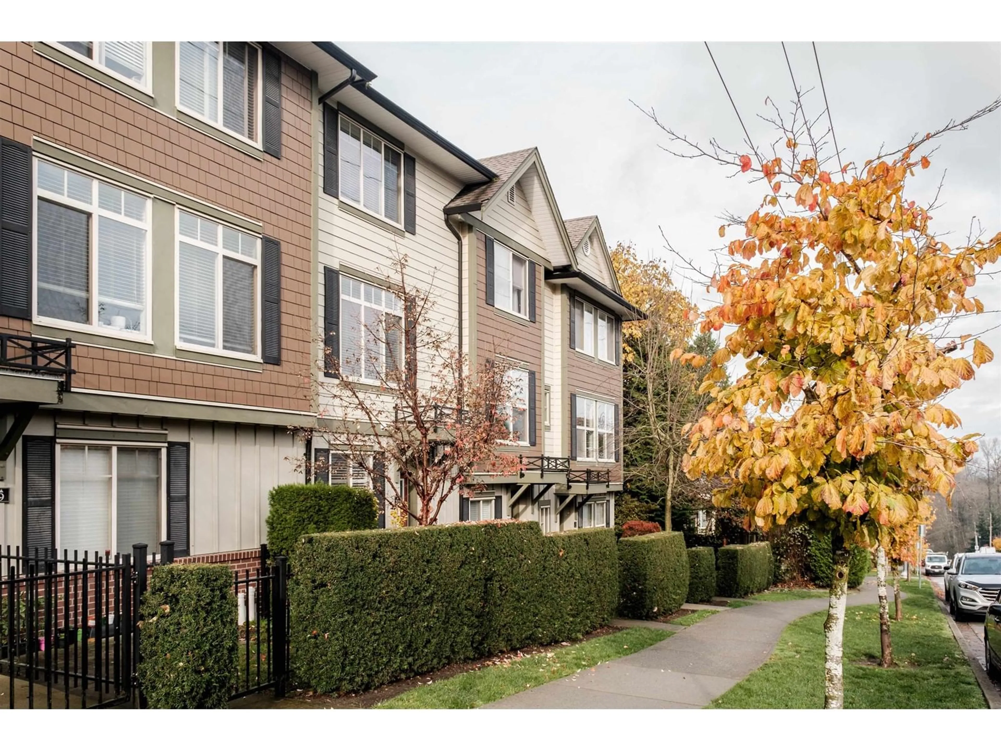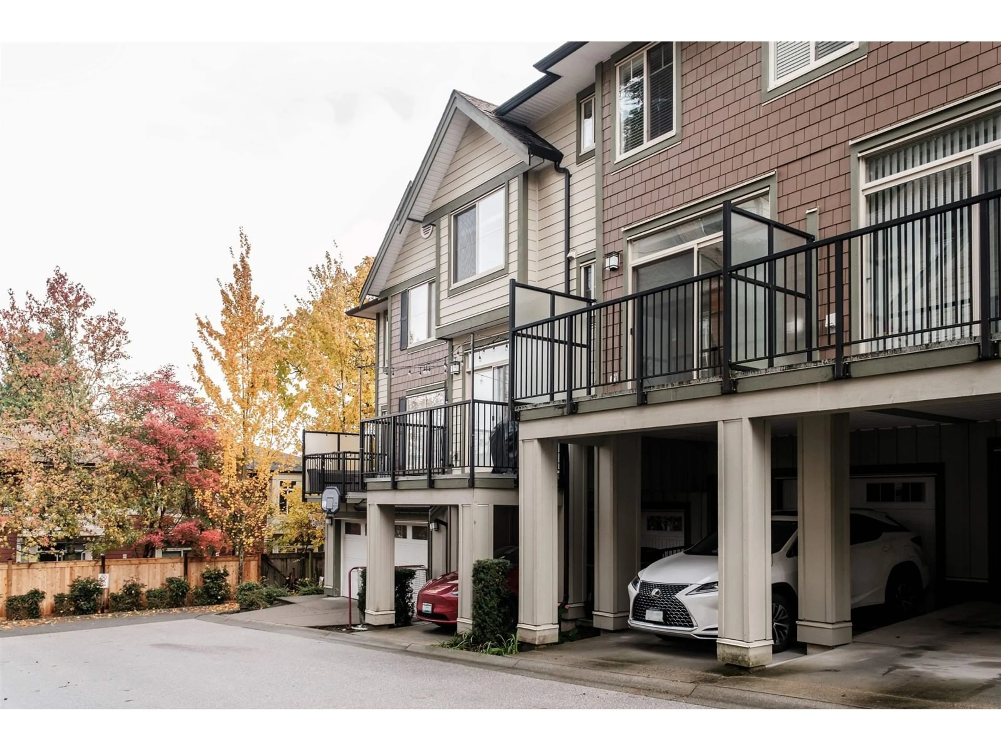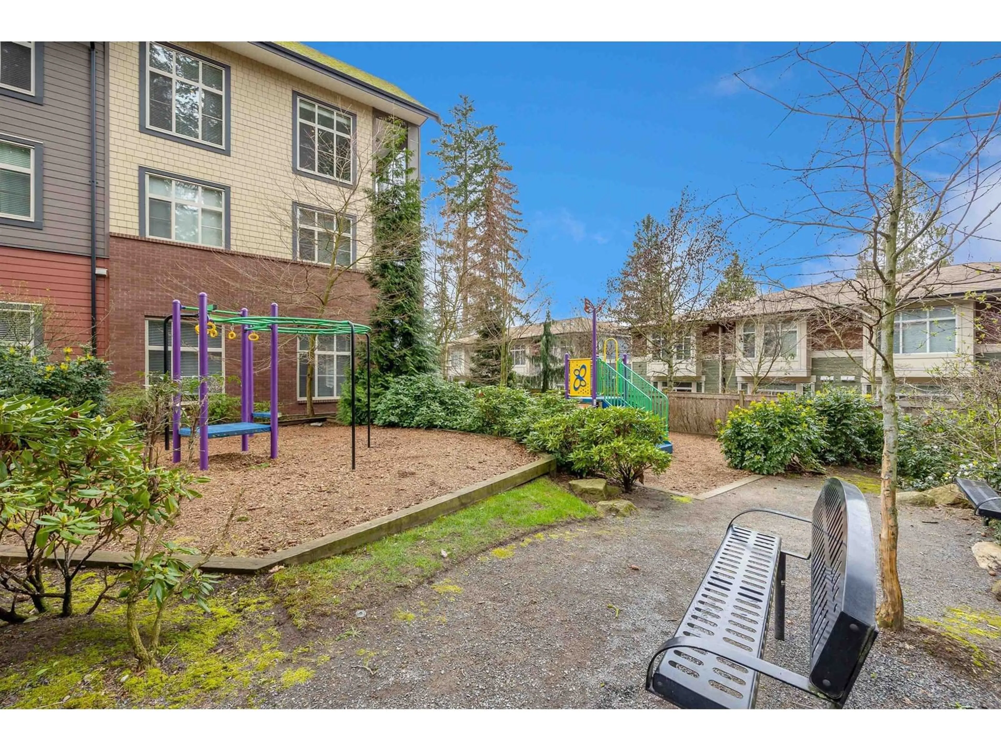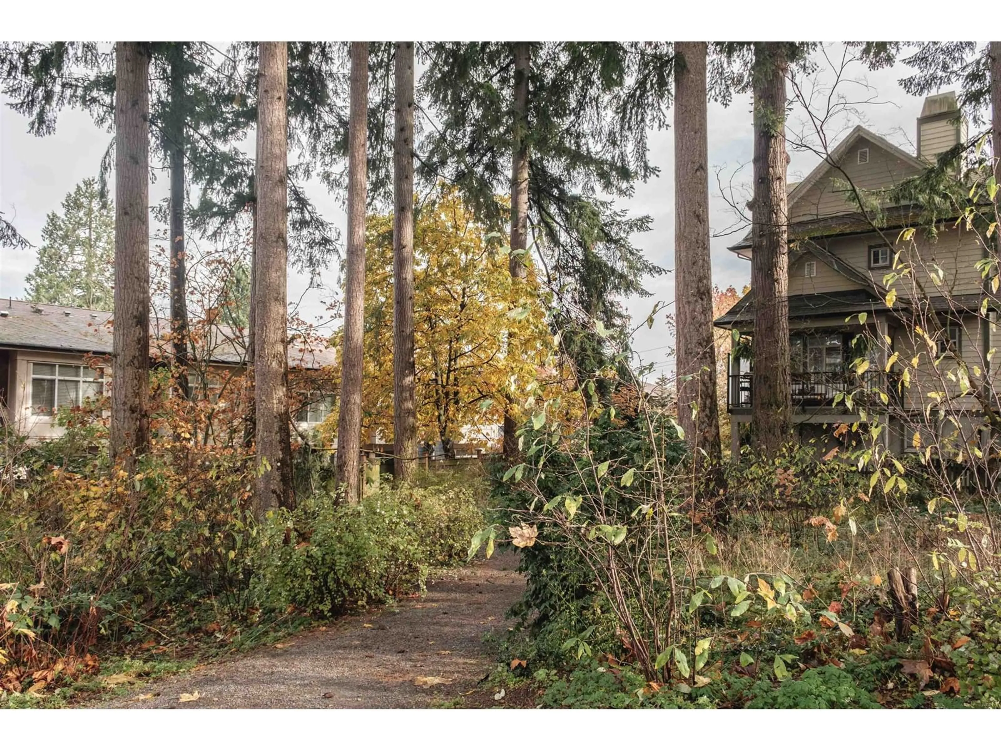10 2845 156 STREET, Surrey, British Columbia V3Z3Y3
Contact us about this property
Highlights
Estimated ValueThis is the price Wahi expects this property to sell for.
The calculation is powered by our Instant Home Value Estimate, which uses current market and property price trends to estimate your home’s value with a 90% accuracy rate.Not available
Price/Sqft$576/sqft
Est. Mortgage$4,076/mo
Maintenance fees$429/mo
Tax Amount ()-
Days On Market110 days
Description
Only $56.00 gas bill for forced air heating and gas stove in December 2024. Come and check it out! Well maintained 4 bedroom & 3 bathroom home Conveniently located within walking distance to Morgan Crossing shopping center, Sunnyside Elementary, Southridge School, 351,321 and 375 bus stops. This home features 9' ceilings, modern wood flooring and a bright open concept. Stylish gourmet kitchen with energy efficient s/s appliances, gas range, huge contemporary Quartz counters and center island. There are large, bright windows in the living room and a dining room that is perfect for entertaining. 3 Bedroom on upper level with mountain view. Forced air heating on main floor and ground level. Grandview Heights Secondary school catchment. Brand new plush carpets and new paint. (id:39198)
Property Details
Interior
Features
Exterior
Features
Parking
Garage spaces 2
Garage type -
Other parking spaces 0
Total parking spaces 2
Condo Details
Amenities
Laundry - In Suite
Inclusions
Property History
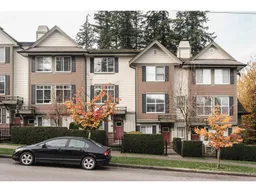 17
17
