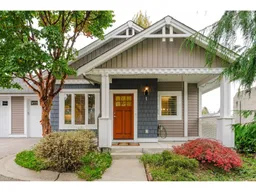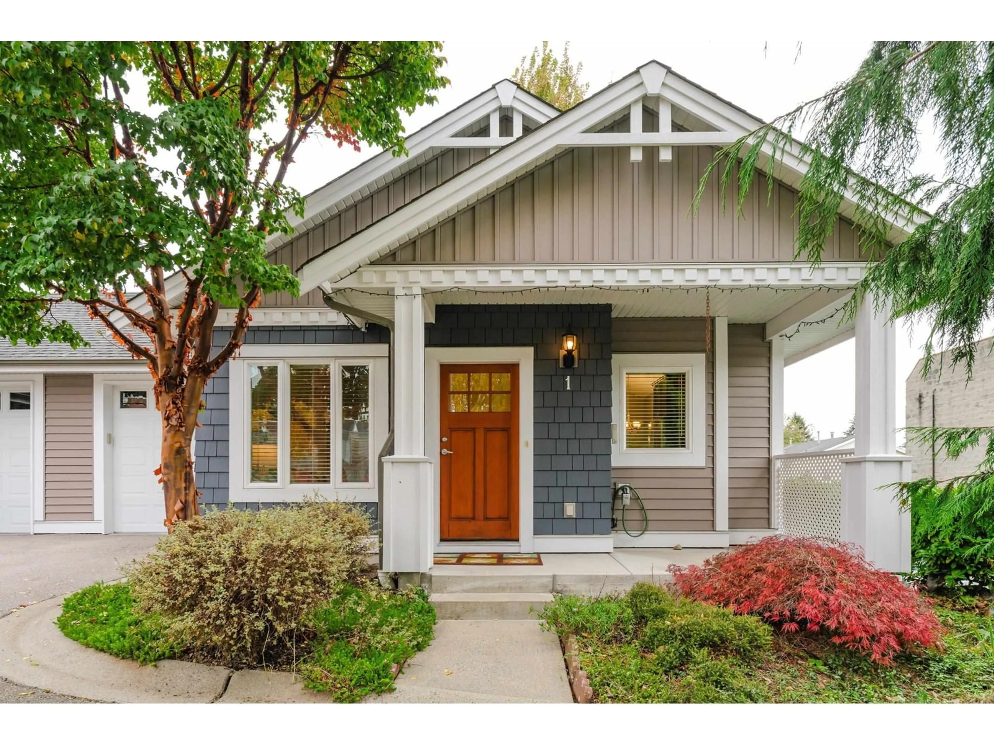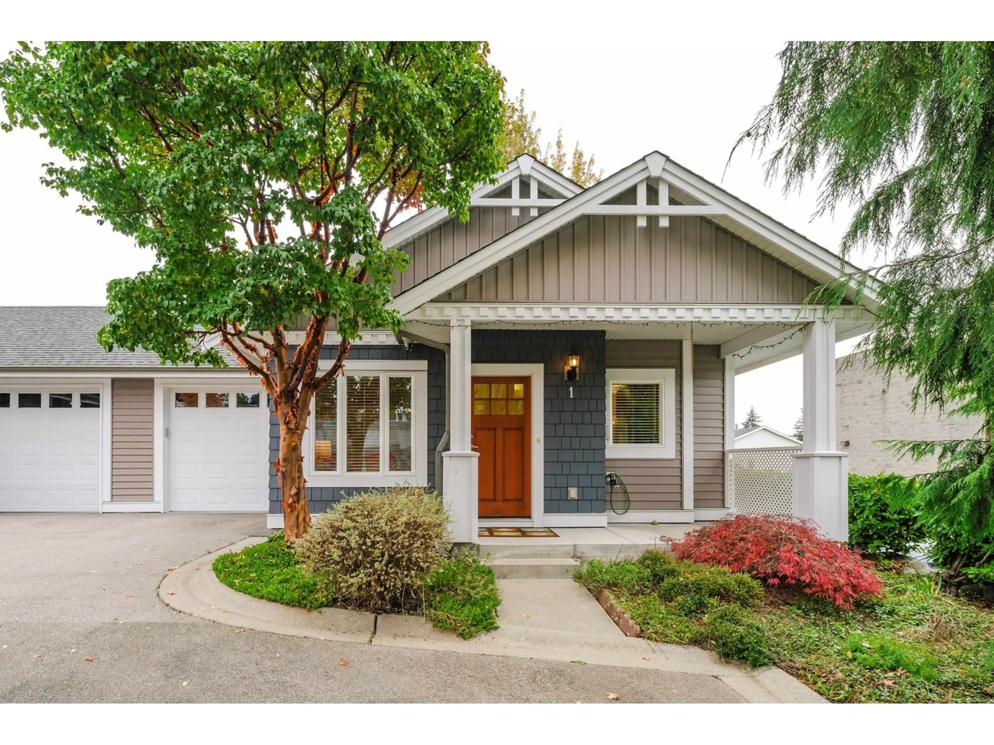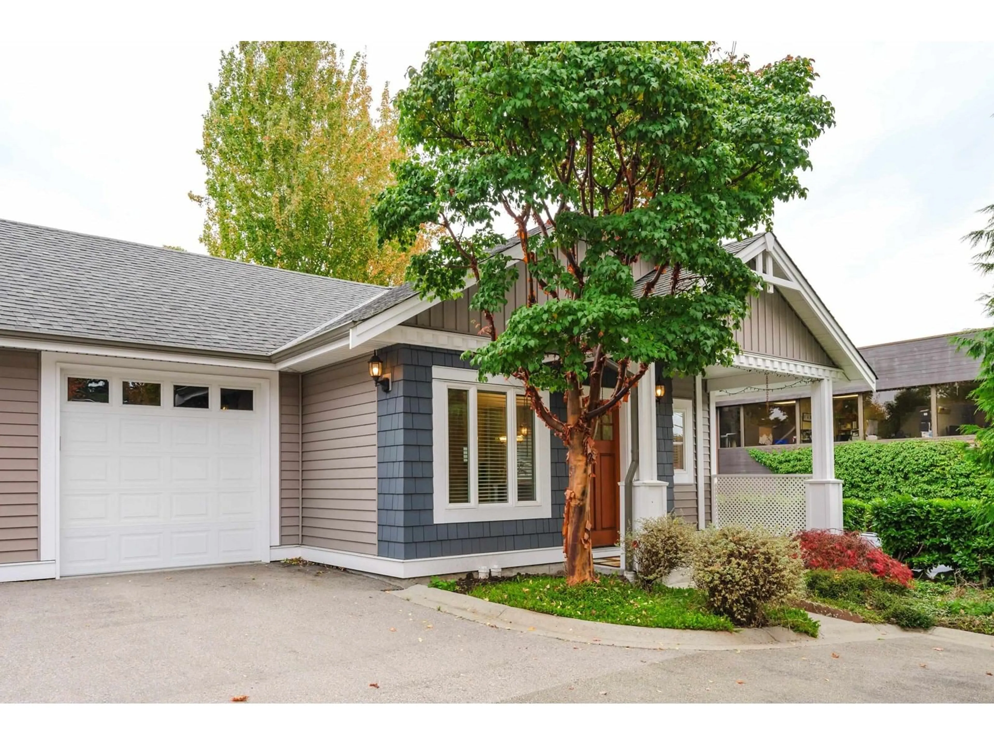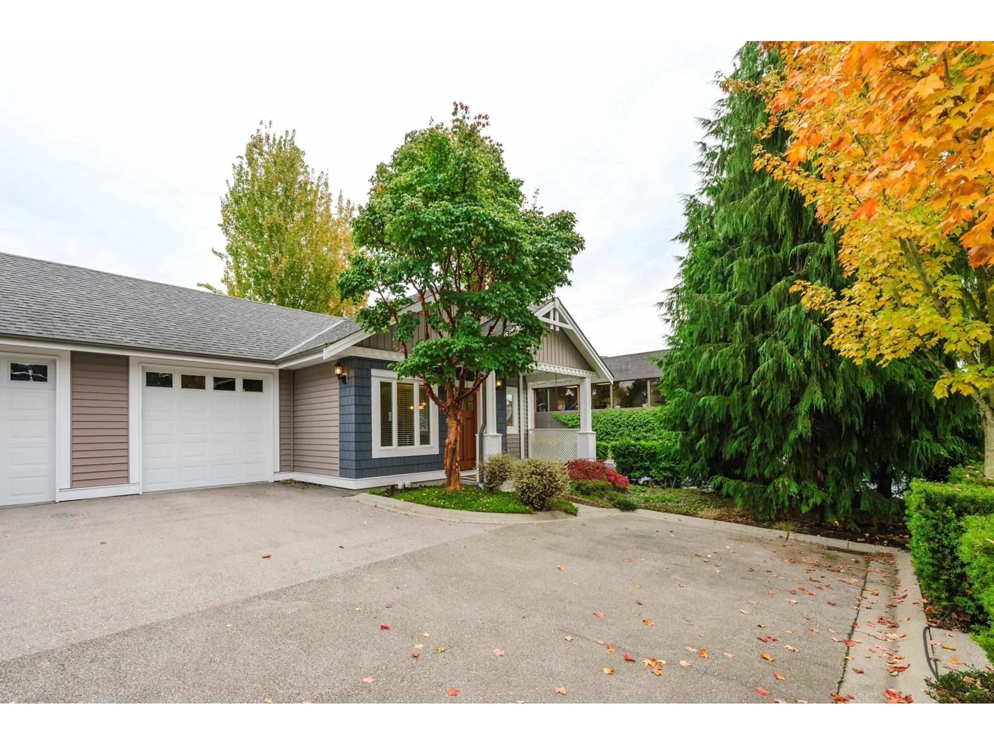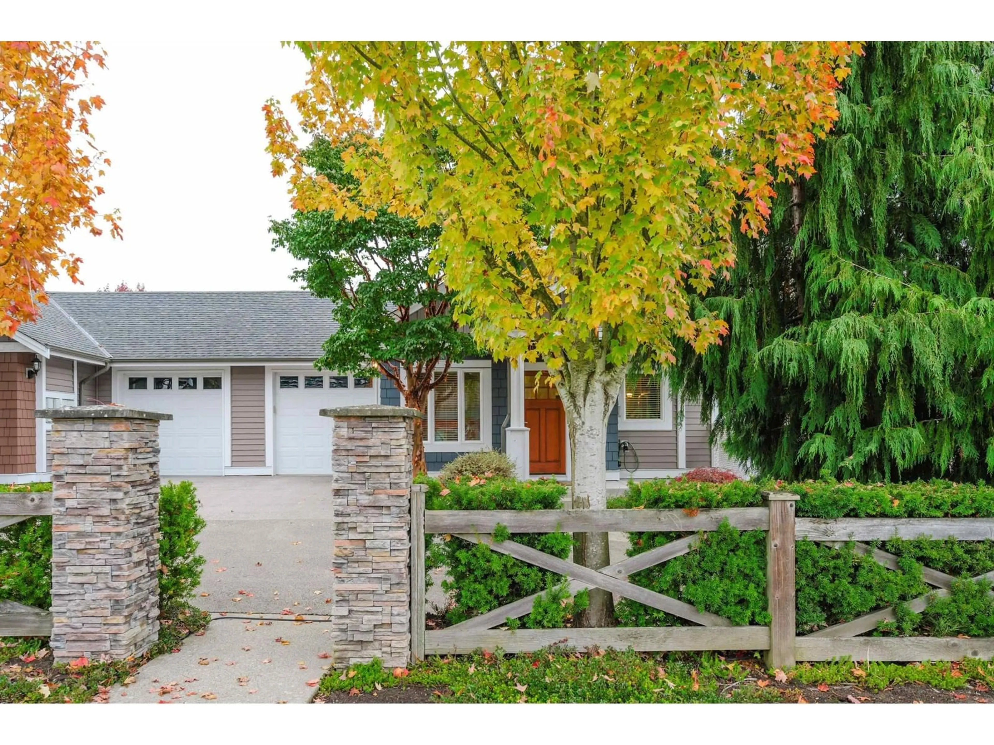1 1640 140 STREET, White Rock, British Columbia V4A4G9
Contact us about this property
Highlights
Estimated ValueThis is the price Wahi expects this property to sell for.
The calculation is powered by our Instant Home Value Estimate, which uses current market and property price trends to estimate your home’s value with a 90% accuracy rate.Not available
Price/Sqft$512/sqft
Est. Mortgage$3,843/mo
Maintenance fees$339/mo
Tax Amount ()-
Days On Market83 days
Description
OCEAN CREST COTTAGES. Discover this unique townhome rancher with basement, offering over 1,700 sq ft of living space. This 2-bedroom, 2-bathroom home features an open-concept great room with vaulted ceilings in the family room, kitchen, and dining area. The bright kitchen includes a skylight, granite countertops, and stainless steel appliances. Enjoy beautiful maple hardwood floors throughout the main level, complemented by heated tile floors in the main bathroom. The primary bedroom on the main floor overlooks a private patio and lush gardens. The partially finished basement provides space for an additional bedroom or recreation room, and a full bathroom. This home also includes an 11' x 21' single garage with a driveway suitable for a second car or truck. (id:39198)
Property Details
Interior
Features
Exterior
Features
Parking
Garage spaces 2
Garage type -
Other parking spaces 0
Total parking spaces 2
Condo Details
Inclusions
Property History
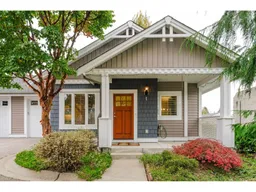 40
40