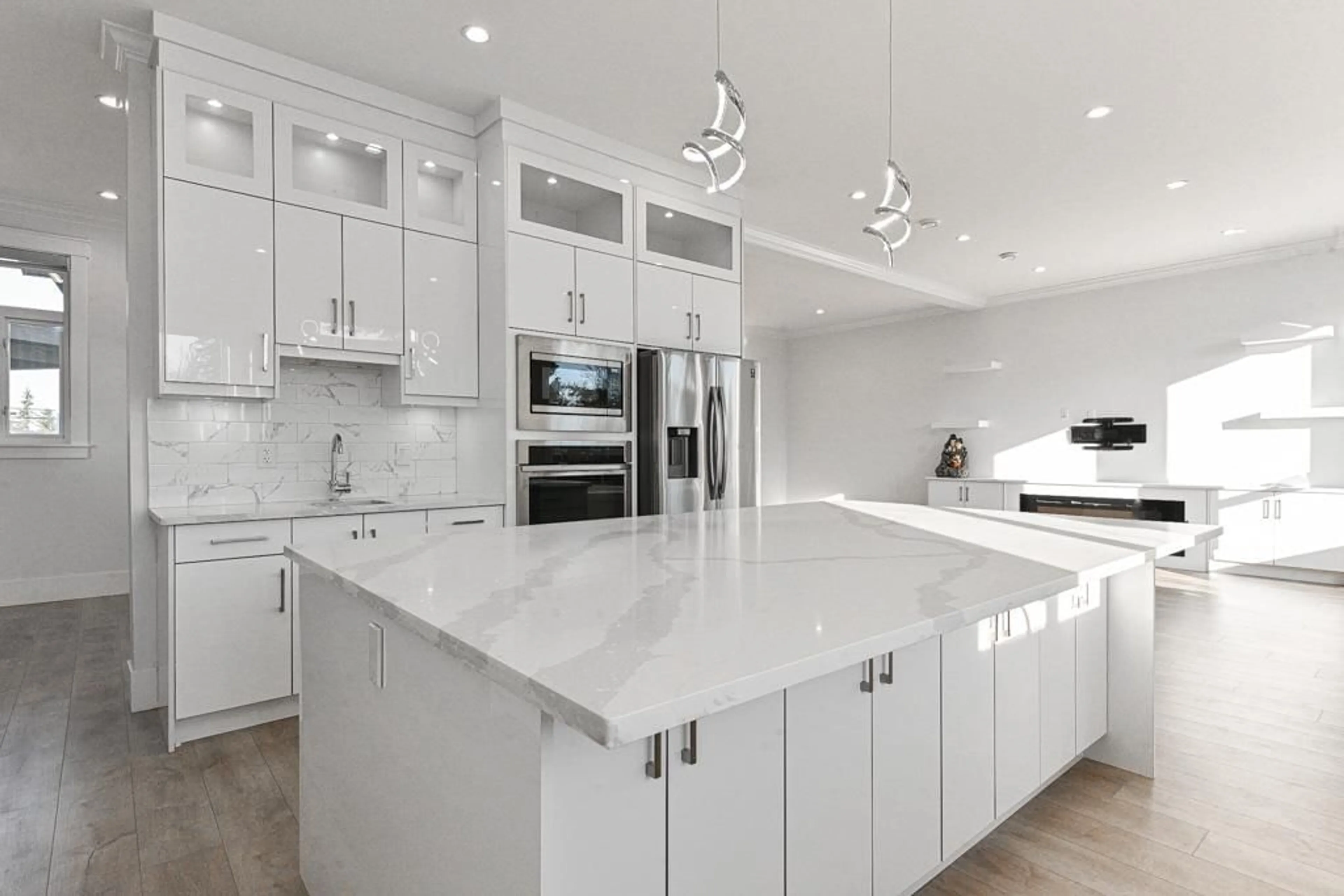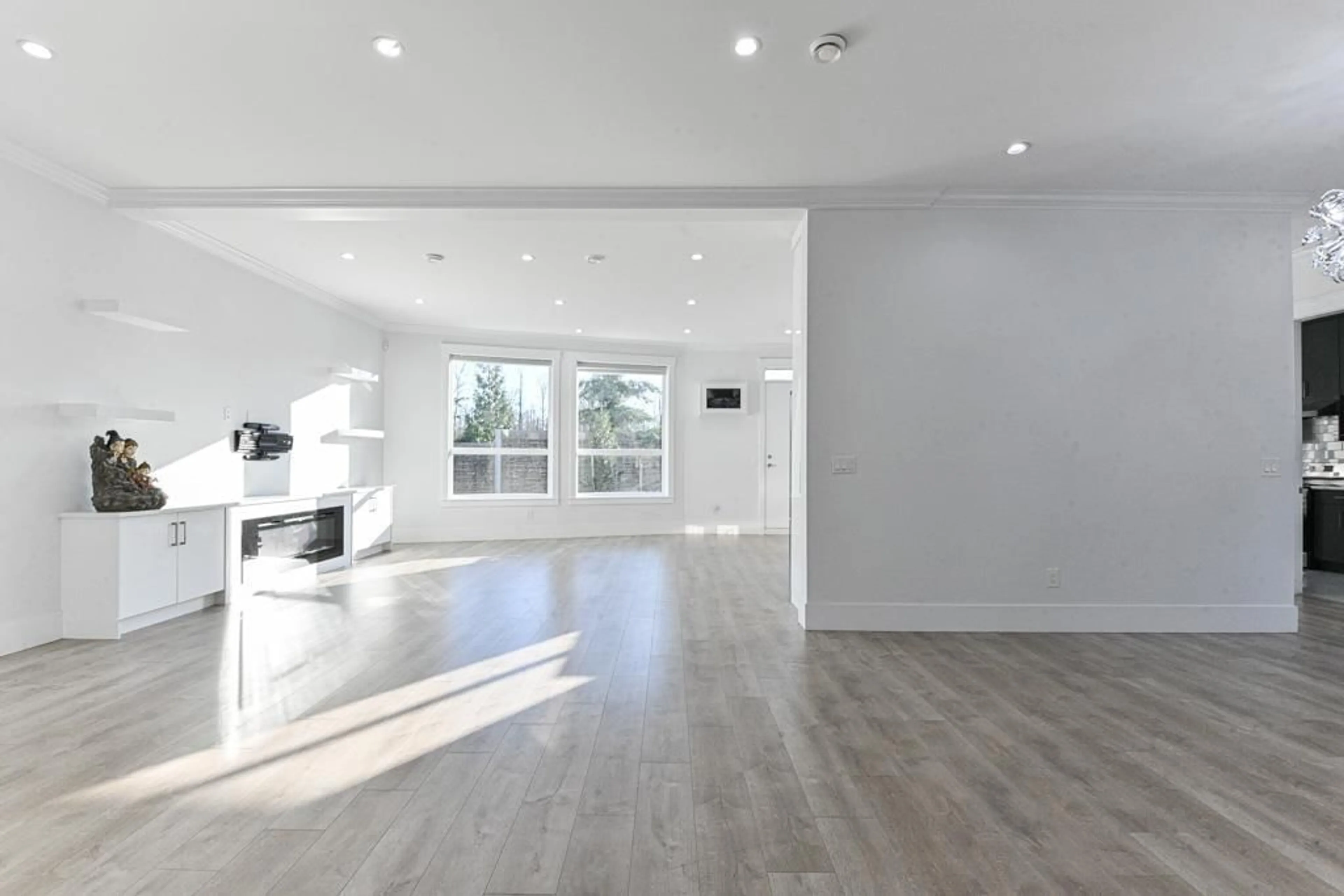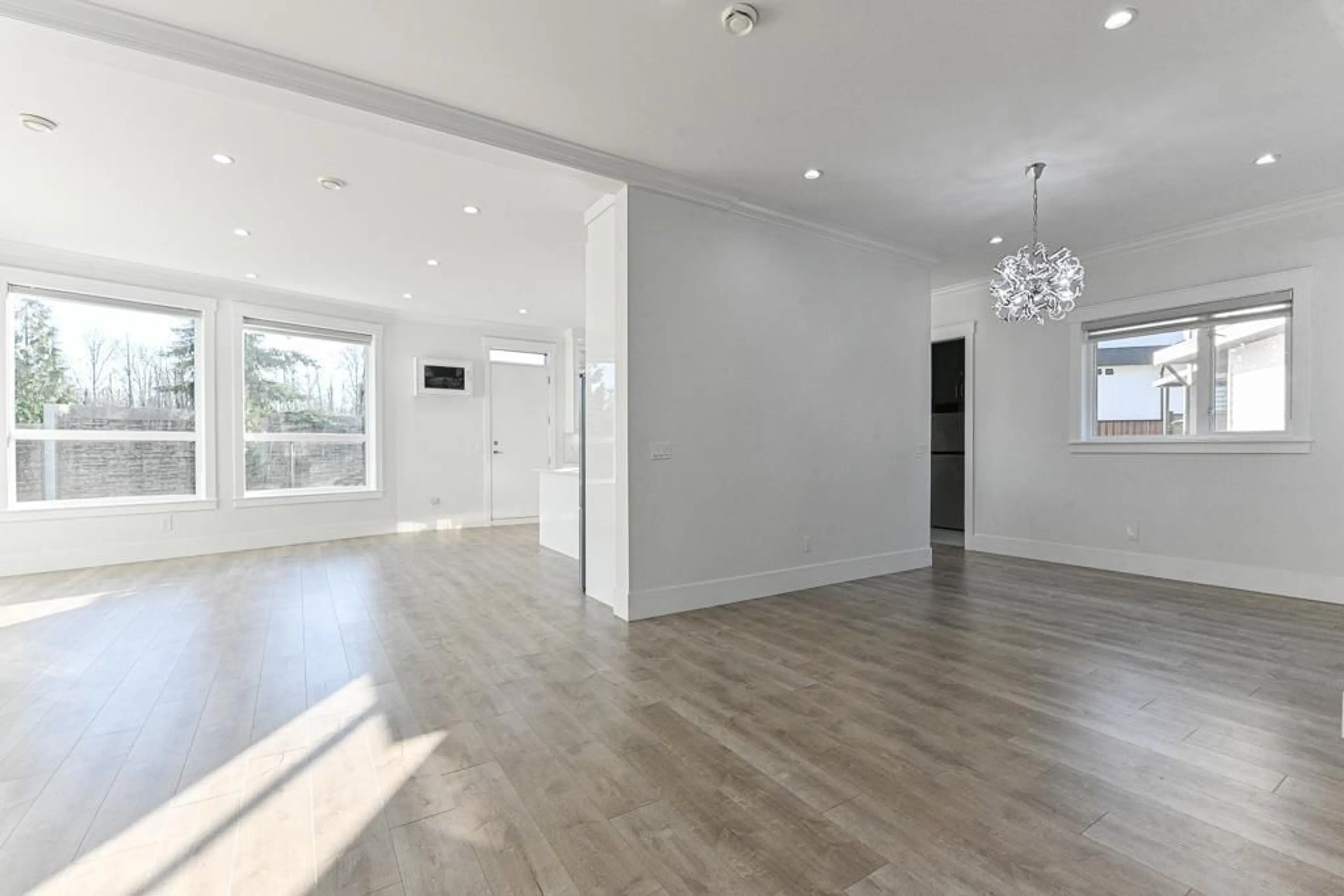9975 173B STREET, Surrey, British Columbia V4N4L3
Contact us about this property
Highlights
Estimated ValueThis is the price Wahi expects this property to sell for.
The calculation is powered by our Instant Home Value Estimate, which uses current market and property price trends to estimate your home’s value with a 90% accuracy rate.Not available
Price/Sqft$372/sqft
Days On Market41 days
Est. Mortgage$10,303/mth
Tax Amount ()-
Description
A stunning 10-bedroom, 9-bathroom house in Fraser Heights is currently available for sale, offering unparalleled luxury and comfort in one of Surrey's coveted neighborhoods. Nestled in the prestigious Fraser Heights area, this expansive home provides ample space for large families or those who love to entertain. With 10 bedrooms, there's room for everyone to have their private retreat, while 9 bathrooms ensure convenience and privacy for all residents and guests. Inside, the residence exudes sophistication and style, with high-end finishes and modern amenities throughout. From gourmet kitchens equipped with top-of -the-line appliances to luxurious bathrooms with spa-like features, every detail has been carefully curated to enhance the living experience. OPEN HOUSE August 3,4,5 - 2PM-4PM (id:39198)
Upcoming Open Houses
Property Details
Interior
Features
Exterior
Features
Parking
Garage spaces 5
Garage type -
Other parking spaces 0
Total parking spaces 5
Property History
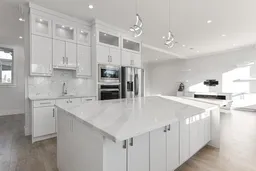 36
36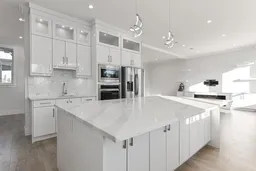 35
35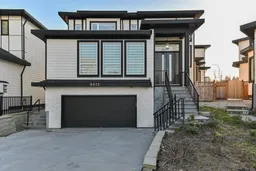 39
39
