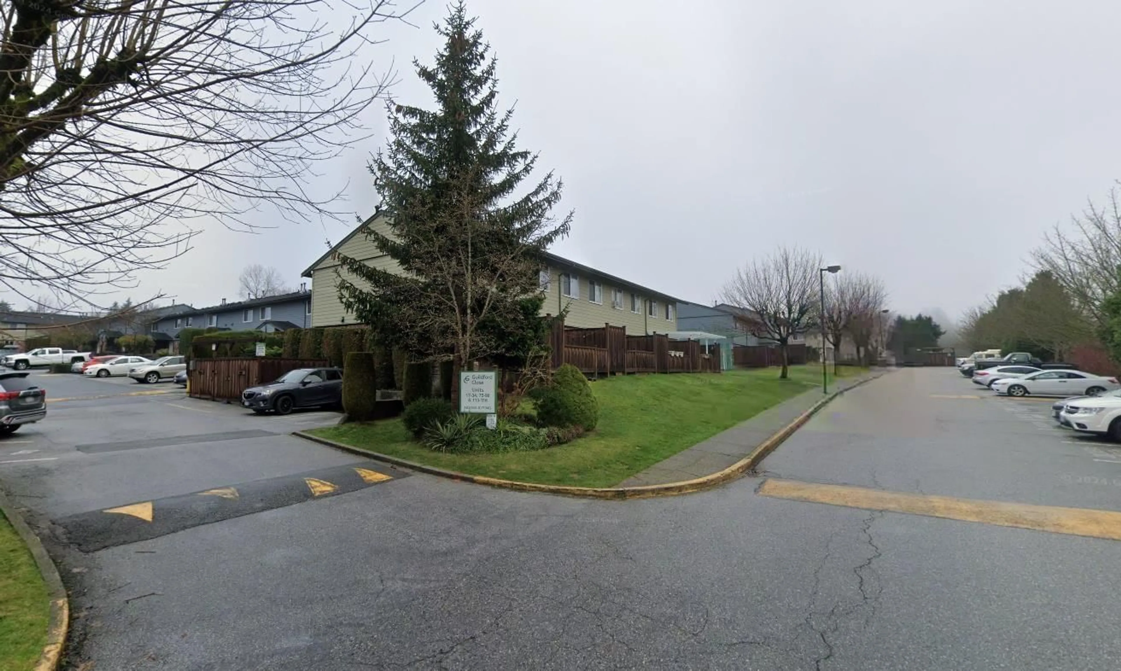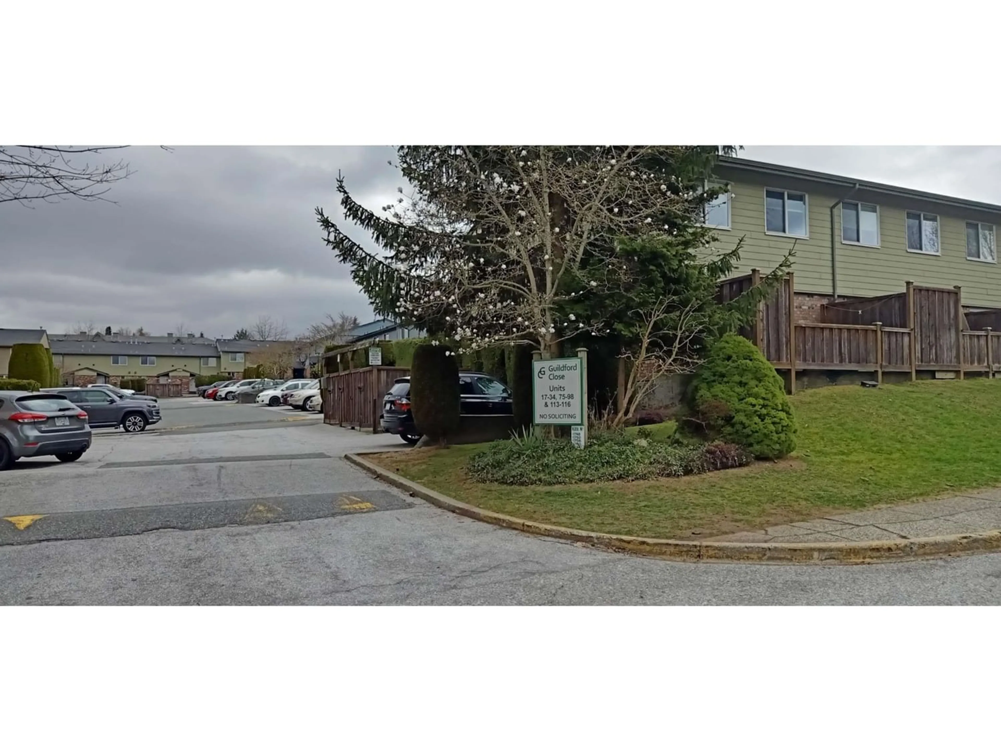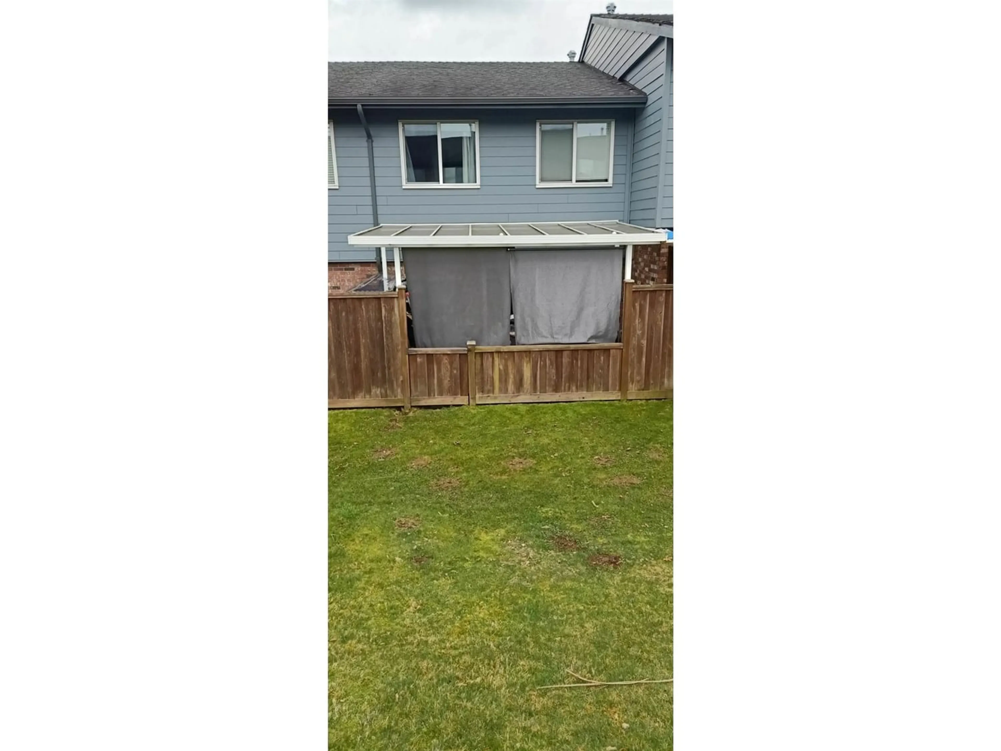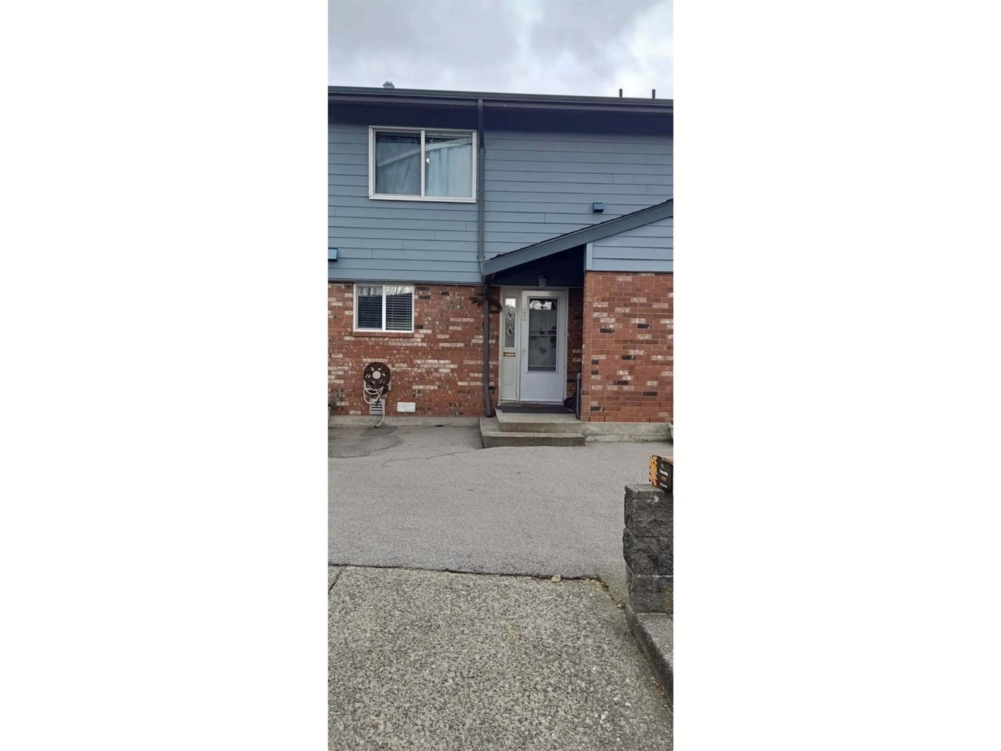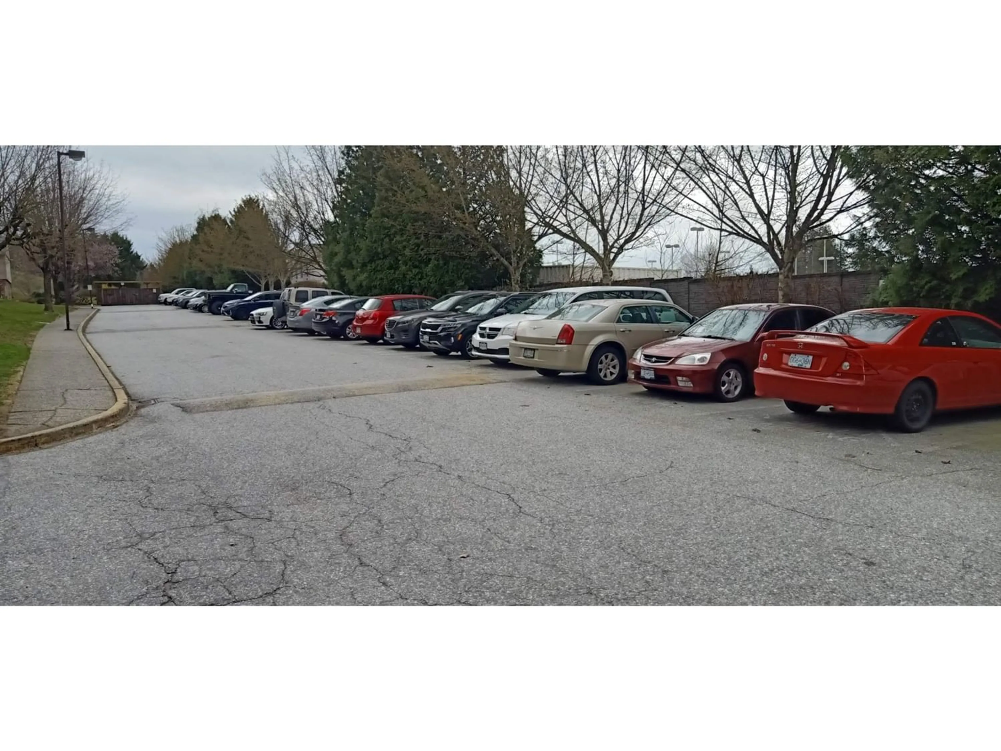83 10760 GUILDFORD DRIVE, Surrey, British Columbia V3R1W6
Contact us about this property
Highlights
Estimated ValueThis is the price Wahi expects this property to sell for.
The calculation is powered by our Instant Home Value Estimate, which uses current market and property price trends to estimate your home’s value with a 90% accuracy rate.Not available
Price/Sqft$377/sqft
Est. Mortgage$3,255/mo
Maintenance fees$339/mo
Tax Amount ()-
Days On Market298 days
Description
quiet side of Guildford close townhome complex! 2 level plus basement townhouse, spacious living room, dining area plus 3 bedrooms, 4 bathrooms and a big recreation/office . spacious 2,000 sq. feet living space which creates room for everyone plus surrounded by big area of green space that you can directly access from your fenced backyard!Lots of basement space for office, recreation, storage and laundry. Perfect for the first-time home buyer with a growing family! Convenient location and just a short walk to Guildford mall, auto mall and commute routes of Hwy 1, 152nd St.St and 104th Ave. easy access to everywhere. Harold Bishop Elementary/ Johnston Heights Secondary. (id:39198)
Property Details
Interior
Features
Exterior
Parking
Garage spaces 1
Garage type Open
Other parking spaces 0
Total parking spaces 1
Condo Details
Amenities
Laundry - In Suite
Inclusions
Property History
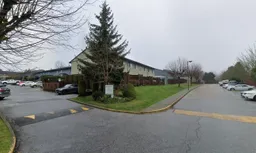 6
6
