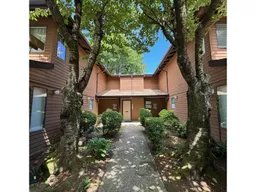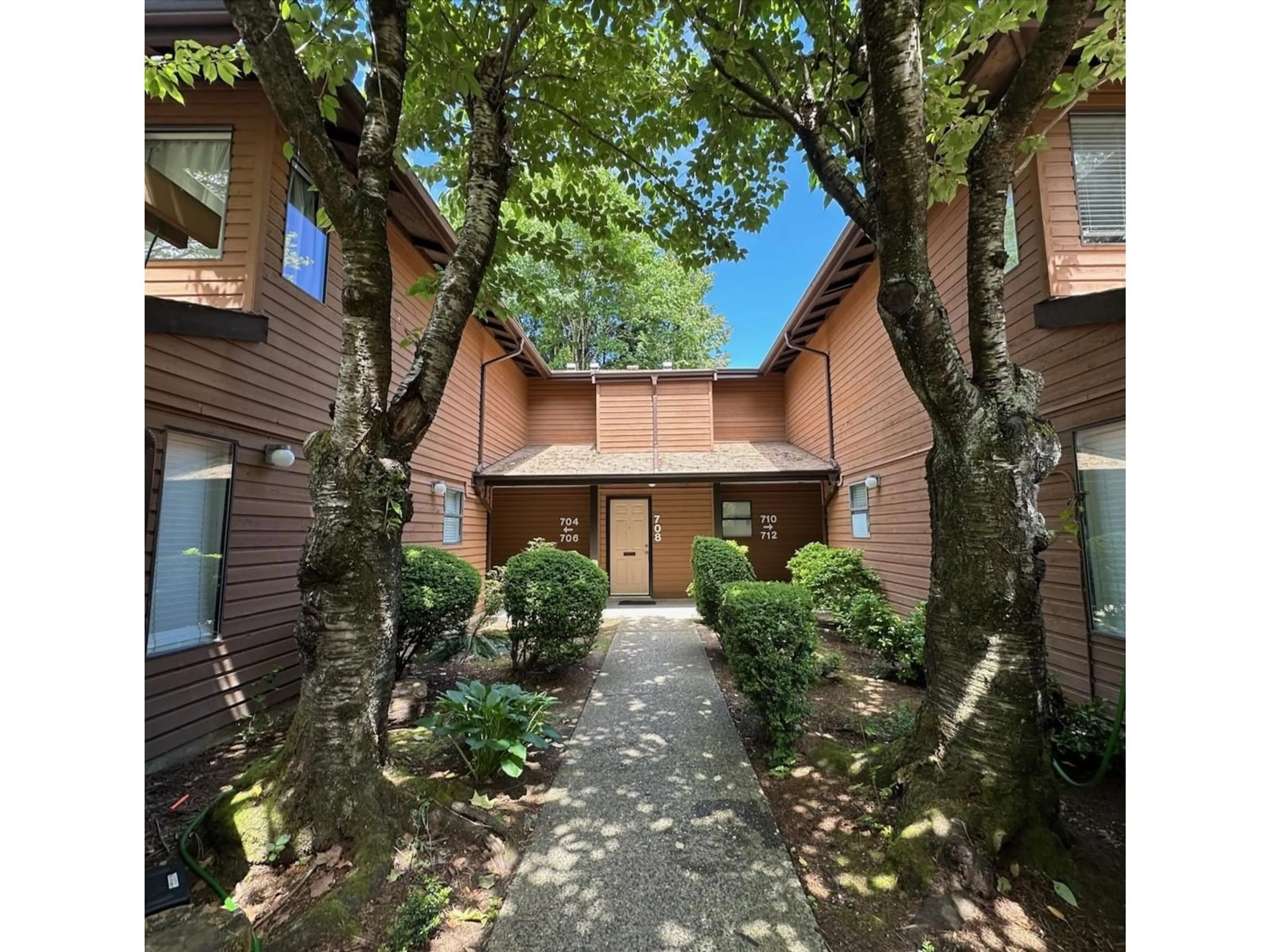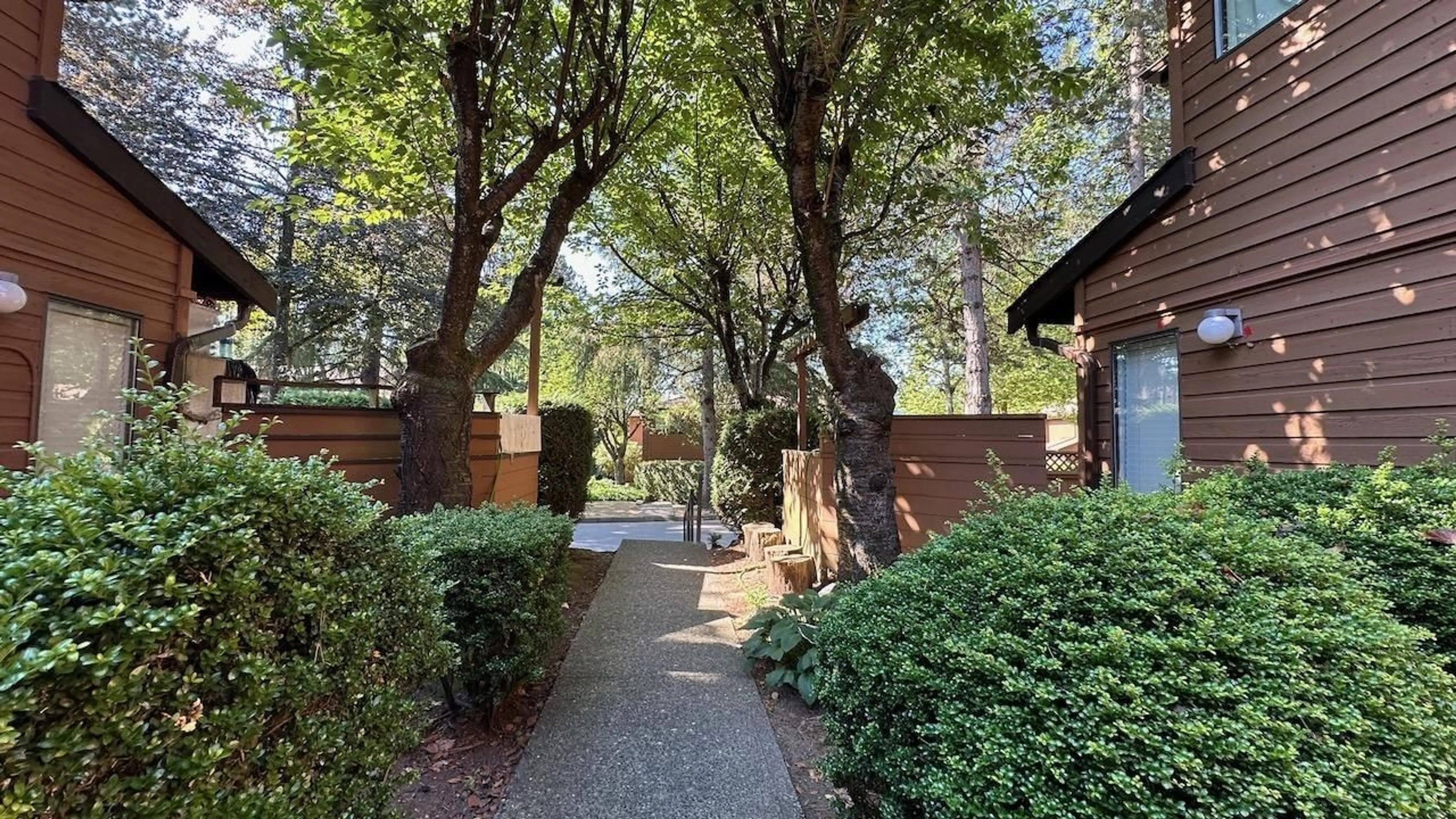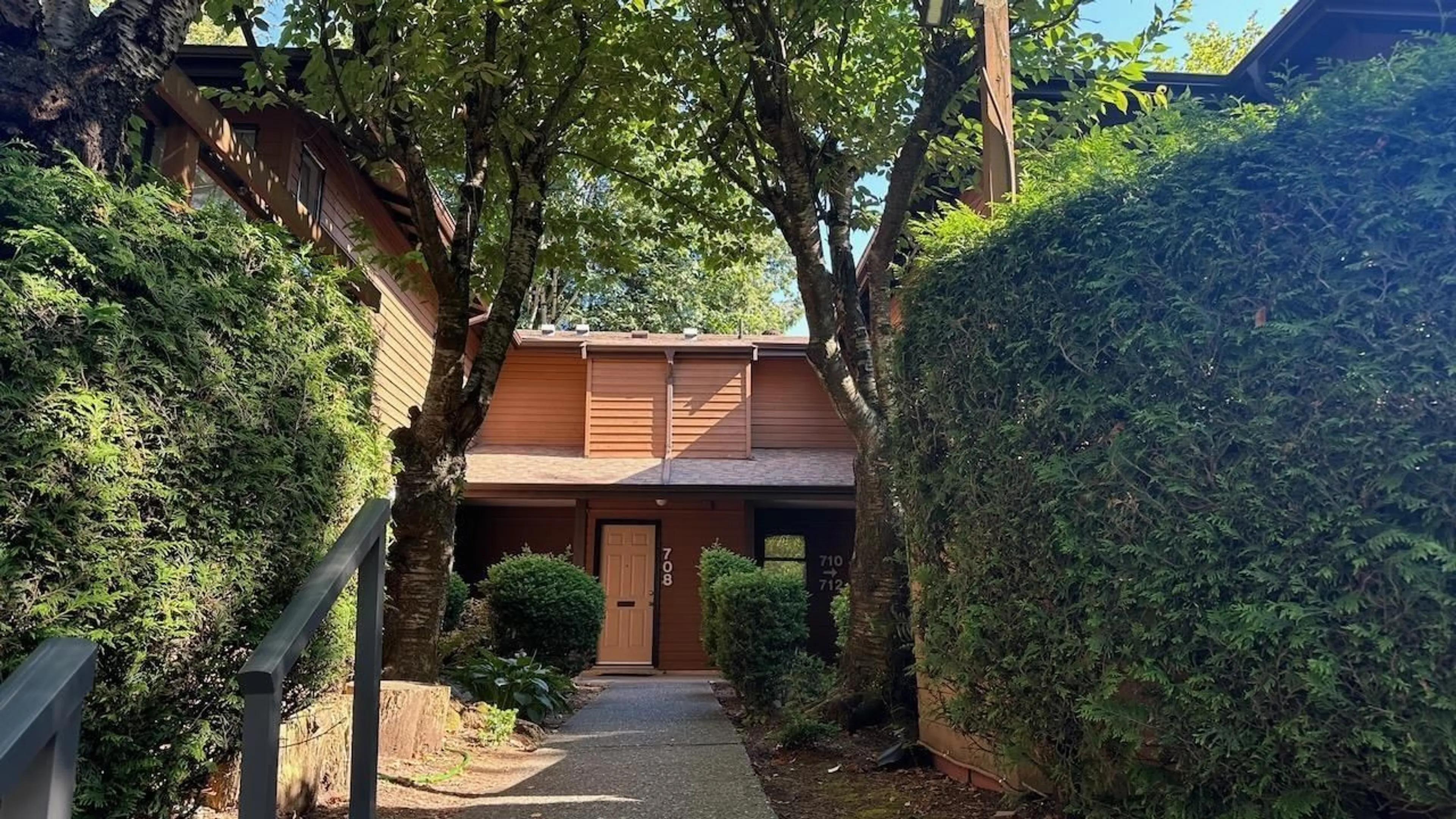706 10620 150 STREET, Surrey, British Columbia V3R7S1
Contact us about this property
Highlights
Estimated ValueThis is the price Wahi expects this property to sell for.
The calculation is powered by our Instant Home Value Estimate, which uses current market and property price trends to estimate your home’s value with a 90% accuracy rate.Not available
Price/Sqft$624/sqft
Days On Market1 day
Est. Mortgage$2,727/mth
Maintenance fees$337/mth
Tax Amount ()-
Description
Welcome to Lincoln's Gate in the heart of Guildford! This charming 2-level townhome provides a welcoming space to call home. Updates include kitchen cabinets, counters, fixtures and appliances. Durable Allure vinyl-plank flooring thru-out. A large window and sliding glass door create a lovely indoor/outdoor flow between the living/dining area and the deck. Relax on the peaceful, private patio, surrounded by nature and new custom fencing. Perfect for entertaining. 2 spacious bedrooms up and an updated main bath with a soaker tub. The laundry room provides lots of extra storage. Beat the heat in the complex's outdoor pool or take some time to rejuvenate in the sauna. Walking distance to all amenities including Guildford Mall, Rec centre, library, movie theatres,Walmart, etc. (id:39198)
Property Details
Interior
Features
Exterior
Features
Parking
Garage spaces 1
Garage type Open
Other parking spaces 0
Total parking spaces 1
Condo Details
Amenities
Sauna
Inclusions
Property History
 40
40


