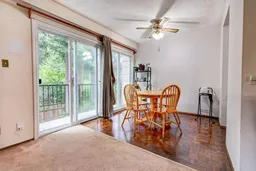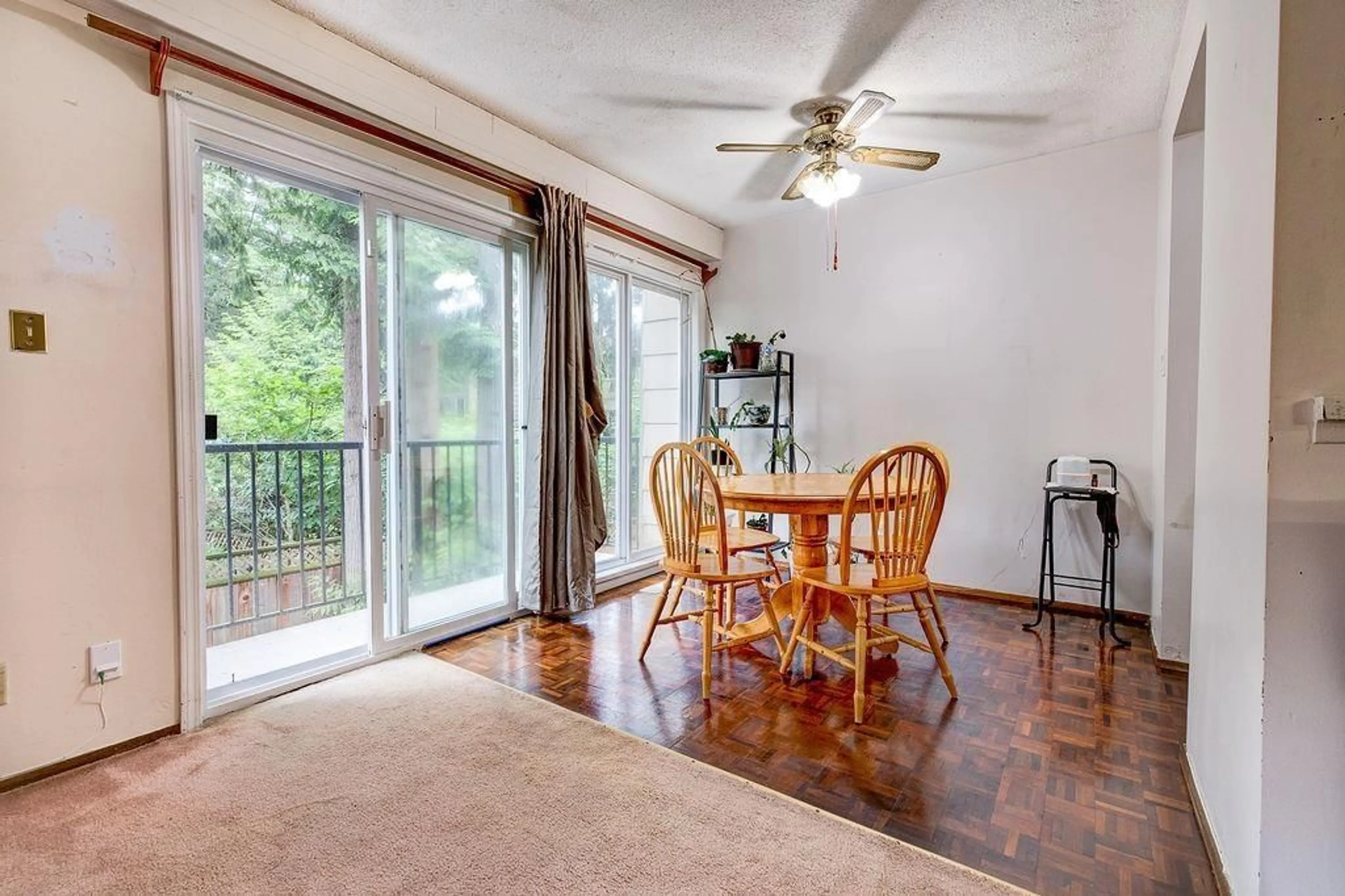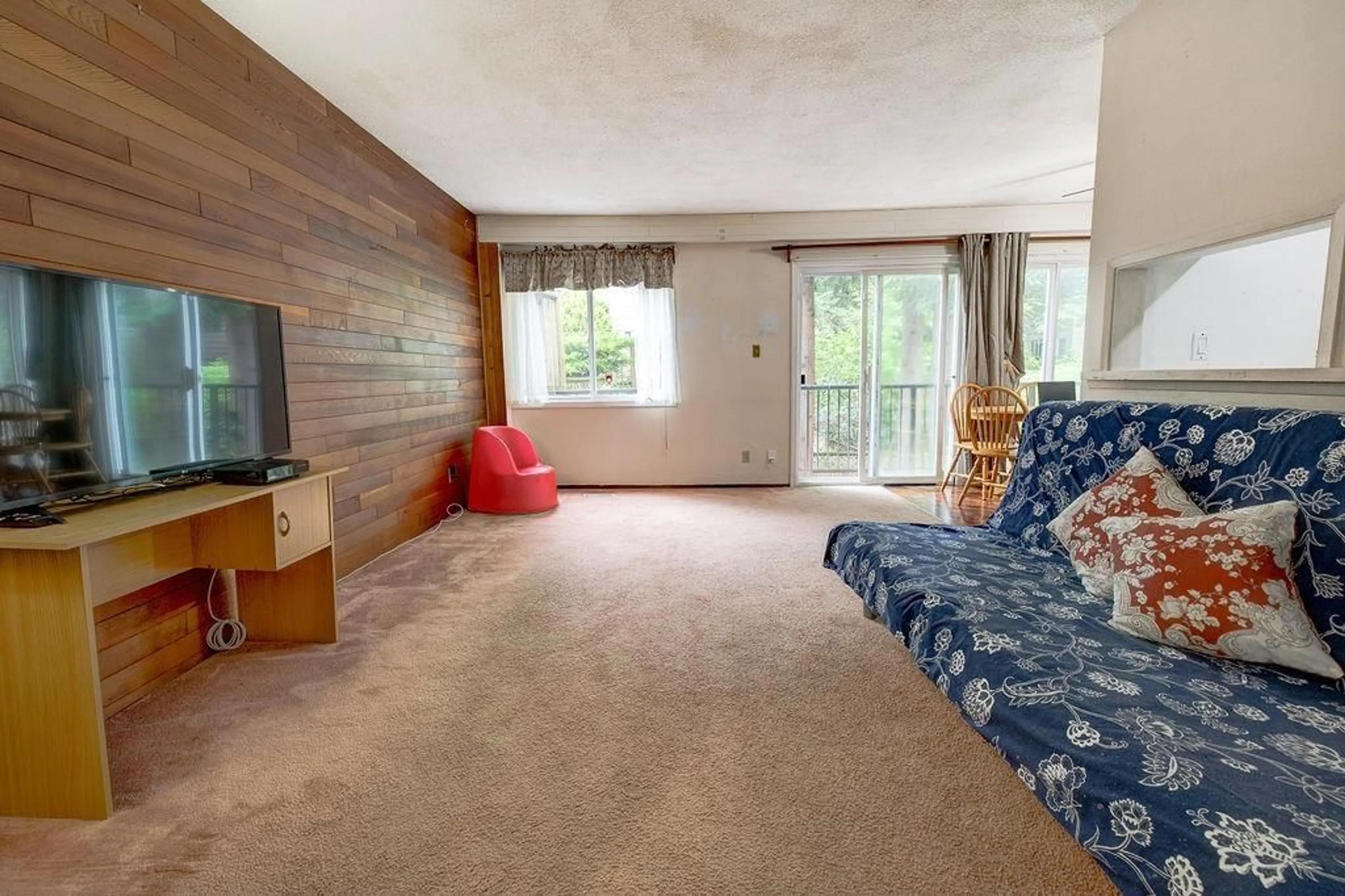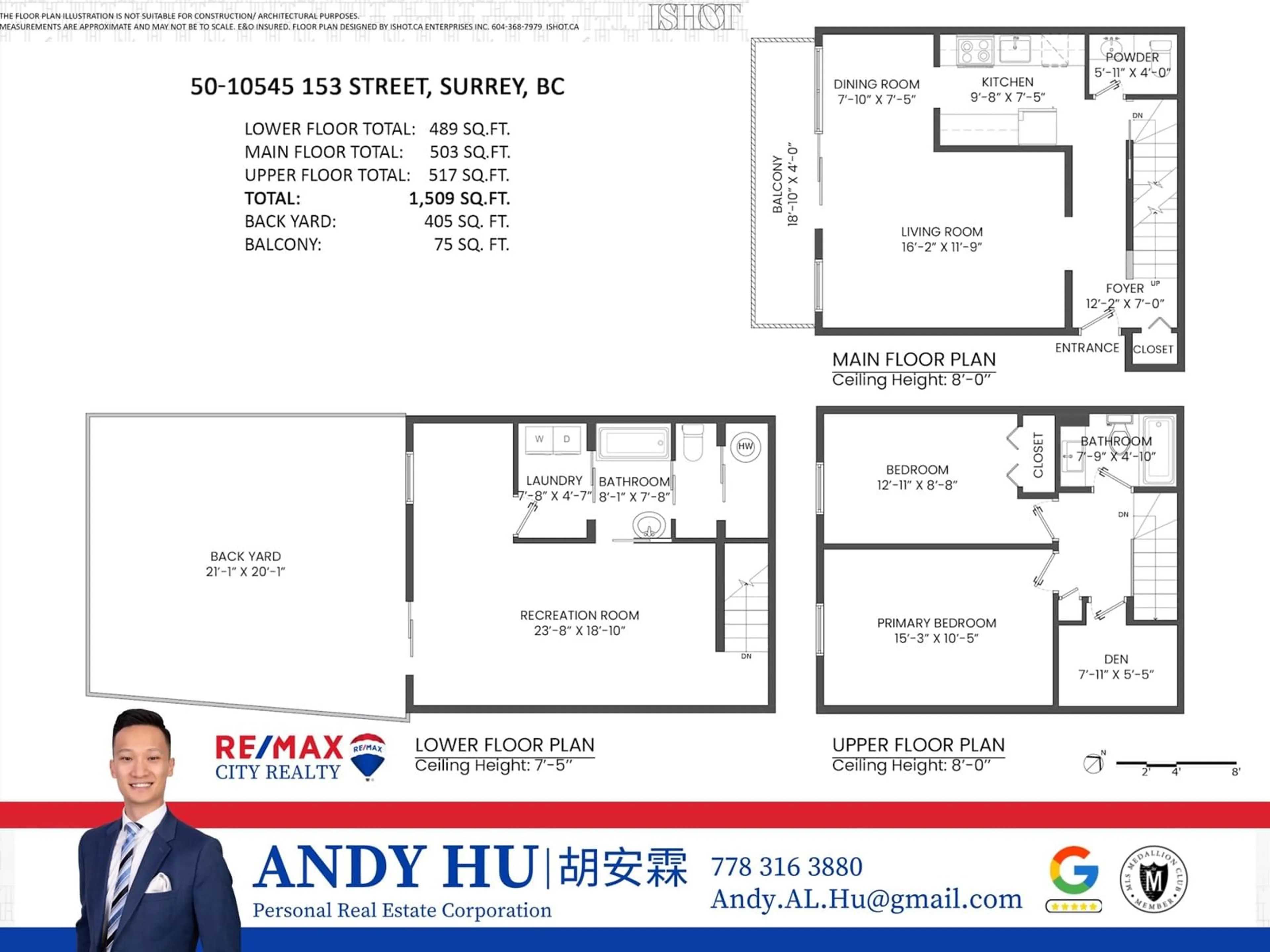50 10545 153 STREET, Surrey, British Columbia V3R4H7
Contact us about this property
Highlights
Estimated ValueThis is the price Wahi expects this property to sell for.
The calculation is powered by our Instant Home Value Estimate, which uses current market and property price trends to estimate your home’s value with a 90% accuracy rate.Not available
Price/Sqft$390/sqft
Days On Market57 days
Est. Mortgage$2,534/mth
Maintenance fees$309/mth
Tax Amount ()-
Description
Step into your dream home where affordable meets convenience in this SPACIOUS 2 storey + bsmt, 2 bed + den, 3 bath townhome. Those days of being crammed in a small apartment is OVER :). Whether you're looking to invest, upsize and start a family, give your kids more space as they grow up, or enjoy the summer patio life in your private back yard, this home could be your answer! Nestled in a family-oriented complex, this gem is merely minutes from Guildford Town Centre, offering shopping, dining, and entertainment like swimming pool, library, rec centre and even a movie theatre! Enjoy seamless connectivity with Highway 1 and the B-Line bus to Surrey Central SkyTrain. The complex also features an outdoor pool and two playgrounds, which I'm certain your family and children would love! Schedule your visit today to potentially own a 1500+ sqft 2 bed+den & 2 bath within close proximity to shopping, entertainment, highway, transit, schools, and more! (id:39198)
Property Details
Interior
Features
Exterior
Features
Parking
Garage spaces 1
Garage type Open
Other parking spaces 0
Total parking spaces 1
Condo Details
Amenities
Laundry - In Suite
Inclusions
Property History
 12
12


