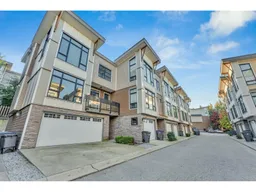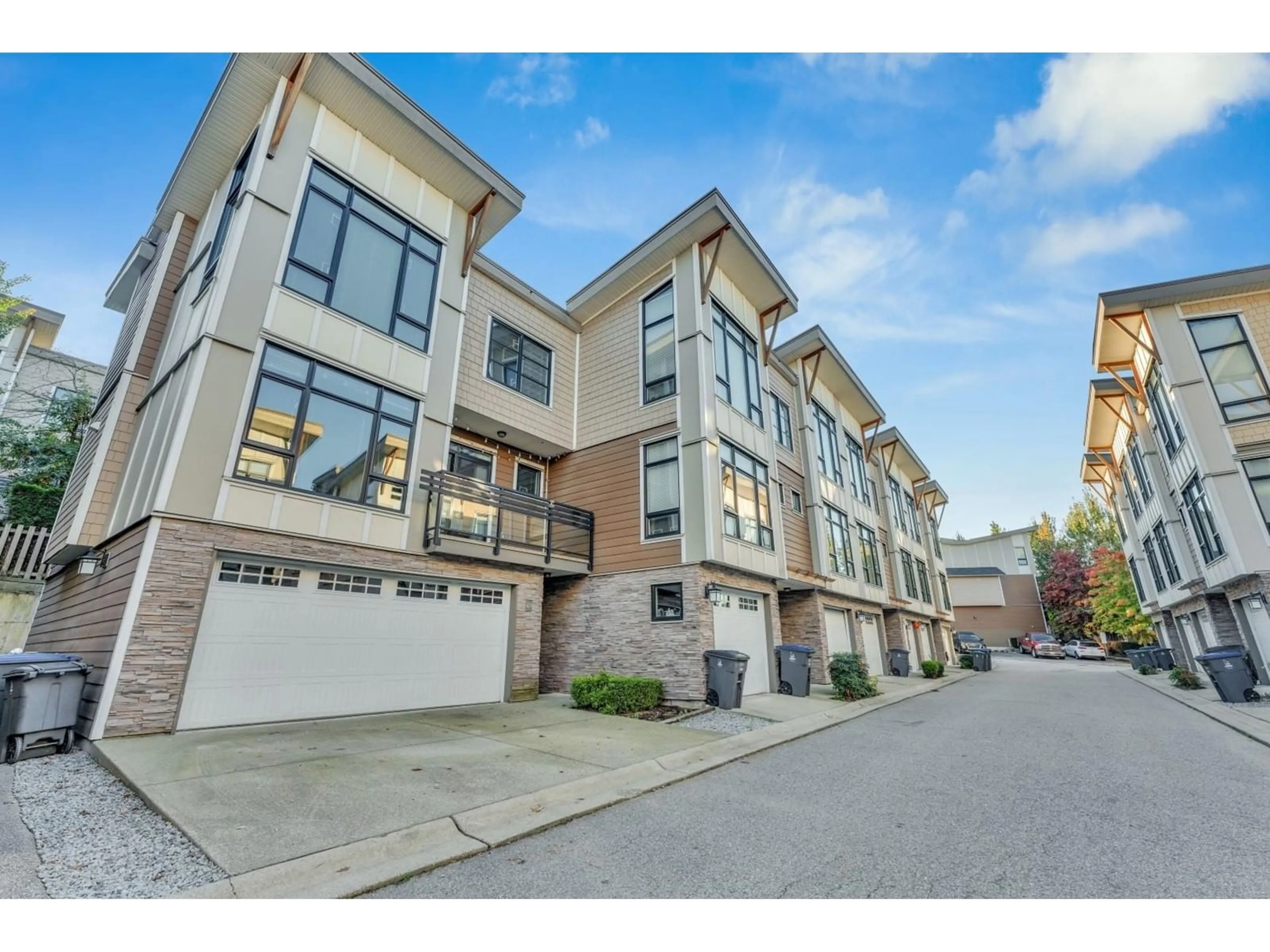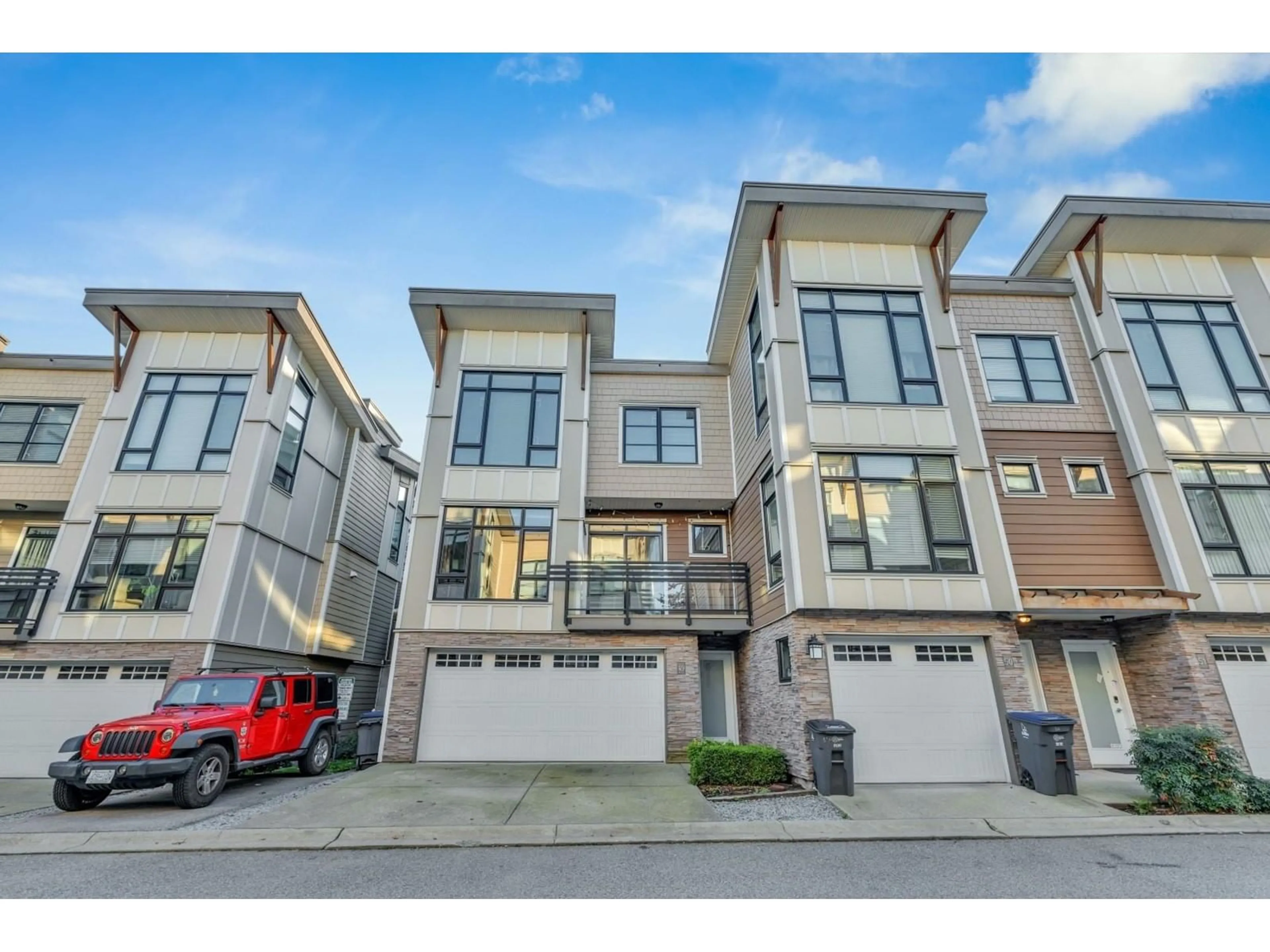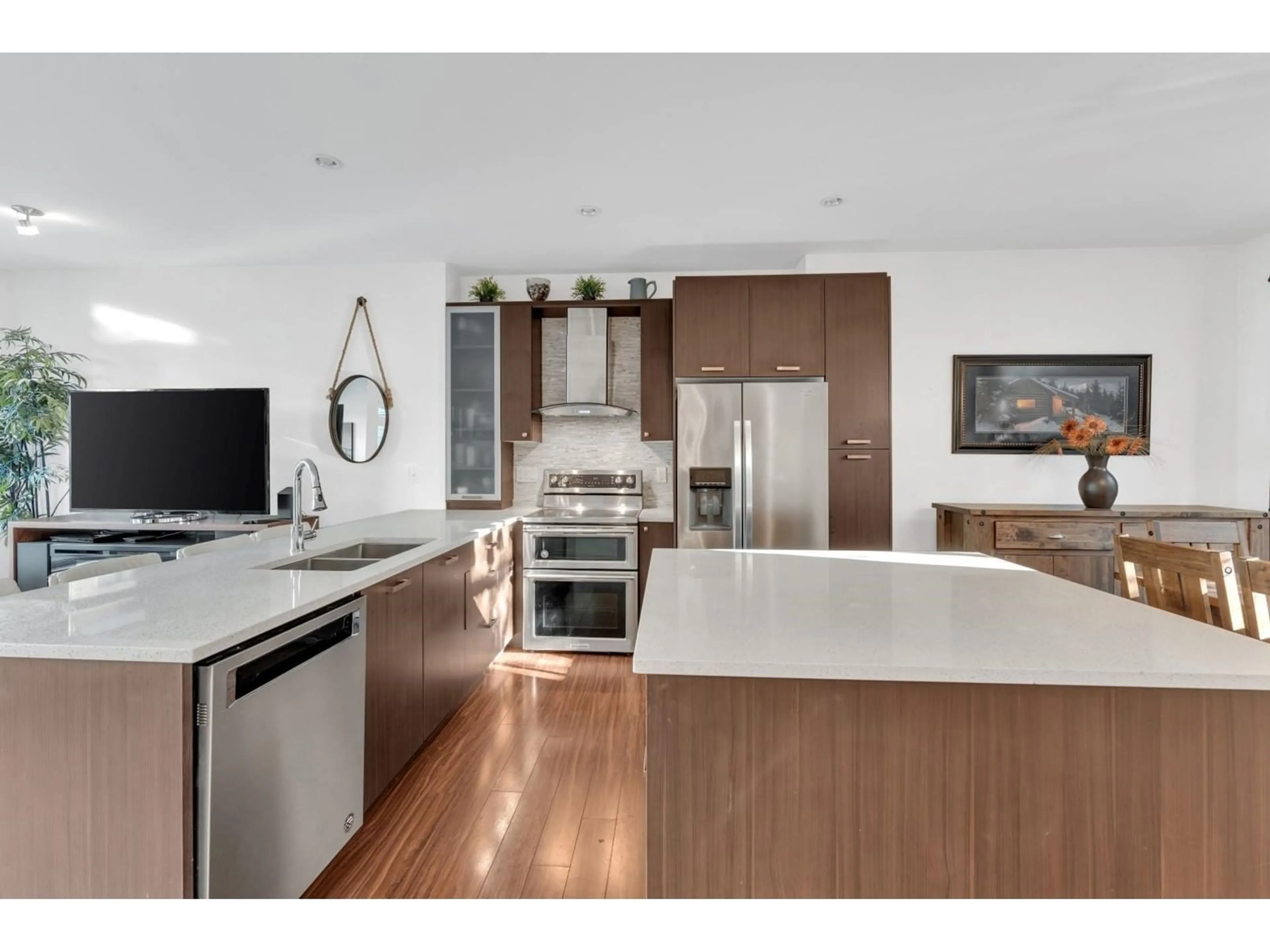49 9989 E BARNSTON DRIVE, Surrey, British Columbia V4N6N3
Contact us about this property
Highlights
Estimated ValueThis is the price Wahi expects this property to sell for.
The calculation is powered by our Instant Home Value Estimate, which uses current market and property price trends to estimate your home’s value with a 90% accuracy rate.Not available
Price/Sqft$502/sqft
Est. Mortgage$3,864/mo
Maintenance fees$373/mo
Tax Amount ()-
Days On Market10 days
Description
Welcome to your dream home! This beautifully deisgned 3 bedroom corner unit townhouse, built in 2014, boasts an impressive double garage and fearures that cater to modern living. Key Features: Spacious living: Enjoy great size bedrooms, each featuring vaulted ceilings that enhance the sense of space and light throughout the room. Low Mainentance outdoors: The backyard is equipped with high wality articial turf, providing a lush green space without the upkeep. Prime Location: Situated in an amazing location, this townhouse offers convenient access to local amenities, parks and transportation. Don't miss the opportunity to make this stunning townhouse your new home! (id:39198)
Property Details
Interior
Features
Exterior
Features
Parking
Garage spaces 3
Garage type Garage
Other parking spaces 0
Total parking spaces 3
Condo Details
Amenities
Clubhouse, Exercise Centre
Inclusions
Property History
 28
28


