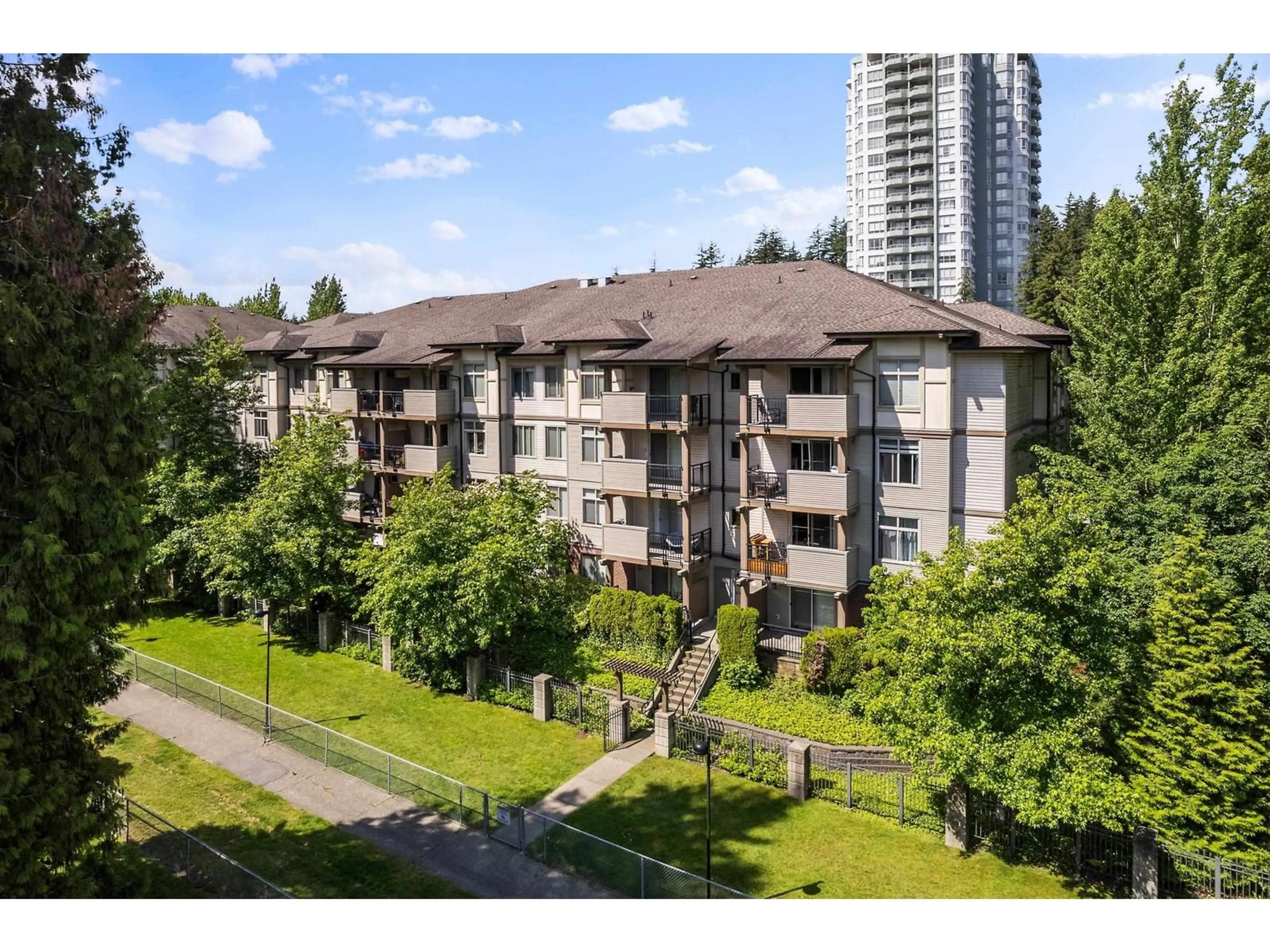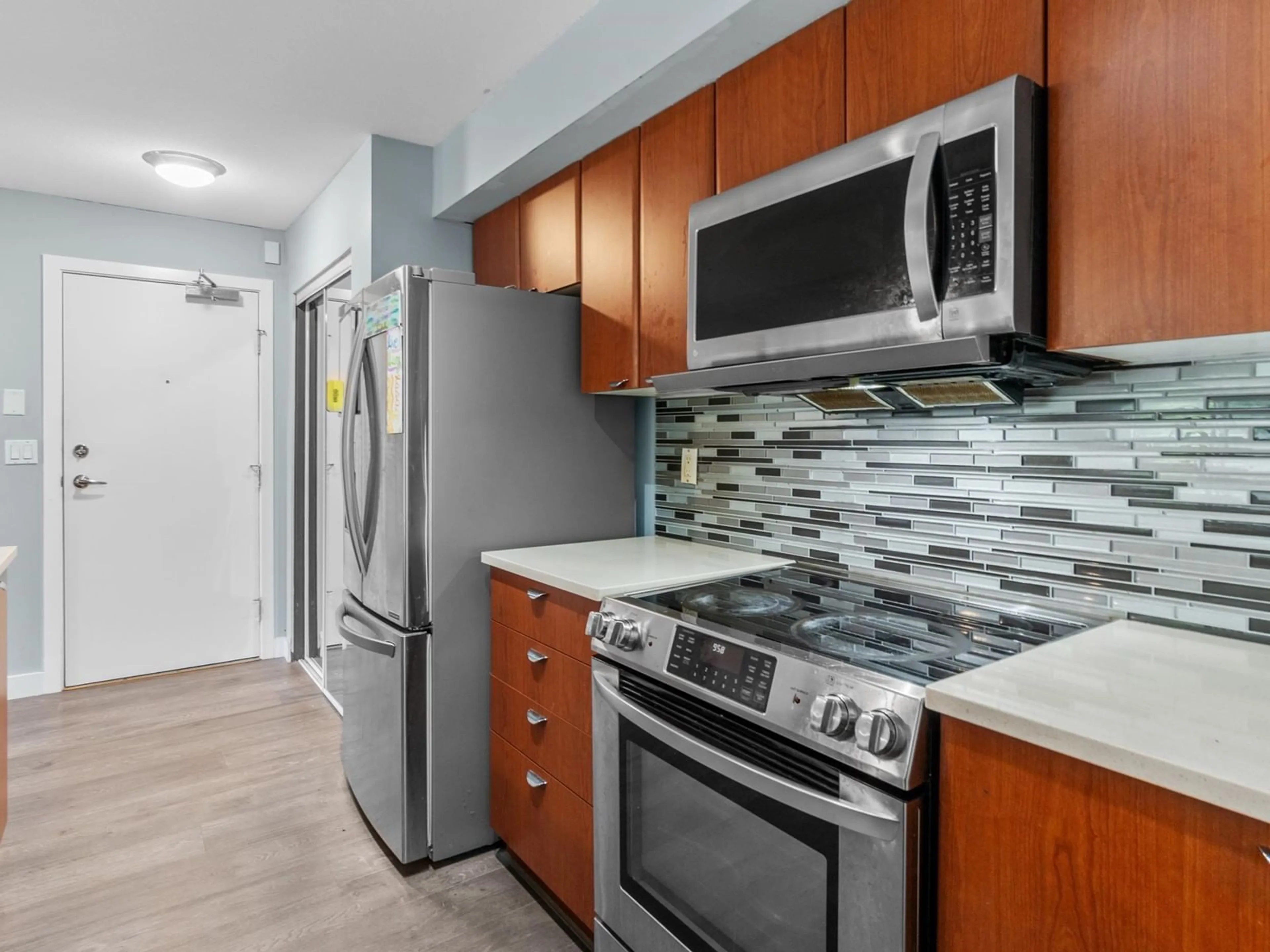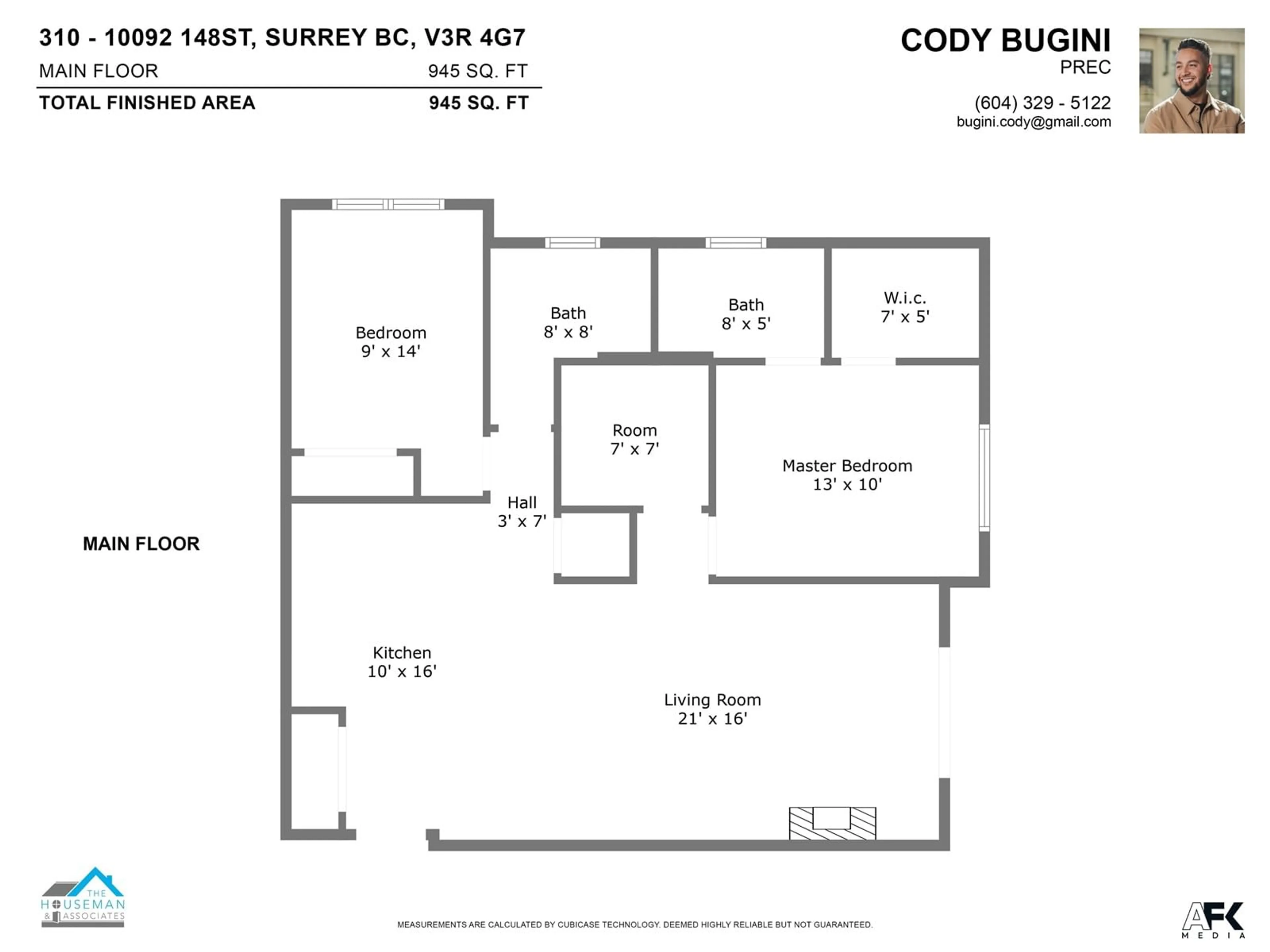310 10092 148 STREET, Surrey, British Columbia V3R4G7
Contact us about this property
Highlights
Estimated ValueThis is the price Wahi expects this property to sell for.
The calculation is powered by our Instant Home Value Estimate, which uses current market and property price trends to estimate your home’s value with a 90% accuracy rate.Not available
Price/Sqft$550/sqft
Days On Market10 days
Est. Mortgage$2,233/mth
Maintenance fees$691/mth
Tax Amount ()-
Description
CORNER UNIT | 2 BED + DEN / 2 BATH | CENTRAL LOCATION | Welcome to the Bloomsbury Court... this charming 2 bedroom/2 bathroom plus den apartment has an array of features making it an ideal choice for both first-time homebuyers or savvy investors looking to add to their portfolio. From the moment you step inside, you'll be greeted by a flood of natural light streaming through the large windows, creating a warm & inviting atmosphere. The open layout offers ample space for each individual. Amenities are endless here from the tennis courts to swimming pool, to the exercise center to sauna. Location is everything with this one! This well-maintained complex is steps away from Green Timbers Nature Reserve, Guildford mall, dining, schools, parks, transit and more. Call today.. this one won't last! (id:39198)
Property Details
Interior
Features
Exterior
Features
Parking
Garage spaces 1
Garage type Underground
Other parking spaces 0
Total parking spaces 1
Condo Details
Amenities
Clubhouse, Exercise Centre, Laundry - In Suite, Sauna, Racquet Courts
Inclusions
Property History
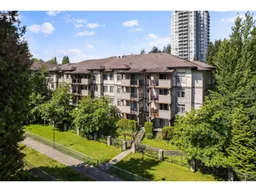 29
29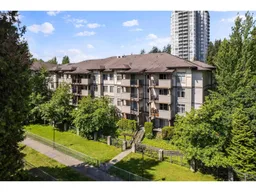 28
28
