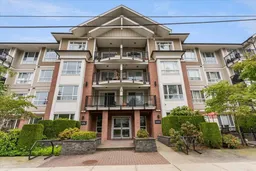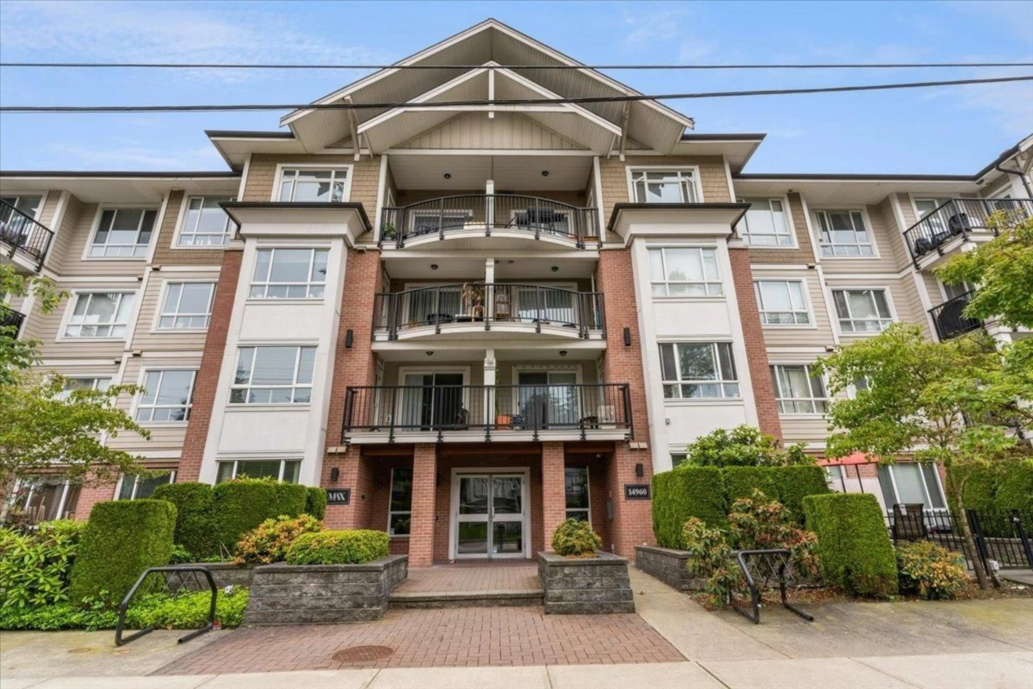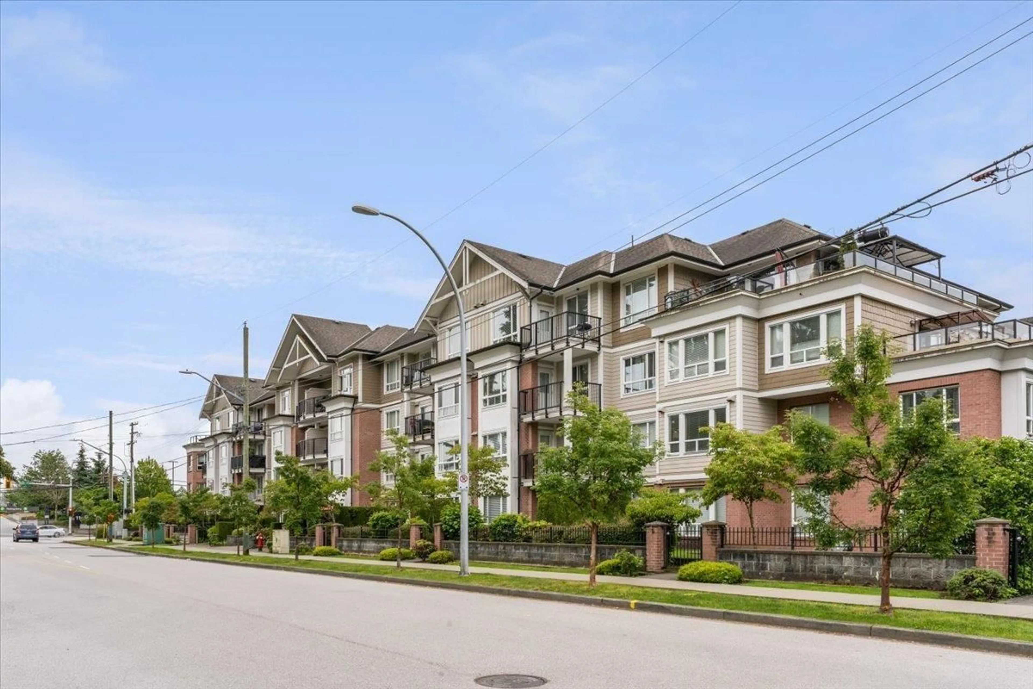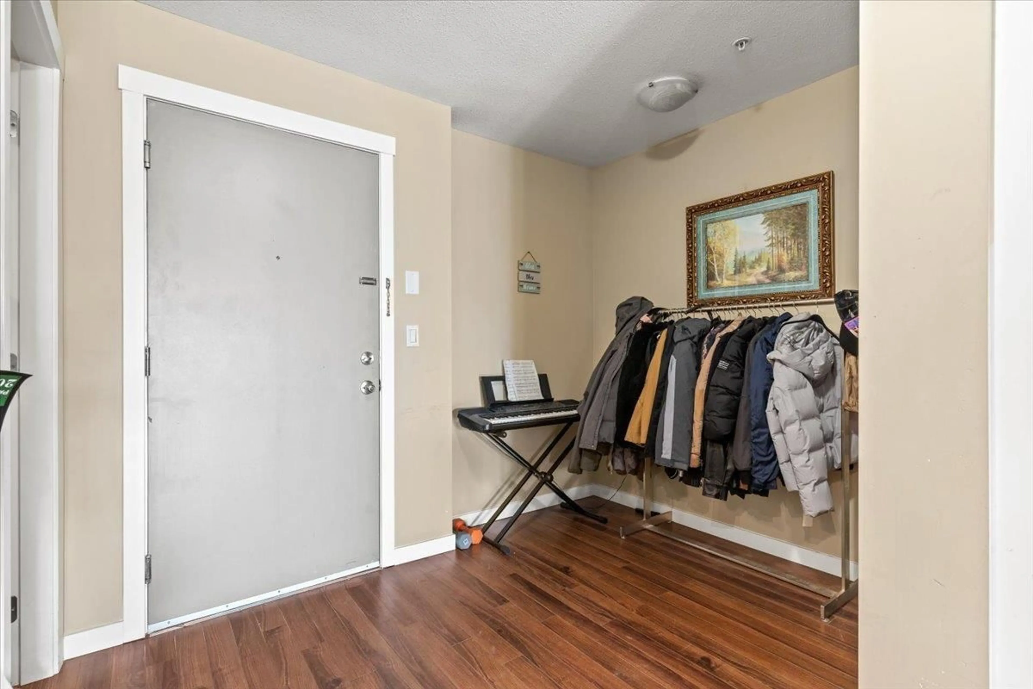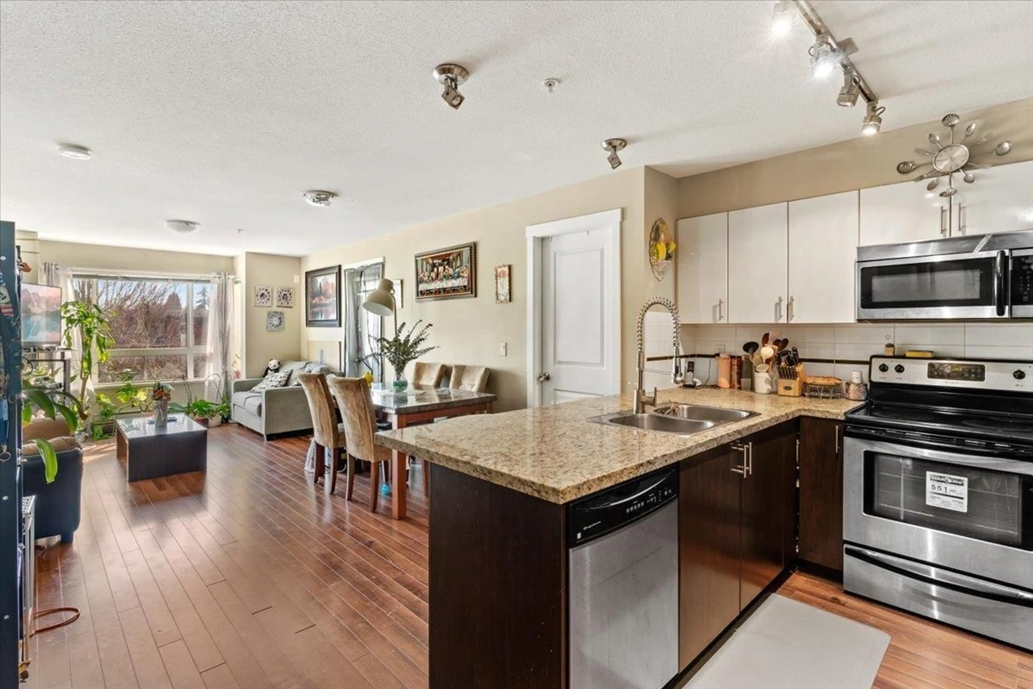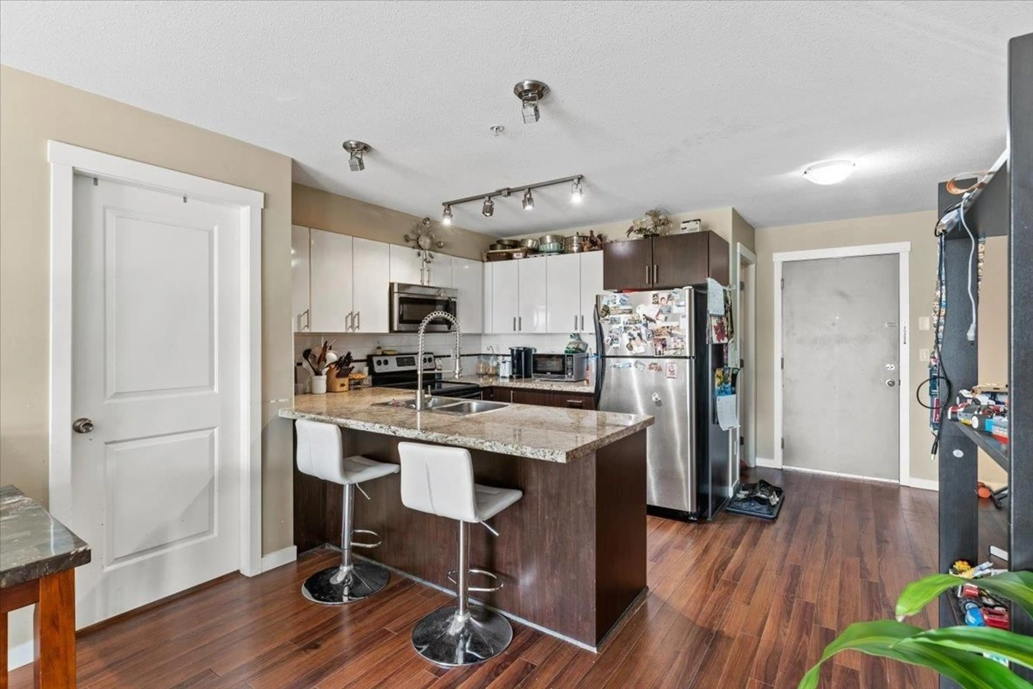308 14960 102A AVENUE, Surrey, British Columbia V3R6A3
Contact us about this property
Highlights
Estimated ValueThis is the price Wahi expects this property to sell for.
The calculation is powered by our Instant Home Value Estimate, which uses current market and property price trends to estimate your home’s value with a 90% accuracy rate.Not available
Price/Sqft$569/sqft
Est. Mortgage$2,362/mo
Maintenance fees$425/mo
Tax Amount ()-
Days On Market264 days
Description
Welcome to this very spacious 2 bed + den condo situated in the heart of Guildford. Perfect for families and working from home with ample space throughout. 2 full bathrooms including primary ensuite. Kitchen includes granite stone countertops, Stainless steel appliances, and loads of cupboard space. Lots of natural light in this south facing condo. You are steps away from Guildford mall, T&T, Landmark Cinemas and much much more! Open House Sun Apr 28 2-4PM (id:39198)
Property Details
Exterior
Features
Parking
Garage spaces 2
Garage type Underground
Other parking spaces 0
Total parking spaces 2
Condo Details
Amenities
Clubhouse, Laundry - In Suite, Storage - Locker
Inclusions
Property History
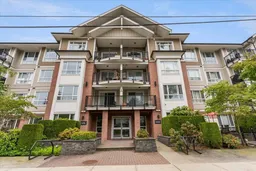 17
17