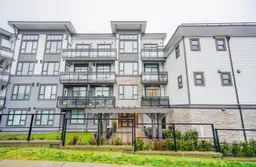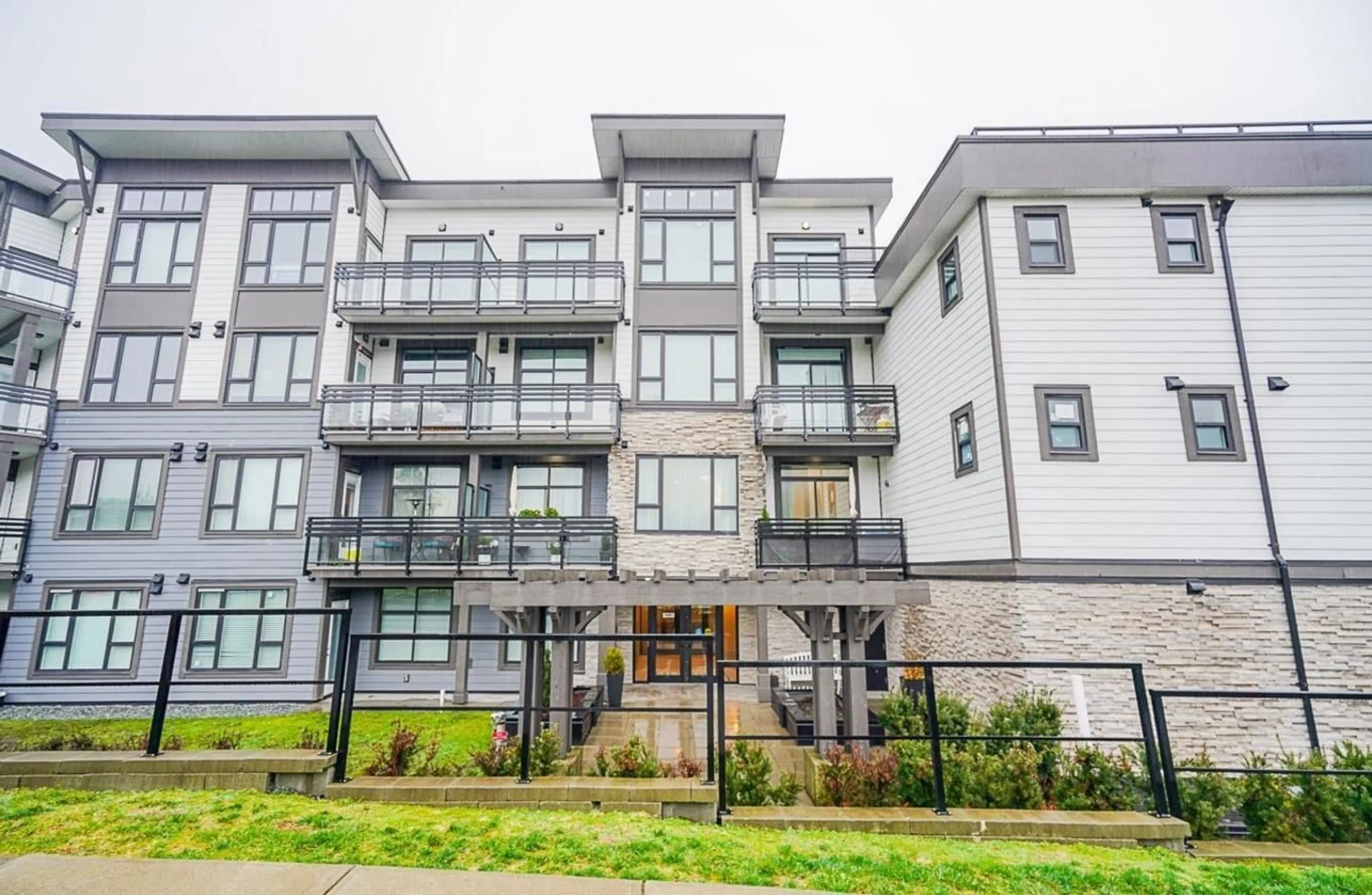307 9983 E BARNSTON DRIVE, Surrey, British Columbia V4N6T3
Contact us about this property
Highlights
Estimated ValueThis is the price Wahi expects this property to sell for.
The calculation is powered by our Instant Home Value Estimate, which uses current market and property price trends to estimate your home’s value with a 90% accuracy rate.Not available
Price/Sqft$790/sqft
Est. Mortgage$2,576/mo
Maintenance fees$300/mo
Tax Amount ()-
Days On Market9 days
Description
STUNNING 2 Bed 1 Bath condo unit at "COAST" in Fraser Heights - the first condo residence in this prestigious neighborhood. This sought-after location offers proximity to top schools, parks, amenities, and breathtaking views of the West Coast Mountains. With 759 sq. ft. of open-concept living space, this home is bathed in natural light from expansive windows. The kitchen boasts sleek white cabinetry, quartz countertops, a contemporary marble-inspired backsplash, and stainless steel appliances. Additional features include a good-sized storage locker, 2 EV-ready parking stalls, 2 balconies, and an unbeatable location just 2 minutes from Hwy 1, perfectly situated between Abbotsford and Vancouver. In a peaceful, green setting, this unit pairs modern design with a bold West Coast look. (id:39198)
Property Details
Exterior
Features
Parking
Garage spaces 2
Garage type -
Other parking spaces 0
Total parking spaces 2
Condo Details
Amenities
Clubhouse, Laundry - In Suite
Inclusions
Property History
 1
1
