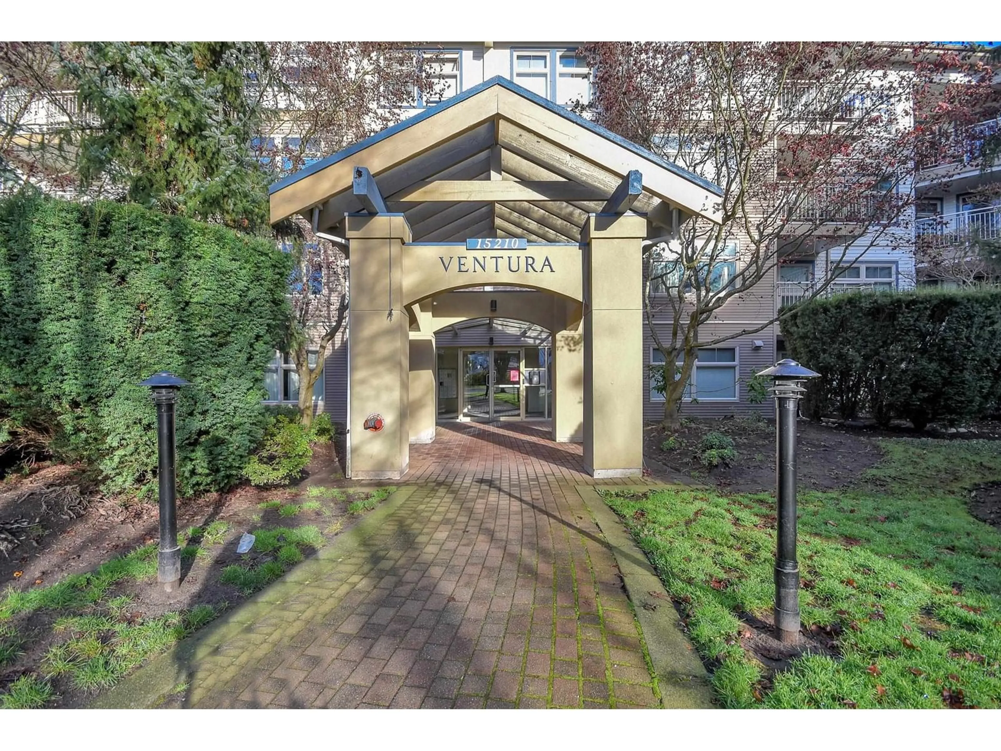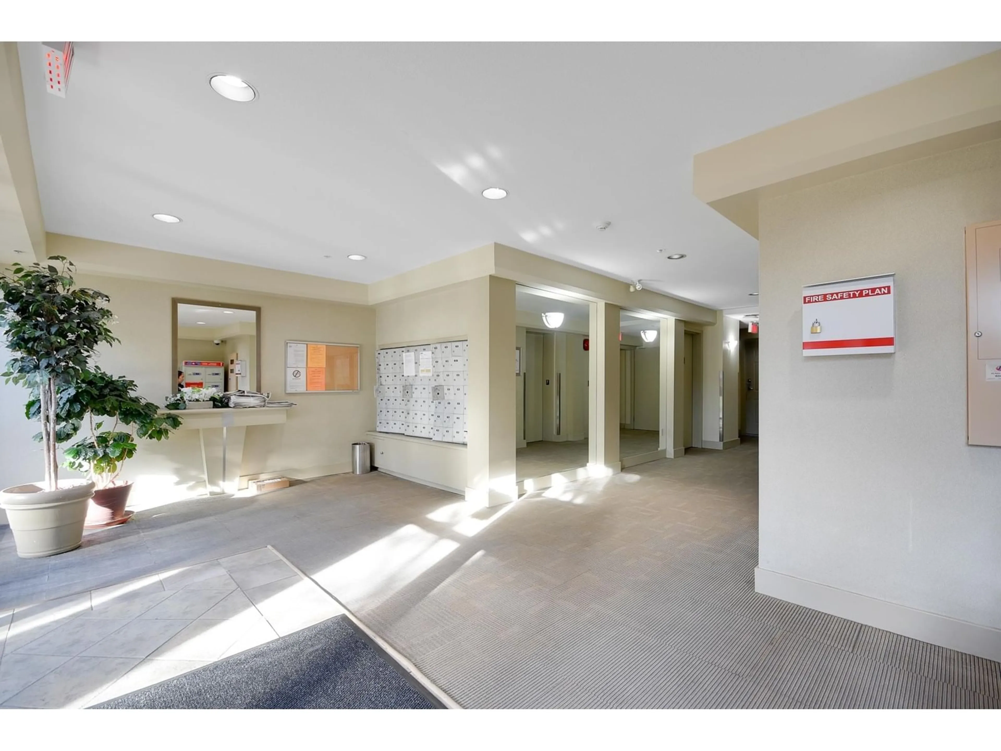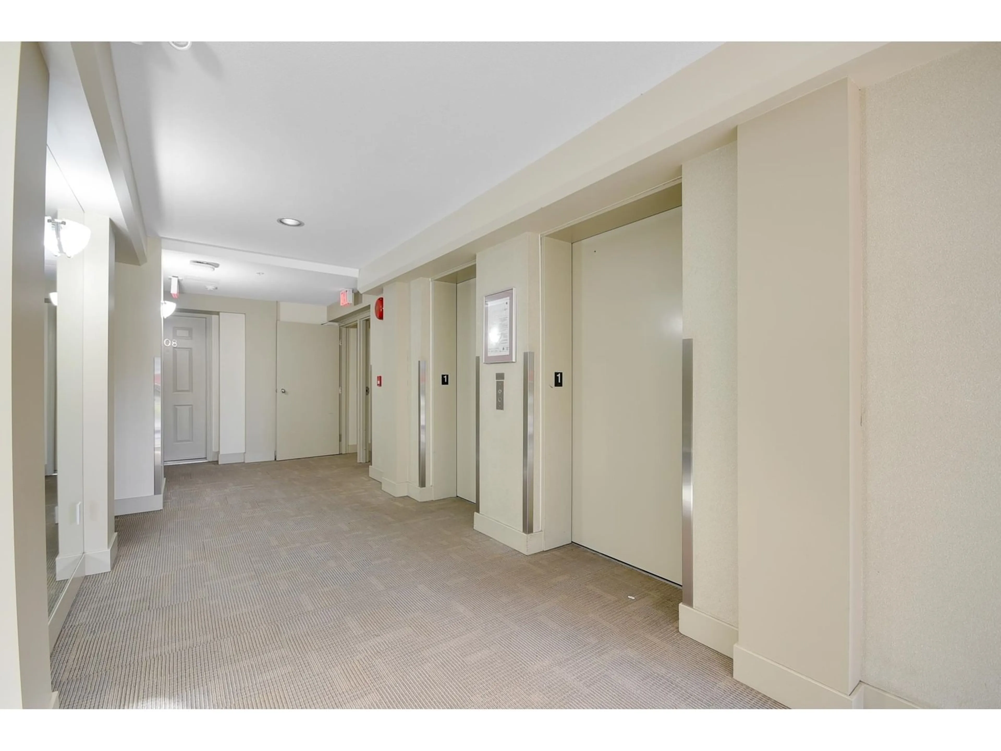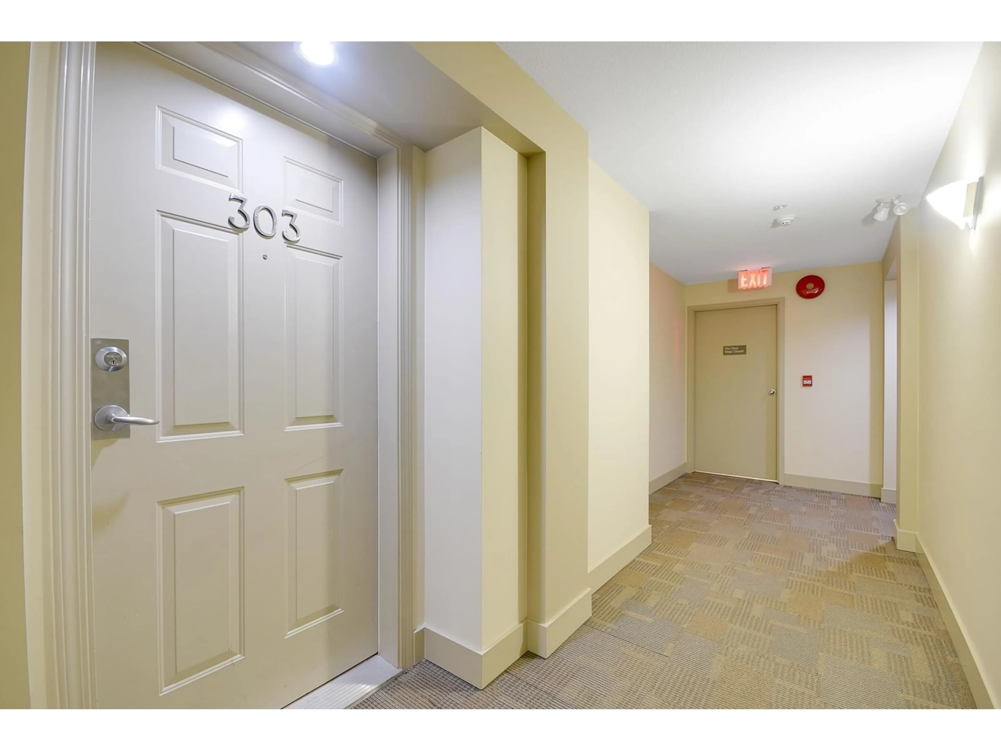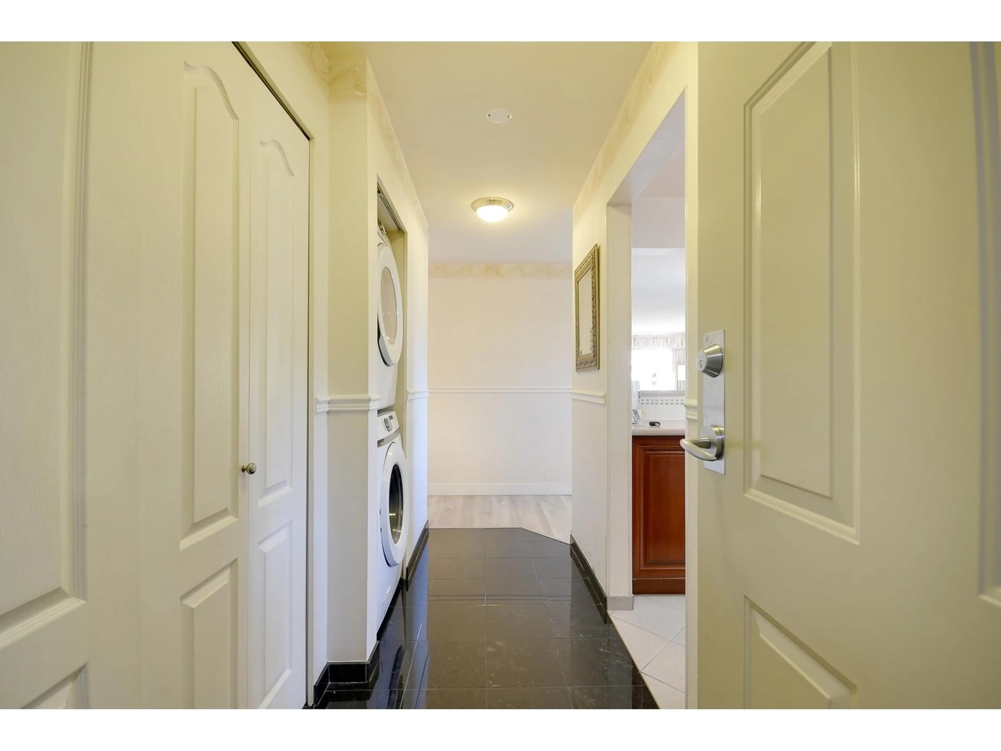303 15210 GUILDFORD DRIVE, Surrey, British Columbia V3R0X7
Contact us about this property
Highlights
Estimated ValueThis is the price Wahi expects this property to sell for.
The calculation is powered by our Instant Home Value Estimate, which uses current market and property price trends to estimate your home’s value with a 90% accuracy rate.Not available
Price/Sqft$546/sqft
Est. Mortgage$2,830/mo
Maintenance fees$505/mo
Tax Amount ()-
Days On Market19 days
Description
Prime Guildford Location! Close to All Amenities. Welcome to this spacious 2 -bedrm, 2-bath Condo, offering 1,206 sq.ft. of comfortable living space. With a South-Facing living room & a cozy gas fireplace surrounded by large windows, you'll enjoy an abundance of natural light throughout the day. Step out from the Dining area to a 21'2x6' balcony. This End-Unit gem has a large foyer, newer laminate flooring in the living room & bedrooms, & efficient in-floor radiant heating. The bright spacious kitchen boasts maple cabinets, ample storage & charming windows over the sink. Spacious Masterbedroom 14'8x11'6 w/ ensuite .Unit comes w/ 2 side by side parking spaces & 1 storage locker + rec room, perfect for private party, a gym & plenty of visitor parking. (id:39198)
Property Details
Interior
Features
Exterior
Features
Parking
Garage spaces 2
Garage type -
Other parking spaces 0
Total parking spaces 2
Condo Details
Amenities
Clubhouse, Exercise Centre, Laundry - In Suite, Storage - Locker
Inclusions

