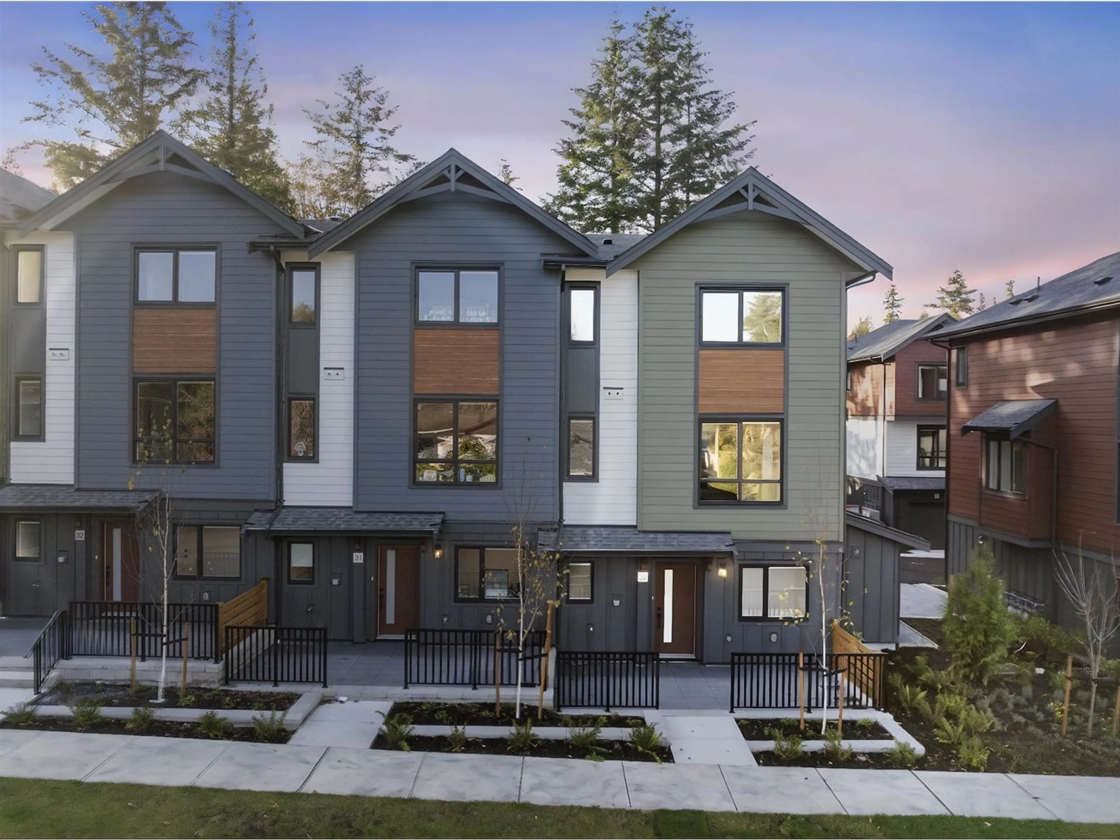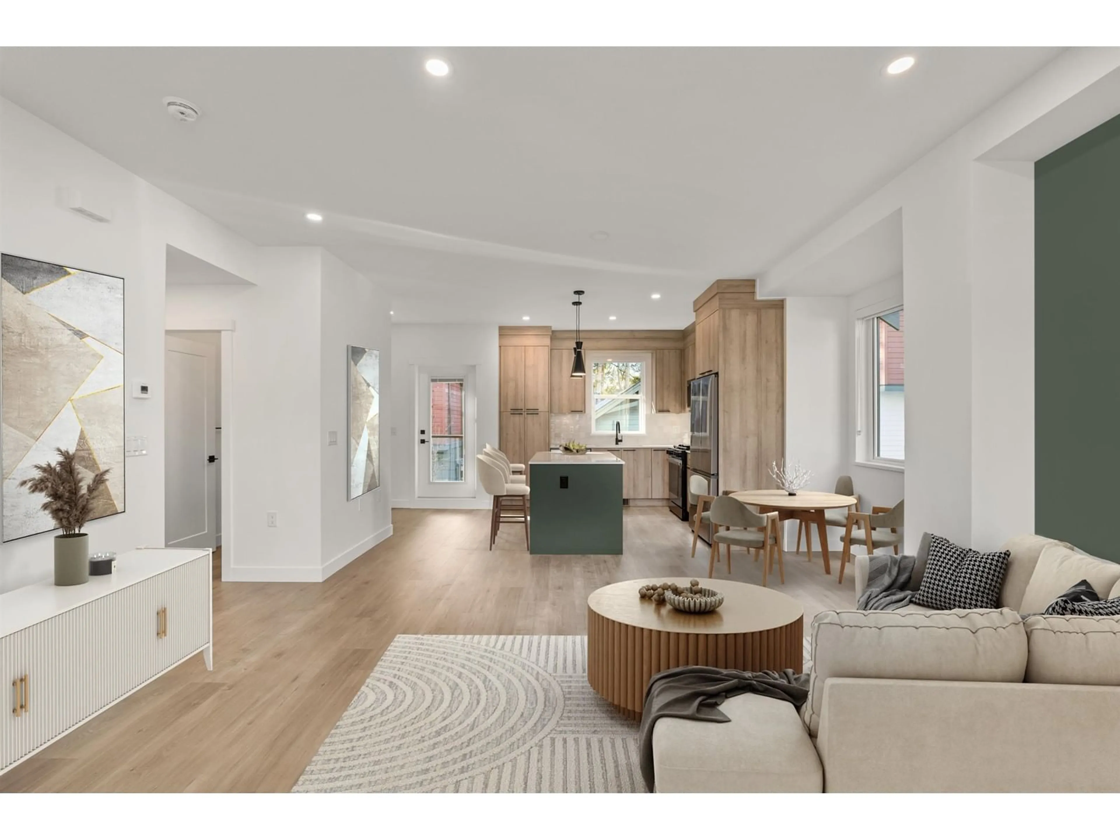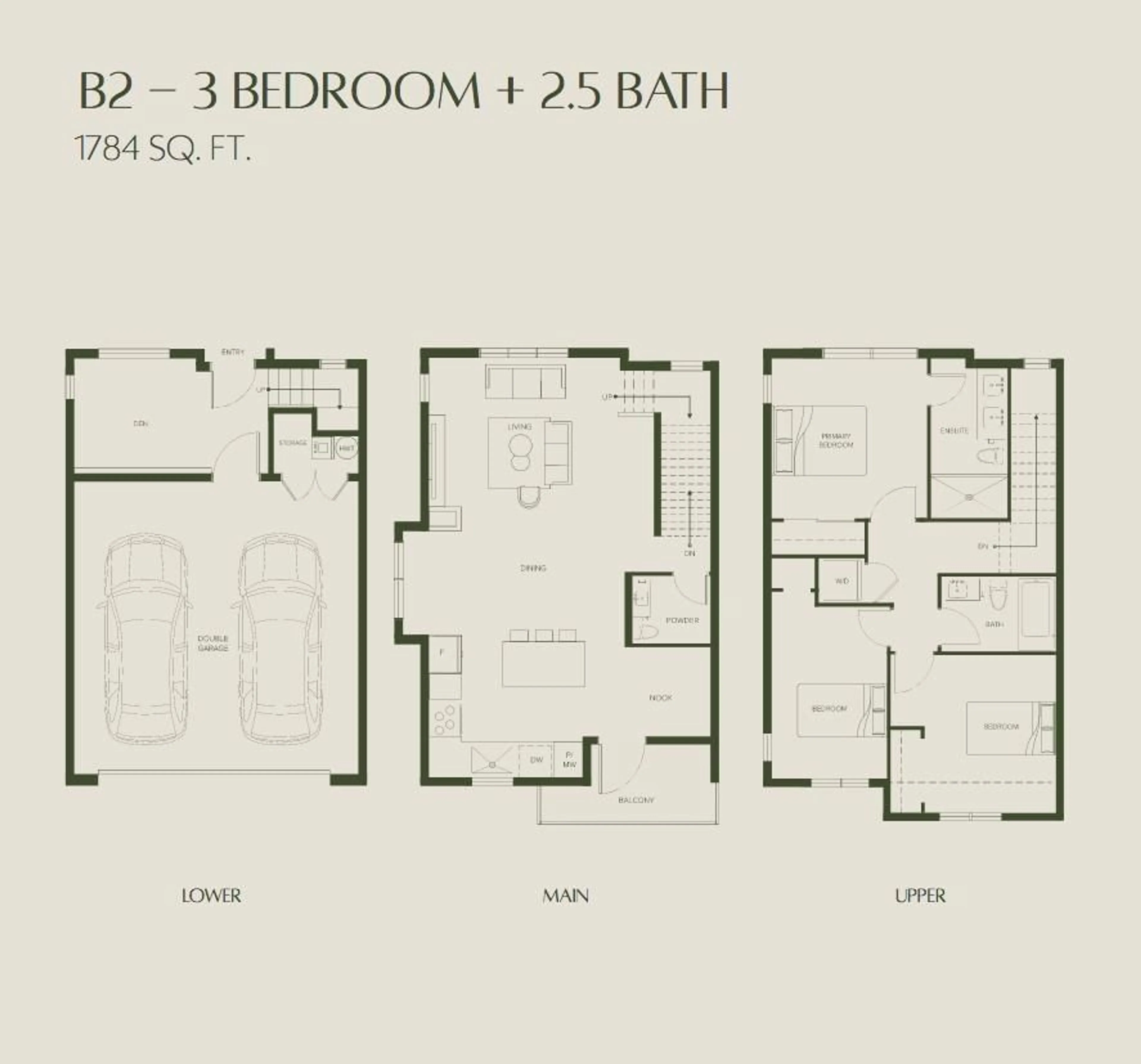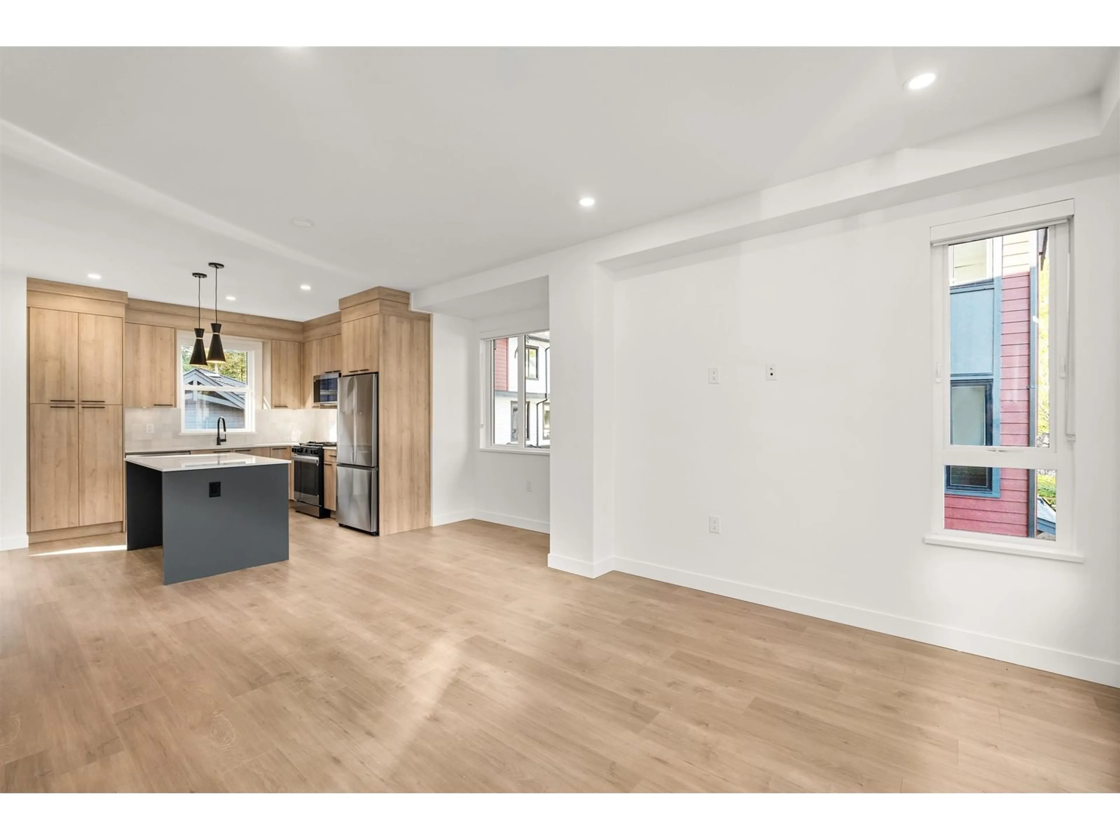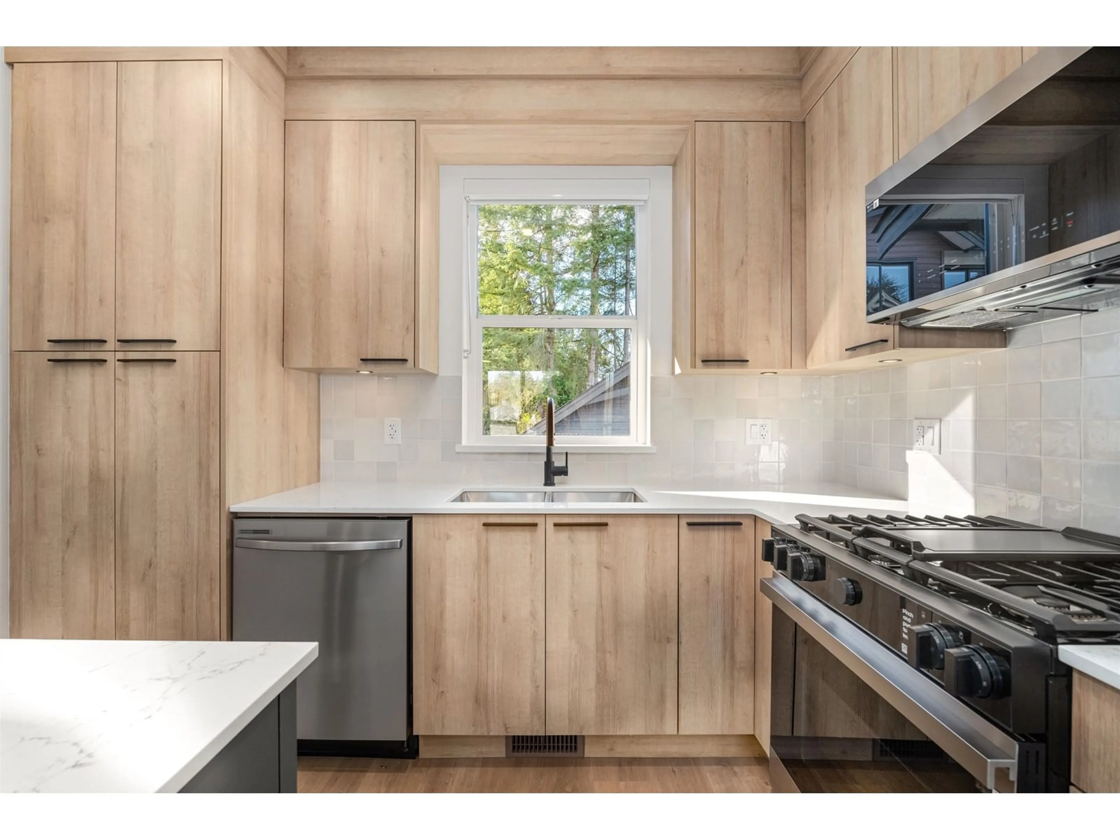30 10527 155 STREET, Surrey, British Columbia V3R4K1
Contact us about this property
Highlights
Estimated ValueThis is the price Wahi expects this property to sell for.
The calculation is powered by our Instant Home Value Estimate, which uses current market and property price trends to estimate your home’s value with a 90% accuracy rate.Not available
Price/Sqft$730/sqft
Est. Mortgage$4,294/mo
Maintenance fees$344/mo
Tax Amount ()-
Days On Market111 days
Description
A rare find - the only brand-new townhouse available on market in Guildford! This comfortable 3-Bed + DEN is an END-UNIT, offering abundant natural light, and PRIVACY. Open floorplan on the main with a SECOND FLEX SPACE in addition to a lower den. Samsung GAS COOKING, Stainless Steel appliances & quartz countertops. A NATURAL EARTHTONE colour palette with oak tones set in a WESTCOAST AESTHETIC. Enjoy your coffee on the QUIET BALCONY opening to a perfect nature setting. Forested area encompasses this boutique development which features a play area & a Clubhouse. This end-unit has a SIDE-By-SIDE DOUBLE GARAGE & a spacious front porch pad. MOVE IN TODAY to this special home in a family-friendly community with easy access to major Commuter routes, Schools + Shopping Centres. GST Applicable. (id:39198)
Property Details
Interior
Features
Exterior
Parking
Garage spaces 2
Garage type -
Other parking spaces 0
Total parking spaces 2
Condo Details
Amenities
Clubhouse
Inclusions
Property History
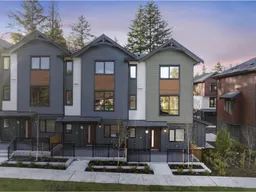 29
29
