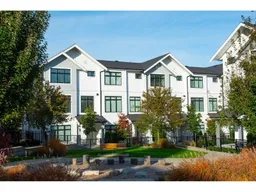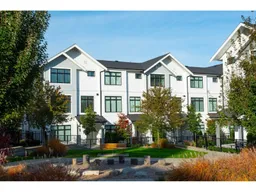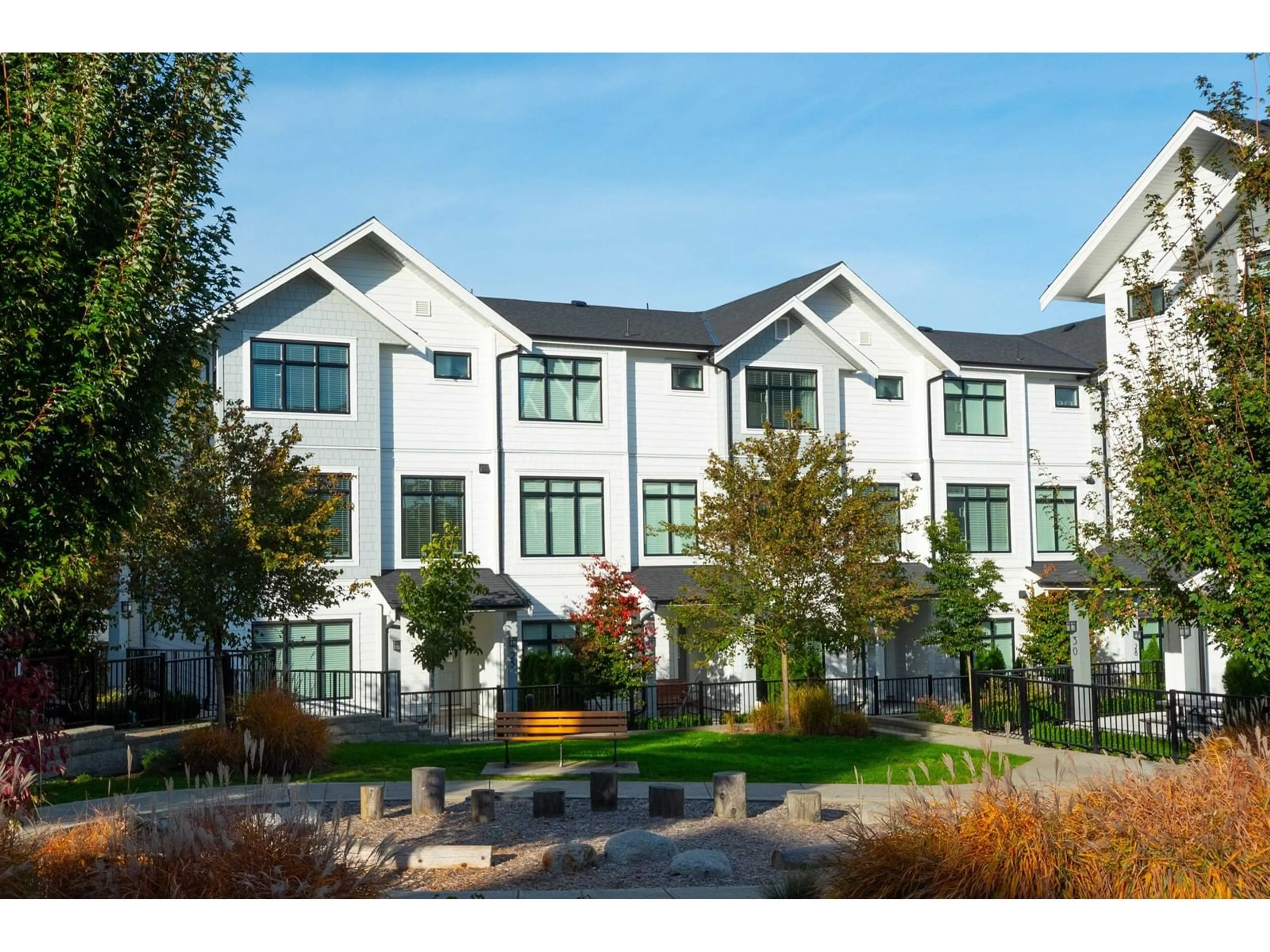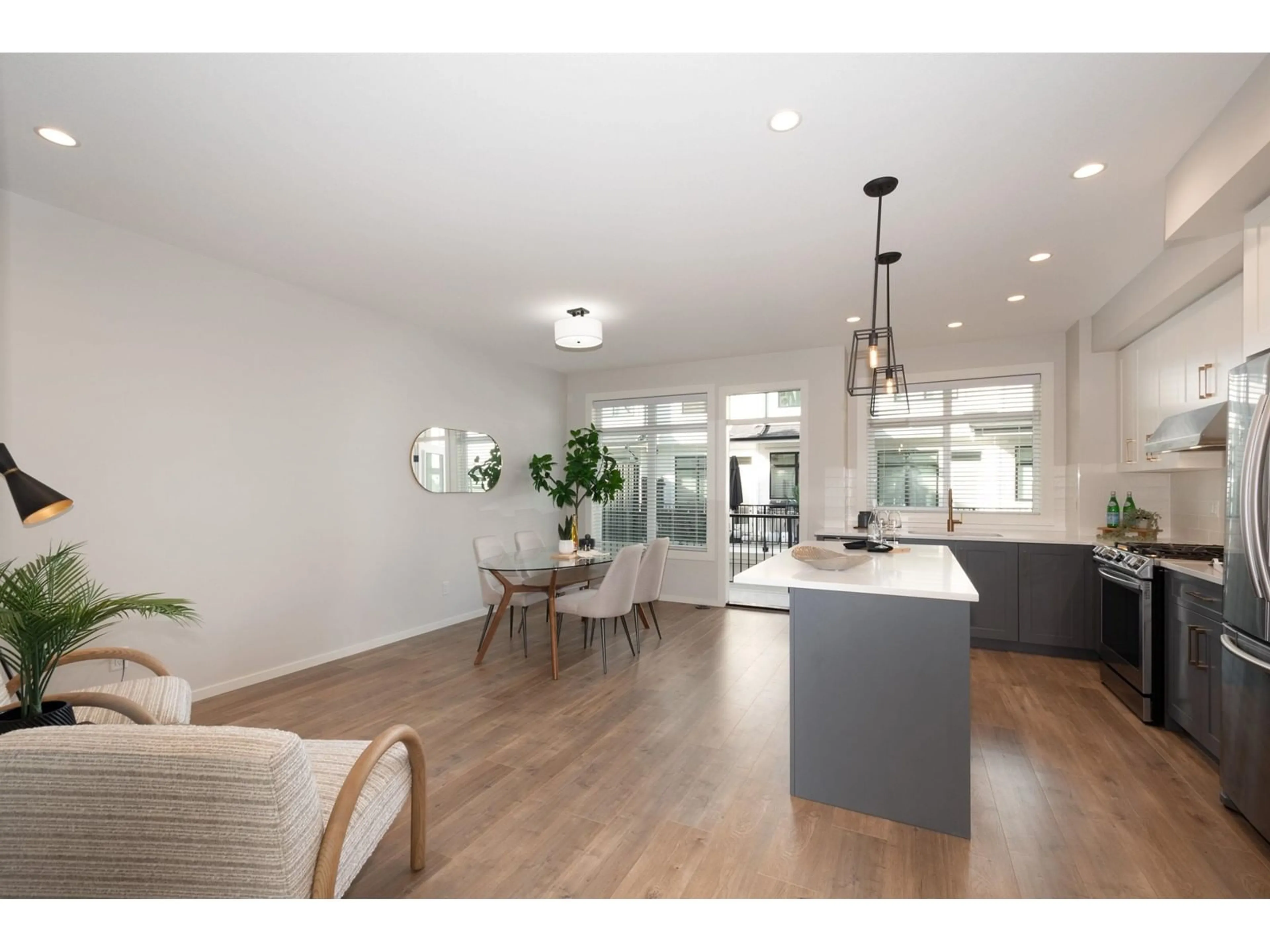27 17557 100 AVENUE, Surrey, British Columbia V4N6V5
Contact us about this property
Highlights
Estimated ValueThis is the price Wahi expects this property to sell for.
The calculation is powered by our Instant Home Value Estimate, which uses current market and property price trends to estimate your home’s value with a 90% accuracy rate.Not available
Price/Sqft$518/sqft
Est. Mortgage$4,295/mo
Maintenance fees$418/mo
Tax Amount ()-
Days On Market11 hours
Description
OPEN HOUSE SATURDAY & SUNDAY 2-4PM!! Modern Farmhouse-inspired 2020 built townhome . This upgraded 4-bedroom townhouse feels brand new. The main floor boasts a spacious kitchen with a 5-burner gas stove, soft-close cabinets, quartz counters, and tile backsplash. A back deck off the kitchen is ideal for relaxing or BBQ. Dining, family, separate living rooms and 2 pce ensuite complete this level. Upstairs are three large bedrooms, including a primary with walk-in closet and 4-piece ensuite, plus a 4-piece bath and laundry room with barn doors. Lower level offers a 4th bedroom with 3-piece ensuite. Front patio, double garage, hot water on demand. Complex offers clubhouse. Close to Fraser Heights SS, Pacific Academy, and Highways 1 & 17. (id:39198)
Upcoming Open Houses
Property Details
Interior
Features
Exterior
Features
Parking
Garage spaces 2
Garage type Garage
Other parking spaces 0
Total parking spaces 2
Condo Details
Amenities
Clubhouse, Exercise Centre, Recreation Centre
Inclusions
Property History
 37
37 37
37

