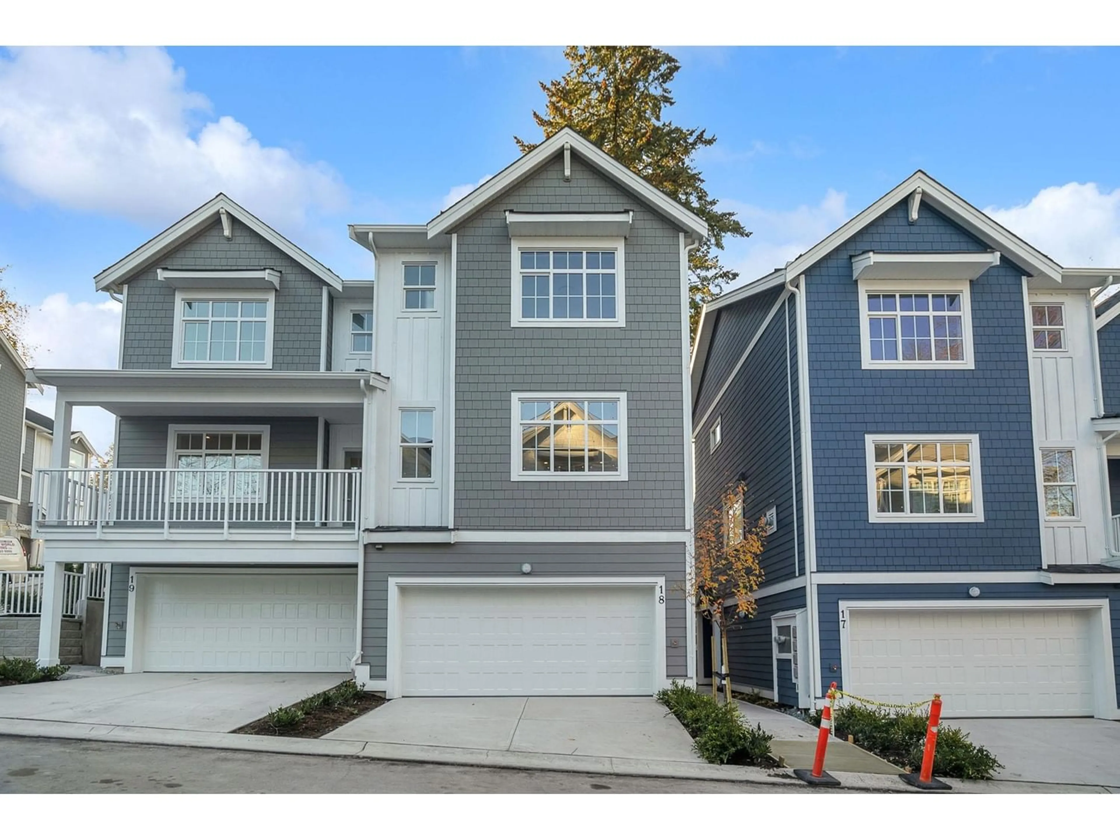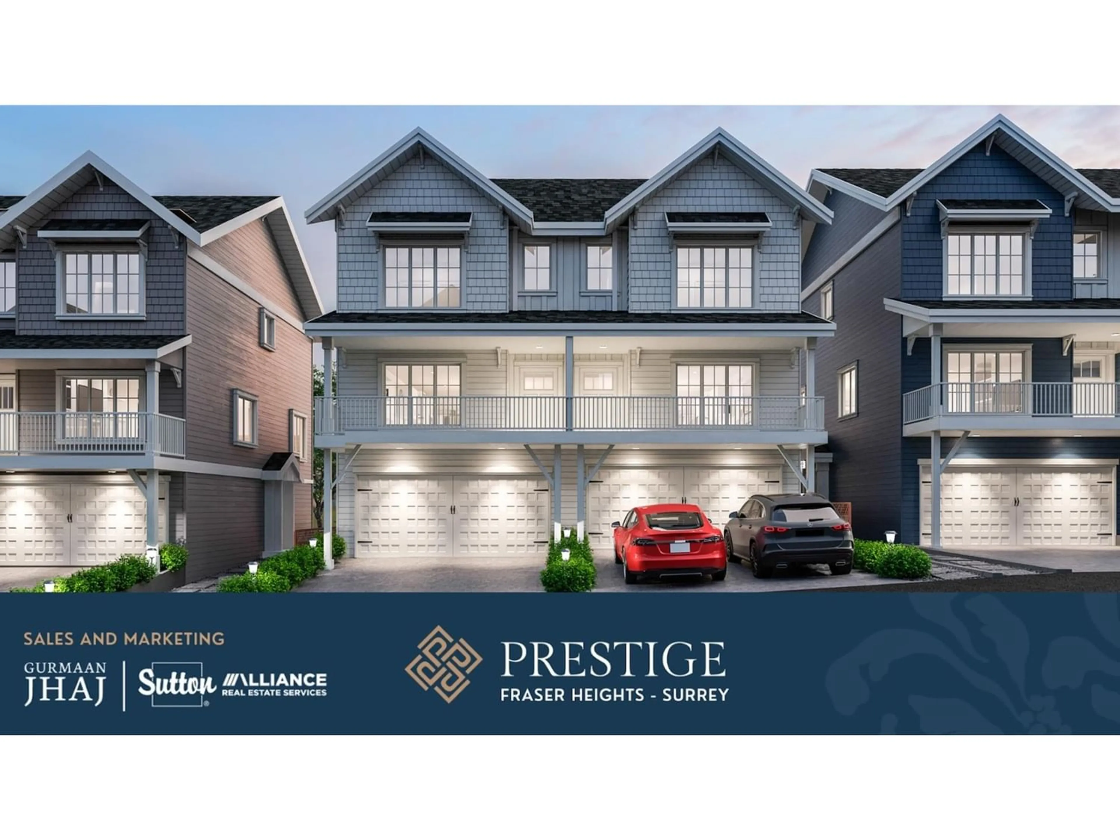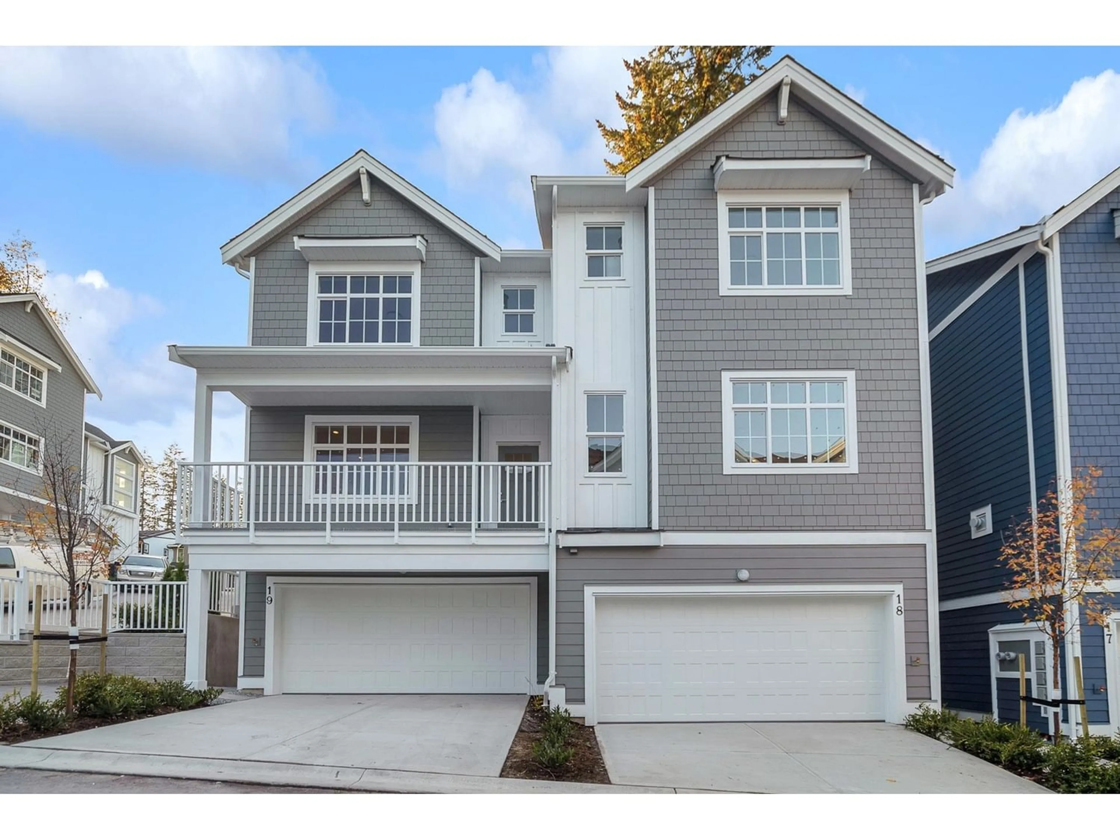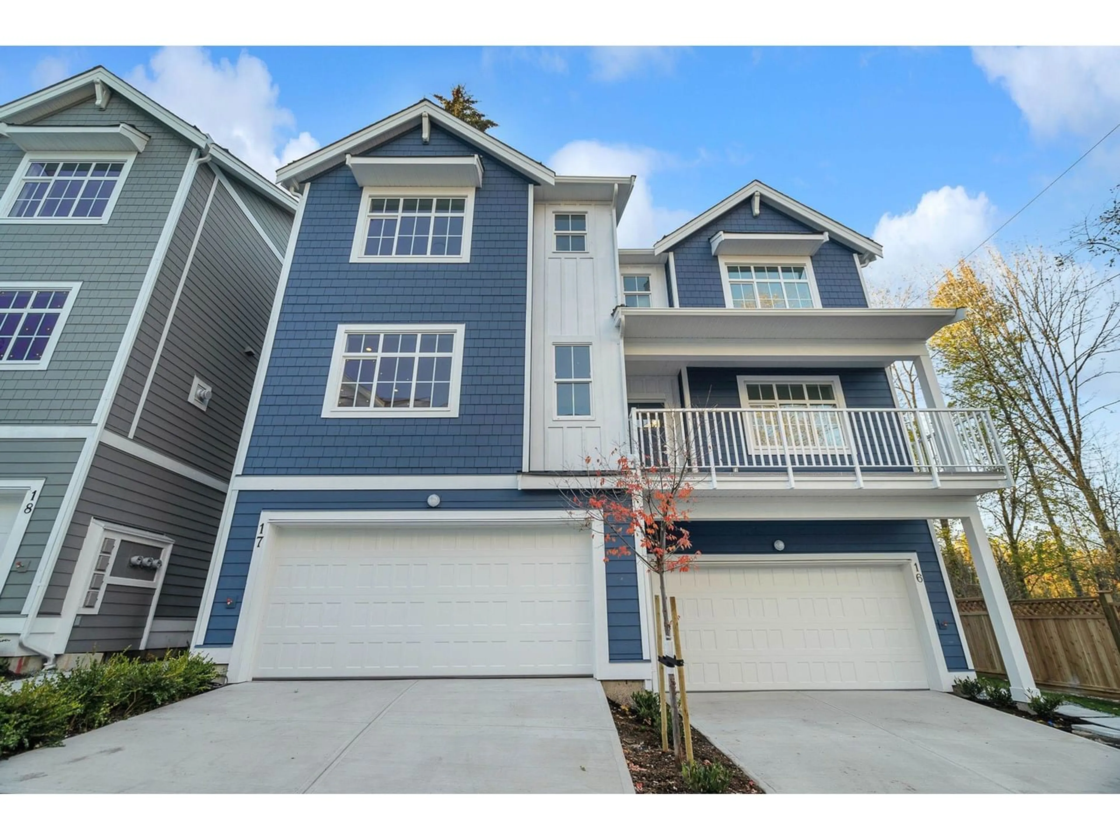26 9762 182A STREET, Surrey, British Columbia V4N6W5
Contact us about this property
Highlights
Estimated ValueThis is the price Wahi expects this property to sell for.
The calculation is powered by our Instant Home Value Estimate, which uses current market and property price trends to estimate your home’s value with a 90% accuracy rate.Not available
Price/Sqft$525/sqft
Est. Mortgage$4,295/mo
Tax Amount ()-
Days On Market359 days
Description
MOVE-IN-READY! PRESTIGE by Sivia Construction, a collection of 34 luxurious Duplex style Townhomes is NOW SELLING. These 4 bed+flex units feature open layouts and offer an entertainer's dream kitchen consisting of Kitchen Aid appliance package with a French door Fridge, gas range, built-in microwave and dishwasher. High-end finishing including soft-close shaker cabinets, custom lighting, black vessel sinks and black/gold hardware. Spa inspired Master ensuite with side-by-side sinks & glass showers with body jets+rainfall. Gas fireplaces, forced air heating+rough in for A/C, Navein on demand hot water. Centrally located in Fraser Heights mins away from parks, schools, Guildford Town Centre and Willoughby Town Centre. Show home open Sat/Sun 12pm-4pm, weekdays appointment only. (id:39198)
Property Details
Interior
Features
Exterior
Parking
Garage spaces 4
Garage type -
Other parking spaces 0
Total parking spaces 4
Condo Details
Inclusions
Property History
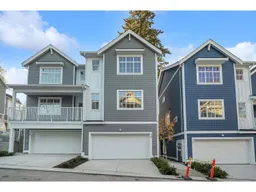 34
34
