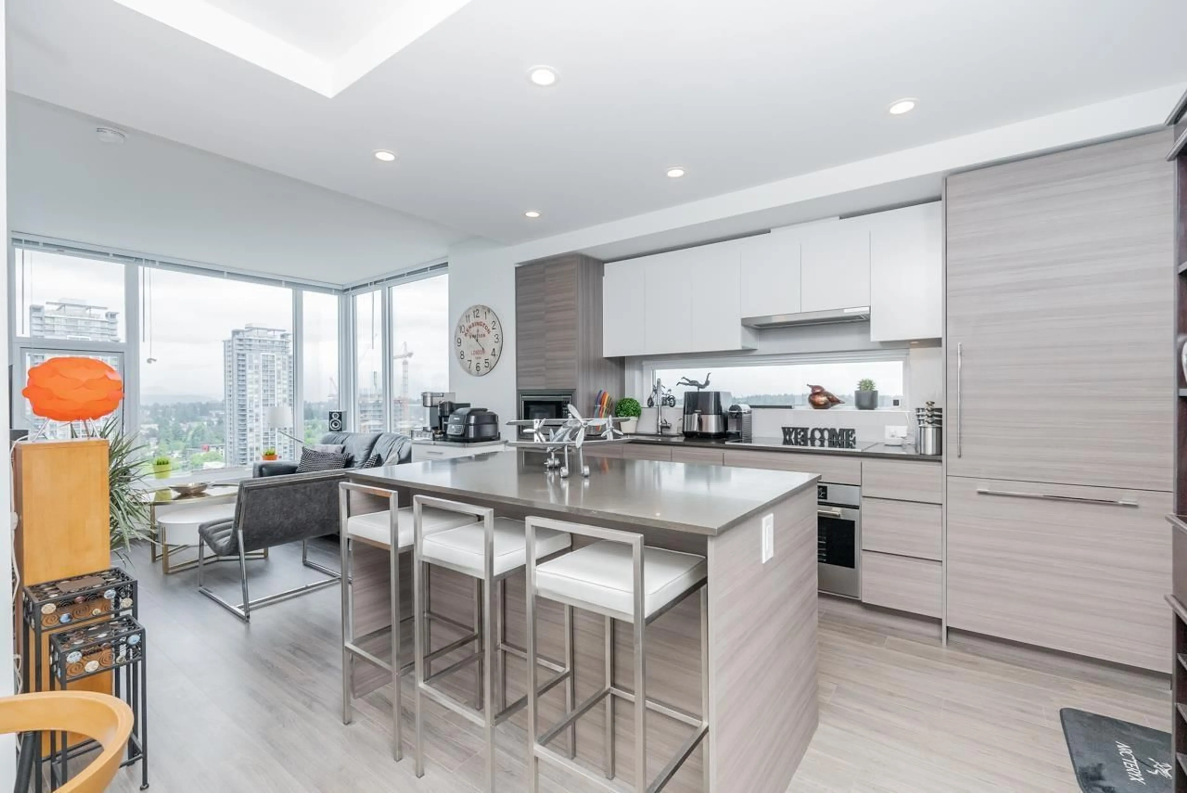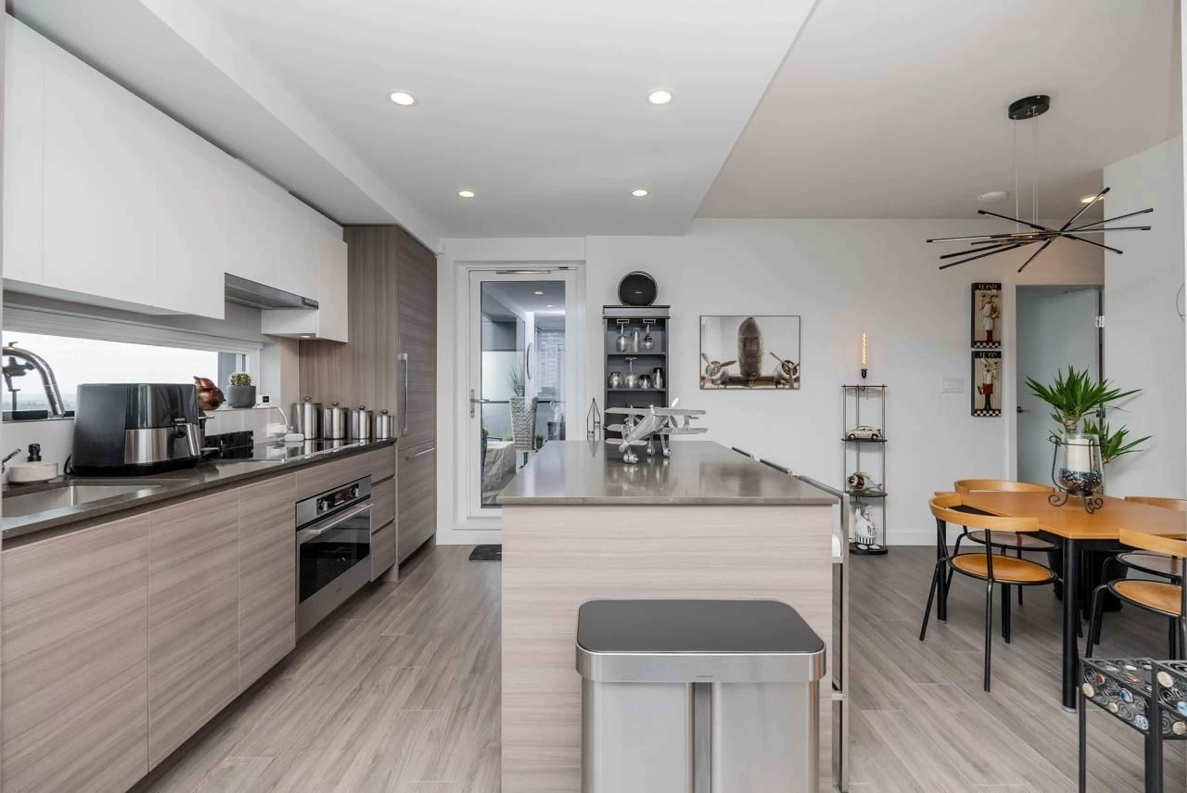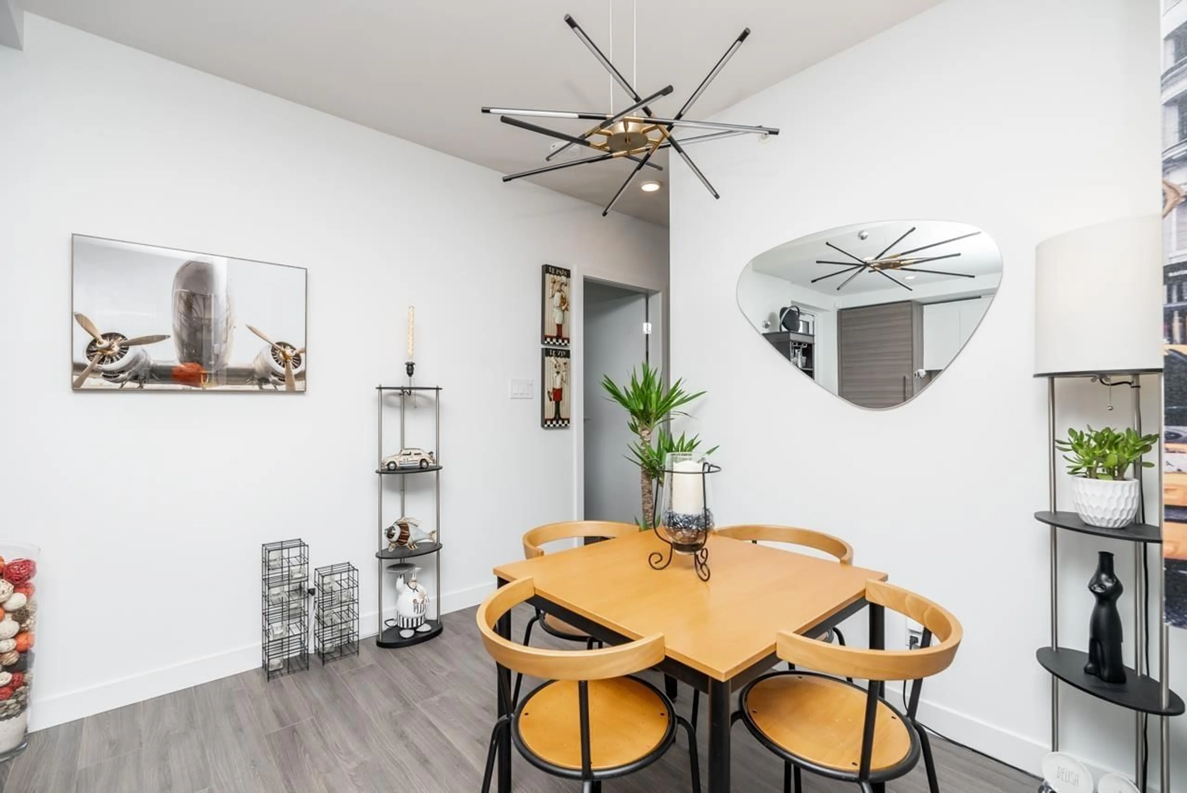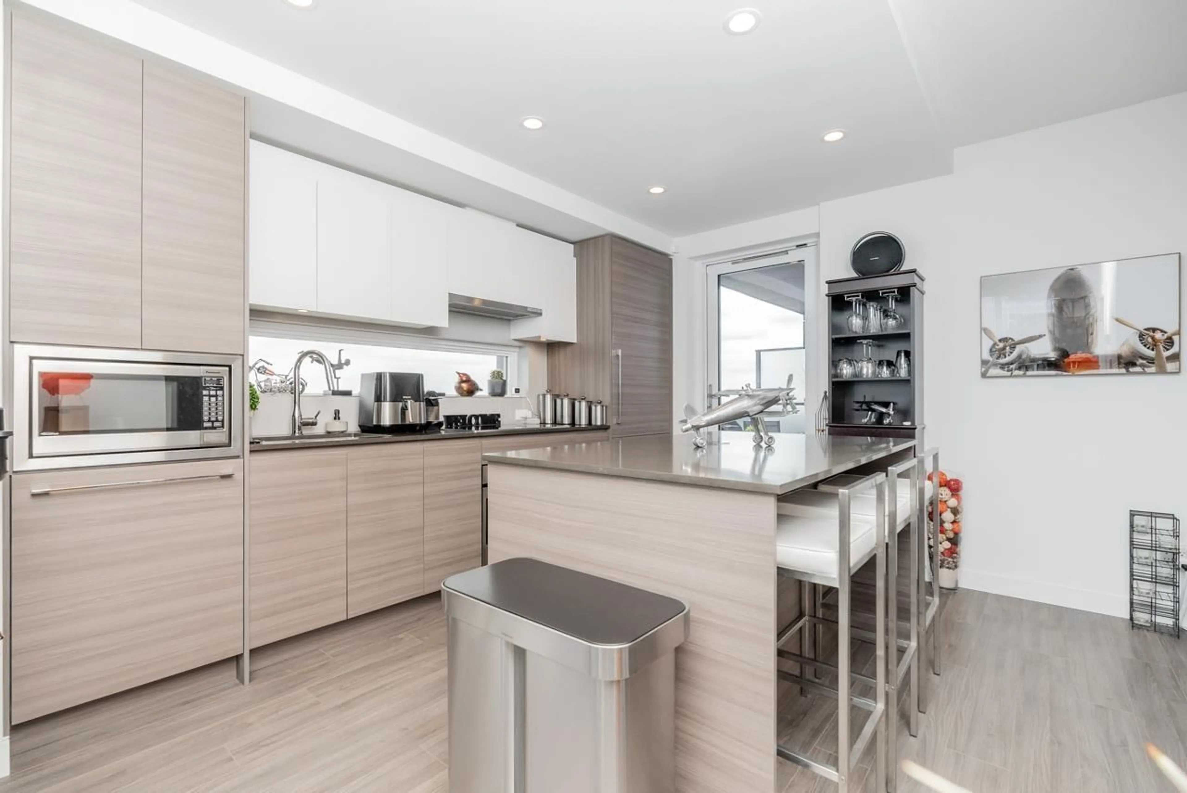2508 13655 FRASER HIGHWAY, Surrey, British Columbia V3T0P8
Contact us about this property
Highlights
Estimated ValueThis is the price Wahi expects this property to sell for.
The calculation is powered by our Instant Home Value Estimate, which uses current market and property price trends to estimate your home’s value with a 90% accuracy rate.Not available
Price/Sqft$871/sqft
Est. Mortgage$3,002/mo
Maintenance fees$507/mo
Tax Amount ()-
Days On Market269 days
Description
KING GEORGE HUB TWO - Surrey's newest premier community, developed by award-winning PCI Developments. Start fresh in this SPACIOUS 2 Bed, 2 Bath, 802 sqft NORTHEAST facing CORNER unit. Take in spectacular VIEWS of Mountain & City from the comfort of your living room, relax on your balcony with a glass of wine, or whip up a cuisine creation in the chef's kitchen. Lots of storage w/ large hallway closet and primary bedroom walk-in closet. Enjoy INCREDIBLE AMENITIES: rooftop patio, games room, lounges, kid's playground & fitness Centre. Steps to King George Skytrain Station, 2 future rapid transit stations, Innovation Boulevard and High Street; home to 120,000 SF of new shops, services, restaurants and cafes. 1 Parking. (id:39198)
Property Details
Interior
Features
Exterior
Features
Parking
Garage spaces 1
Garage type Underground
Other parking spaces 0
Total parking spaces 1
Condo Details
Amenities
Clubhouse, Exercise Centre, Recreation Centre
Inclusions
Property History
 24
24




