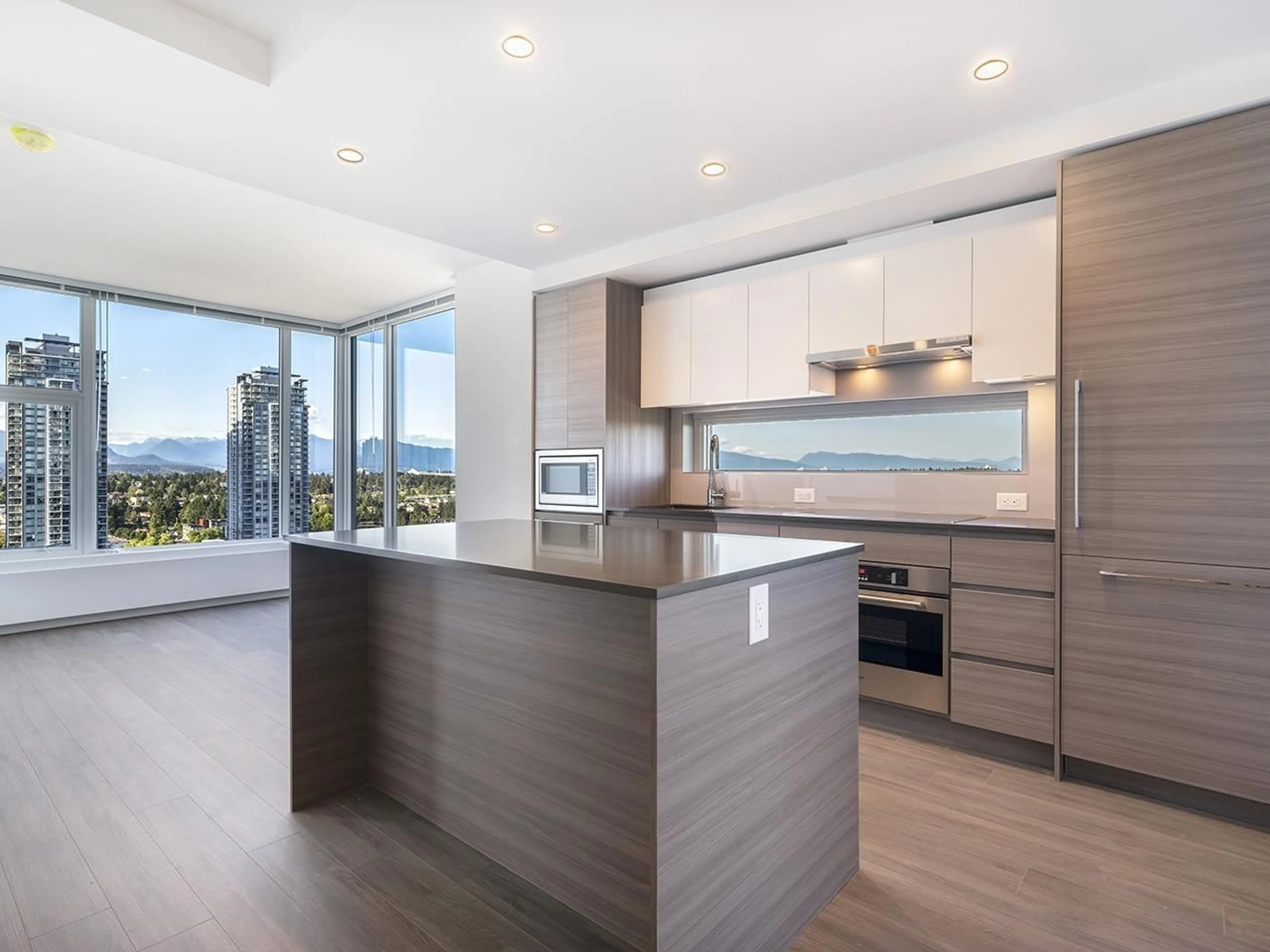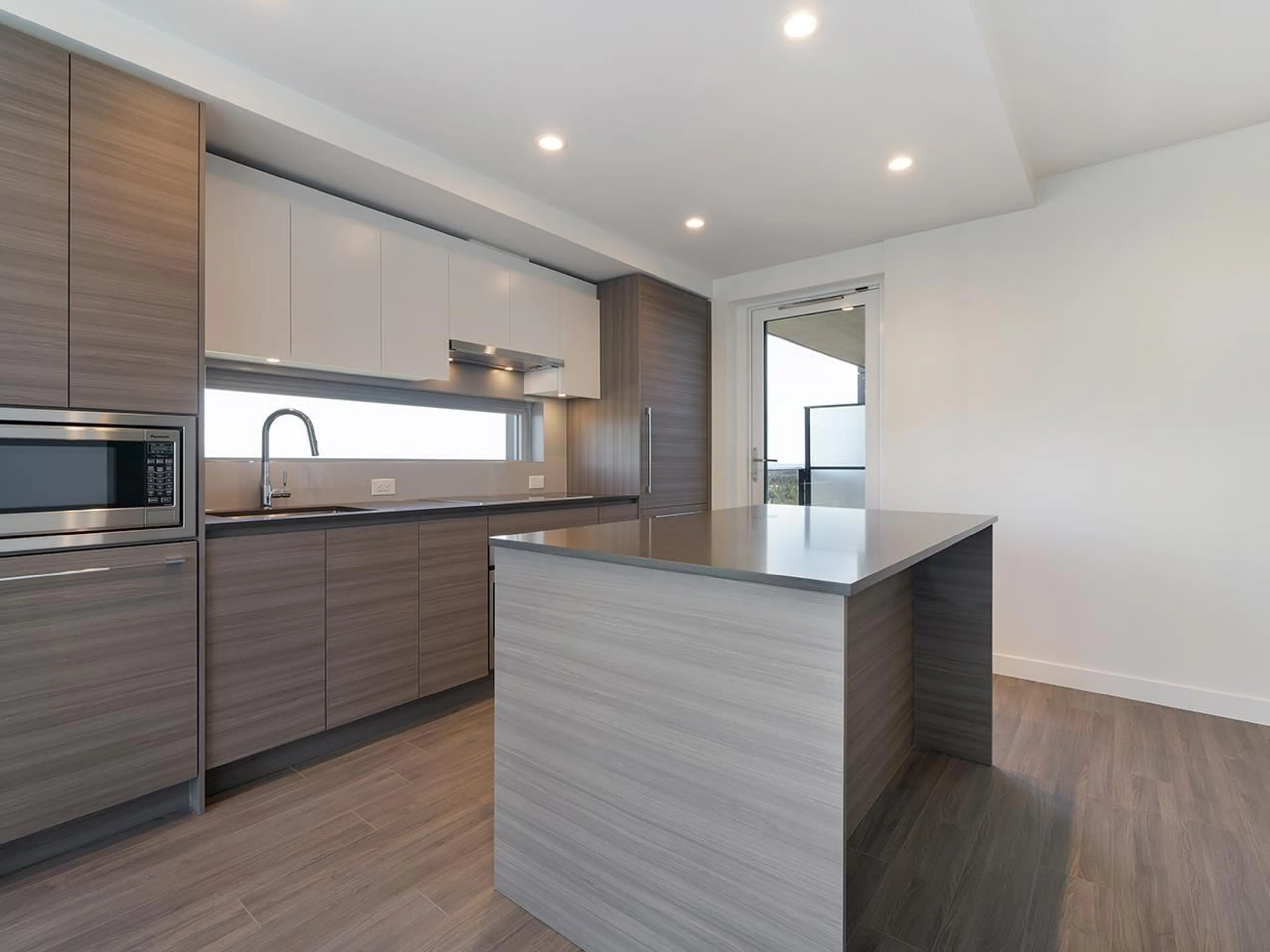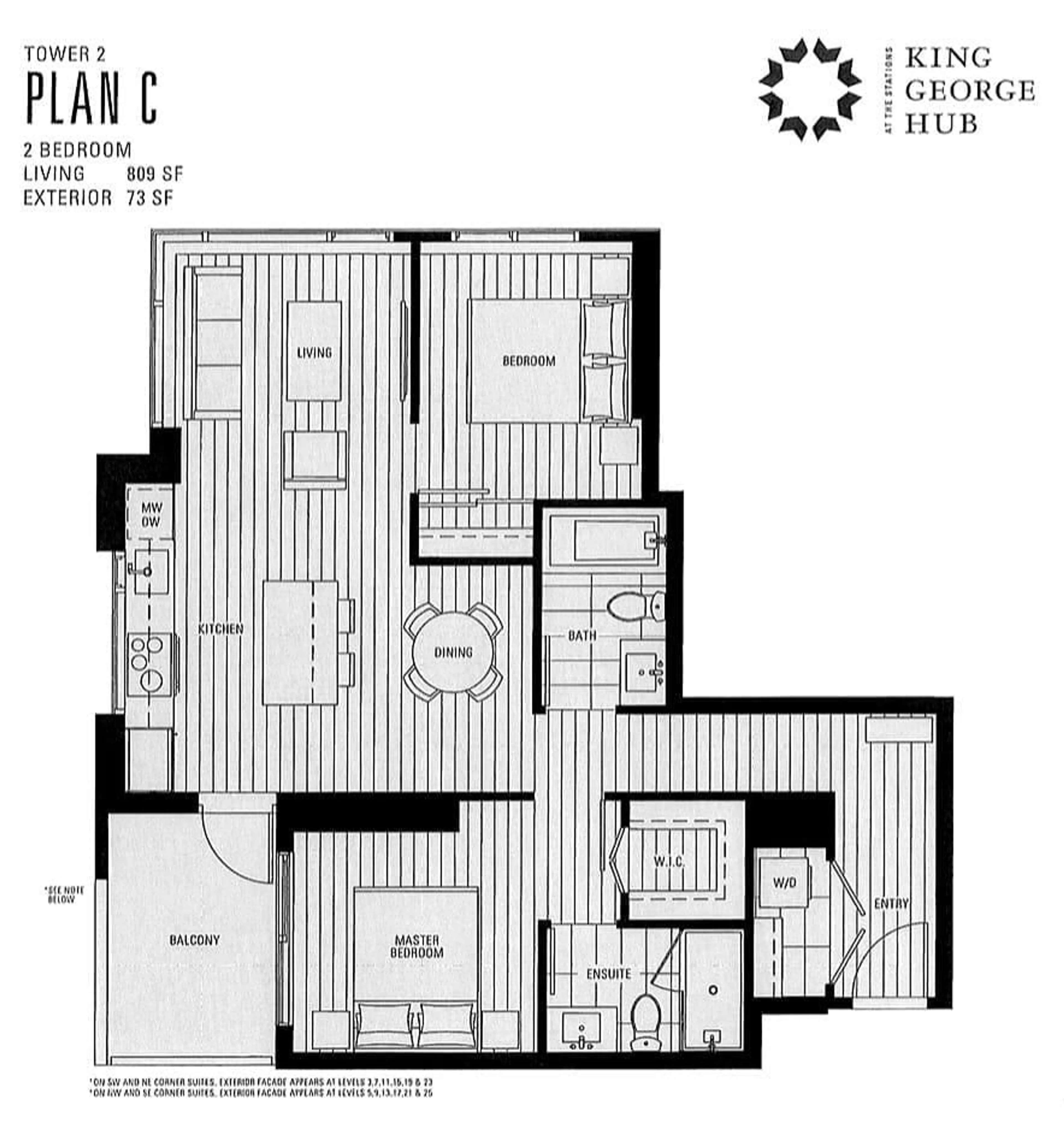2309 13655 FRASER HIGHWAY, Surrey, British Columbia V3T0P8
Contact us about this property
Highlights
Estimated ValueThis is the price Wahi expects this property to sell for.
The calculation is powered by our Instant Home Value Estimate, which uses current market and property price trends to estimate your home’s value with a 90% accuracy rate.Not available
Price/Sqft$838/sqft
Days On Market6 days
Est. Mortgage$2,912/mth
Maintenance fees$507/mth
Tax Amount ()-
Description
This spacious, 2 bdrm/2 bath unit boasts NE-exposure with panoramic views of the city and North Shore Mountains from floor-to-ceiling windows. Premium laminate flooring pairs nicely with the spa-inspired bathrooms with contemporary tiling. The integrated Blomberg panelled fridge/freezer, solid quartz counters, induction cooktop and custom cabinetry will be sure to impress even the fussiest of buyers. Located just steps from the King George Skytrain Station, King George Hub Two offers the finest in amenities including a premium fitness centre, theatre, lounge, yoga room, party room, rooftop patio with BBQ, and much more. Easy access to Save-On-Foods, Walmart, Central City Shopping Centre, Brown's Social House, Surrey Memorial Hospital, and Holland Park. 1 parking & 1 locker included. (id:39198)
Upcoming Open House
Property Details
Interior
Features
Exterior
Features
Parking
Garage spaces 1
Garage type None
Other parking spaces 0
Total parking spaces 1
Condo Details
Amenities
Clubhouse, Exercise Centre, Laundry - In Suite, Recreation Centre, Storage - Locker
Inclusions
Property History
 20
20


