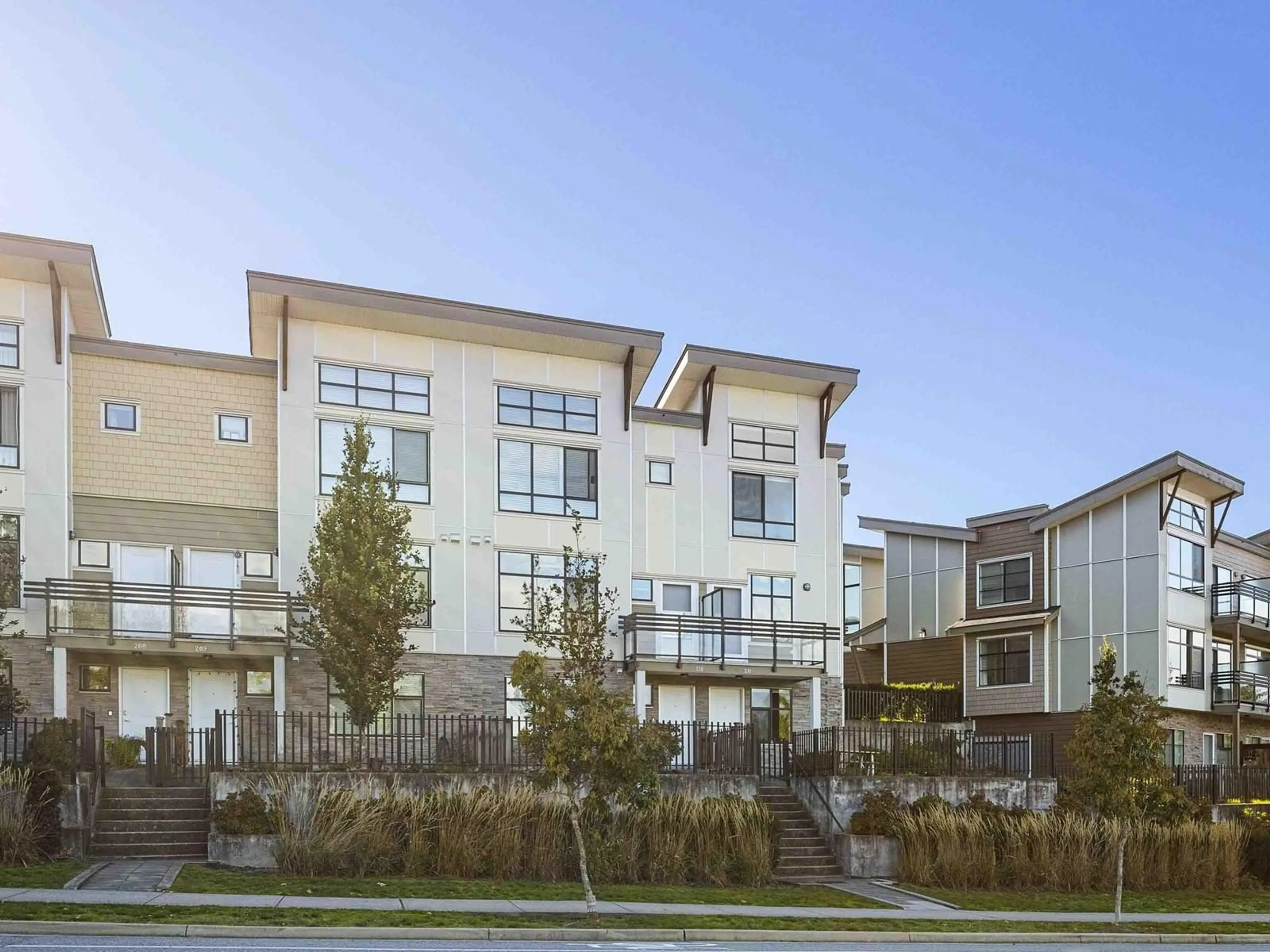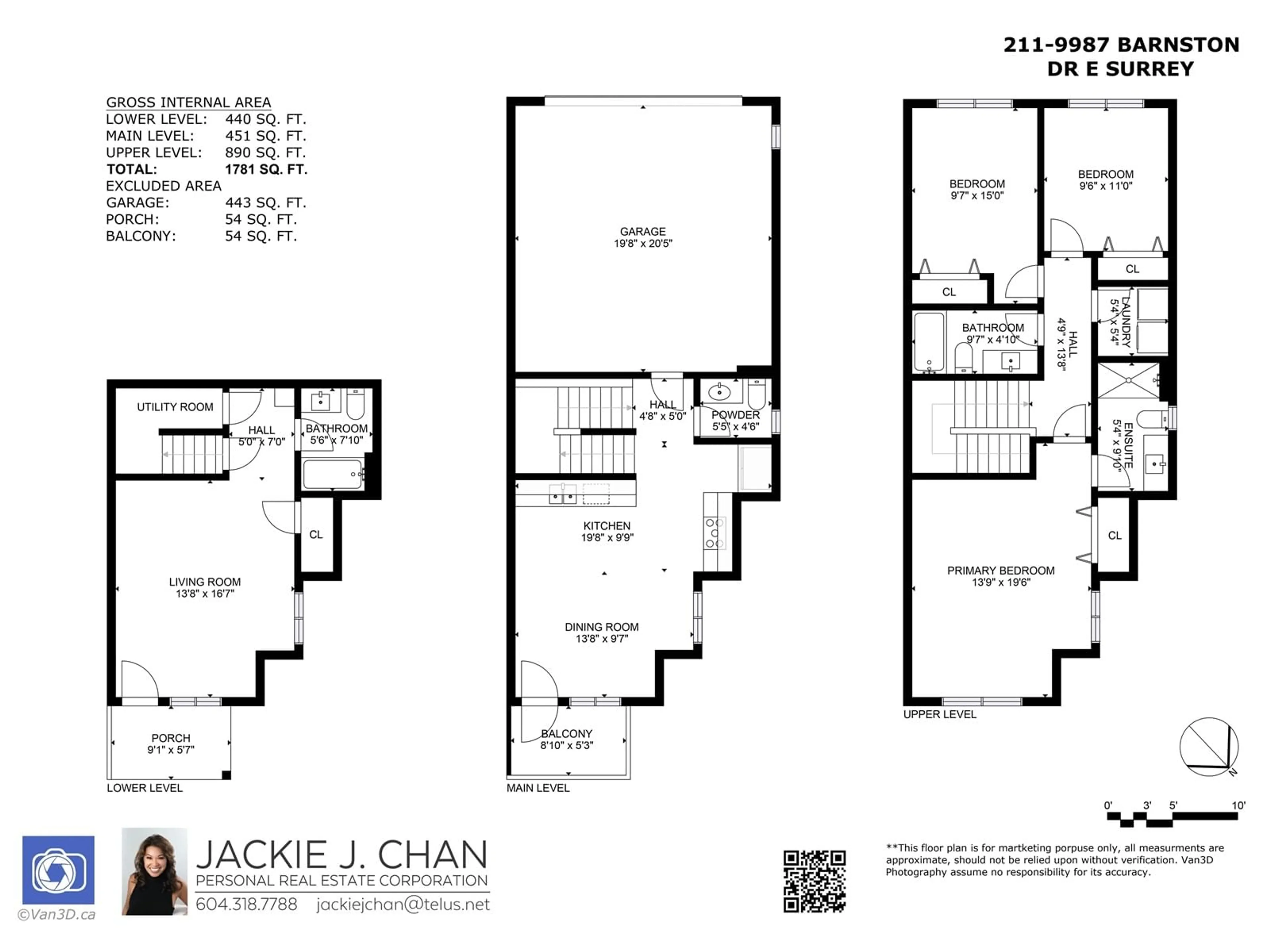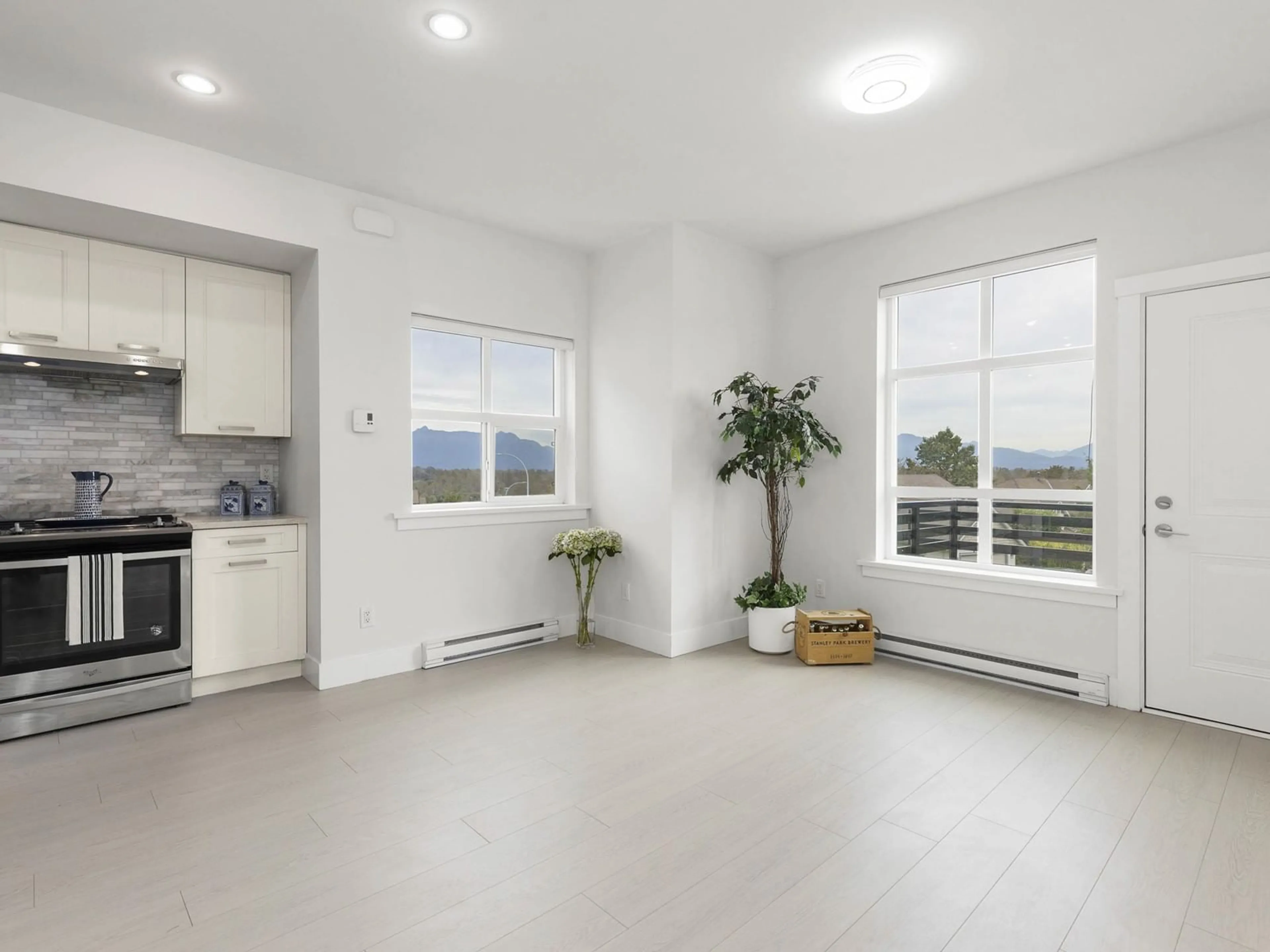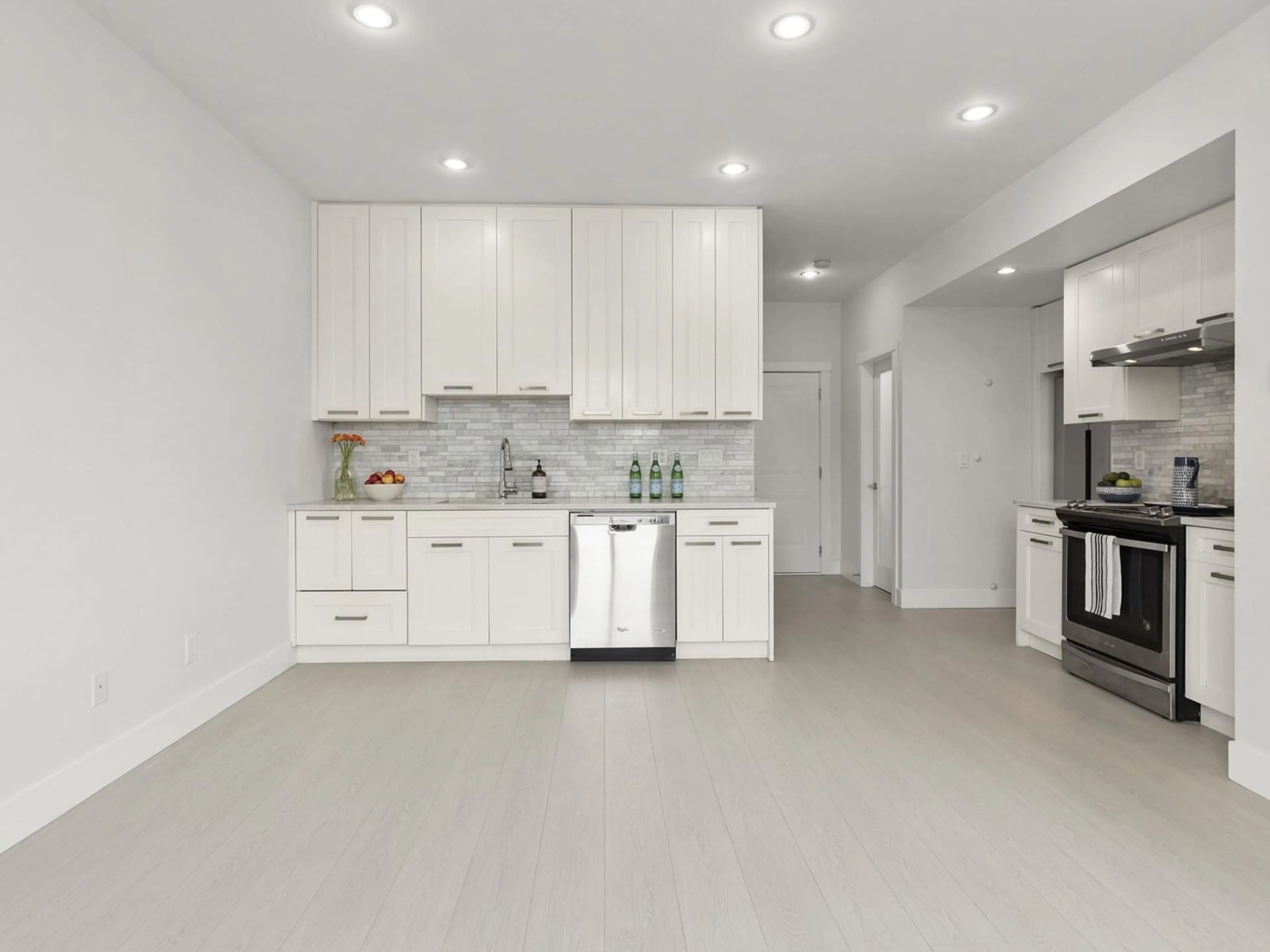211 9987 E BARNSTON DRIVE, Surrey, British Columbia V4N6N3
Contact us about this property
Highlights
Estimated ValueThis is the price Wahi expects this property to sell for.
The calculation is powered by our Instant Home Value Estimate, which uses current market and property price trends to estimate your home’s value with a 90% accuracy rate.Not available
Price/Sqft$527/sqft
Est. Mortgage$4,033/mo
Maintenance fees$343/mo
Tax Amount ()-
Days On Market127 days
Description
Come home to this bright and spacious Northeast facing, 3 bedroom, 3-1/2 bathroom, 3 level townhome in the tranquility of Highcrest. 2024 renovations comprise of waterproof premium laminated floors, carpeting, Zebra blinds, washer and dryer, Epoxy garage flooring, fresh paint and lighting. Features include over height ceilings, killer mountain views, own front door entrance, huge fenced in front yard AND 2 car garage with Level 2 Charging Station. BONUS: Ground floor room is 440 SF and can double as a revenue earner - has separate entrance and full bathroom. So many options to use this great space. Easy location - a few minutes drive to Guildford Town Centre, restaurants, prestigious schools, parks and super easy access to the No. 1 Highway. (id:39198)
Property Details
Interior
Features
Exterior
Features
Parking
Garage spaces 2
Garage type Underground
Other parking spaces 0
Total parking spaces 2
Condo Details
Amenities
Clubhouse, Laundry - In Suite
Inclusions
Property History
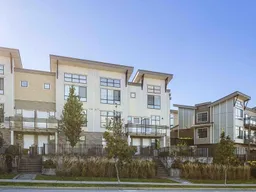 34
34
