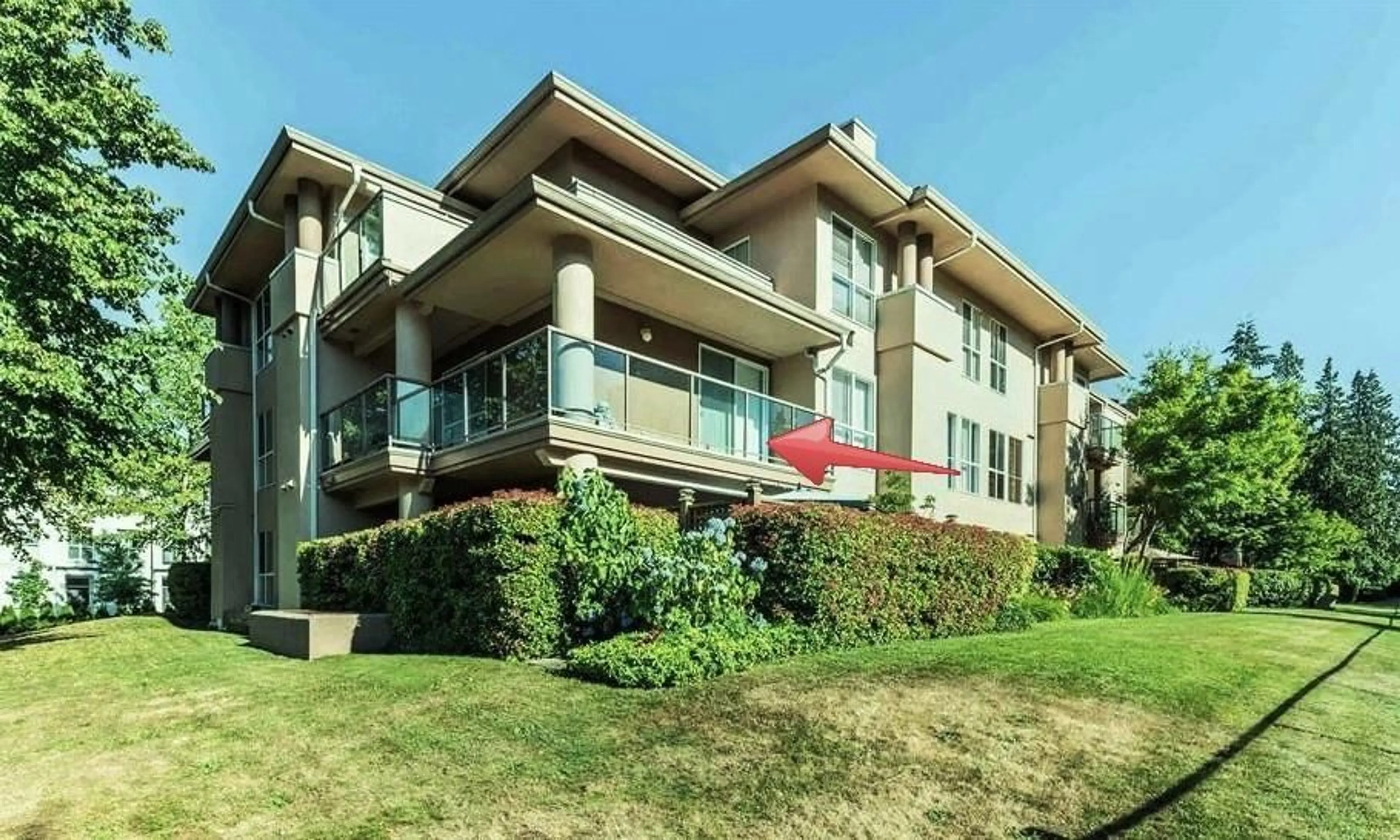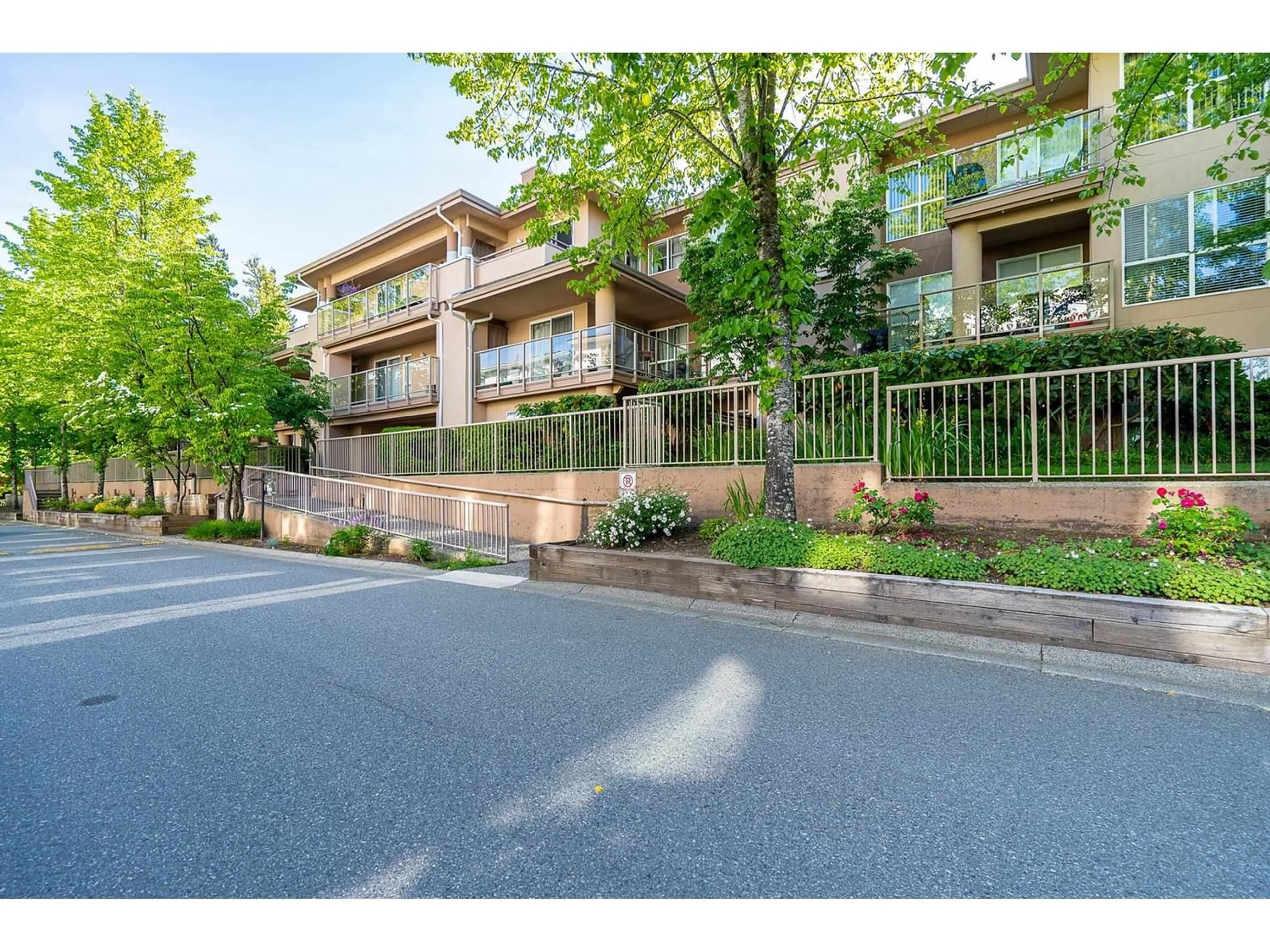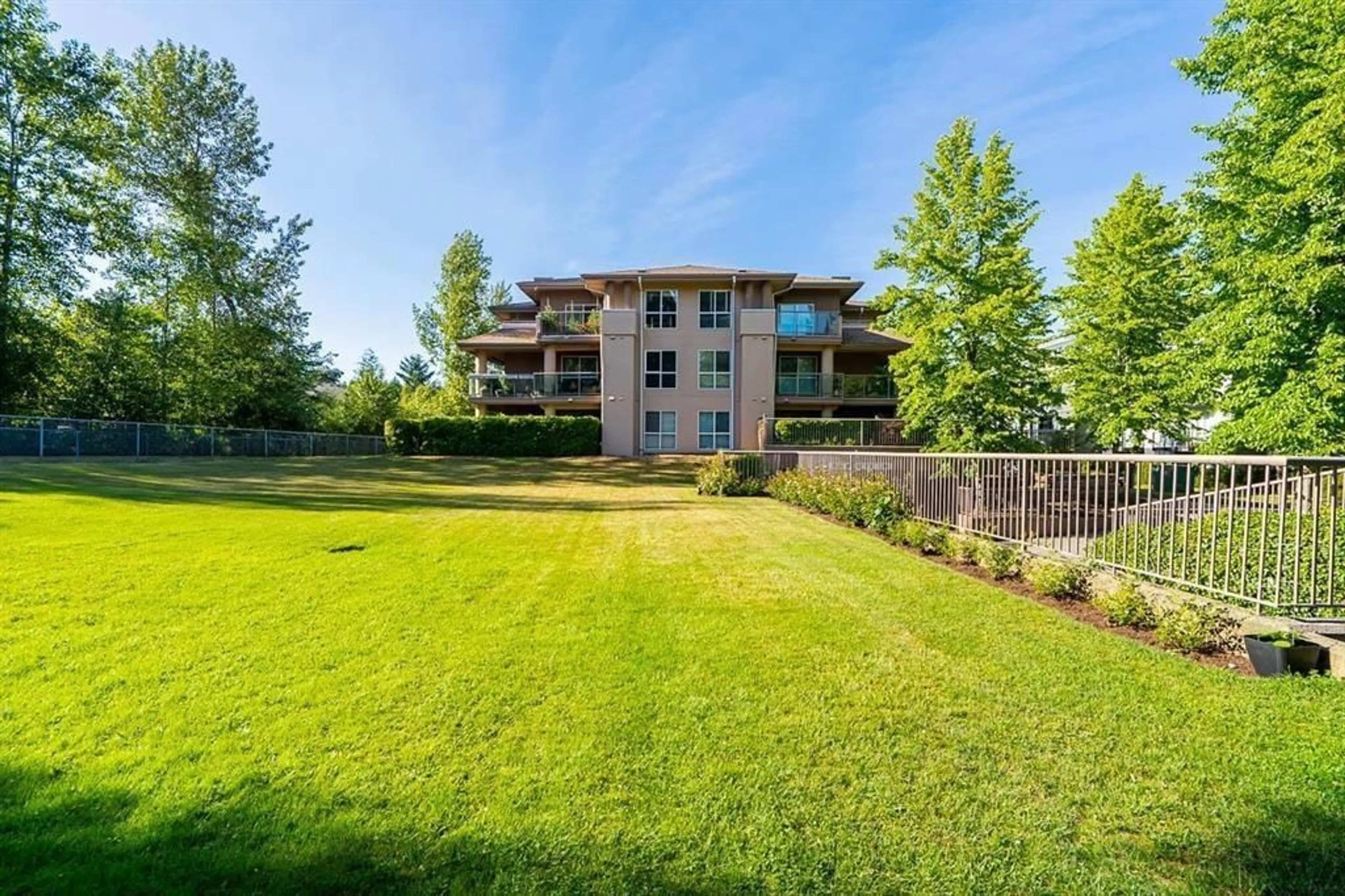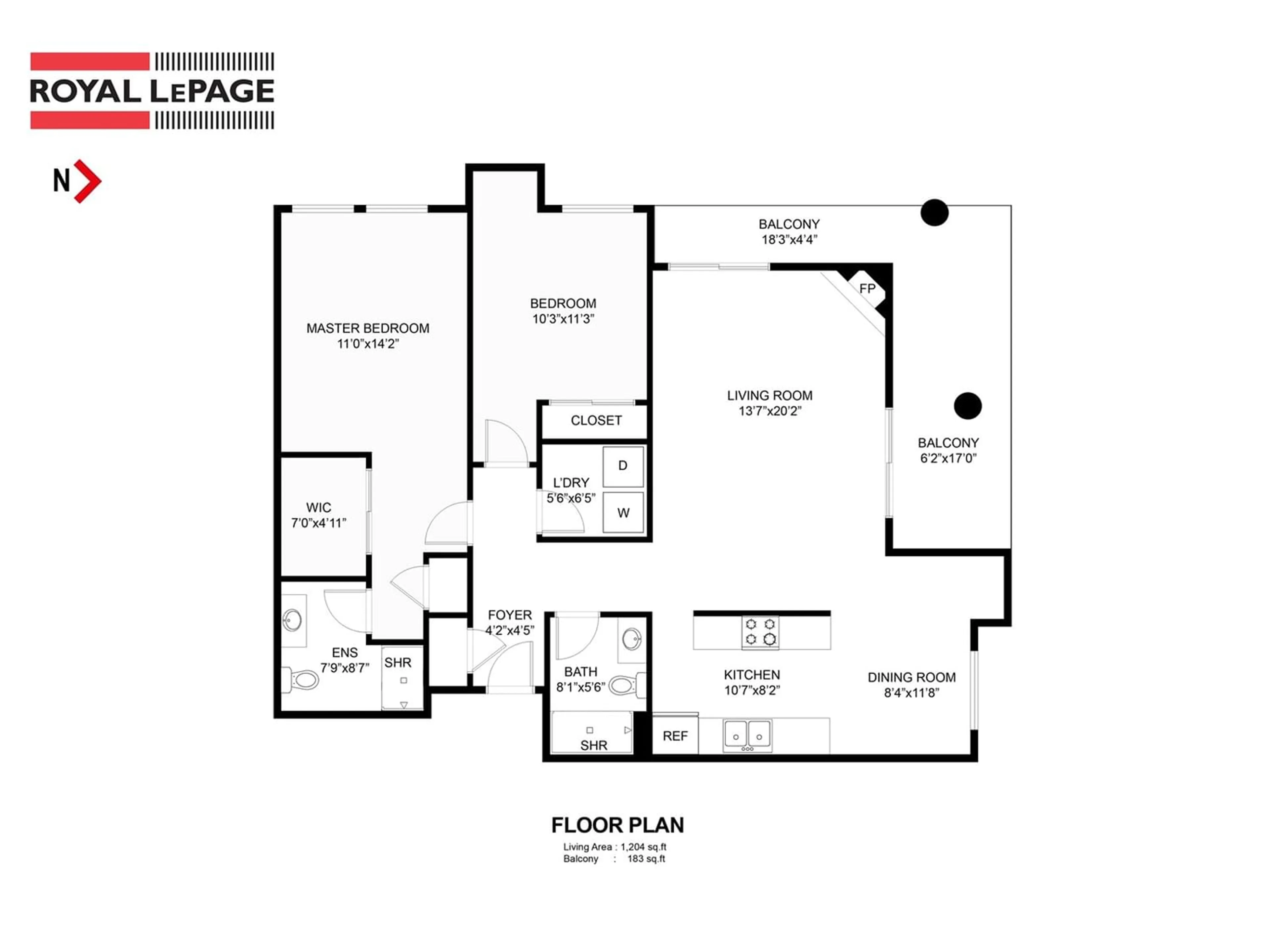211 14980 101A AVENUE, Surrey, British Columbia V3R0T1
Contact us about this property
Highlights
Estimated ValueThis is the price Wahi expects this property to sell for.
The calculation is powered by our Instant Home Value Estimate, which uses current market and property price trends to estimate your home’s value with a 90% accuracy rate.Not available
Price/Sqft$553/sqft
Est. Mortgage$2,787/mo
Tax Amount ()-
Days On Market360 days
Description
This is a 10/10! Prime location in Guildford; this End unit is just like new! Renovated 1200 sq. ft. two bed/two bath is spacious and bright. Features include a N/W 183 sq. ft. wraparound balcony, laminate flooring, stainless steel appliances, new blinds, new Granite counters and new tilework in both the kitchen and bathrooms. Bedrooms are large and primary has a huge walk-in closet. Full size laundry room with extra storage. TWO secure underground S/S parking spots, storage locker, rec facility and bike room. Fireplace has a new tile surround; gas and hot water are included in the maintenance fee of $451. Short walk to transit, Guildford Mall, Walmart, Landmark Cinemas, T&T'S grocery, restaurants & Green Timbers Forest. Easy commute to bridges, highway & Skytrain. (id:39198)
Property Details
Interior
Features
Exterior
Features
Parking
Garage spaces 2
Garage type -
Other parking spaces 0
Total parking spaces 2
Condo Details
Inclusions
Property History
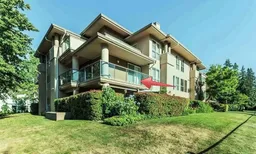 38
38
