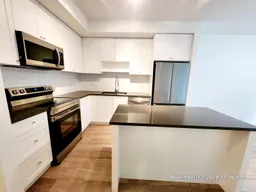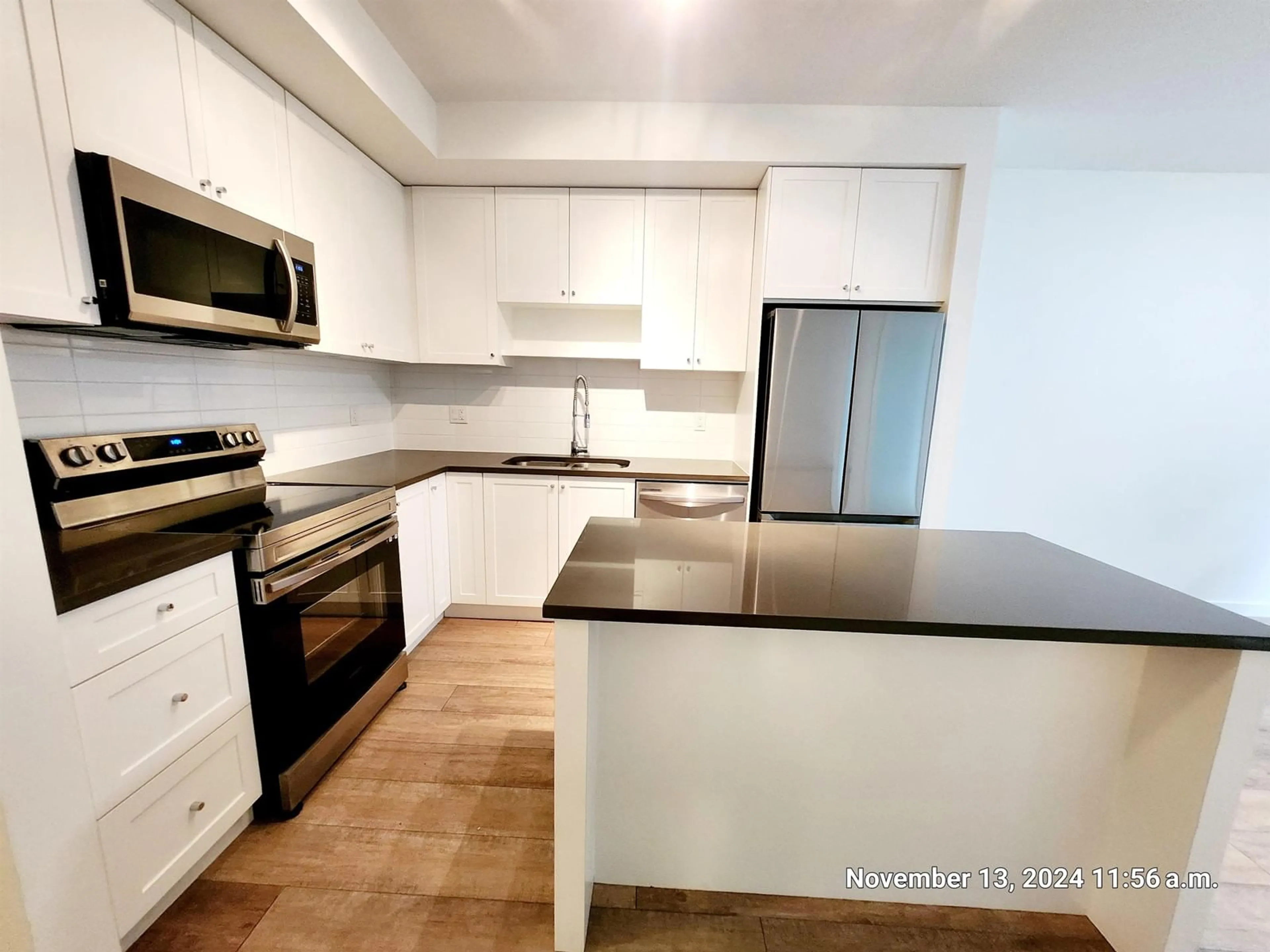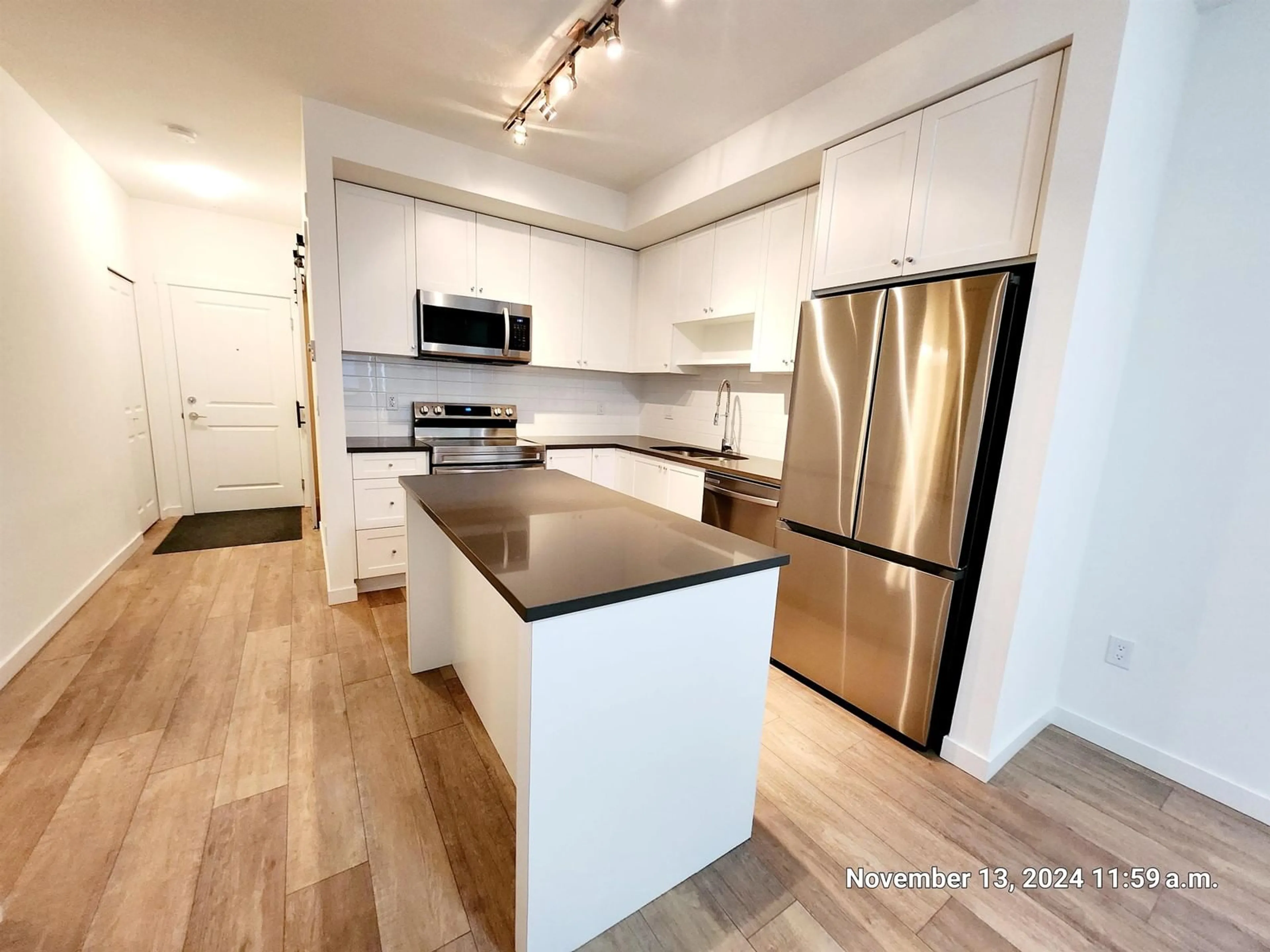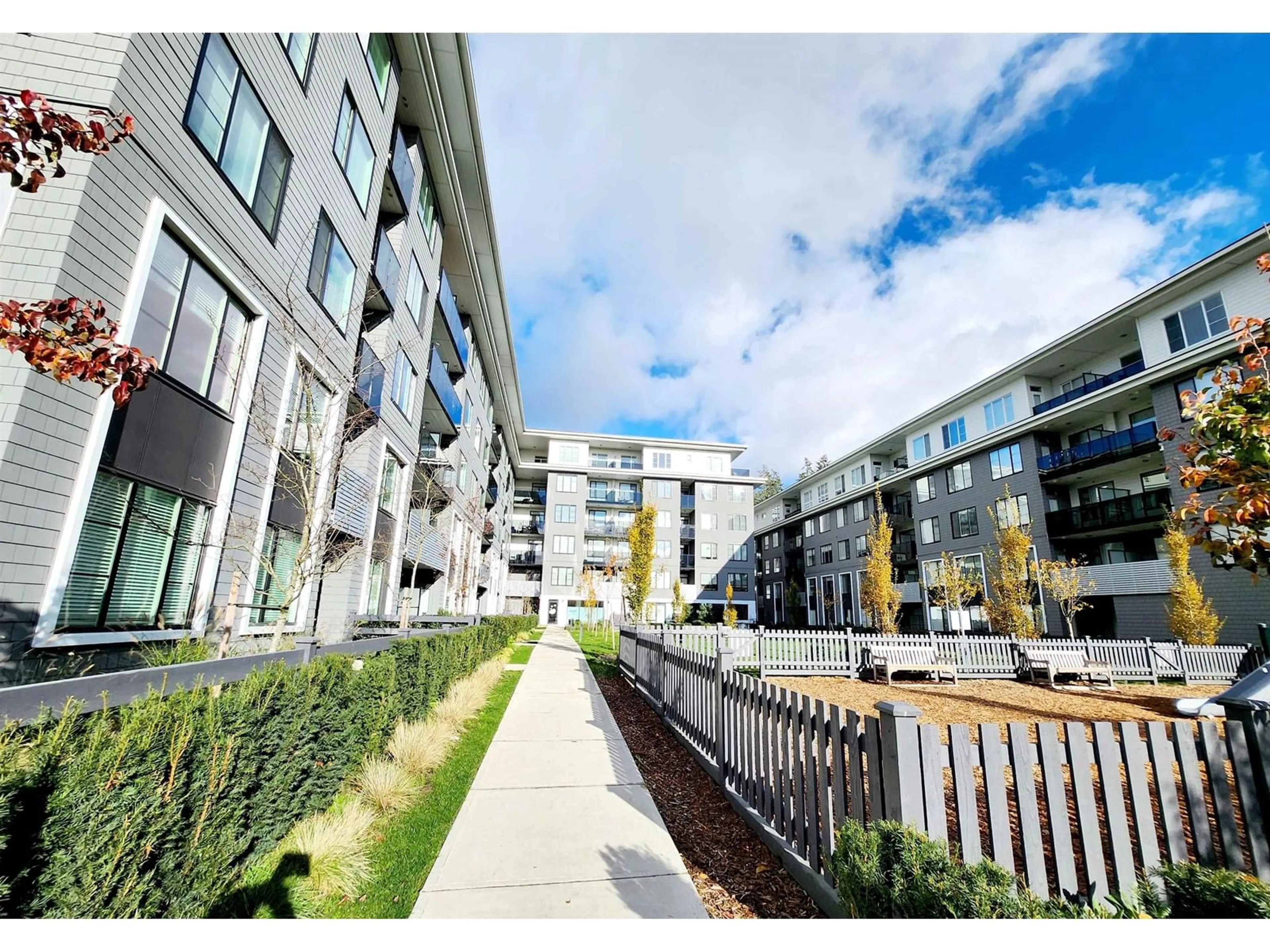205 15825 85TH AVENUE AVENUE, Surrey, British Columbia V4N6W9
Contact us about this property
Highlights
Estimated ValueThis is the price Wahi expects this property to sell for.
The calculation is powered by our Instant Home Value Estimate, which uses current market and property price trends to estimate your home’s value with a 90% accuracy rate.Not available
Price/Sqft$848/sqft
Est. Mortgage$2,744/mo
Maintenance fees$352/mo
Tax Amount ()-
Days On Market7 days
Description
Don't miss this fantastic opportunity to own a contemporary condo in Fleetwood Village II, located in the heart of Fleetwood. This stylish unit boasts brand new laminate flooring and fresh paint throughout. With 2 bedrooms, a den with a barn door, and 2 full baths, it offers spacious and versatile living. The open-concept layout includes an L-shaped kitchen with quartz countertops, white shaker-close cabinets, and Samsung stainless steel appliances. Conveniently close to Fleetwood Town Centre, Walnut Road Elementary School, Fresh St Market, Surrey Sports & Leisure Complex, and the proposed Skytrain station just few steps away. Includes 1 EV parking spot and a storage unit. (id:39198)
Property Details
Interior
Features
Exterior
Features
Parking
Garage spaces 1
Garage type Underground
Other parking spaces 0
Total parking spaces 1
Condo Details
Amenities
Clubhouse, Exercise Centre, Laundry - In Suite, Storage - Locker
Inclusions
Property History
 23
23


