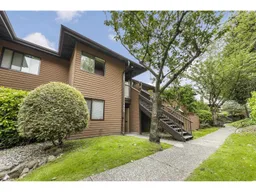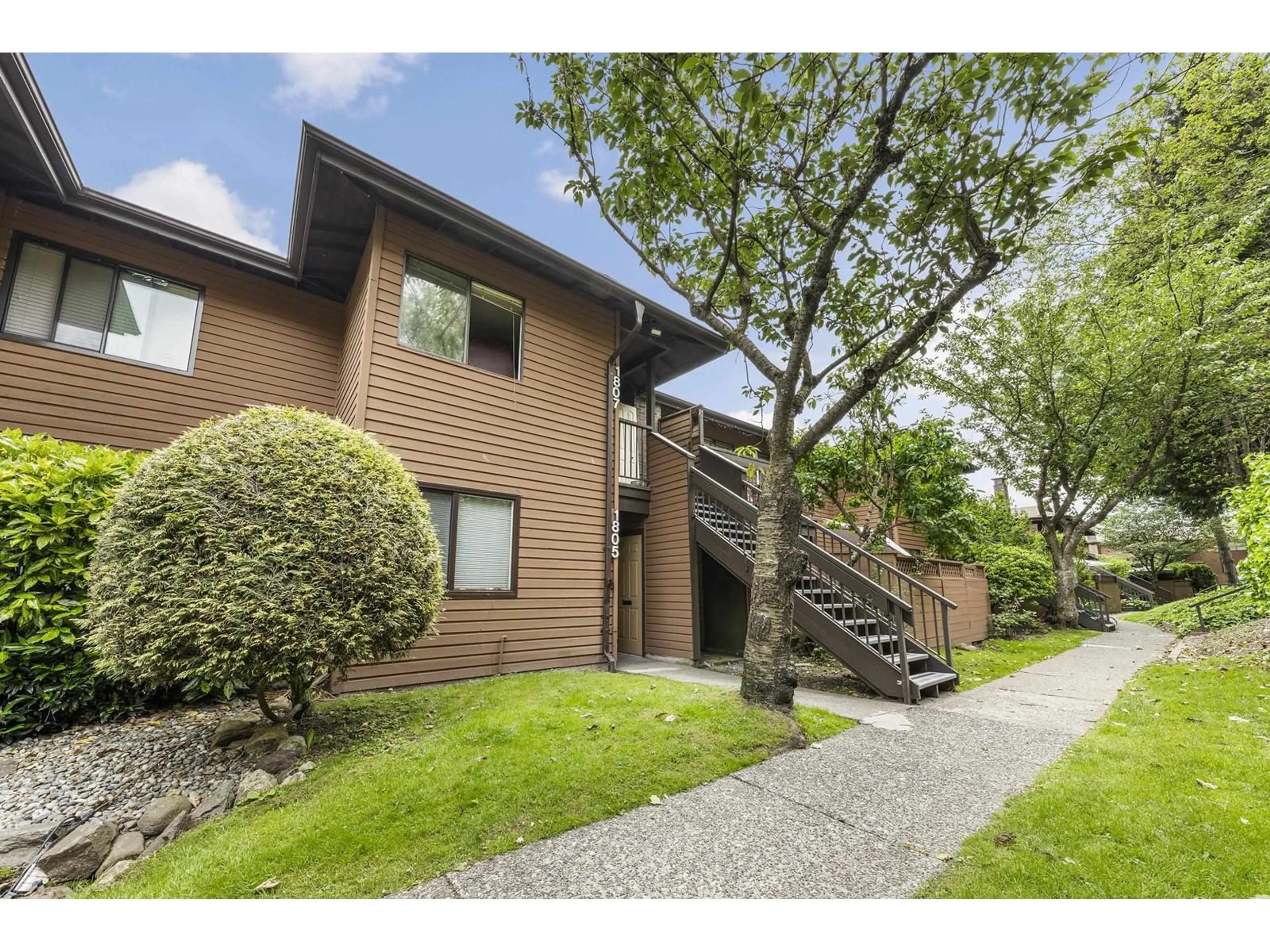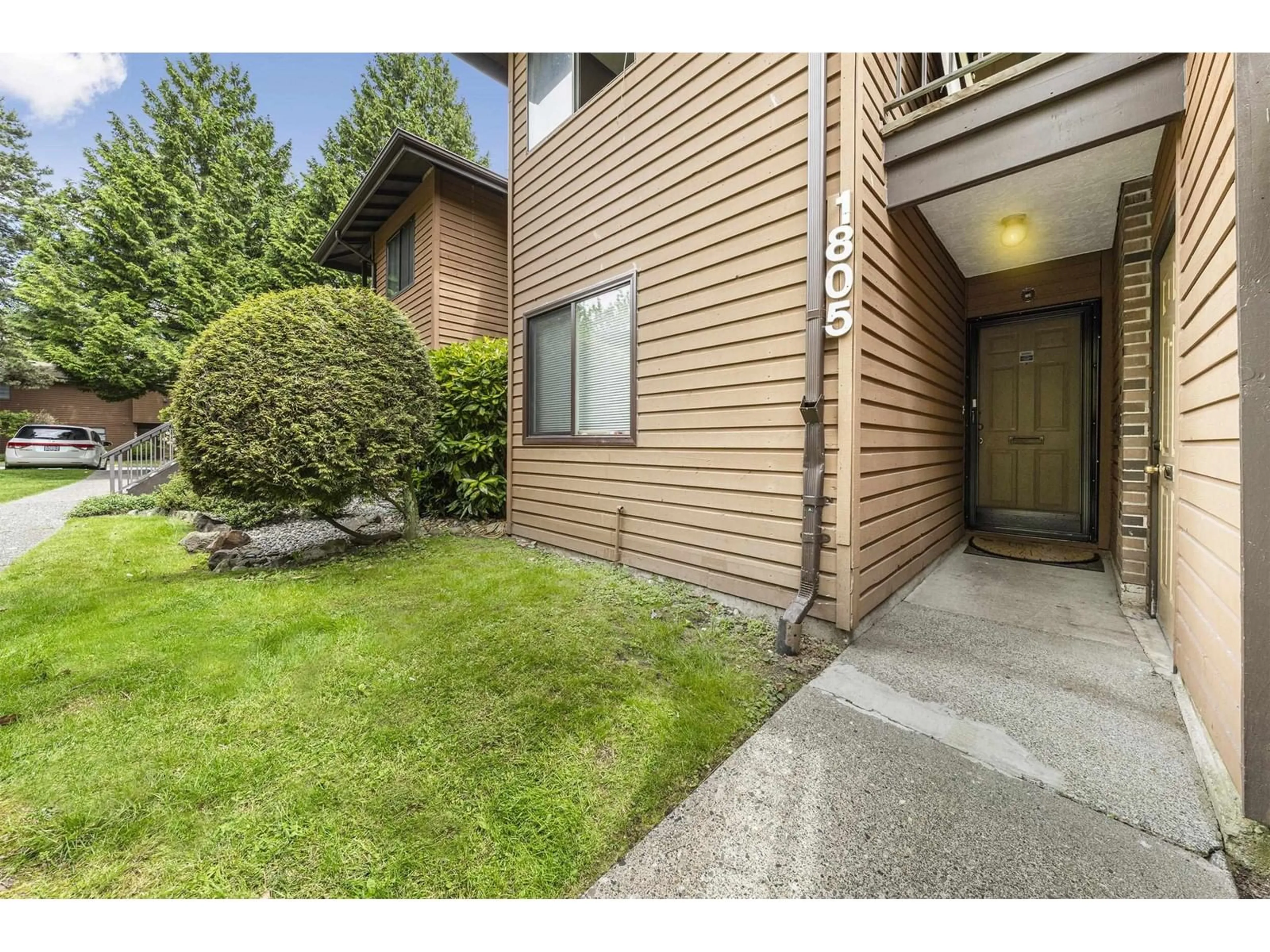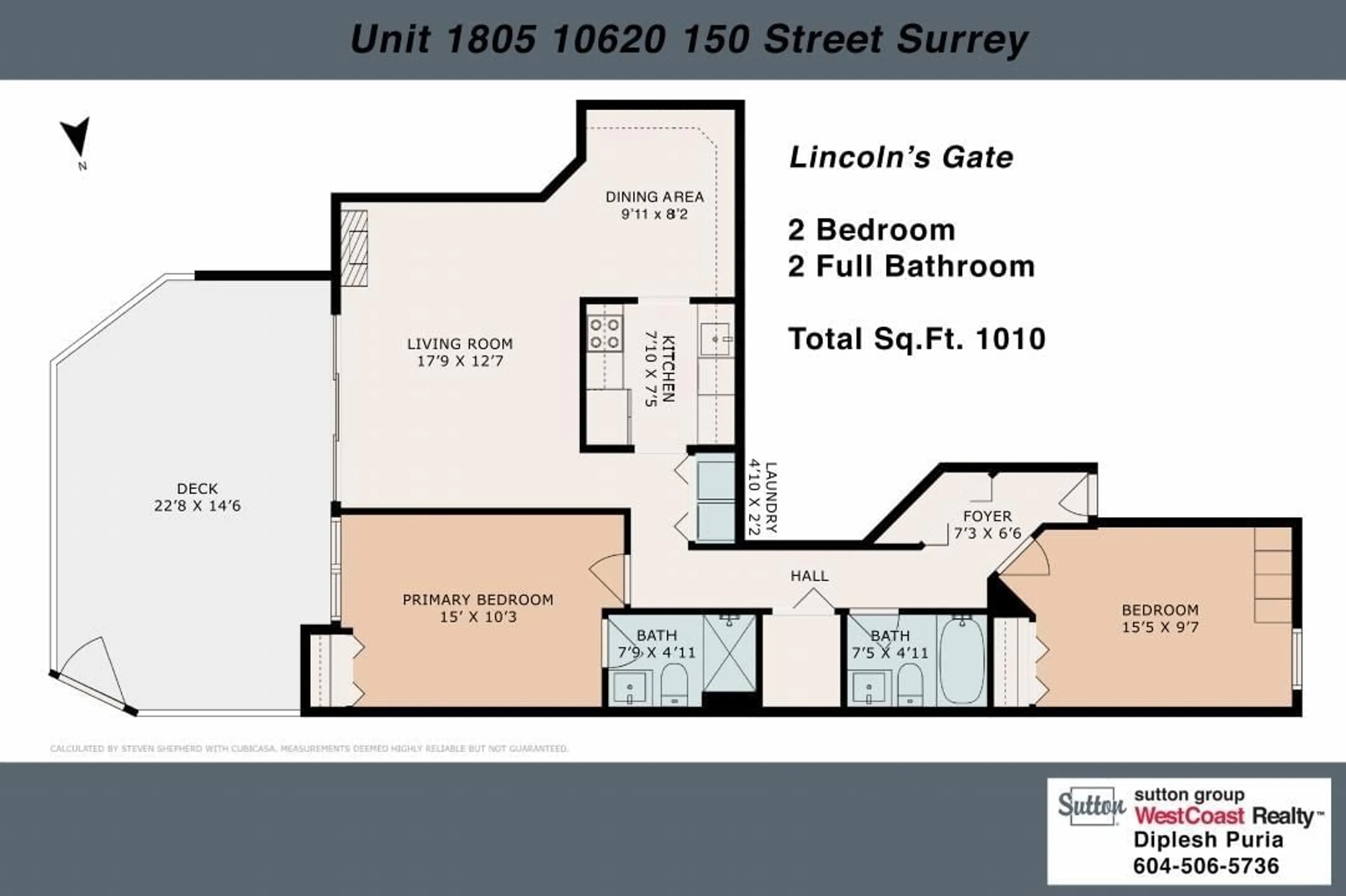1805 10620 150 STREET, Surrey, British Columbia V3R7K3
Contact us about this property
Highlights
Estimated ValueThis is the price Wahi expects this property to sell for.
The calculation is powered by our Instant Home Value Estimate, which uses current market and property price trends to estimate your home’s value with a 90% accuracy rate.Not available
Price/Sqft$594/sqft
Days On Market53 days
Est. Mortgage$2,577/mth
Maintenance fees$312/mth
Tax Amount ()-
Description
Welcome to Lincoln's Gate located in the heart of Guildford. Walking distance to the Guildford mall, Guidlford Recreation/Aquatic Center, Cinemas, Walmart, T&T, Restaurants, library etc and easy access to HWY 1. This complex offers great amenities like an outdoor pool, sauna room, and low strata fees and is steps away from the Holy Elementary School. If you are a first time home buyer or investor, this is a great opportunity to get this rare offering with generous floor plan. The unit boasts a huge deck wherein you and your loved ones can relax and enjoy the tranquility that this area has to offer. Major renovations were done in 2024 with the kitchen, deck and bathroom all renovated. Move in ready unit. Book an appointment today and experience this amazing offering. (id:39198)
Property Details
Interior
Features
Exterior
Features
Parking
Garage spaces 1
Garage type Open
Other parking spaces 0
Total parking spaces 1
Condo Details
Amenities
Clubhouse, Laundry - In Suite, Recreation Centre, Sauna, Storage - Locker, Whirlpool
Inclusions
Property History
 31
31


