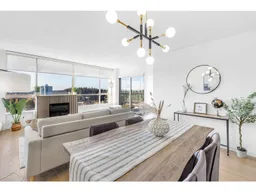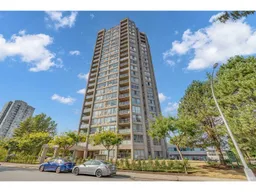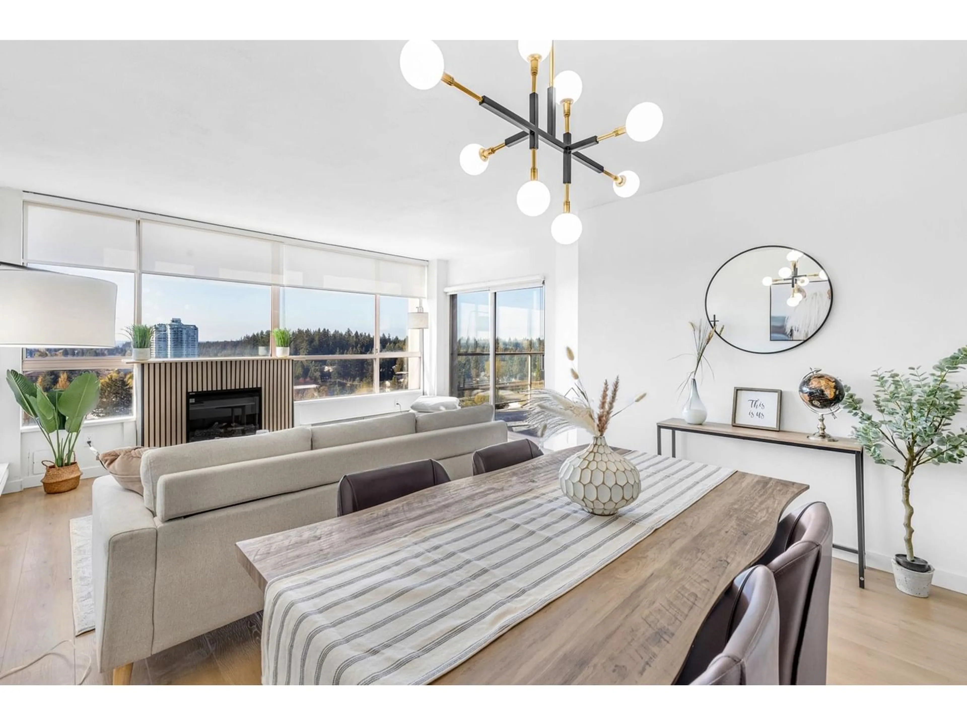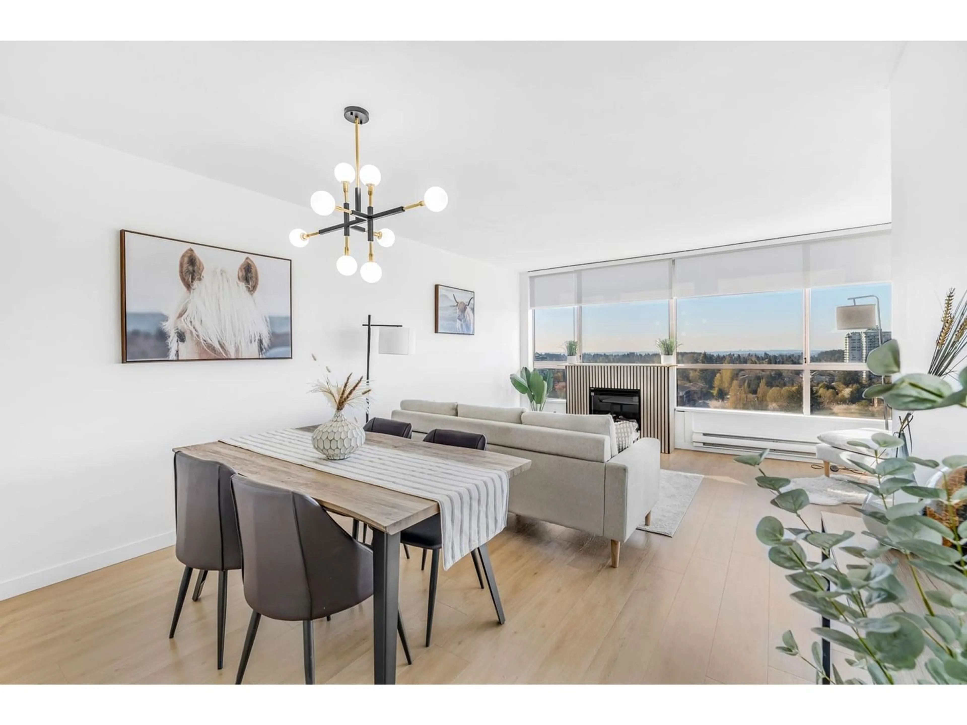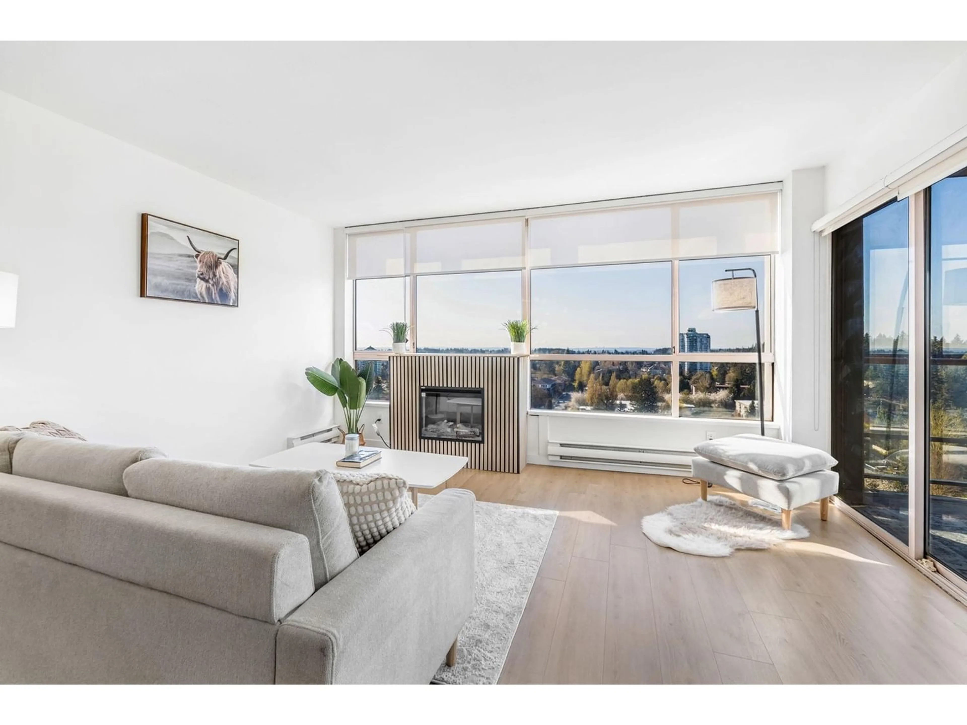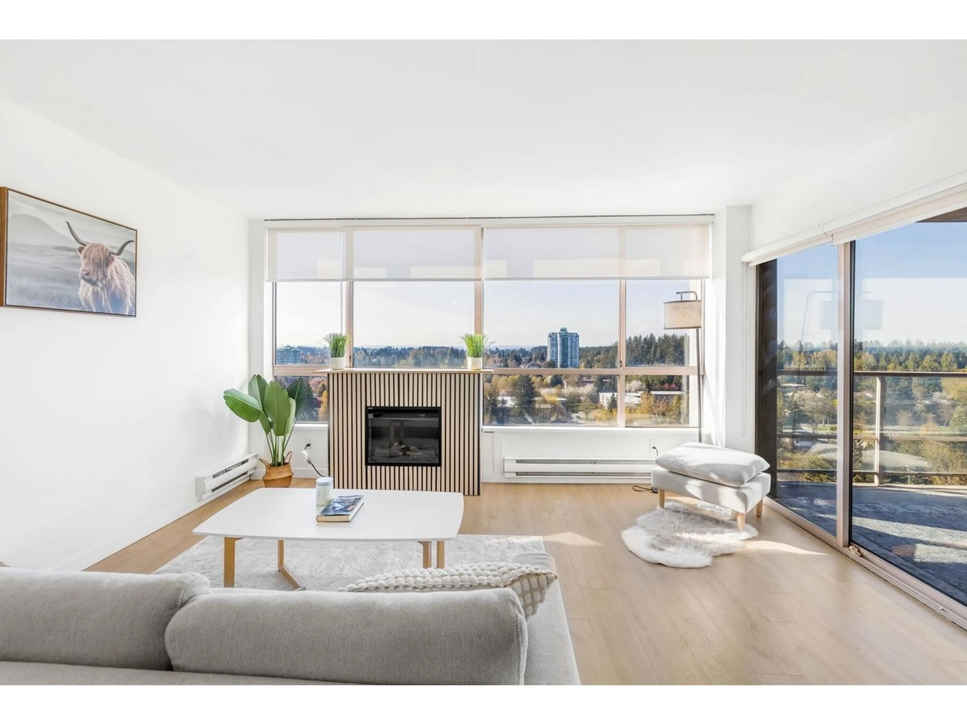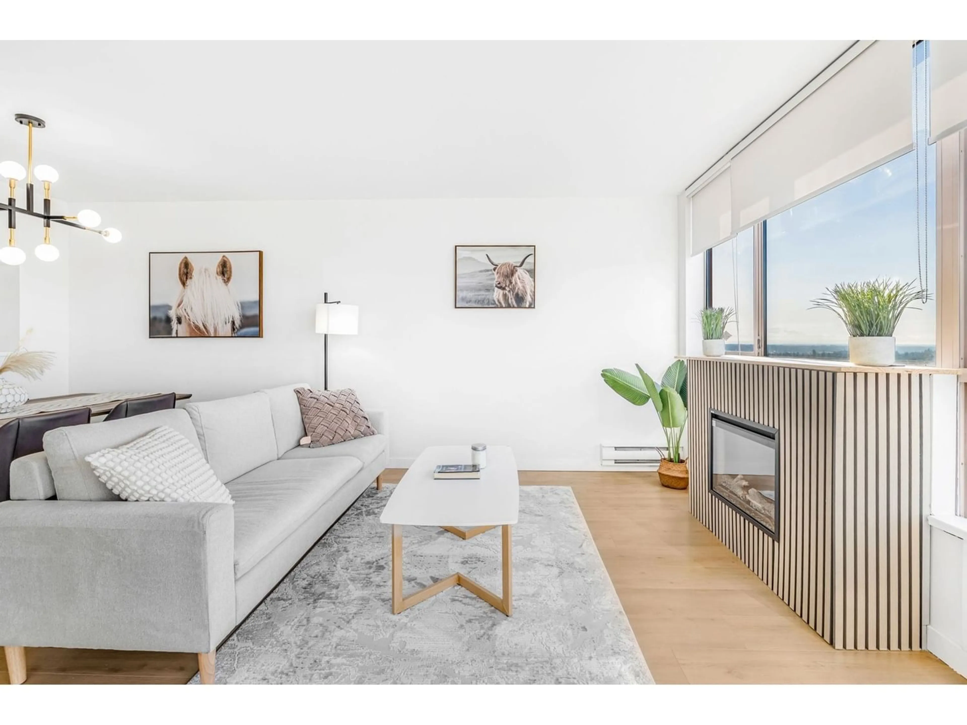1804 14881 103A AVENUE, Surrey, British Columbia V3R0M5
Contact us about this property
Highlights
Estimated ValueThis is the price Wahi expects this property to sell for.
The calculation is powered by our Instant Home Value Estimate, which uses current market and property price trends to estimate your home’s value with a 90% accuracy rate.Not available
Price/Sqft$612/sqft
Est. Mortgage$2,658/mo
Maintenance fees$436/mo
Tax Amount ()-
Days On Market249 days
Description
Breathtaking views at SUNWEST ESTATES- renowned concrete high-rise in a prestigious Guildford neighborhood! This bright and spacious 2 bedroom/2 bathroom unit with 1010 sqft of generous living area has been completely renovated. Enjoy the bright South West facing living space featuring Quartz countertops, new S/S appliances, a beautifully designed fireplace, two tone kitchen cabinets, laminate flooring, tiles, subway tiles, LED lighting, complete bathroom remodel, new blinds throughout and much more. An inviting balcony for the unit that overlooks a 180-degree SW view of city skyline and urban landscape! Centrally located between Guildford Town Centre & Central City Mall & Gateway Skytrain Station. Live and experience all the popular amenities & conveniences offered at the heart of Surrey. (id:39198)
Property Details
Interior
Features
Exterior
Features
Parking
Garage spaces 1
Garage type -
Other parking spaces 0
Total parking spaces 1
Condo Details
Amenities
Laundry - In Suite, Storage - Locker
Inclusions
Property History
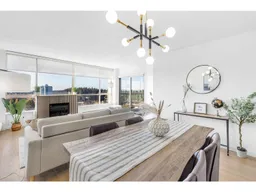 33
33