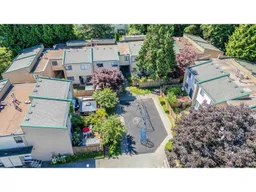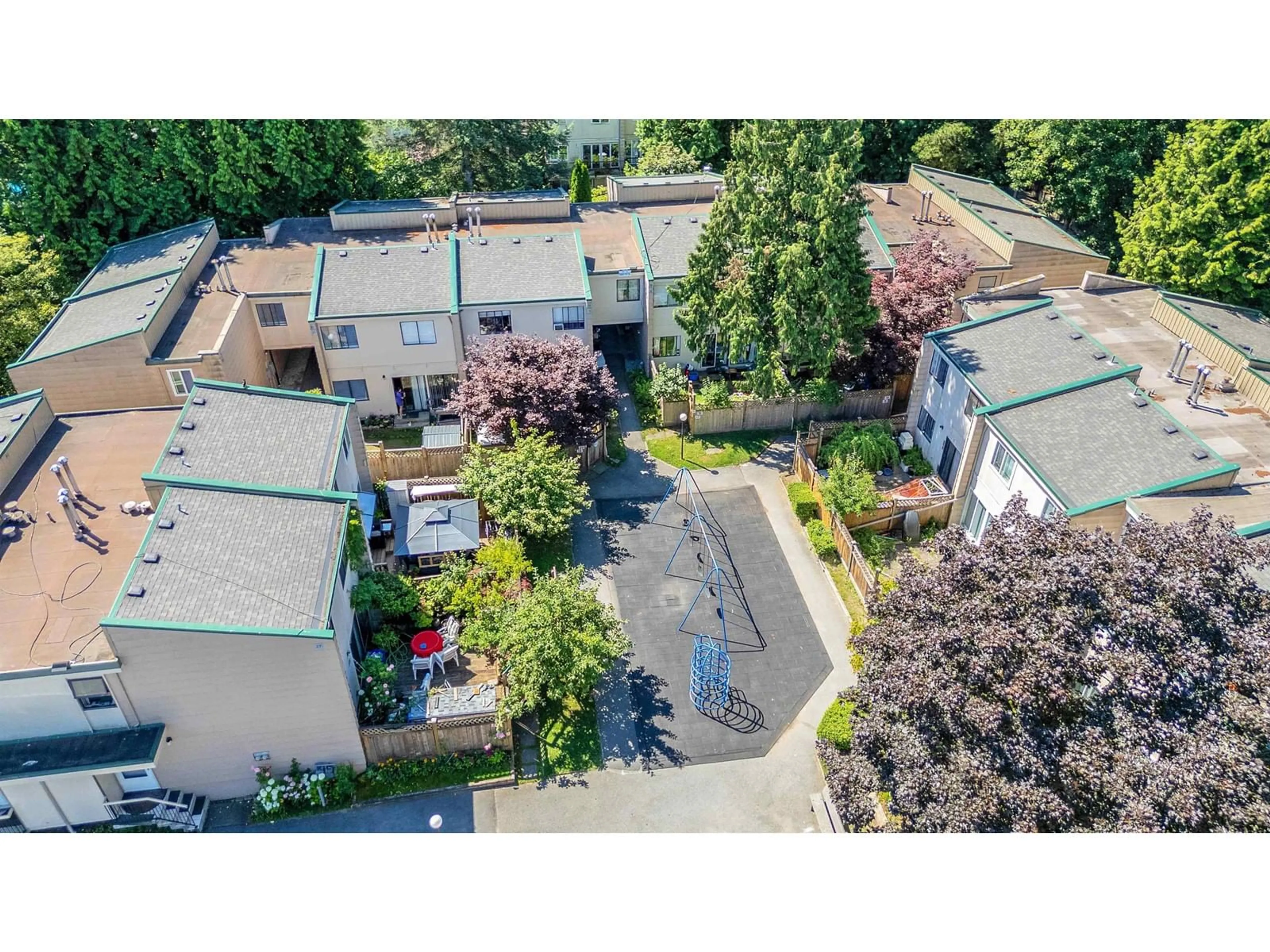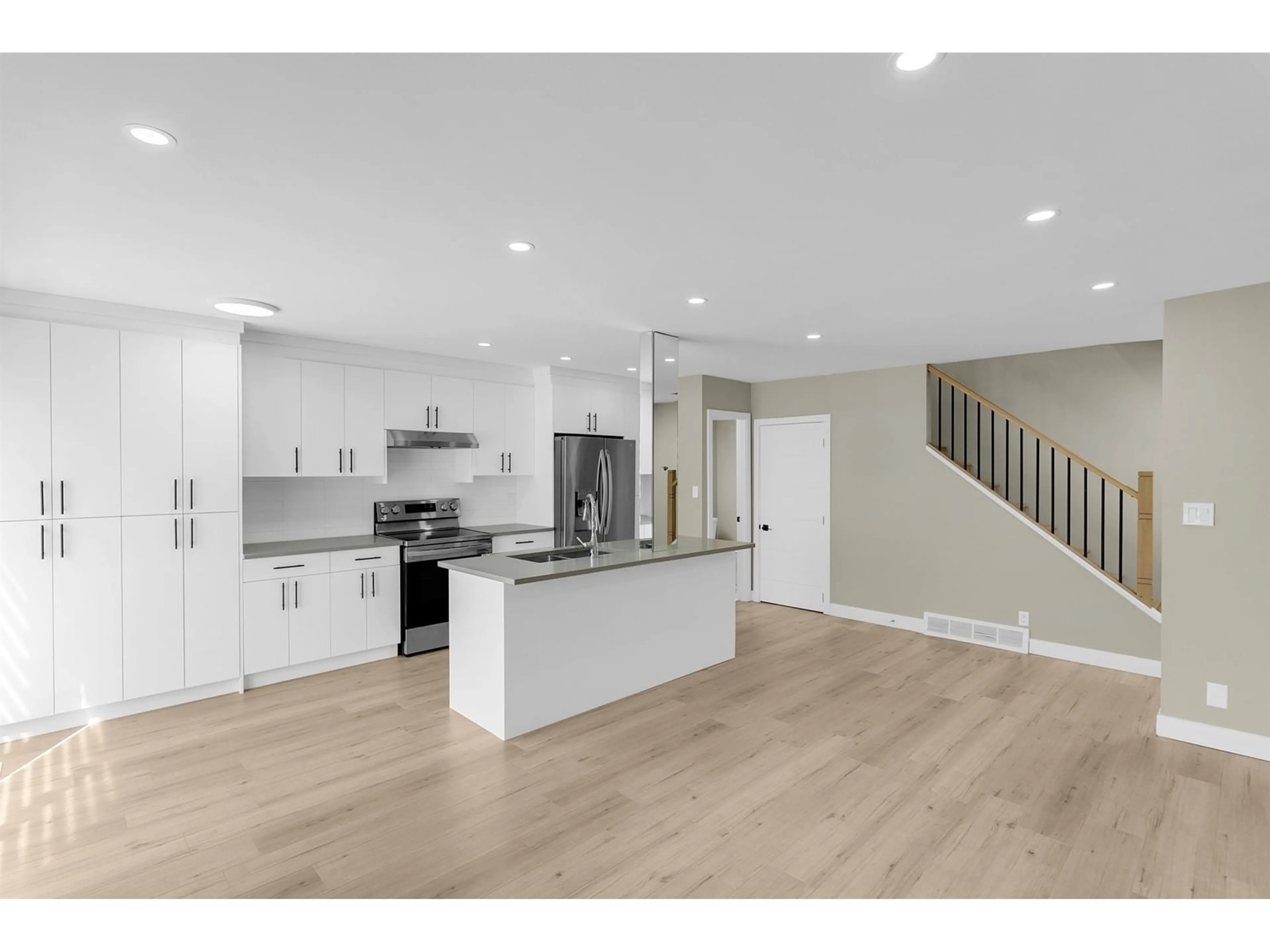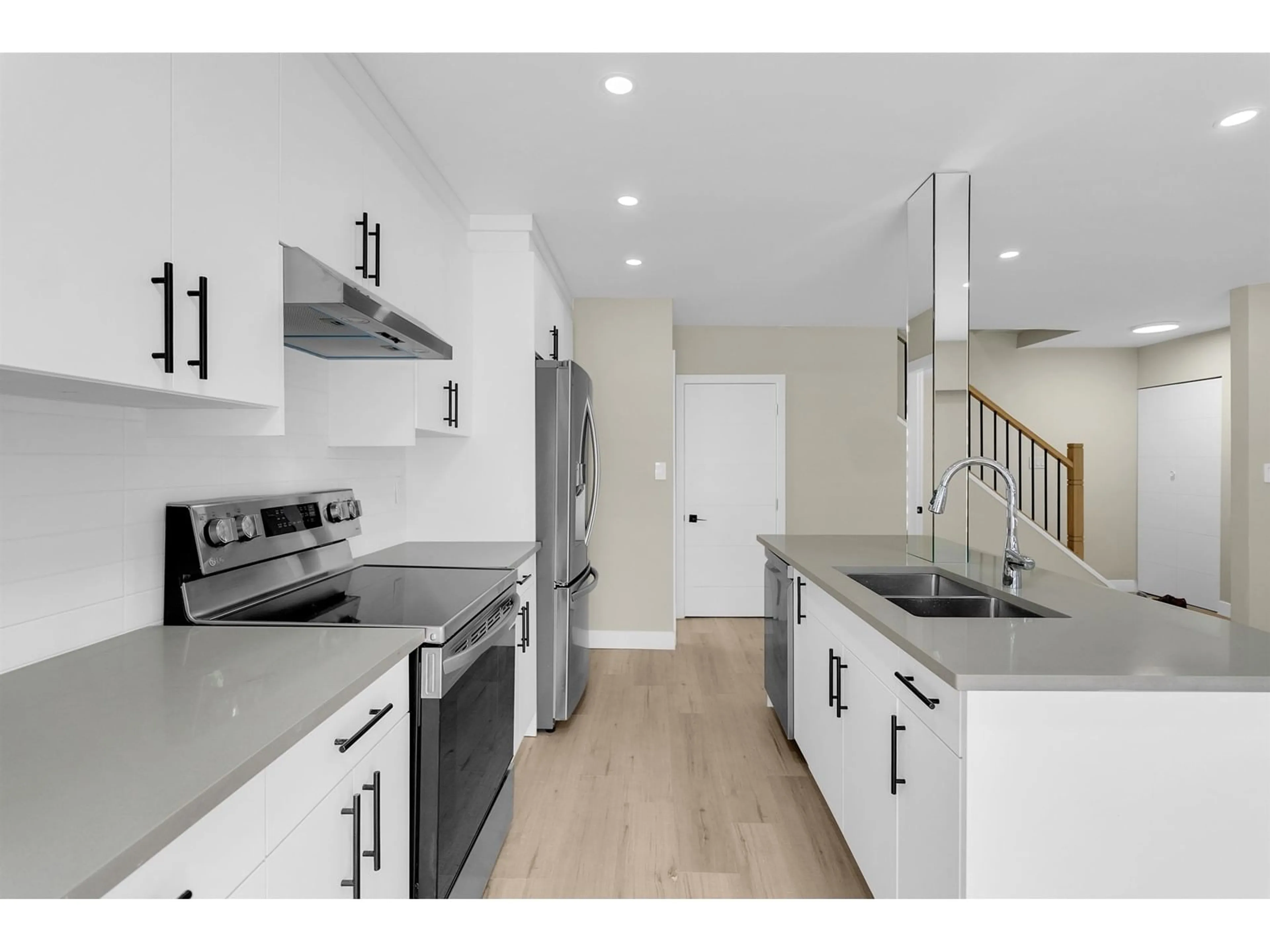18 10585 153 STREET, Surrey, British Columbia V3R4H8
Contact us about this property
Highlights
Estimated ValueThis is the price Wahi expects this property to sell for.
The calculation is powered by our Instant Home Value Estimate, which uses current market and property price trends to estimate your home’s value with a 90% accuracy rate.Not available
Price/Sqft$504/sqft
Days On Market6 days
Est. Mortgage$3,002/mth
Maintenance fees$309/mth
Tax Amount ()-
Description
Welcome to this beautifully renovated 3-bed + den, 2 bath townhome in the heart of Guildford, Surrey! This gem features a fully remodeled kitchen and bathrooms, new flooring, lighting fixtures, doors and brand new appliances! The spacious rec room can be converted into a 4th bedroom, and the versatile den is perfect for use as a small bedroom or flex room. Nestled in an ideal location, you'll be just minutes away from Guildford Mall, Superstore, and convenient public transportation. Close to schools, the rec centre and has easy access to major highways! This home offers both convenience and comfort. Don't miss the opportunity to make this stunning property your new home! OPEN HOUSE Sat July 27, 2PM - 4PM / Sun July 28, 2PM - 4PM. (id:39198)
Upcoming Open House
Property Details
Interior
Features
Exterior
Features
Parking
Garage spaces 1
Garage type Open
Other parking spaces 0
Total parking spaces 1
Condo Details
Amenities
Laundry - In Suite, Storage - Locker
Inclusions
Property History
 22
22


