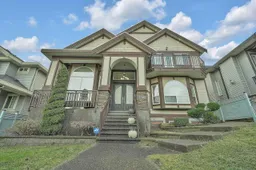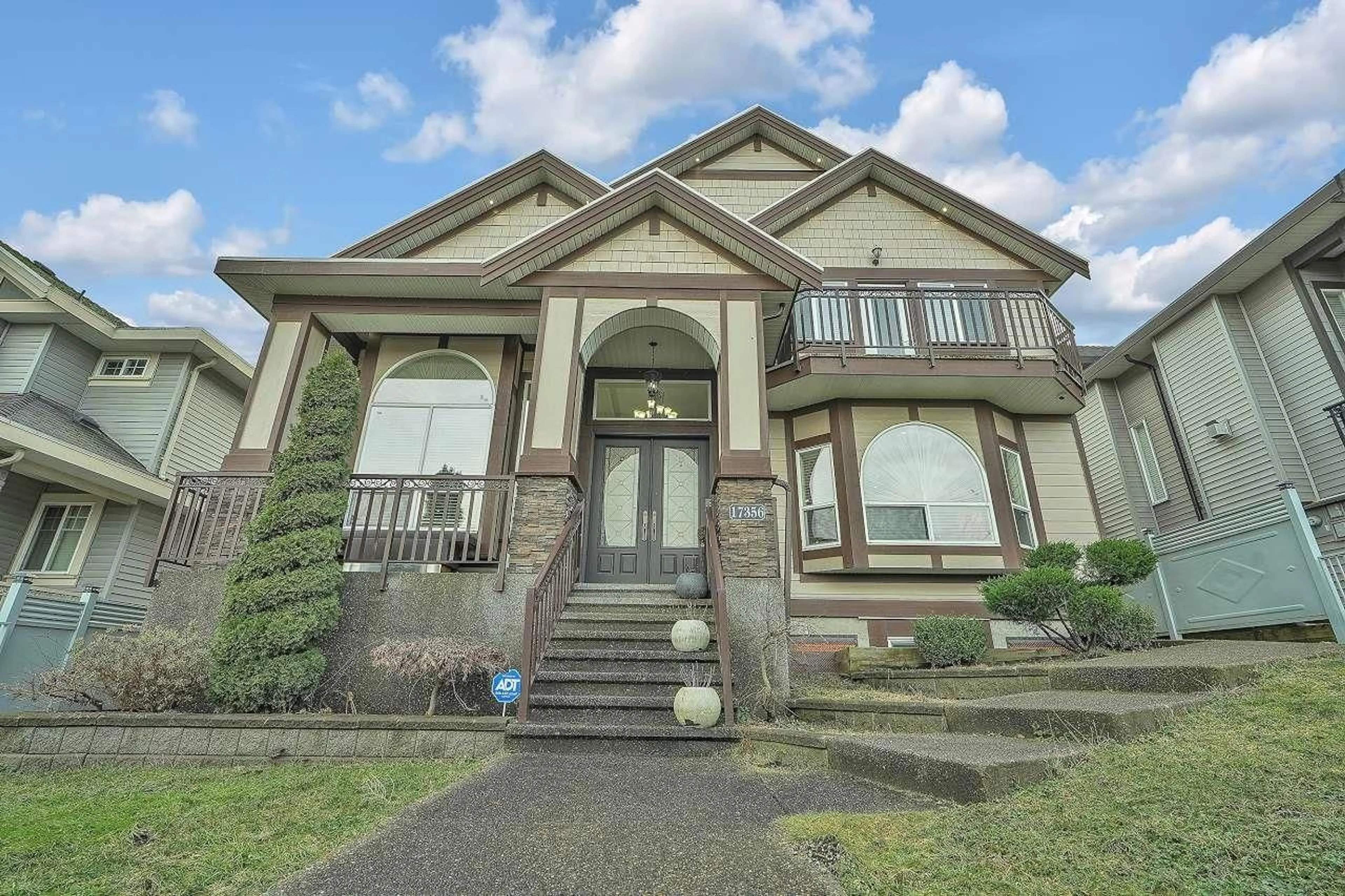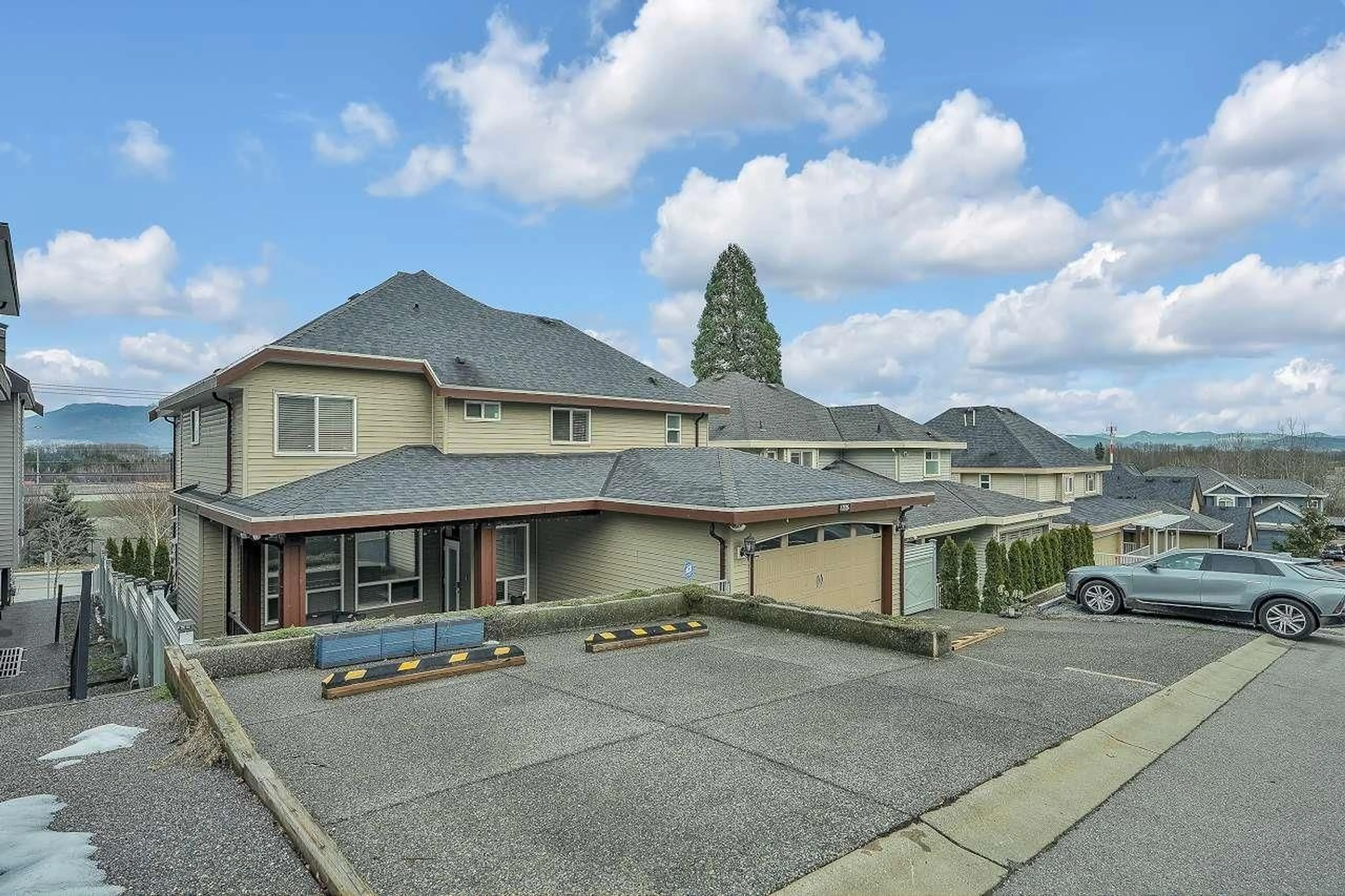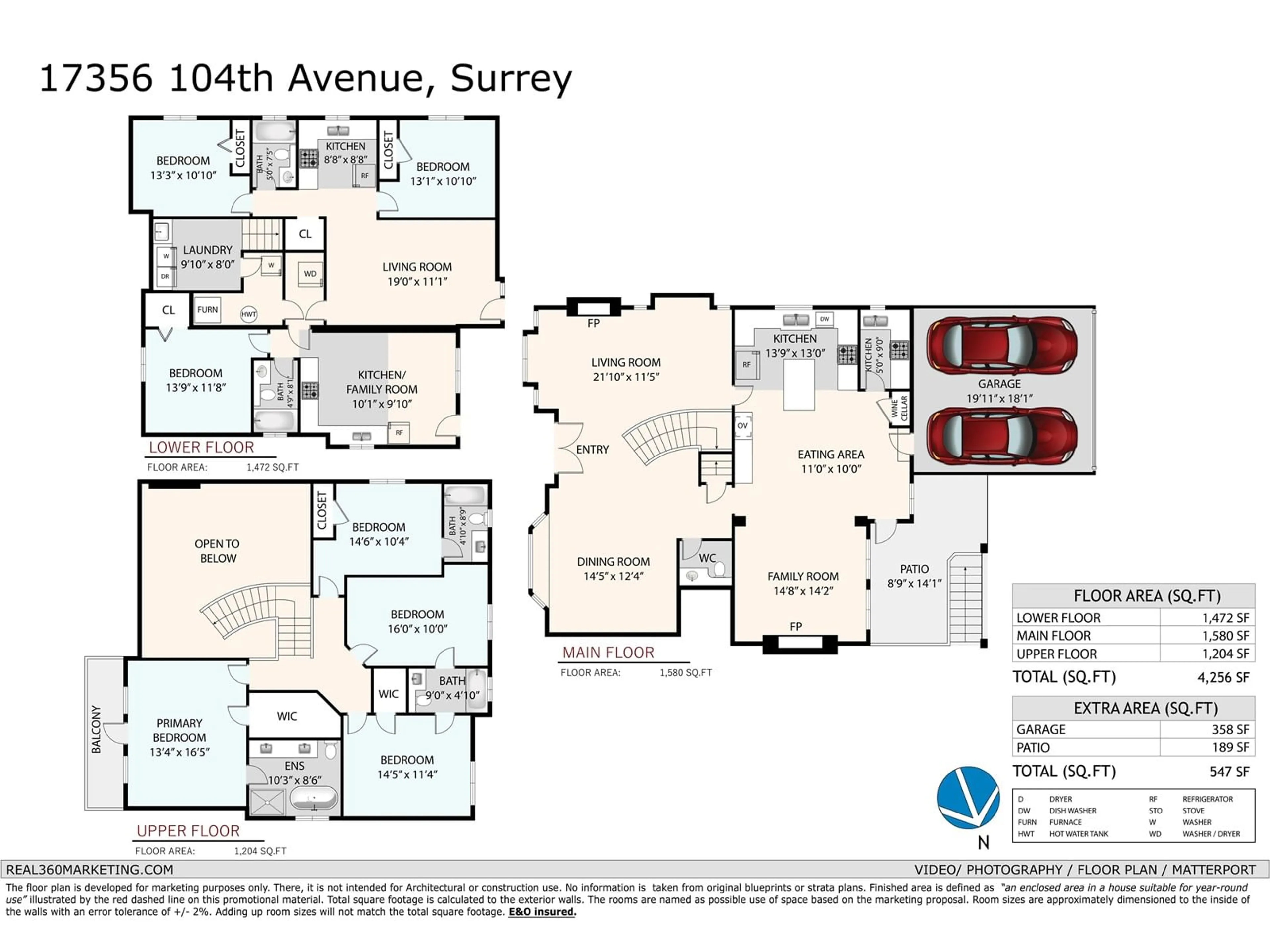17356 104 AVENUE, Surrey, British Columbia V4N5R4
Contact us about this property
Highlights
Estimated ValueThis is the price Wahi expects this property to sell for.
The calculation is powered by our Instant Home Value Estimate, which uses current market and property price trends to estimate your home’s value with a 90% accuracy rate.Not available
Price/Sqft$443/sqft
Days On Market33 days
Est. Mortgage$8,112/mth
Tax Amount ()-
Description
Modern renovated home with view. Don't miss out on the opportunities to own an elegant 7 beds & 6 baths home located in the most convenient location in Fraser Heights, main floor and top floor was completely redone to perfection with new lights fixtures, paint, flooring and much more. Main floor featuring a high-end maple kitchen cabinets and SS Appliances, granite counter tops & a spice kitchen. Enough room for a large family with spacious living room, 2 dining rooms and a family room. 4 bedrooms upstairs that includes 2 master bedrooms & 2 bedrooms with Jack & Jill bath. 2 rental suites (2+1) in the bsmt with separate entrance and it's own laundry as mortgage helper. Easy access to Hwy 1 and Hwy 15. Walking distance to PACIFIC ACADEMY school, buses. OPEN HOUSE SAT July 20. 2-4 PM (id:39198)
Property Details
Interior
Features
Exterior
Features
Parking
Garage spaces 6
Garage type -
Other parking spaces 0
Total parking spaces 6
Property History
 39
39


