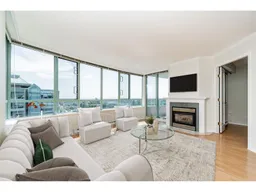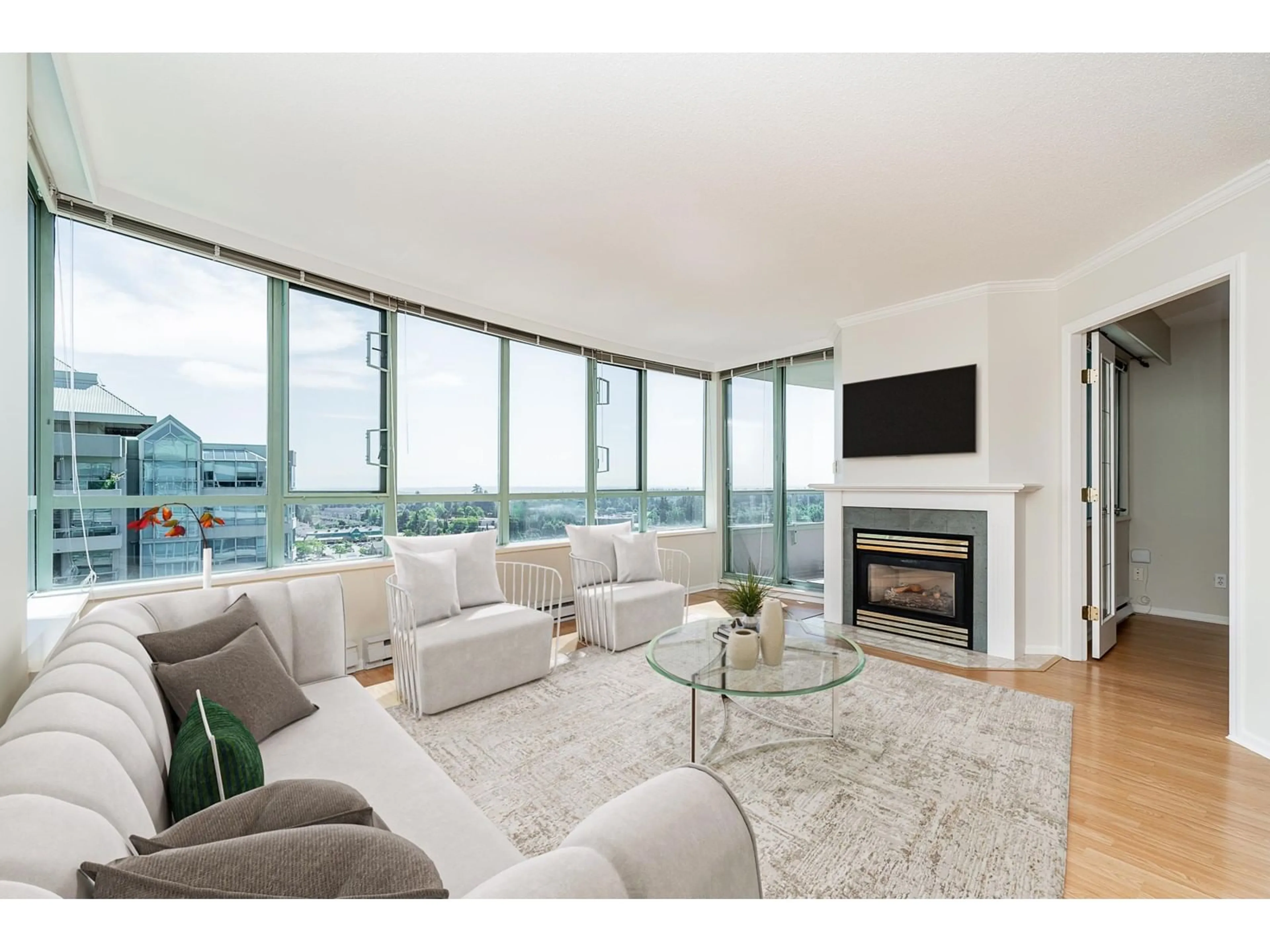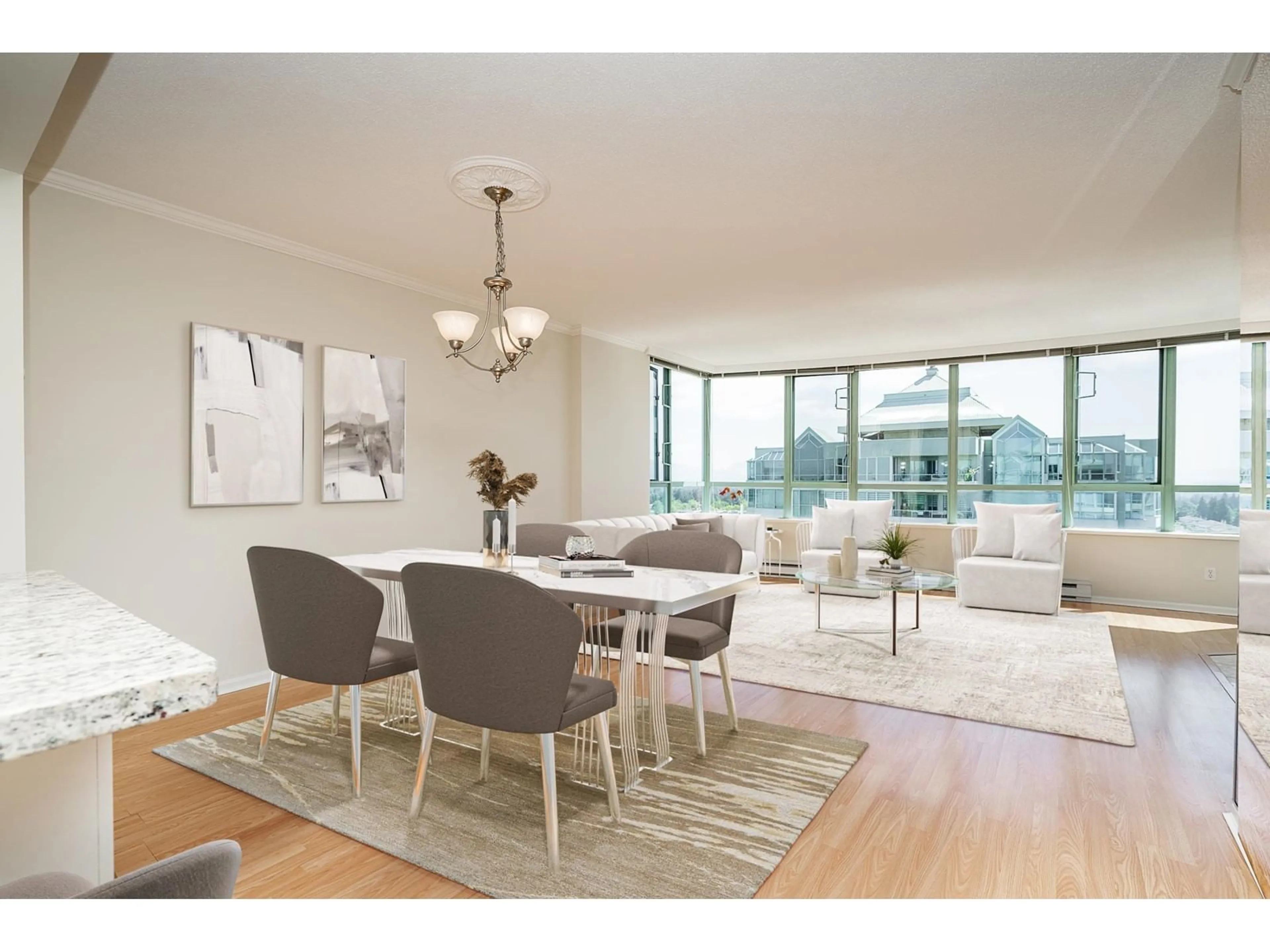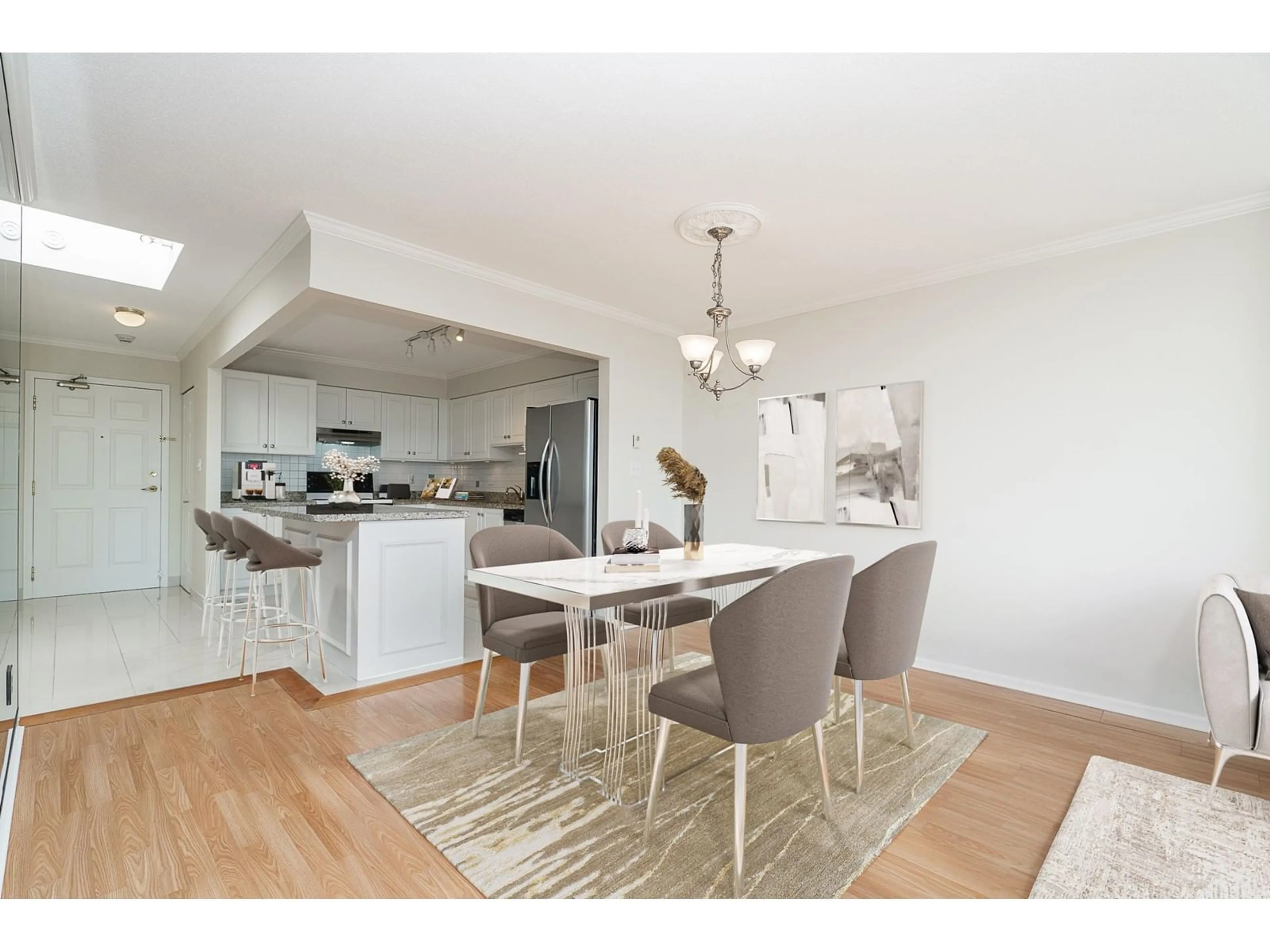1703 15030 101 AVENUE, Surrey, British Columbia V3R0N3
Contact us about this property
Highlights
Estimated ValueThis is the price Wahi expects this property to sell for.
The calculation is powered by our Instant Home Value Estimate, which uses current market and property price trends to estimate your home’s value with a 90% accuracy rate.Not available
Price/Sqft$688/sqft
Days On Market10 days
Est. Mortgage$3,349/mth
Maintenance fees$415/mth
Tax Amount ()-
Description
Immaculate updated 2-bedroom 2 bath UPPER PENTHOUSE in the prestigious and rarely available Guildford Marquis condominium, featuring panoramic north/east/south facing views including the majestic Mt. Baker, with close access to Guildford Town Centre with world class shopping; community centre, parks and transit nearby. Easy quick access to highway 1. This suite boasts a bright and airy feel with a foyer skylight, wraparound windows and oversize balcony. Recently renovated kitchen. Freshly painted throughout, it is move in ready. Well-maintained building featuring guest suite, hot tub, gym, sauna and lounge. Unit comes with two underground secure parking stalls and a locker. Pets allowed with restrictions. (id:39198)
Upcoming Open Houses
Property Details
Interior
Features
Exterior
Features
Parking
Garage spaces 2
Garage type -
Other parking spaces 0
Total parking spaces 2
Condo Details
Amenities
Exercise Centre, Guest Suite, Whirlpool
Inclusions
Property History
 27
27


