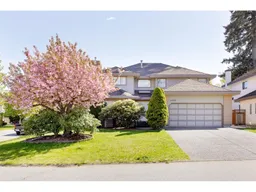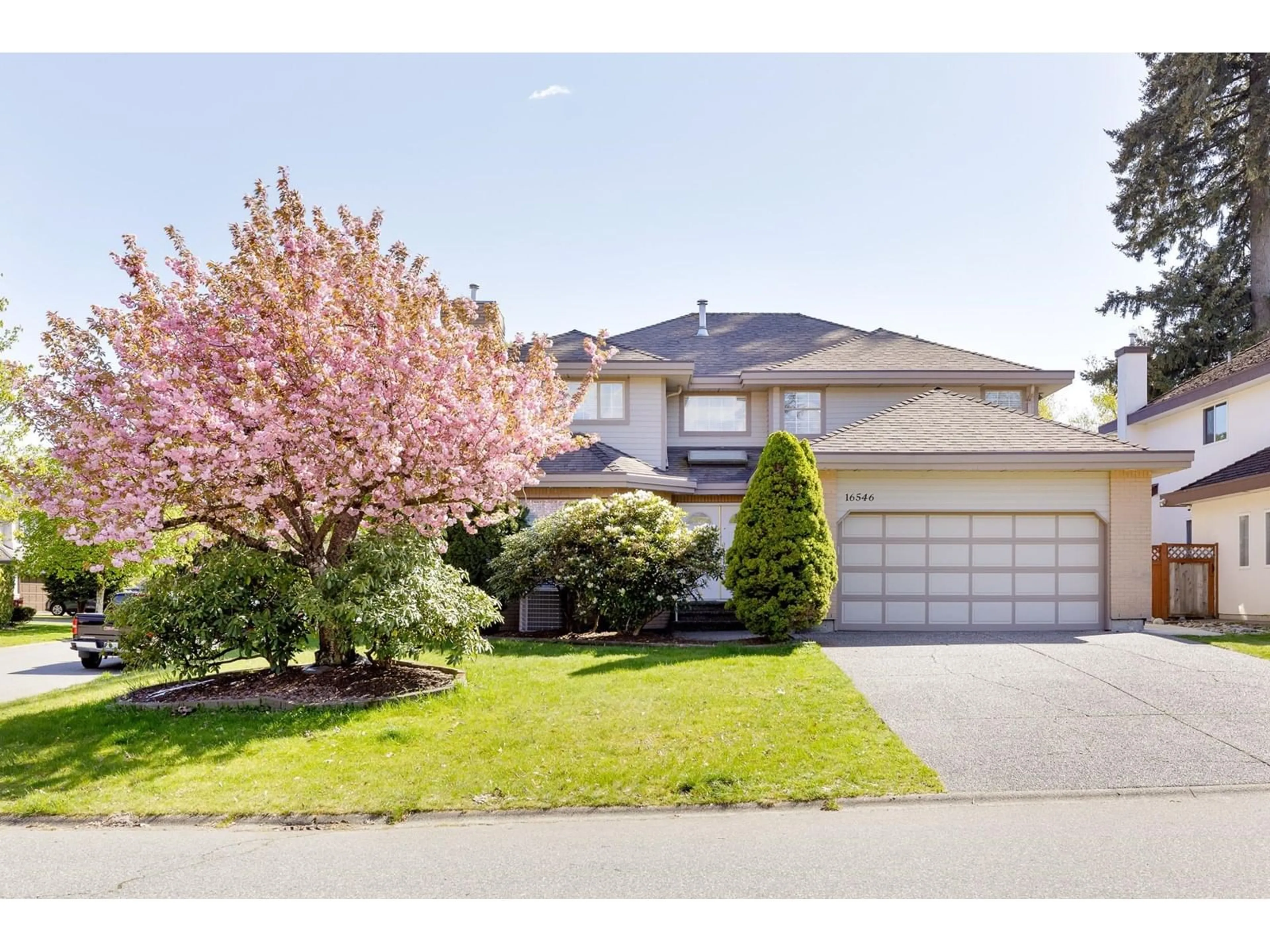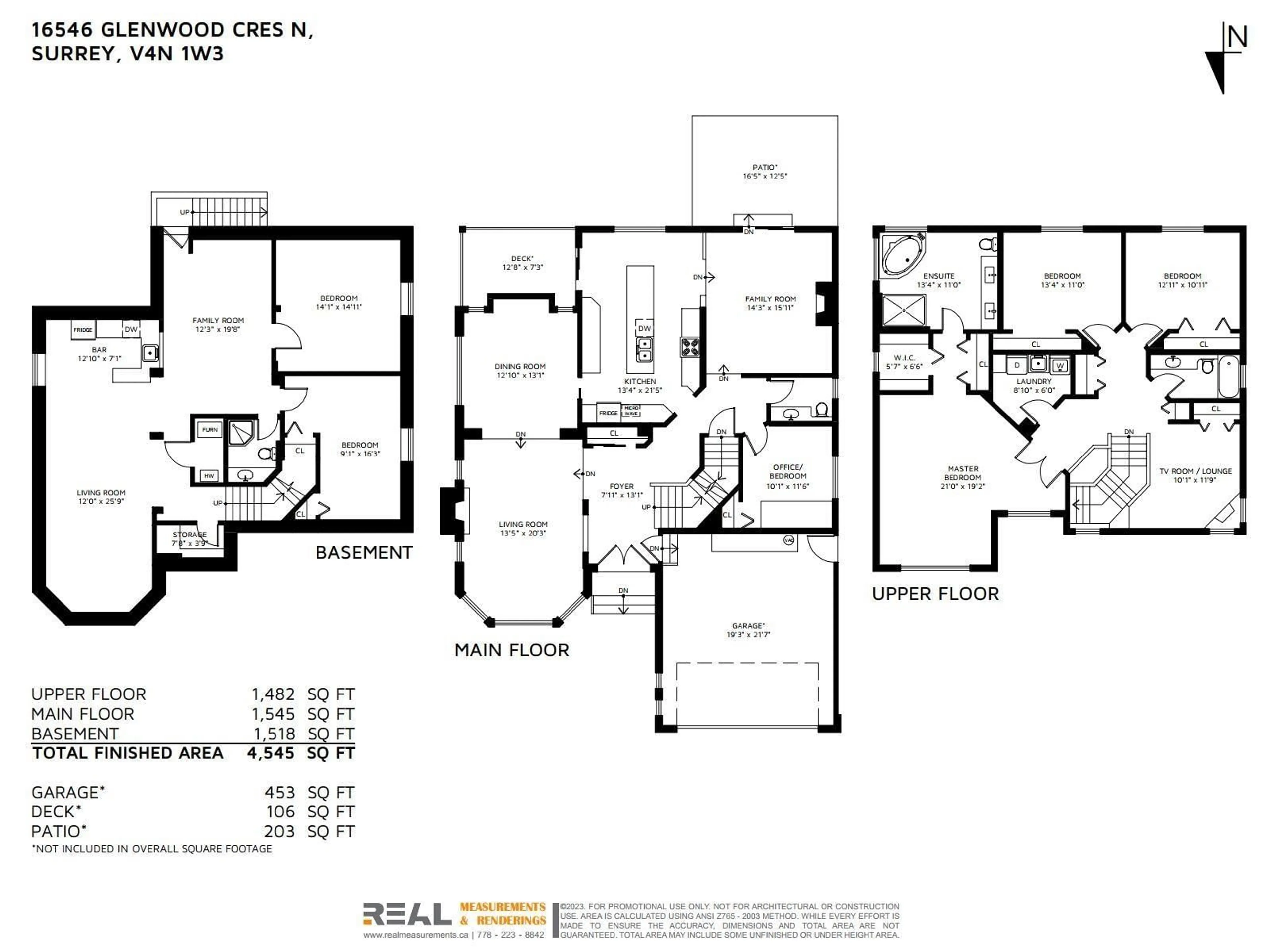16546 N GLENWOOD CRESCENT, Surrey, British Columbia V4N1W3
Contact us about this property
Highlights
Estimated ValueThis is the price Wahi expects this property to sell for.
The calculation is powered by our Instant Home Value Estimate, which uses current market and property price trends to estimate your home’s value with a 90% accuracy rate.Not available
Price/Sqft$481/sqft
Days On Market13 days
Est. Mortgage$9,397/mth
Tax Amount ()-
Description
Welcome to ICONIC GLENWOOD ESTATES, a design controlled subdivision by Grosvenor Intl. Feel the energy from spectacular granite entry gates to towering-TREE-LINED boulevards, crescents & cul-de-sacs. Here, you will find meticulously kept custom homes by renowned 1980's & 90's builders like Chrisdale, Elite & Cedar West. Here, you will find Lot 88, a LEVEL CORNER LOT, located at Glenwood N & Chestnut Place. Here, sits a huge custom built 4,545 sq. ft., 3 storey + Walkout Basement, ONE OWNER home, that has had just 2 occupants since 1992. There are tons of upgrades from original construction including: new paint throughout, new carpet, new/newer appliances, gorgeous oak plank HARDWOOD FLOORS, AIR CONDITIONING, H/E furnace, TANKLESS H/W, newer kitchen with beautiful Suncrest shaker cabinets, 12ft. ISLAND & lots of pot lights, newer ensuite with huge WALKIN shower & soaker tub. And a HUGE self-contained WALKOUT basement, covered sundeck, & south exp. back yard. This home is SQUEAKY CLEAN & MOVE-IN READY TODAY! (id:39198)
Upcoming Open House
Property Details
Interior
Features
Exterior
Features
Parking
Garage spaces 4
Garage type Garage
Other parking spaces 0
Total parking spaces 4
Property History
 40
40

