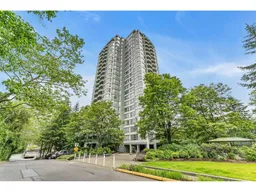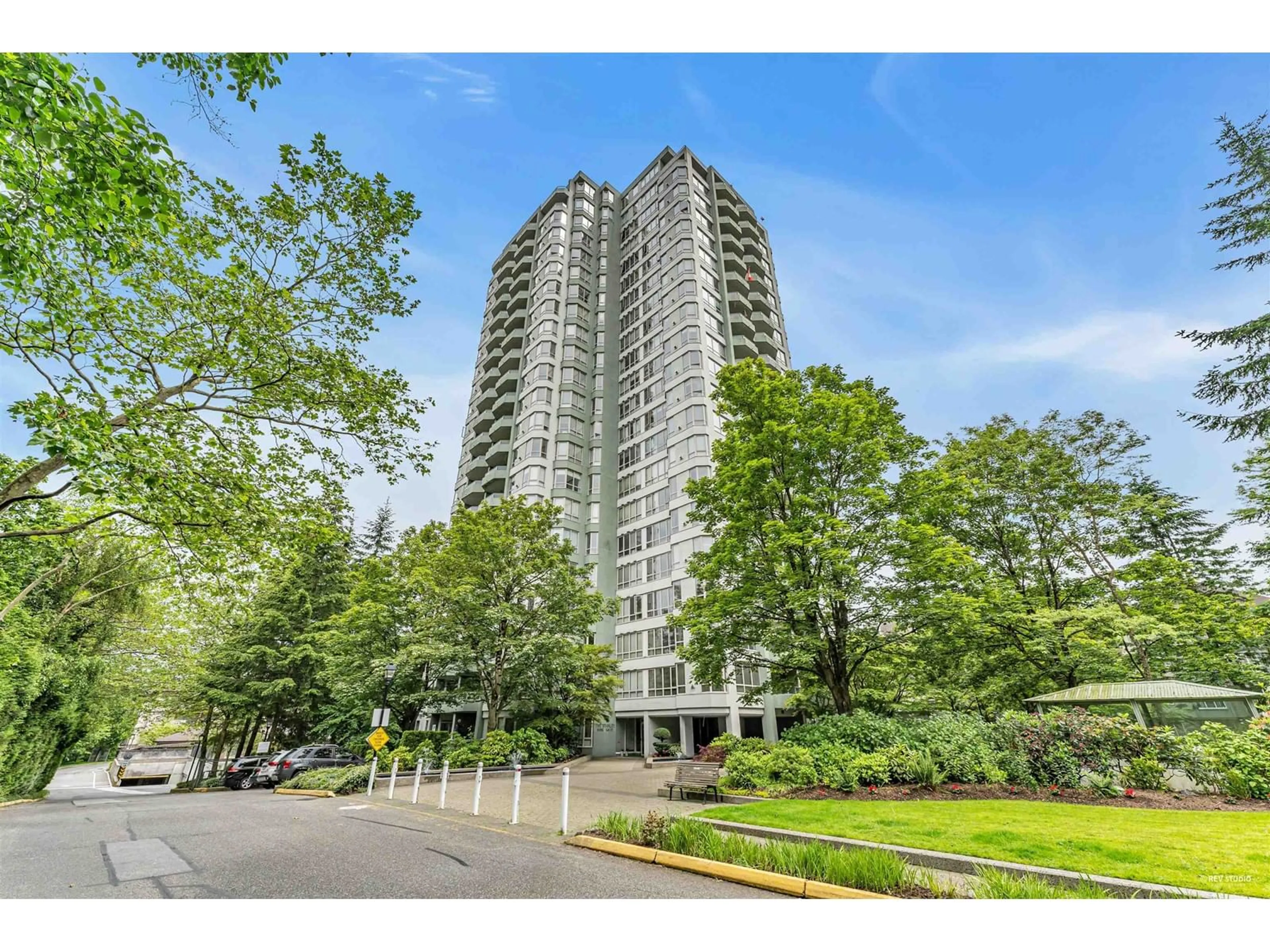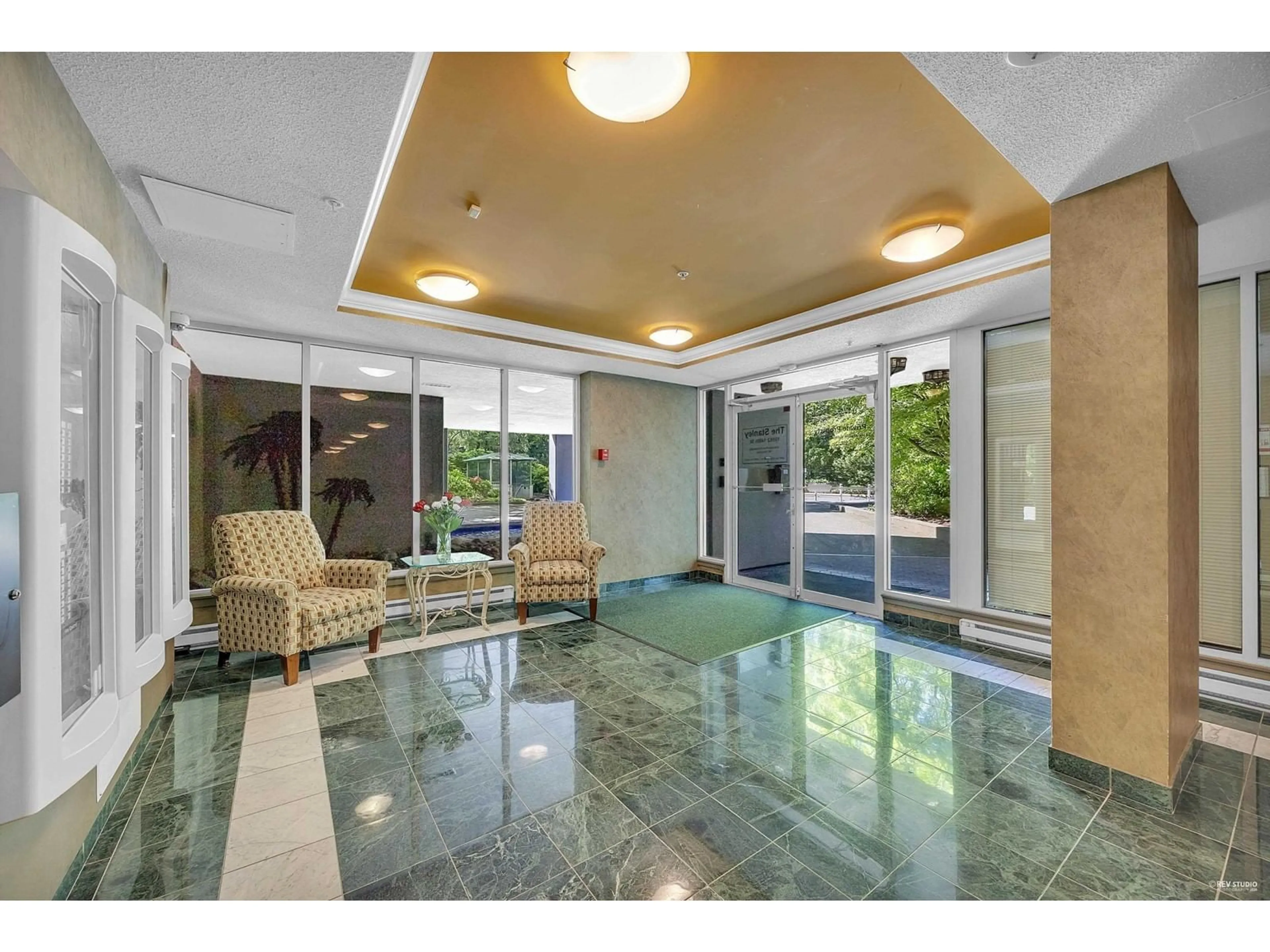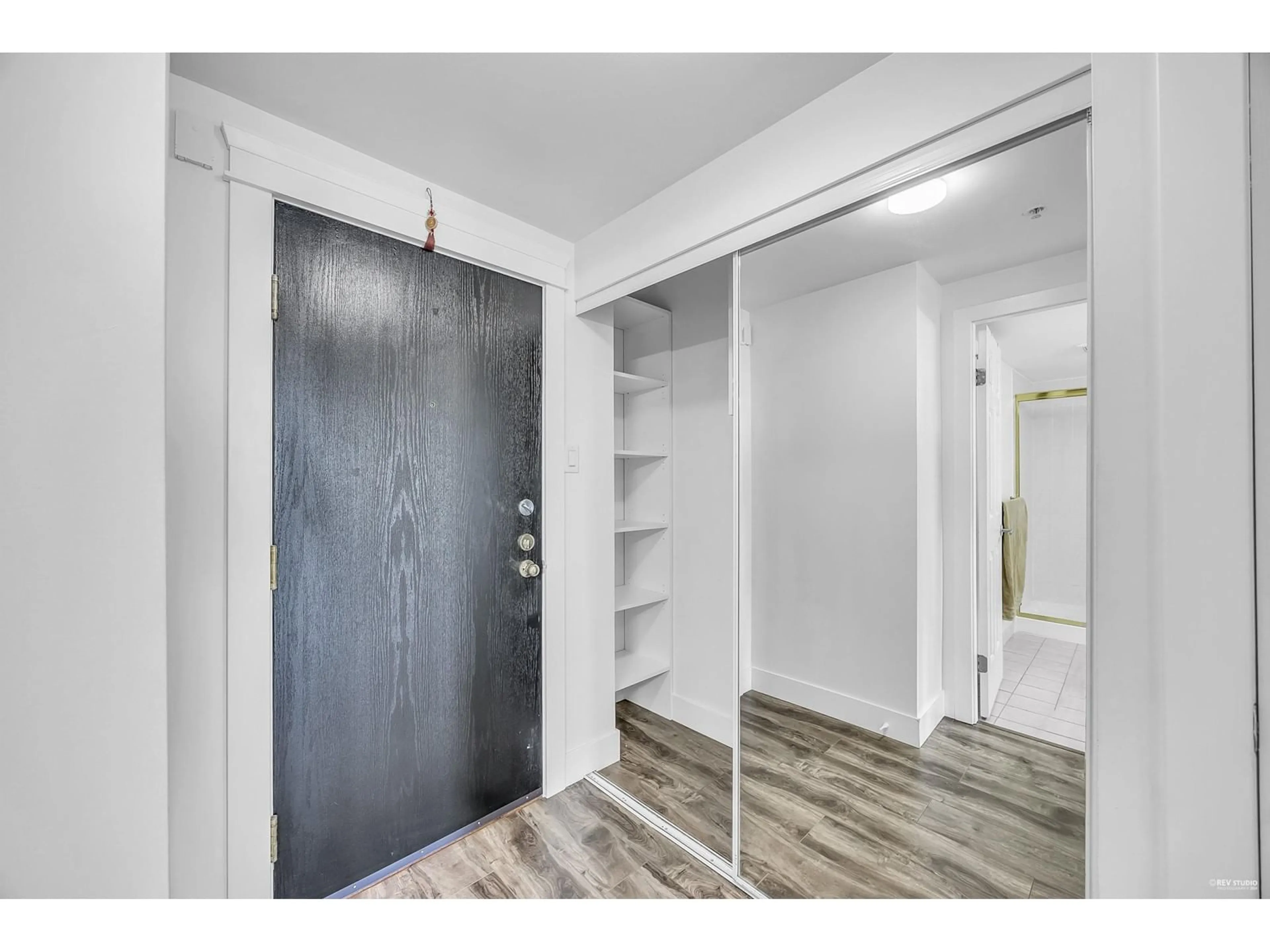1608 10082 148 STREET, Surrey, British Columbia V3R0S3
Contact us about this property
Highlights
Estimated ValueThis is the price Wahi expects this property to sell for.
The calculation is powered by our Instant Home Value Estimate, which uses current market and property price trends to estimate your home’s value with a 90% accuracy rate.Not available
Price/Sqft$631/sqft
Days On Market47 days
Est. Mortgage$2,439/mth
Maintenance fees$696/mth
Tax Amount ()-
Description
Experience luxury living in this beautifully renovated corner unit, offering breathtaking views of the city and Mt. Baker. This 2-bedroom, 2-bathroom home boasts premium upgrades throughout, including flooring, a fully upgraded kitchen with an island, granite countertops, double oven, and high-end appliances. The master bedroom and living area both open onto a spacious deck, perfect for enjoying the stunning scenery. The flex space has been enclosed to serve as a cozy bedroom or den. Residents will enjoy resort-like amenities, including spa facilities, exercise rooms, pools, a hot tub, and tennis courts. The unit comes with two parking spots. Don't miss out on this incredible opportunity-schedule your special viewing appointment! (id:39198)
Upcoming Open House
Property Details
Interior
Features
Exterior
Features
Parking
Garage spaces 2
Garage type -
Other parking spaces 0
Total parking spaces 2
Condo Details
Amenities
Clubhouse, Exercise Centre, Laundry - In Suite, Recreation Centre, Sauna
Inclusions
Property History
 33
33


